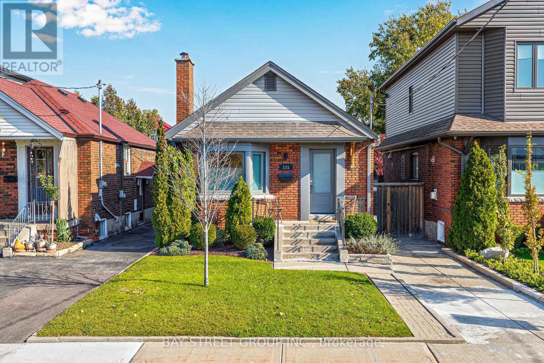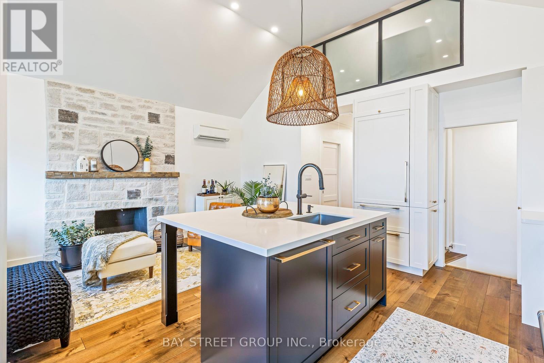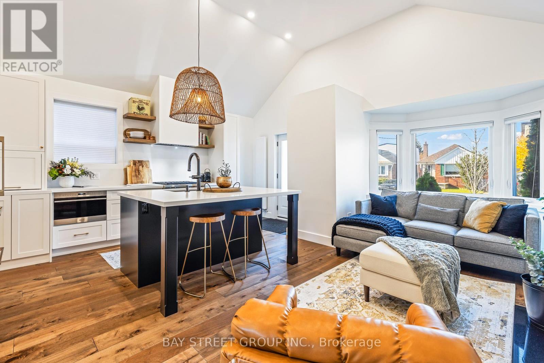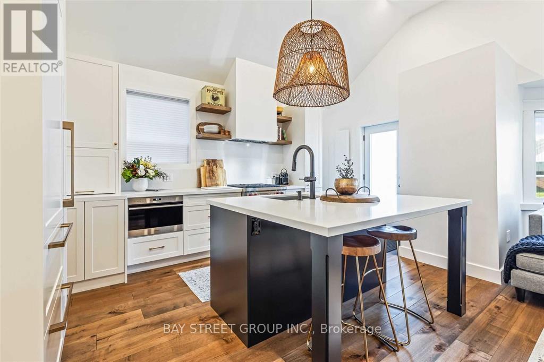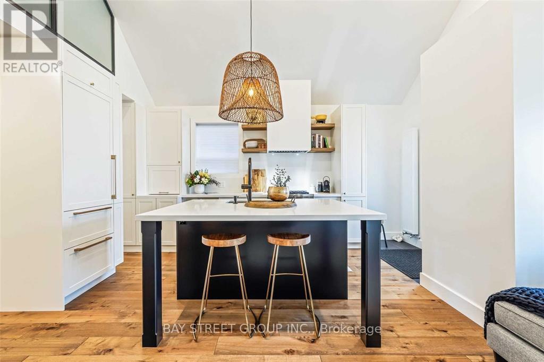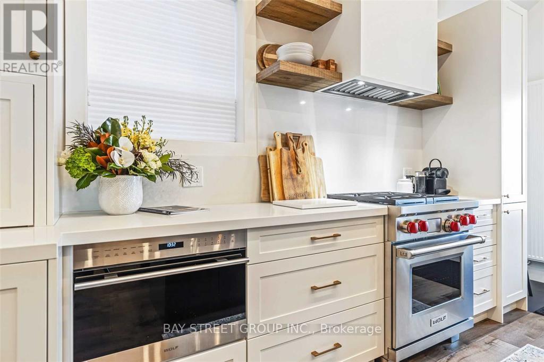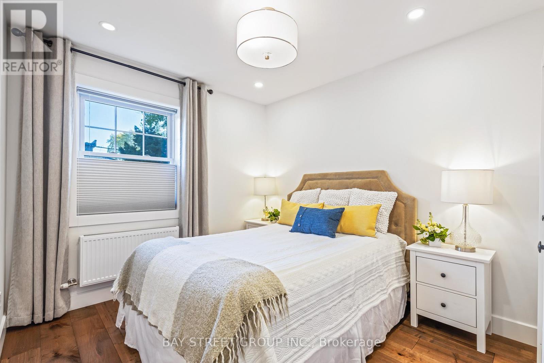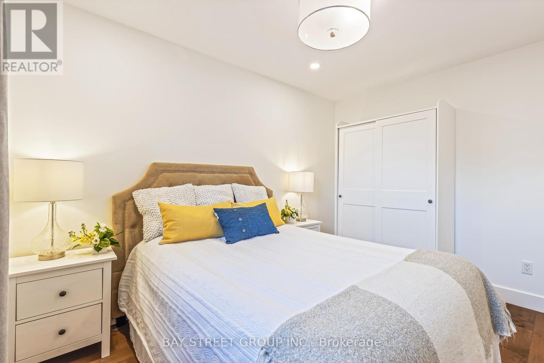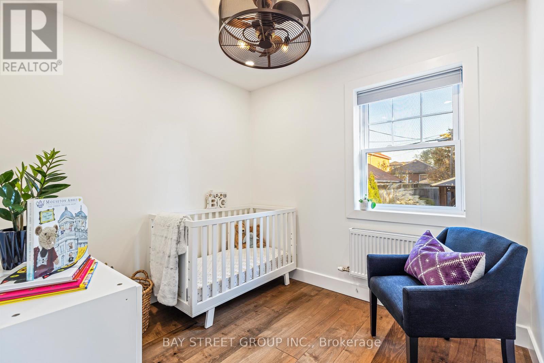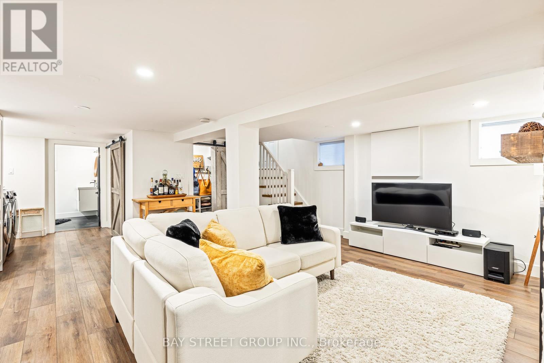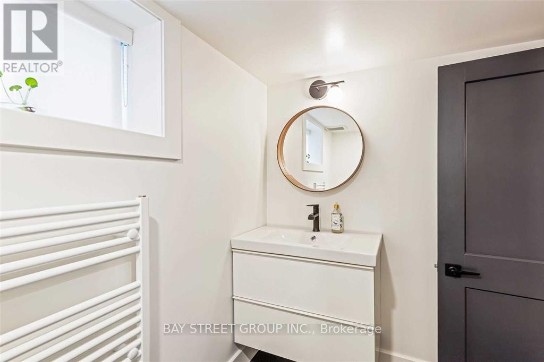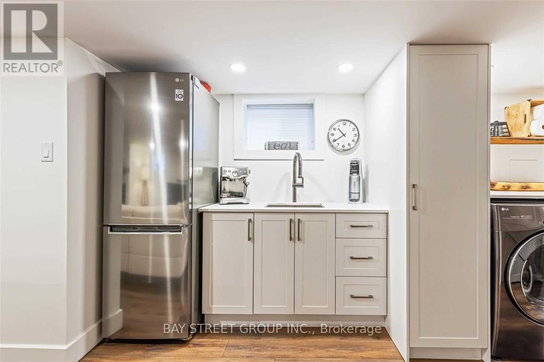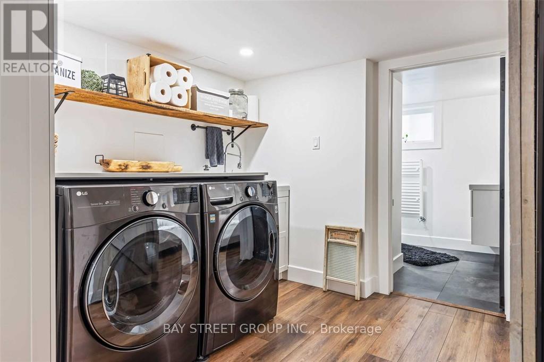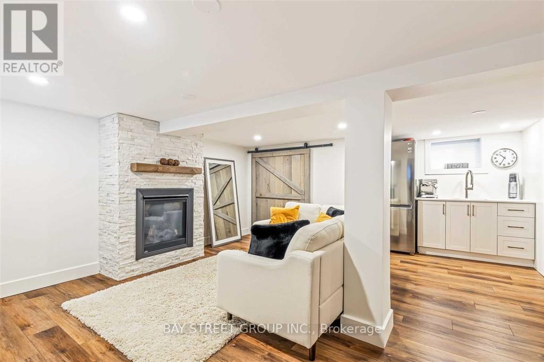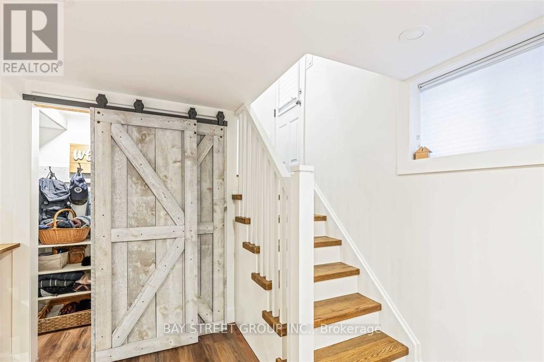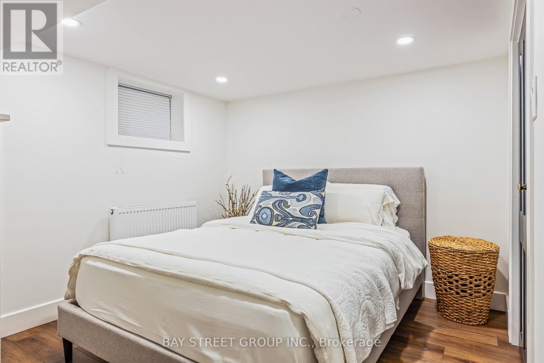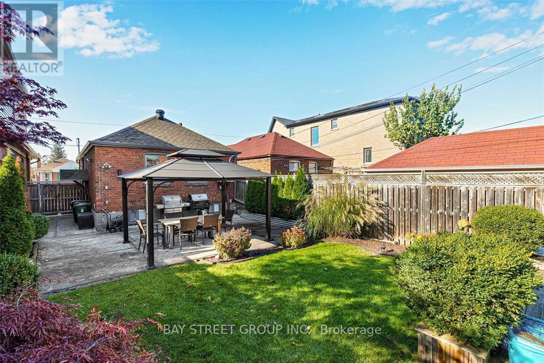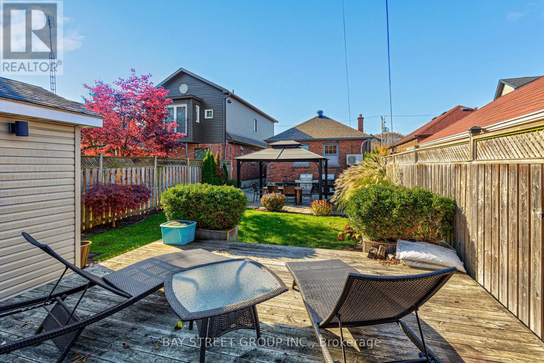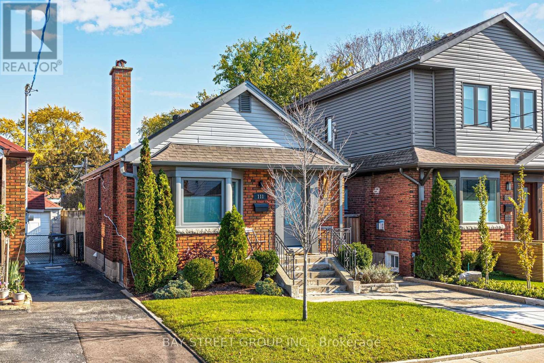111 Frankdale Ave Toronto, Ontario M4J 4A4
MLS# E8278372 - Buy this house, and I'll buy Yours*
$1,599,000
A Safer And Quieter Street. Close To The Vibrant Danforth, East/West Subway And Transits, Excellent Schools, Parks, And Minutes From DVP/404. Stunning Custom-Designed And Top-To-Bottom Exquisitely Renovated. Oversize Lot. 2+1 Bedroom, 2 Bathroom Bungalow. 2 Car Private Driveway. Open Concept Living Room and Kitchen, Luxury Bathroom, Bright Bedroom, Finished Basement With Separate Entrance. Wolf Stainless Steel Stove, Exhaust Hood, Wolf Built-In Convection Oven, Subzero Refrigerator, Cove Built-In Stainless Steel Dishwasher, Wood Burning Fireplace, Napoleon Gas Fireplace, New Boiler, Large Washer & Dryer, Window Coverings, All Electrical Fixtures, Natural Gas Pipe for BBQ, Nest Thermostat. (id:51158)
Property Details
| MLS® Number | E8278372 |
| Property Type | Single Family |
| Community Name | Danforth Village-East York |
| Amenities Near By | Hospital, Park, Schools |
| Community Features | Community Centre |
| Parking Space Total | 2 |
About 111 Frankdale Ave, Toronto, Ontario
This For sale Property is located at 111 Frankdale Ave is a Detached Single Family House Bungalow set in the community of Danforth Village-East York, in the City of Toronto. Nearby amenities include - Hospital, Park, Schools. This Detached Single Family has a total of 3 bedroom(s), and a total of 2 bath(s) . 111 Frankdale Ave has Radiant heat heating and Wall unit. This house features a Fireplace.
The Lower level includes the Recreational, Games Room, Bedroom 3, Bedroom 2, The Main level includes the Living Room, Kitchen, Bedroom, Bedroom 2, Bathroom, The Basement is Finished and features a Separate entrance.
This Toronto House's exterior is finished with Brick
The Current price for the property located at 111 Frankdale Ave, Toronto is $1,599,000 and was listed on MLS on :2024-04-29 05:23:38
Building
| Bathroom Total | 2 |
| Bedrooms Above Ground | 2 |
| Bedrooms Below Ground | 1 |
| Bedrooms Total | 3 |
| Architectural Style | Bungalow |
| Basement Development | Finished |
| Basement Features | Separate Entrance |
| Basement Type | N/a (finished) |
| Construction Style Attachment | Detached |
| Cooling Type | Wall Unit |
| Exterior Finish | Brick |
| Fireplace Present | Yes |
| Heating Fuel | Natural Gas |
| Heating Type | Radiant Heat |
| Stories Total | 1 |
| Type | House |
Land
| Acreage | No |
| Land Amenities | Hospital, Park, Schools |
| Size Irregular | 29 X 103.5 Ft |
| Size Total Text | 29 X 103.5 Ft |
Rooms
| Level | Type | Length | Width | Dimensions |
|---|---|---|---|---|
| Lower Level | Recreational, Games Room | 7.54 m | 5.13 m | 7.54 m x 5.13 m |
| Lower Level | Bedroom 3 | 3.53 m | 2.8 m | 3.53 m x 2.8 m |
| Lower Level | Bedroom 2 | 2 m | 2 m | 2 m x 2 m |
| Main Level | Living Room | 5.5 m | 2.54 m | 5.5 m x 2.54 m |
| Main Level | Kitchen | 4.3 m | 2.6 m | 4.3 m x 2.6 m |
| Main Level | Bedroom | 3.53 m | 2.8 m | 3.53 m x 2.8 m |
| Main Level | Bedroom 2 | 2.43 m | 2.7 m | 2.43 m x 2.7 m |
| Main Level | Bathroom | 2 m | 2 m | 2 m x 2 m |
https://www.realtor.ca/real-estate/26812631/111-frankdale-ave-toronto-danforth-village-east-york
Interested?
Get More info About:111 Frankdale Ave Toronto, Mls# E8278372
