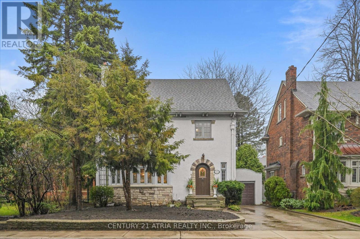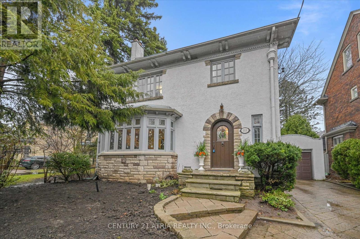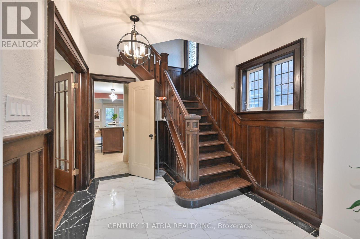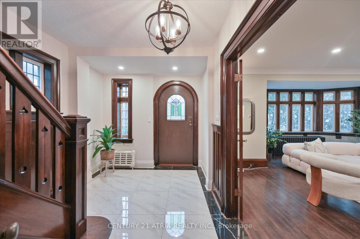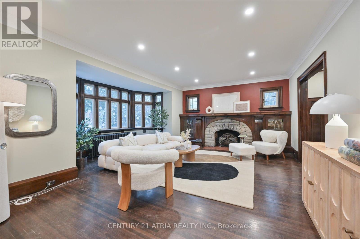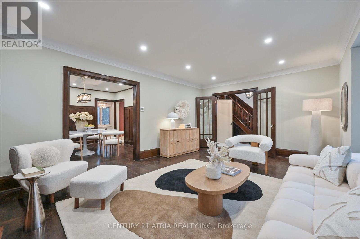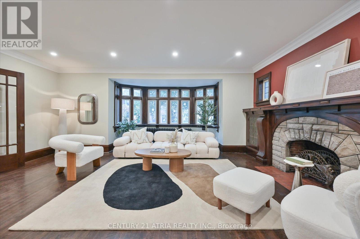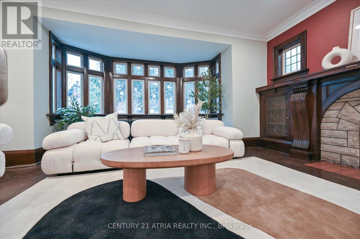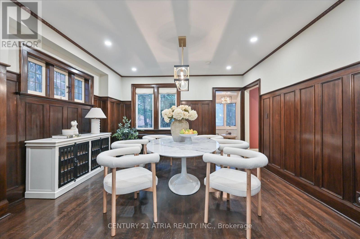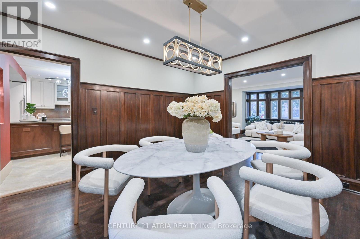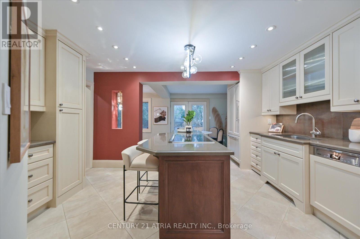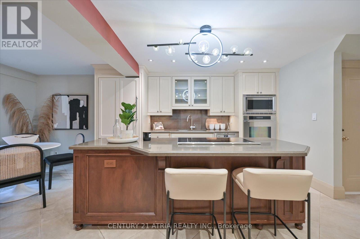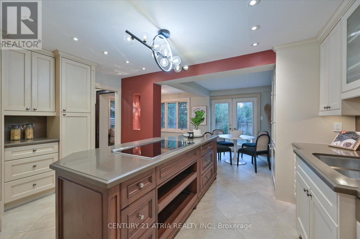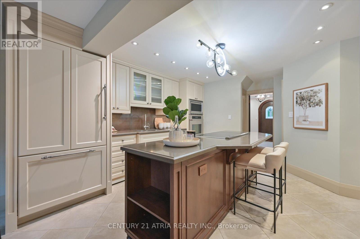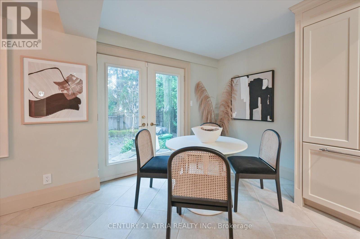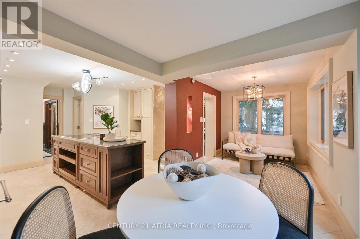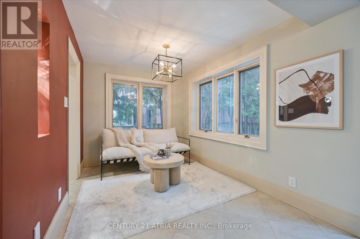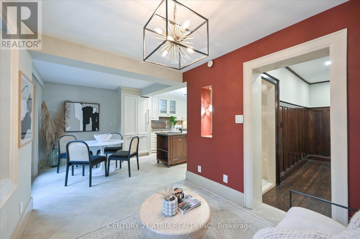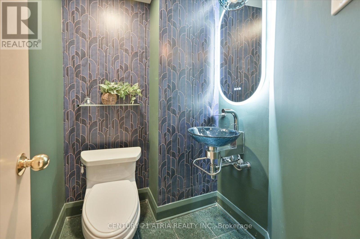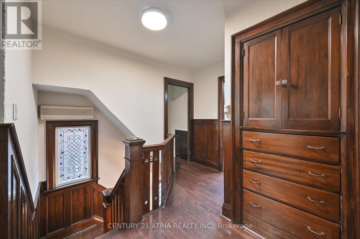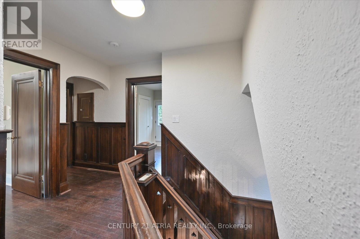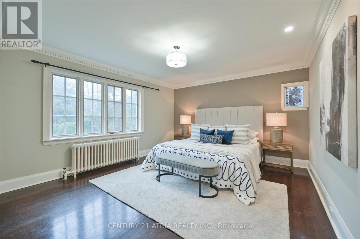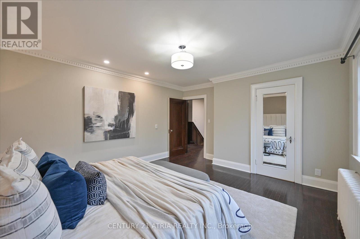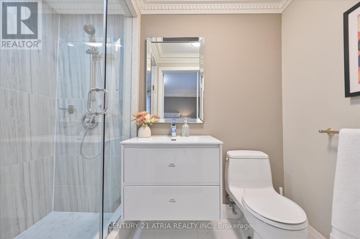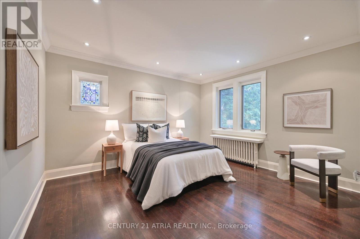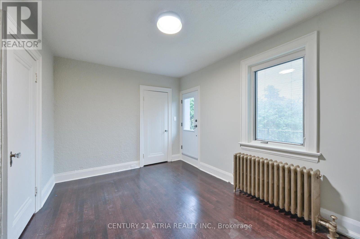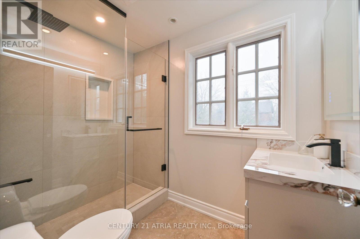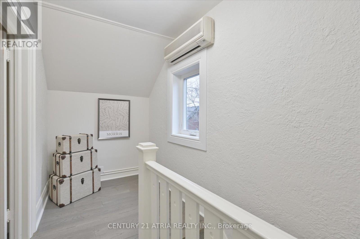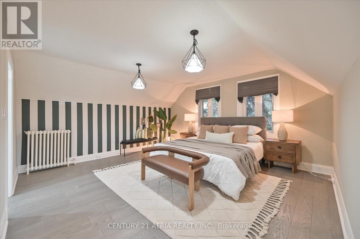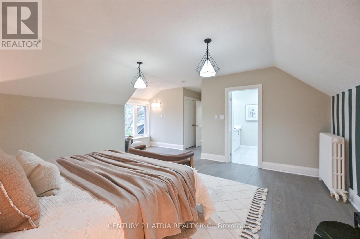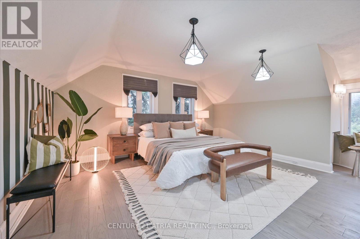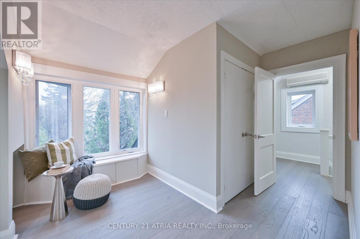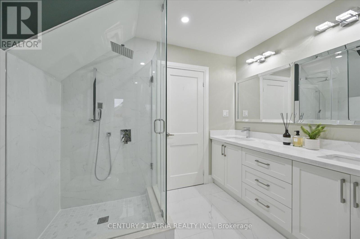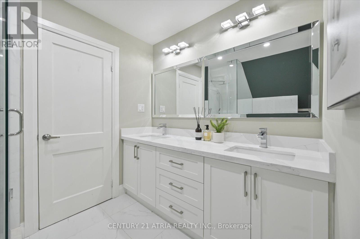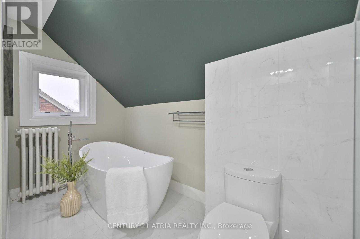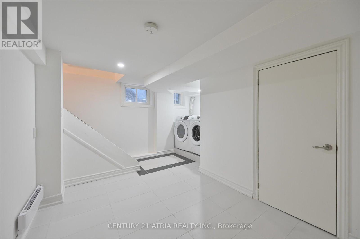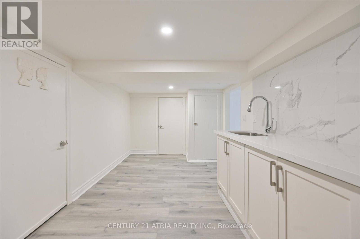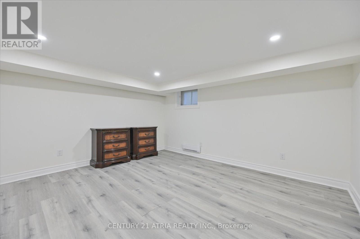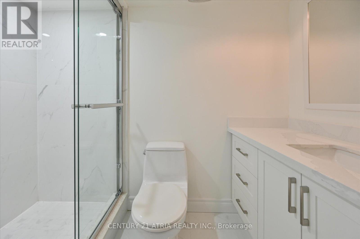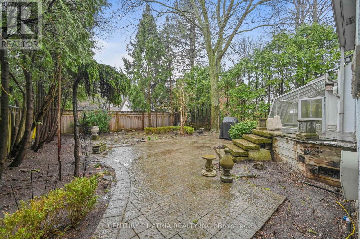111 Blythwood Rd Toronto, Ontario M4N 1A5
MLS# C8236584 - Buy this house, and I'll buy Yours*
$3,688,900
Nestled in the highly sought-after Sherwood Park area, this timeless 2 1/2storey,4beds,5baths family residence boasts over 3400 sqft of total living space. Set on a 50-ft south-facing lot, this property exudes classic charm and modern convenience. Spacious formal living room featuring a cozy stove fireplace. The chef-inspired kitchen has been tastefully renovated, showcasing a central island and a breakfast area that seamlessly transitions to a picturesque stone patio, perfect for al fresco dining and entertaining. Throughout the home, elegant wood trim, wainscoting, and stained glass windows contribute to its character and warmth. Recent updates include a comprehensive renovation of all bathrooms in 2024, installation of new windows on the third floor 2022,a new garage door 2022,and a full The integrated kitchen was renovated 2016, while the entire house received a freshly Painted2024.Conveniently located, schools, parks, TTC access, as well as the vibrant shops and restaurants along Yonge Street **** EXTRAS **** All Elf's, All Existing Appliances: Miele Fridge,S/S Dacor Ovn W/Warming Drwr & B/I Micro,InductionCooktop,S/S Miele B/I D/W;W&Dall Elf's,All Wdw Cov. (id:51158)
Property Details
| MLS® Number | C8236584 |
| Property Type | Single Family |
| Community Name | Mount Pleasant East |
| Parking Space Total | 3 |
About 111 Blythwood Rd, Toronto, Ontario
This For sale Property is located at 111 Blythwood Rd is a Detached Single Family House set in the community of Mount Pleasant East, in the City of Toronto. This Detached Single Family has a total of 4 bedroom(s), and a total of 5 bath(s) . 111 Blythwood Rd has Hot water radiator heat heating and Wall unit. This house features a Fireplace.
The Second level includes the Primary Bedroom, Bedroom 2, Bedroom 3, The Third level includes the Bedroom 4, The Basement includes the Recreational, Games Room, Laundry Room, Utility Room, The Main level includes the Living Room, Dining Room, Kitchen, Eating Area, Den, The Basement is Finished.
This Toronto House's exterior is finished with Stone, Stucco. Also included on the property is a Attached Garage
The Current price for the property located at 111 Blythwood Rd, Toronto is $3,688,900 and was listed on MLS on :2024-04-18 19:29:27
Building
| Bathroom Total | 5 |
| Bedrooms Above Ground | 4 |
| Bedrooms Total | 4 |
| Basement Development | Finished |
| Basement Type | N/a (finished) |
| Construction Style Attachment | Detached |
| Cooling Type | Wall Unit |
| Exterior Finish | Stone, Stucco |
| Fireplace Present | Yes |
| Heating Fuel | Natural Gas |
| Heating Type | Hot Water Radiator Heat |
| Stories Total | 3 |
| Type | House |
Parking
| Attached Garage |
Land
| Acreage | No |
| Size Irregular | 51.79 X 100.75 Ft |
| Size Total Text | 51.79 X 100.75 Ft |
Rooms
| Level | Type | Length | Width | Dimensions |
|---|---|---|---|---|
| Second Level | Primary Bedroom | 4.8 m | 4.04 m | 4.8 m x 4.04 m |
| Second Level | Bedroom 2 | 4.04 m | 3.61 m | 4.04 m x 3.61 m |
| Second Level | Bedroom 3 | 4.14 m | 3.2 m | 4.14 m x 3.2 m |
| Third Level | Bedroom 4 | 6.71 m | 4.95 m | 6.71 m x 4.95 m |
| Basement | Recreational, Games Room | 5.89 m | 3.91 m | 5.89 m x 3.91 m |
| Basement | Laundry Room | 3.89 m | 2.44 m | 3.89 m x 2.44 m |
| Basement | Utility Room | 5.23 m | 4.04 m | 5.23 m x 4.04 m |
| Main Level | Living Room | 5.89 m | 5.33 m | 5.89 m x 5.33 m |
| Main Level | Dining Room | 4.27 m | 4.01 m | 4.27 m x 4.01 m |
| Main Level | Kitchen | 4.47 m | 3.18 m | 4.47 m x 3.18 m |
| Main Level | Eating Area | 3.05 m | 2.45 m | 3.05 m x 2.45 m |
| Main Level | Den | 2.97 m | 2.49 m | 2.97 m x 2.49 m |
https://www.realtor.ca/real-estate/26754038/111-blythwood-rd-toronto-mount-pleasant-east
Interested?
Get More info About:111 Blythwood Rd Toronto, Mls# C8236584
