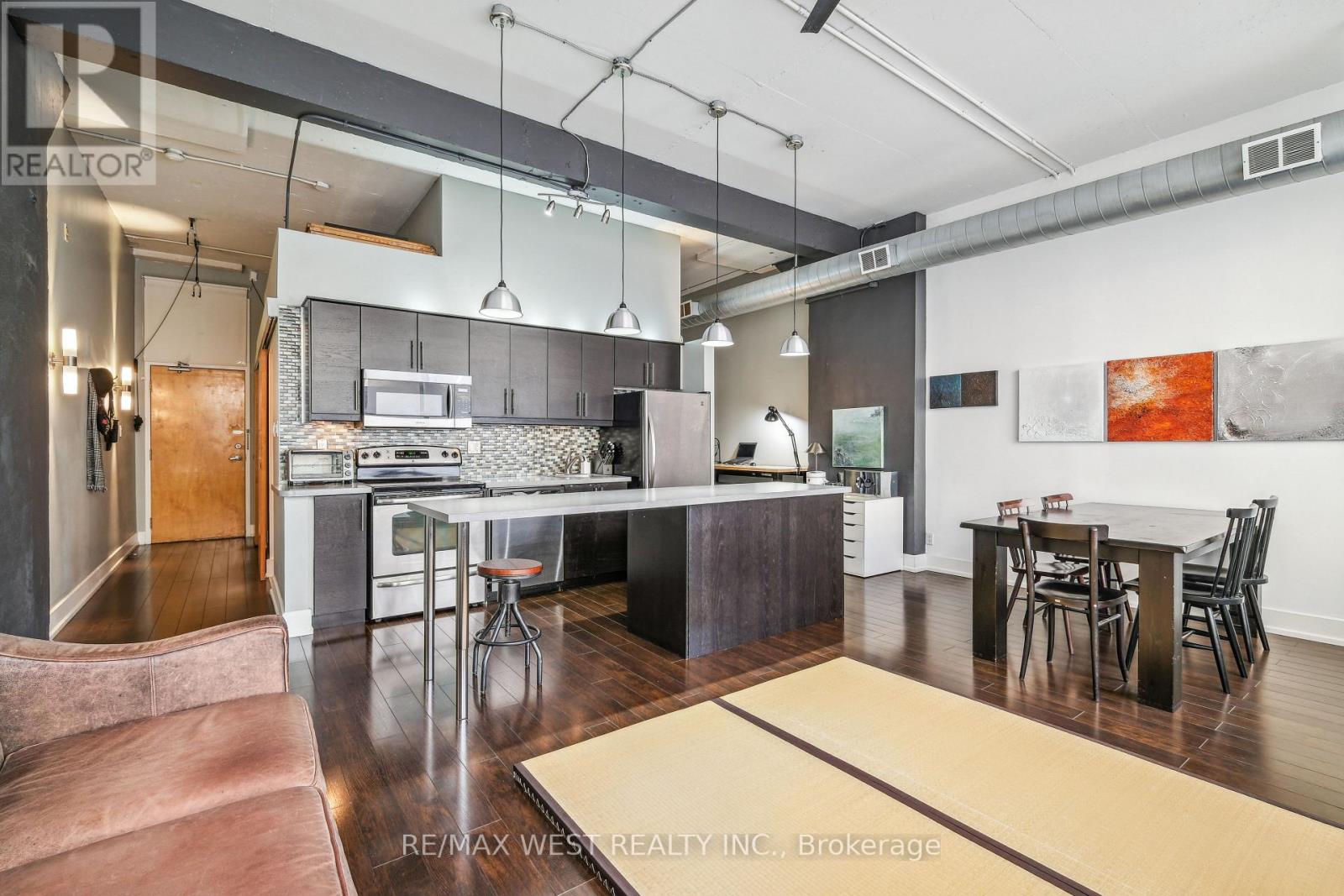#111 -365 Dundas St E Toronto, Ontario M5A 4R9
MLS# C7321868 - Buy this house, and I'll buy Yours*
$779,000Maintenance,
$545.50 Monthly
Maintenance,
$545.50 MonthlyWelcome To 111-365 Dundas St. East - Century Lofts! This Sprawling, Chic Open Concept 1 Bdrm, 1 Bath, 728sqft Unit Boasts A Bright, Airy Layout Complete With Combined Living/Dining Areas, Massive Kitchen With Breakfast Bar & Stainless Steel Appliances - Perfect For Entertaining Or Immersing Yourself In Your Own Creative State-Of-Mind. Practical Office Nook Perfect For Getting Some Work Done Or Possibly A Small Den. Bldg Amenities Include A Rooftop Garden/Patio, Exercise Room! Fantastic Location In The Heart Of It All. Steps To TTC, Parks, Shops, Restaurants, Schools +++! Don't Miss Out On This Unique Opportunity! (id:51158)
Property Details
| MLS® Number | C7321868 |
| Property Type | Single Family |
| Community Name | Moss Park |
| Amenities Near By | Hospital, Park, Place Of Worship, Public Transit, Schools |
| Community Features | Community Centre |
About #111 -365 Dundas St E, Toronto, Ontario
This For sale Property is located at #111 -365 Dundas St E Single Family Apartment set in the community of Moss Park, in the City of Toronto. Nearby amenities include - Hospital, Park, Place of Worship, Public Transit, Schools Single Family has a total of 1 bedroom(s), and a total of 1 bath(s) . #111 -365 Dundas St E has Forced air heating and Central air conditioning. This house features a Fireplace.
The Main level includes the Living Room, Dining Room, Kitchen, Primary Bedroom, Laundry Room, Foyer, .
This Toronto Apartment's exterior is finished with Brick. Also included on the property is a Visitor Parking
The Current price for the property located at #111 -365 Dundas St E, Toronto is $779,000
Maintenance,
$545.50 MonthlyBuilding
| Bathroom Total | 1 |
| Bedrooms Above Ground | 1 |
| Bedrooms Total | 1 |
| Amenities | Party Room, Visitor Parking |
| Cooling Type | Central Air Conditioning |
| Exterior Finish | Brick |
| Heating Fuel | Natural Gas |
| Heating Type | Forced Air |
| Type | Apartment |
Parking
| Visitor Parking |
Land
| Acreage | No |
| Land Amenities | Hospital, Park, Place Of Worship, Public Transit, Schools |
Rooms
| Level | Type | Length | Width | Dimensions |
|---|---|---|---|---|
| Main Level | Living Room | 6.4 m | 7.62 m | 6.4 m x 7.62 m |
| Main Level | Dining Room | 6.4 m | 7.62 m | 6.4 m x 7.62 m |
| Main Level | Kitchen | 3.07 m | 2.13 m | 3.07 m x 2.13 m |
| Main Level | Primary Bedroom | 7.06 m | 5.49 m | 7.06 m x 5.49 m |
| Main Level | Laundry Room | 2.13 m | 3.63 m | 2.13 m x 3.63 m |
| Main Level | Foyer | 7.32 m | 1.85 m | 7.32 m x 1.85 m |
https://www.realtor.ca/real-estate/26310849/111-365-dundas-st-e-toronto-moss-park
Interested?
Get More info About:#111 -365 Dundas St E Toronto, Mls# C7321868










