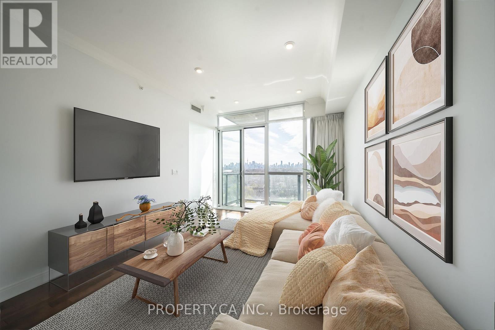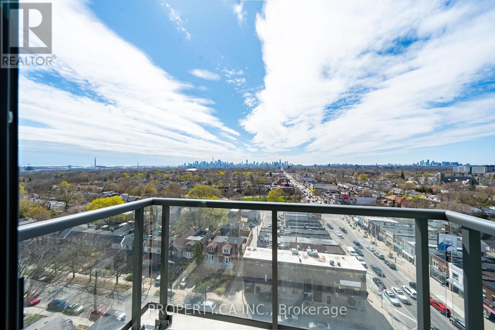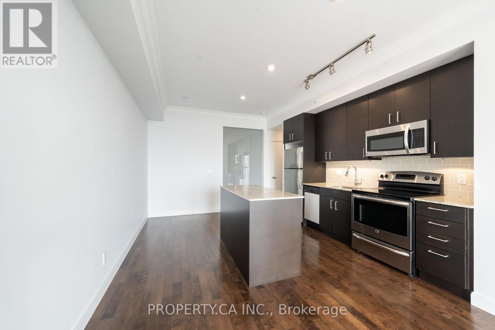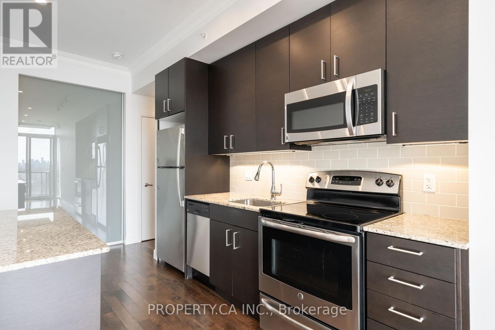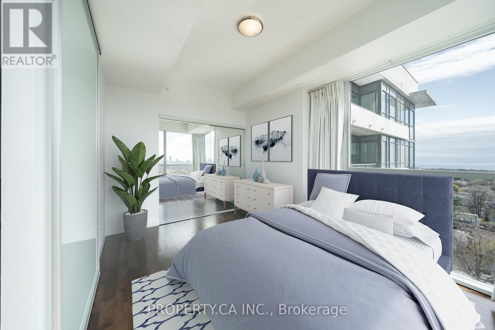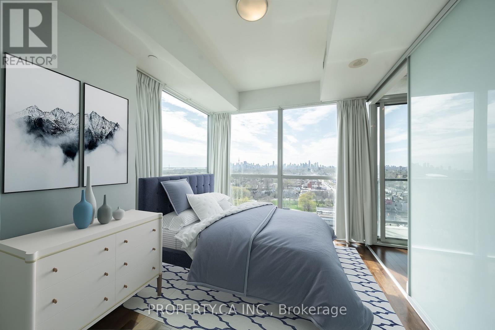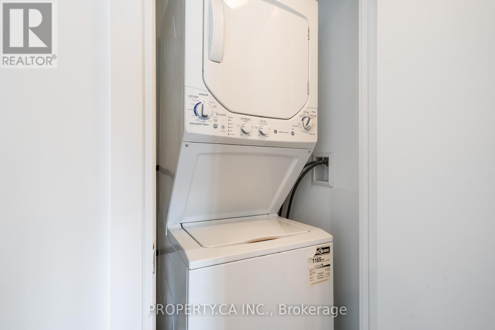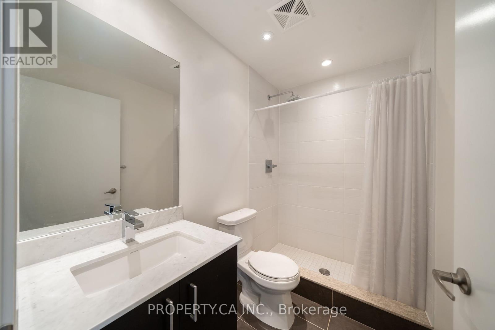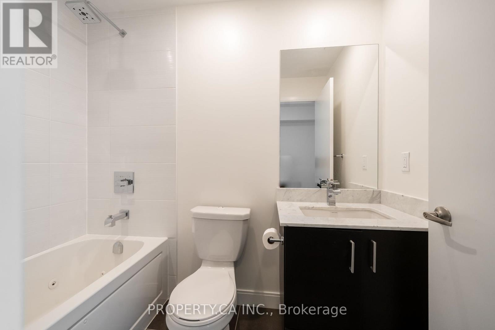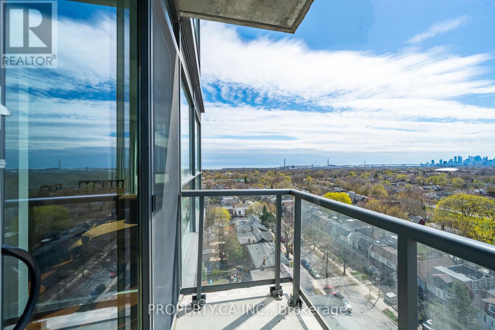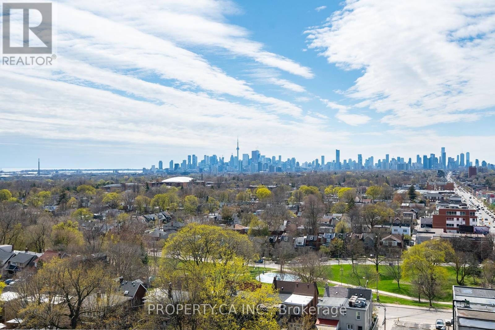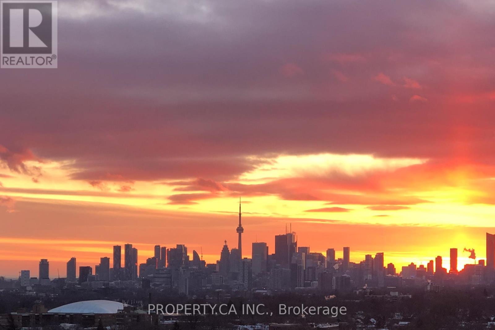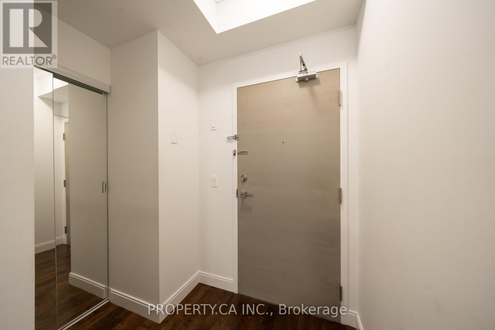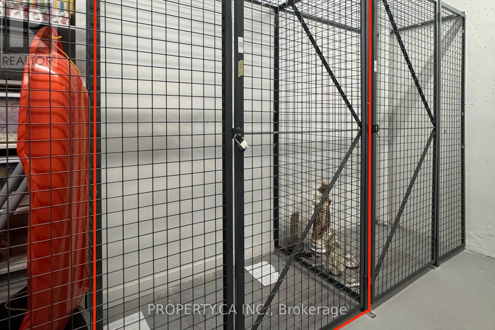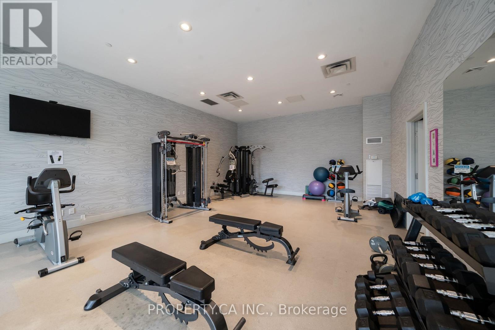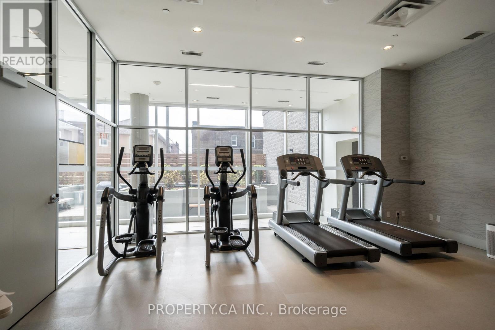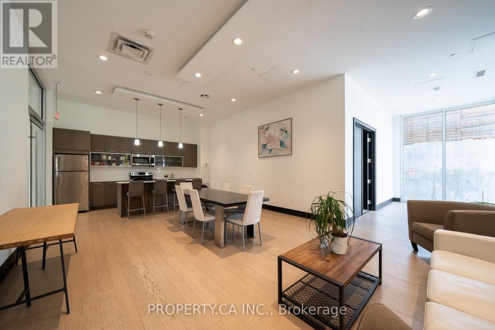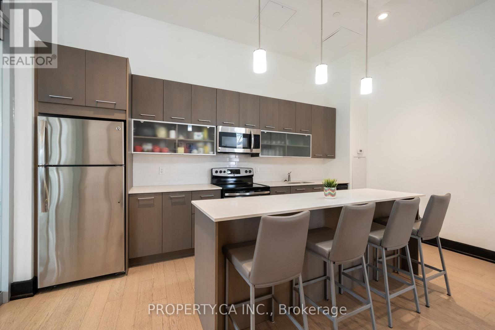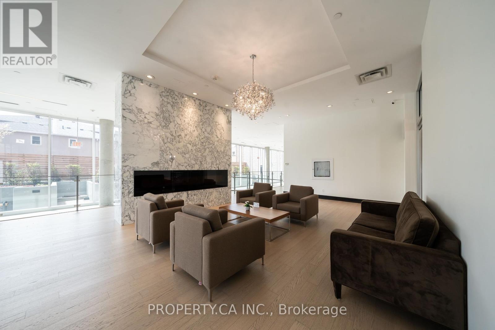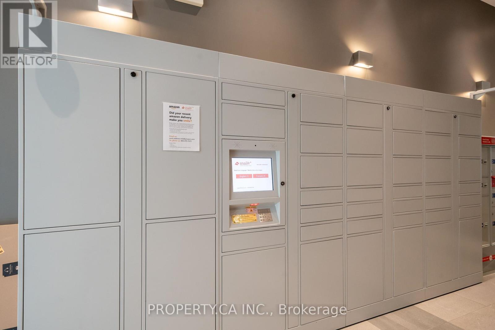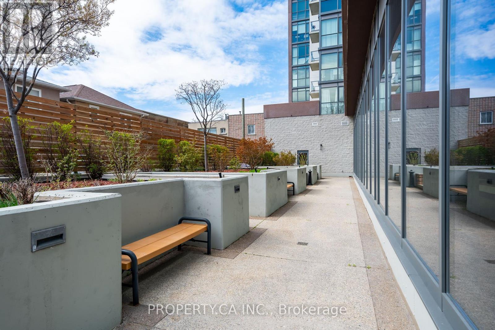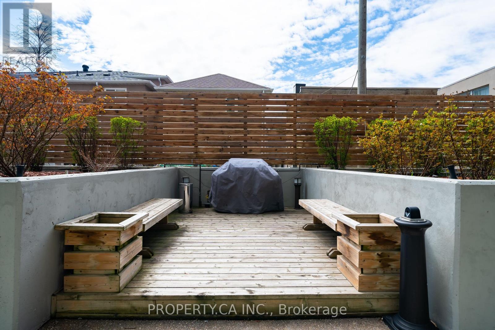#1108 -2055 Danforth Ave Toronto, Ontario M4C 1J8
MLS# E8278948 - Buy this house, and I'll buy Yours*
$799,999Maintenance,
$771.10 Monthly
Maintenance,
$771.10 MonthlyDiscover this pristine corner unit in Toronto Life's 2023 #1 ranked neighbourhood - The Danforth! Incredible city and lake views for both relaxing and entertaining while watching the sunset after along day. *RARE* original owner occupied with private balcony, featuring a modern kitchen equipped with stainless steel appliances, builder upgraded granite island with generous storage and matching granite countertops. Expansive living and dining areas provide an open-concept layout. The two bedrooms and two baths are strategically positioned with a split-layout for utmost privacy, complemented by abundant closet space. Hardwood floors and smooth ceilings detailed with crown molding throughout. Climate controlled oversized locker (on 3rd floor) and parking (on P1) both only steps from the elevator.This well managed building has only 12 floors, so there is minimal elevator wait time. Steps to TTCLine 2 - Woodbine station, East Lynn Park and many restaurants and cafes on The Danforth! (id:51158)
Property Details
| MLS® Number | E8278948 |
| Property Type | Single Family |
| Community Name | Woodbine Corridor |
| Features | Balcony |
| Parking Space Total | 1 |
About #1108 -2055 Danforth Ave, Toronto, Ontario
This For sale Property is located at #1108 -2055 Danforth Ave Single Family Apartment set in the community of Woodbine Corridor, in the City of Toronto Single Family has a total of 2 bedroom(s), and a total of 2 bath(s) . #1108 -2055 Danforth Ave has Forced air heating and Central air conditioning. This house features a Fireplace.
The Other includes the Living Room, Bedroom 2, Bedroom, .
This Toronto Apartment's exterior is finished with Brick
The Current price for the property located at #1108 -2055 Danforth Ave, Toronto is $799,999
Maintenance,
$771.10 MonthlyBuilding
| Bathroom Total | 2 |
| Bedrooms Above Ground | 2 |
| Bedrooms Total | 2 |
| Amenities | Storage - Locker |
| Cooling Type | Central Air Conditioning |
| Exterior Finish | Brick |
| Heating Fuel | Natural Gas |
| Heating Type | Forced Air |
| Type | Apartment |
Land
| Acreage | No |
Rooms
| Level | Type | Length | Width | Dimensions |
|---|---|---|---|---|
| Other | Living Room | 7.9 m | 3.81 m | 7.9 m x 3.81 m |
| Other | Bedroom 2 | 2.74 m | 3.57 m | 2.74 m x 3.57 m |
| Other | Bedroom | 3.17 m | 3.37 m | 3.17 m x 3.37 m |
https://www.realtor.ca/real-estate/26813727/1108-2055-danforth-ave-toronto-woodbine-corridor
Interested?
Get More info About:#1108 -2055 Danforth Ave Toronto, Mls# E8278948
