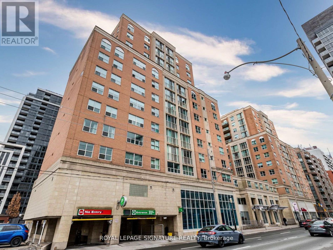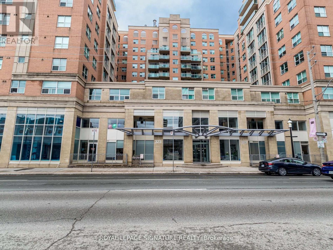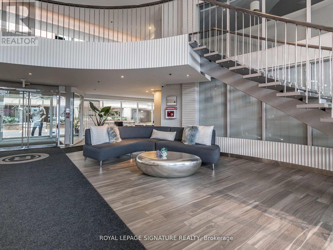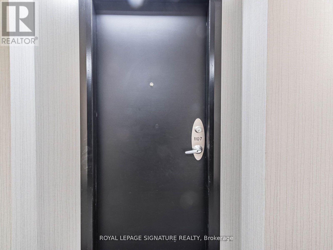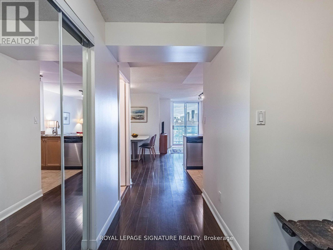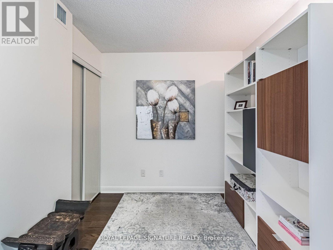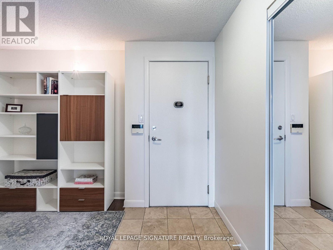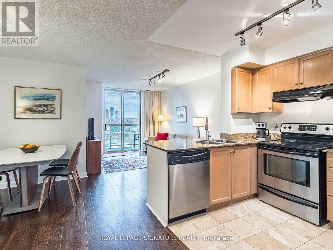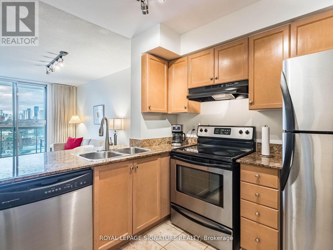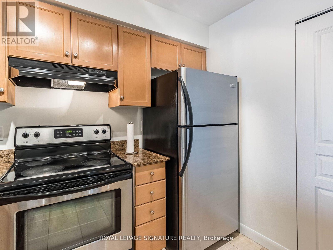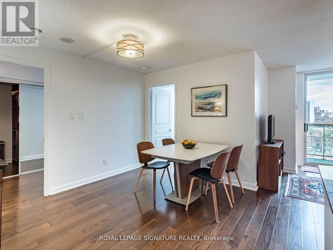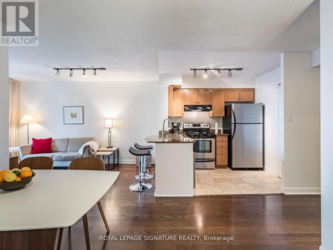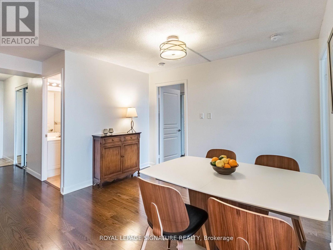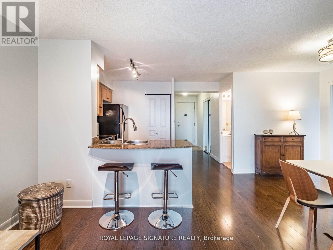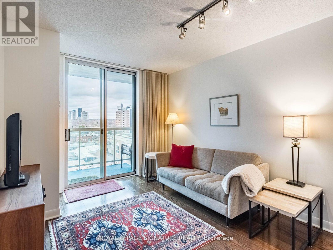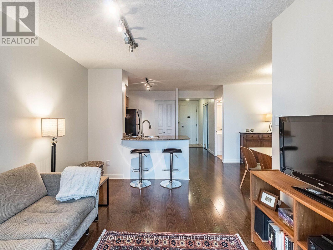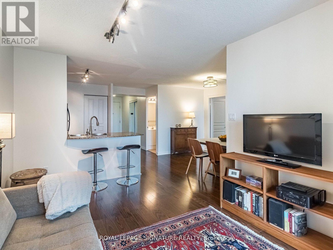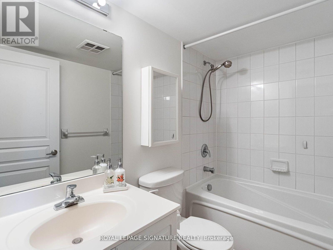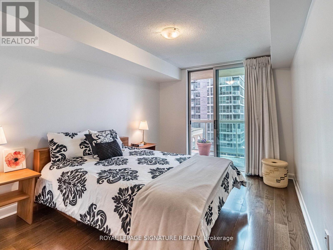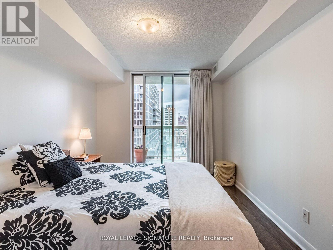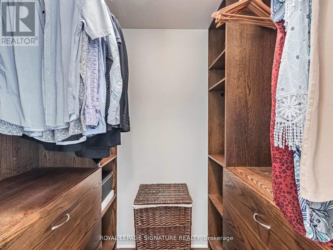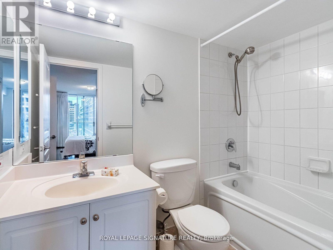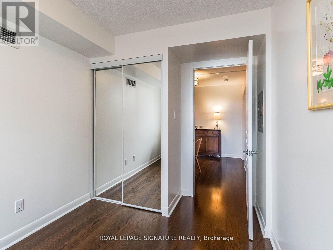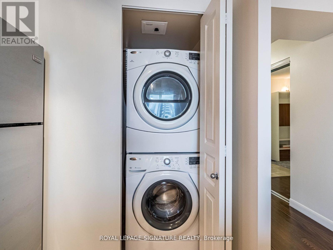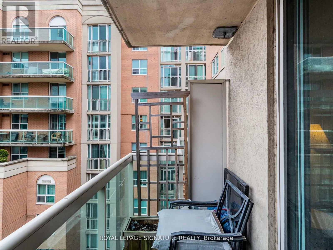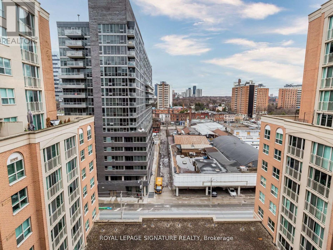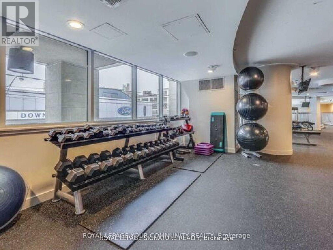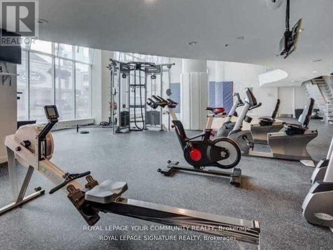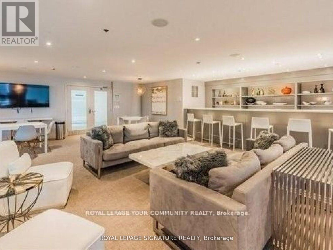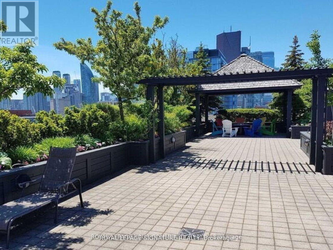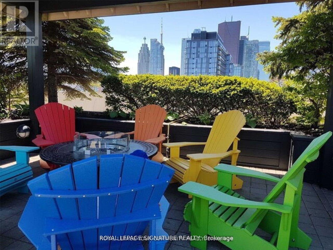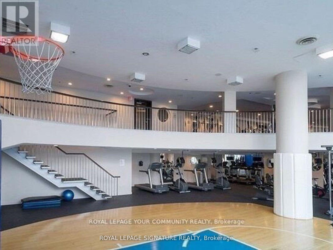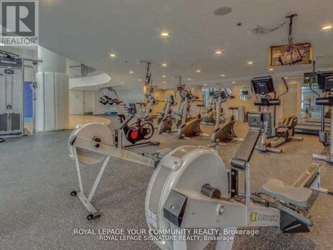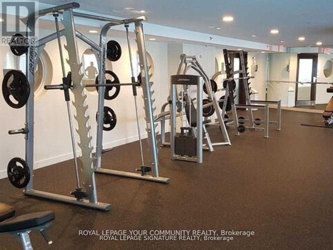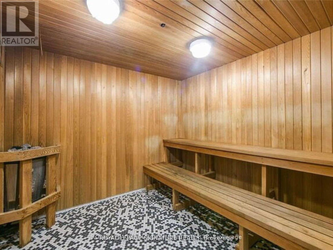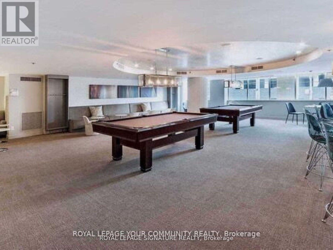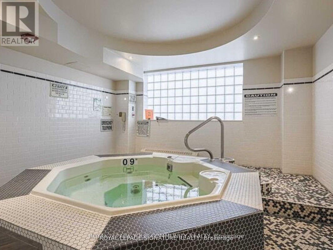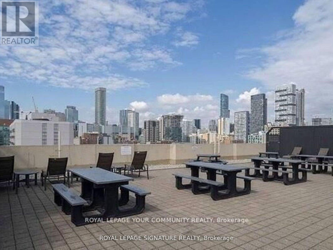#1107 -323 Richmond St E Toronto, Ontario M5A 3R3
MLS# C8262206 - Buy this house, and I'll buy Yours*
$869,000Maintenance,
$801.66 Monthly
Maintenance,
$801.66 MonthlyThis Is The Unit You've Been Waiting For, Beautifully Appointed 2 Bedroom + Den. A Spacious Floor Plan, Two walkouts to Balcony, full walk-in closet with custom dresser built-ins. Freshly Painted, Limestone Bathrooms, Granite Countertops, Wood Floors, Premium Parking Space With Ground Floor Locker. A Fantastic Building. Downtown Living At Its Best!! **** EXTRAS **** This Unit Shows Very Well. Check Out The Virtual Tour. Please Bring Your Reco License And I.D. (id:51158)
Property Details
| MLS® Number | C8262206 |
| Property Type | Single Family |
| Community Name | Moss Park |
| Amenities Near By | Hospital, Park, Place Of Worship, Public Transit |
| Features | Balcony |
| Parking Space Total | 1 |
| Water Front Type | Waterfront |
About #1107 -323 Richmond St E, Toronto, Ontario
This For sale Property is located at #1107 -323 Richmond St E Single Family Apartment set in the community of Moss Park, in the City of Toronto. Nearby amenities include - Hospital, Park, Place of Worship, Public Transit Single Family has a total of 3 bedroom(s), and a total of 2 bath(s) . #1107 -323 Richmond St E has Forced air heating and Central air conditioning. This house features a Fireplace.
The Main level includes the Living Room, Dining Room, Kitchen, Primary Bedroom, Bedroom 2, Den, .
This Toronto Apartment's exterior is finished with Brick
The Current price for the property located at #1107 -323 Richmond St E, Toronto is $869,000
Maintenance,
$801.66 MonthlyBuilding
| Bathroom Total | 2 |
| Bedrooms Above Ground | 2 |
| Bedrooms Below Ground | 1 |
| Bedrooms Total | 3 |
| Amenities | Storage - Locker, Security/concierge, Party Room, Sauna, Exercise Centre, Recreation Centre |
| Cooling Type | Central Air Conditioning |
| Exterior Finish | Brick |
| Heating Fuel | Natural Gas |
| Heating Type | Forced Air |
| Type | Apartment |
Land
| Acreage | No |
| Land Amenities | Hospital, Park, Place Of Worship, Public Transit |
Rooms
| Level | Type | Length | Width | Dimensions |
|---|---|---|---|---|
| Main Level | Living Room | 4.2 m | 3 m | 4.2 m x 3 m |
| Main Level | Dining Room | 3.4 m | 3.4 m | 3.4 m x 3.4 m |
| Main Level | Kitchen | 2.59 m | 2.35 m | 2.59 m x 2.35 m |
| Main Level | Primary Bedroom | 4 m | 3 m | 4 m x 3 m |
| Main Level | Bedroom 2 | 3.1 m | 2.4 m | 3.1 m x 2.4 m |
| Main Level | Den | 3.5 m | 2.4 m | 3.5 m x 2.4 m |
https://www.realtor.ca/real-estate/26789055/1107-323-richmond-st-e-toronto-moss-park
Interested?
Get More info About:#1107 -323 Richmond St E Toronto, Mls# C8262206
