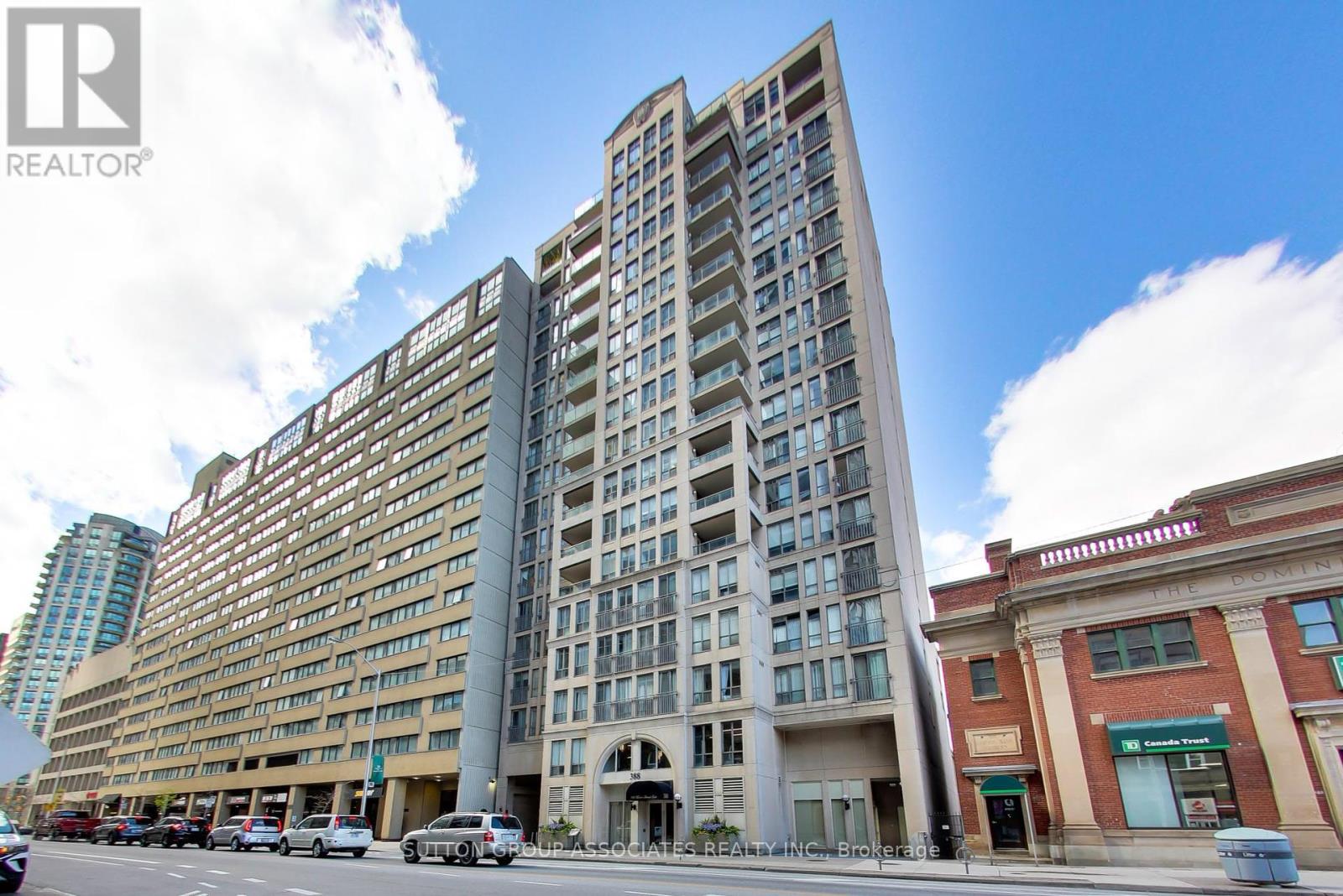#1105 -388 Bloor St E Toronto, Ontario M4W 3W9
MLS# C8258510 - Buy this house, and I'll buy Yours*
$829,000Maintenance,
$1,556.93 Monthly
Maintenance,
$1,556.93 MonthlyWelcome to the Rosedale Ravine Residence! This sun filled 1,032 square foot, two bedroom, two bathroom split plan has a fantastic layout and flow. Walk out to the balcony from living room and primary bedroom and enjoy the unobstructed beauty of the Rosedale Valley Ravine. Pass through kitchen overlooks the living and dining space, generous primary bedroom size offers a walk-in closet and an en-suite bathroom, enviable storage and closet space, brand new hardwood floors, freshly painted. 1 parking and 1 locker included and ample visitors parking. Steps to Yorkville, subway, Eataly, restaurants, theatres, close access to DVP and all the spectacular offerings on Bloor Street. **** EXTRAS **** New 2024 hardwood flooring, freshly painted (id:51158)
Property Details
| MLS® Number | C8258510 |
| Property Type | Single Family |
| Community Name | Rosedale-Moore Park |
| Features | Balcony |
| Parking Space Total | 1 |
About #1105 -388 Bloor St E, Toronto, Ontario
This For sale Property is located at #1105 -388 Bloor St E Single Family Apartment set in the community of Rosedale-Moore Park, in the City of Toronto Single Family has a total of 2 bedroom(s), and a total of 2 bath(s) . #1105 -388 Bloor St E has Forced air heating and Central air conditioning. This house features a Fireplace.
The Main level includes the Foyer, Living Room, Dining Room, Kitchen, Primary Bedroom, Bedroom 2, .
This Toronto Apartment's exterior is finished with Concrete. Also included on the property is a Visitor Parking
The Current price for the property located at #1105 -388 Bloor St E, Toronto is $829,000
Maintenance,
$1,556.93 MonthlyBuilding
| Bathroom Total | 2 |
| Bedrooms Above Ground | 2 |
| Bedrooms Total | 2 |
| Amenities | Storage - Locker, Security/concierge, Sauna, Visitor Parking, Exercise Centre |
| Cooling Type | Central Air Conditioning |
| Exterior Finish | Concrete |
| Heating Fuel | Natural Gas |
| Heating Type | Forced Air |
| Type | Apartment |
Parking
| Visitor Parking |
Land
| Acreage | No |
Rooms
| Level | Type | Length | Width | Dimensions |
|---|---|---|---|---|
| Main Level | Foyer | 2.44 m | 1.37 m | 2.44 m x 1.37 m |
| Main Level | Living Room | 3.51 m | 3.1 m | 3.51 m x 3.1 m |
| Main Level | Dining Room | 3.02 m | 2.74 m | 3.02 m x 2.74 m |
| Main Level | Kitchen | 4.42 m | 2.51 m | 4.42 m x 2.51 m |
| Main Level | Primary Bedroom | 6.3 m | 3 m | 6.3 m x 3 m |
| Main Level | Bedroom 2 | 3.66 m | 2.64 m | 3.66 m x 2.64 m |
https://www.realtor.ca/real-estate/26783562/1105-388-bloor-st-e-toronto-rosedale-moore-park
Interested?
Get More info About:#1105 -388 Bloor St E Toronto, Mls# C8258510
































