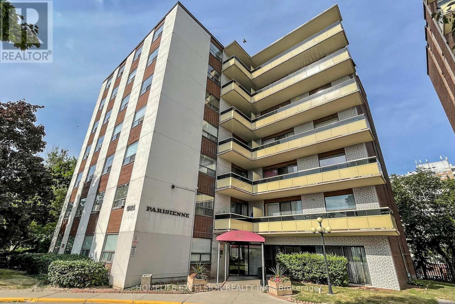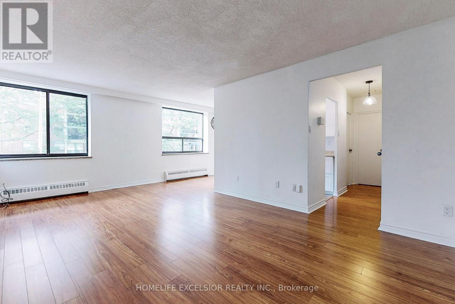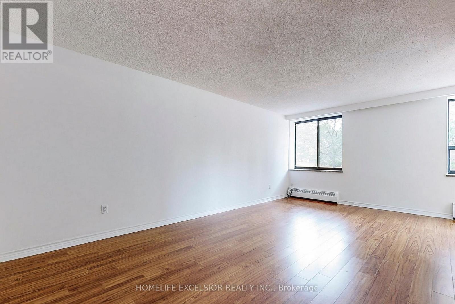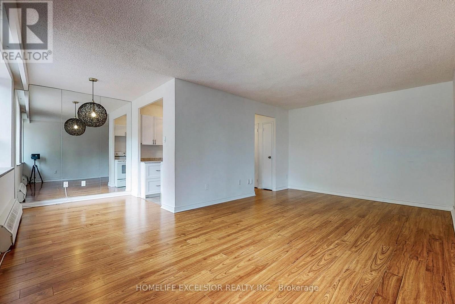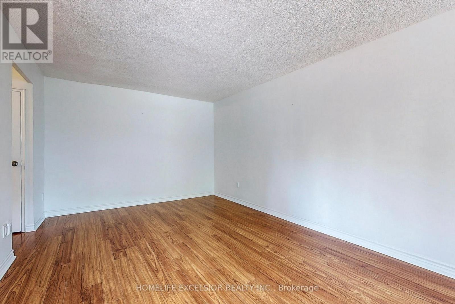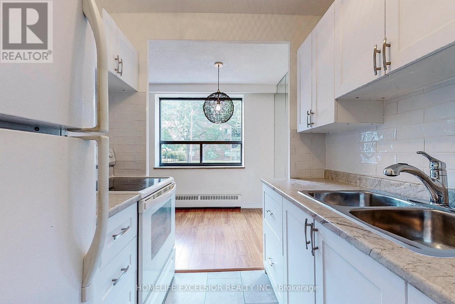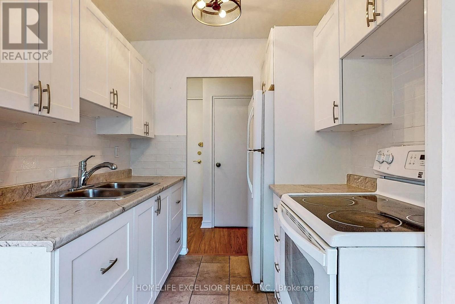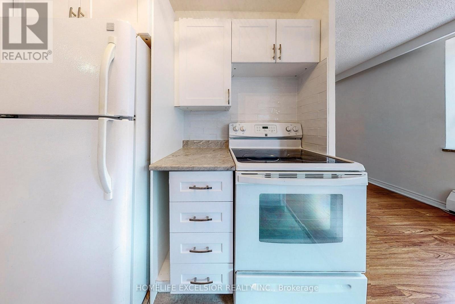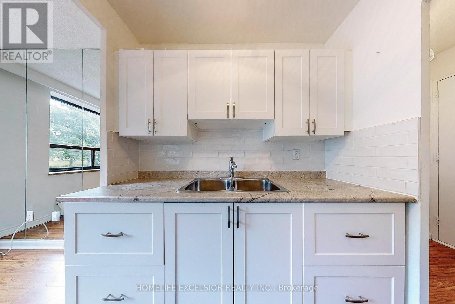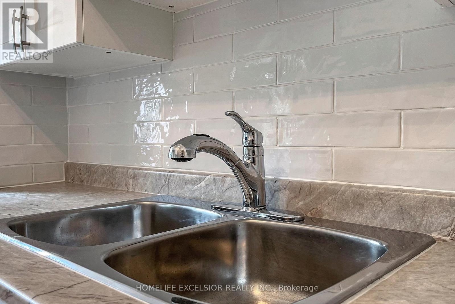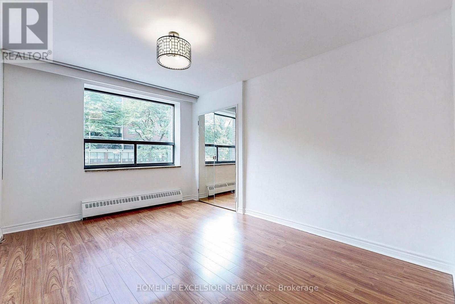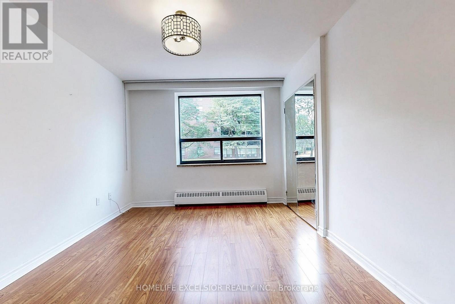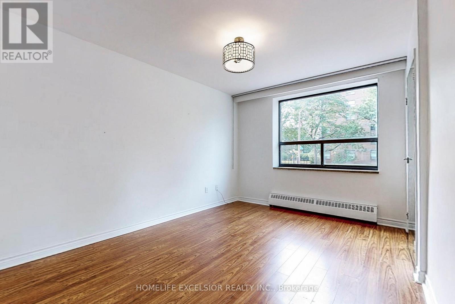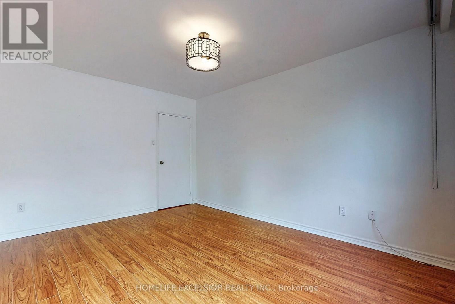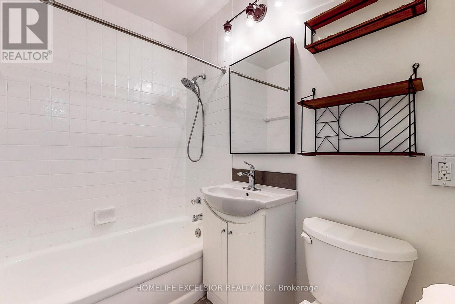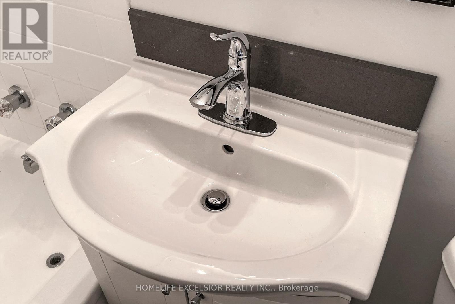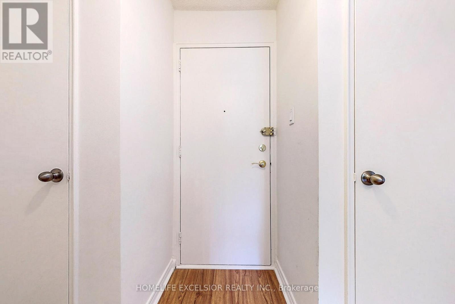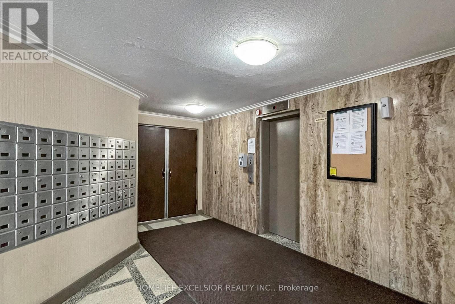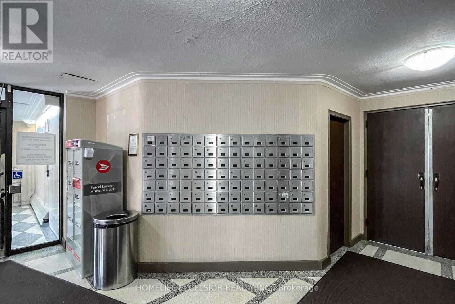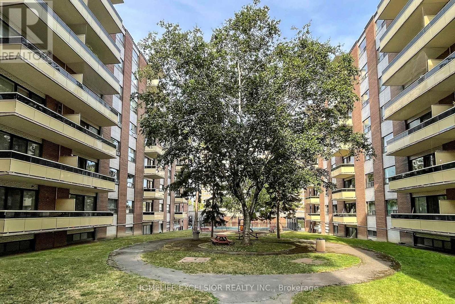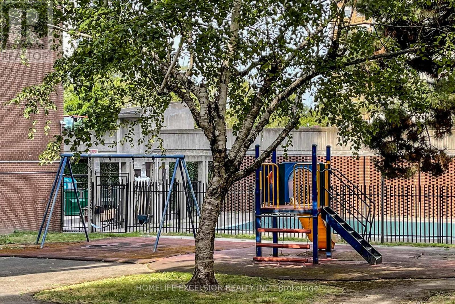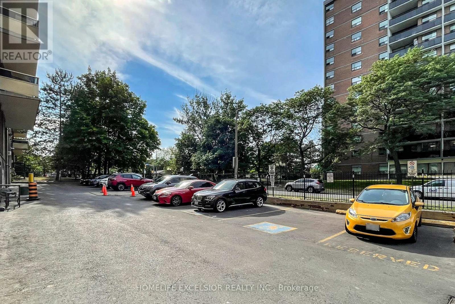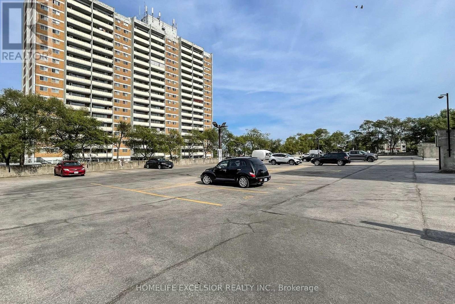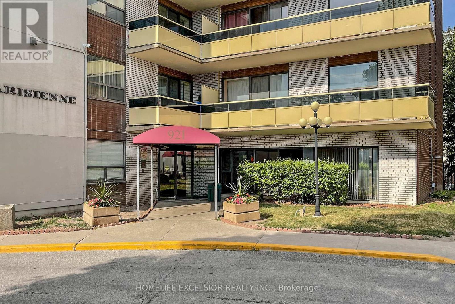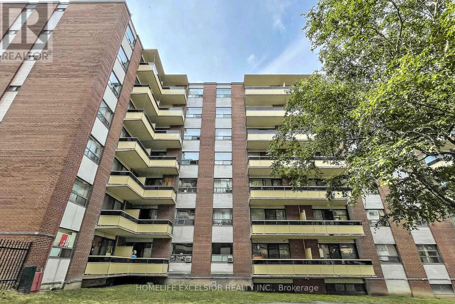#110 -921 Midland Ave Toronto, Ontario M1K 4G2
MLS# E8261110 - Buy this house, and I'll buy Yours*
$499,000Maintenance,
$538.54 Monthly
Maintenance,
$538.54 MonthlyBeautiful, Bright & Spacious 600+sqft 1 Bdrm Condo With 1 Parking Included. Prime Location At Midland/Eglinton. Tastefully Renovated Kitchen, Bathroom & Floors. Enjoy Ground Floor Convenience W/ Unit Elevated Above Ground. Large Bedroom & Windows. Walking Distance To Kennedy Subway & Future Eglinton Crosstown Lrt, Go Train, Schools, Shopping, Grocery, Restaurants, Library, Medical Clinic & More. Visitor Parking At North Side Of Building. Outdoor Swimming Pool (id:51158)
Property Details
| MLS® Number | E8261110 |
| Property Type | Single Family |
| Community Name | Eglinton East |
| Amenities Near By | Park, Place Of Worship, Public Transit, Schools |
| Community Features | School Bus, Pets Not Allowed |
| Features | Conservation/green Belt |
| Parking Space Total | 1 |
| Pool Type | Outdoor Pool |
About #110 -921 Midland Ave, Toronto, Ontario
This For sale Property is located at #110 -921 Midland Ave Single Family Apartment set in the community of Eglinton East, in the City of Toronto. Nearby amenities include - Park, Place of Worship, Public Transit, Schools Single Family has a total of 1 bedroom(s), and a total of 1 bath(s) . #110 -921 Midland Ave has Baseboard heaters heating . This house features a Fireplace.
The Main level includes the Living Room, Dining Room, Kitchen, Primary Bedroom, .
This Toronto Apartment's exterior is finished with Brick. You'll enjoy this property in the summer with the Outdoor pool. Also included on the property is a Visitor Parking
The Current price for the property located at #110 -921 Midland Ave, Toronto is $499,000
Maintenance,
$538.54 MonthlyBuilding
| Bathroom Total | 1 |
| Bedrooms Above Ground | 1 |
| Bedrooms Total | 1 |
| Amenities | Picnic Area, Recreation Centre |
| Exterior Finish | Brick |
| Heating Type | Baseboard Heaters |
| Type | Apartment |
Parking
| Visitor Parking |
Land
| Acreage | No |
| Land Amenities | Park, Place Of Worship, Public Transit, Schools |
Rooms
| Level | Type | Length | Width | Dimensions |
|---|---|---|---|---|
| Main Level | Living Room | 3.48 m | 5.84 m | 3.48 m x 5.84 m |
| Main Level | Dining Room | 2.23 m | 2.12 m | 2.23 m x 2.12 m |
| Main Level | Kitchen | 2.23 m | 2.13 m | 2.23 m x 2.13 m |
| Main Level | Primary Bedroom | 3.17 m | 4.2 m | 3.17 m x 4.2 m |
https://www.realtor.ca/real-estate/26787415/110-921-midland-ave-toronto-eglinton-east
Interested?
Get More info About:#110 -921 Midland Ave Toronto, Mls# E8261110
