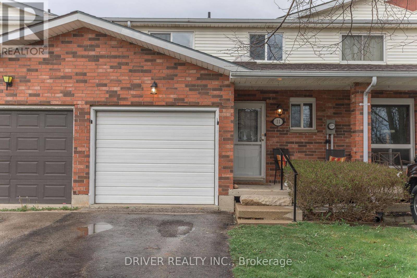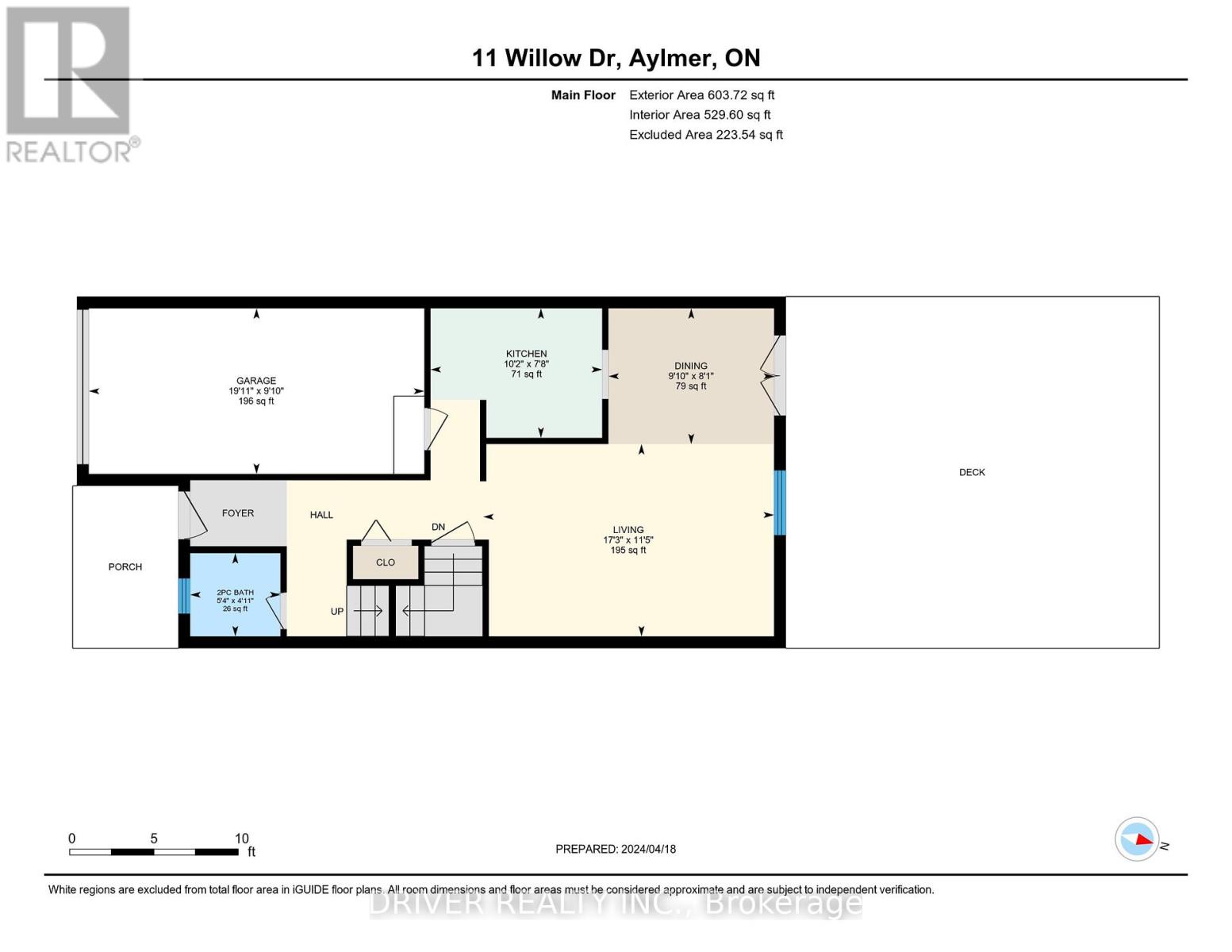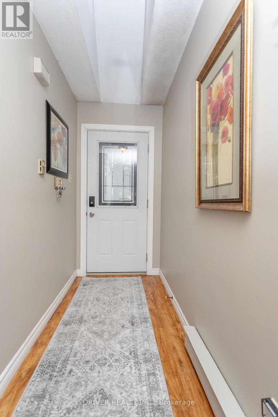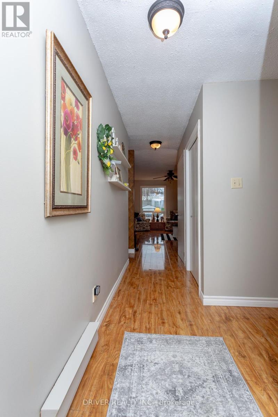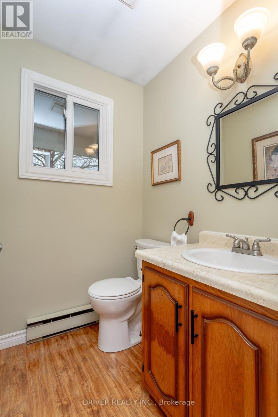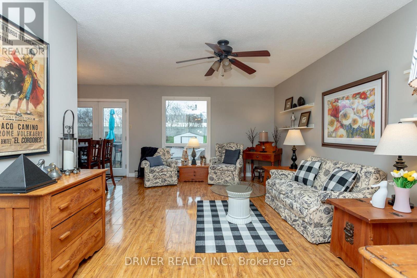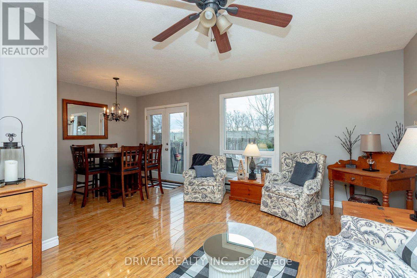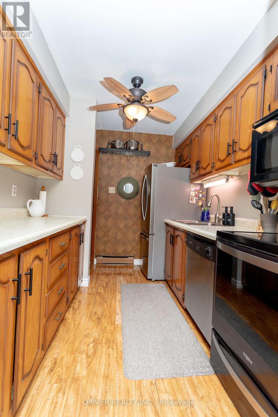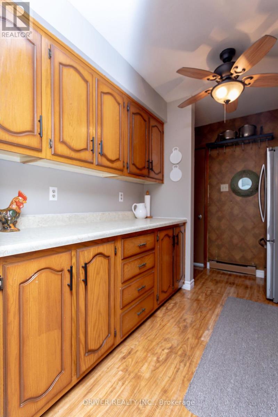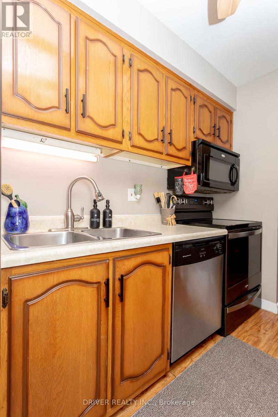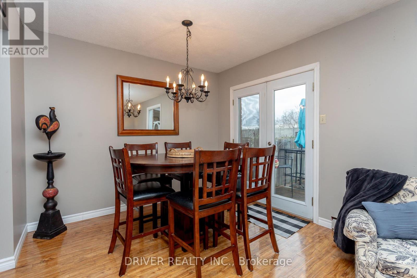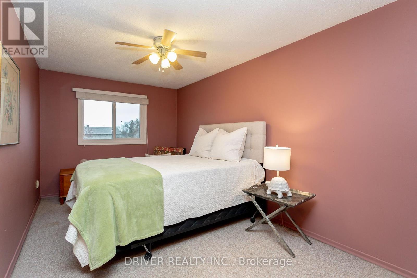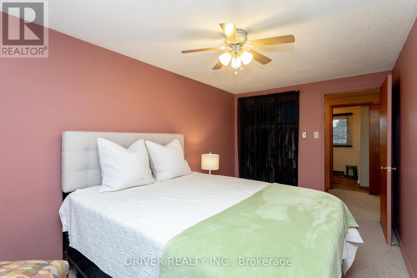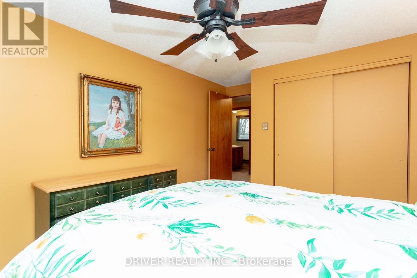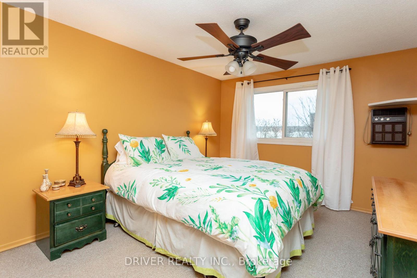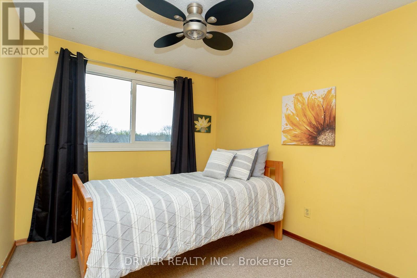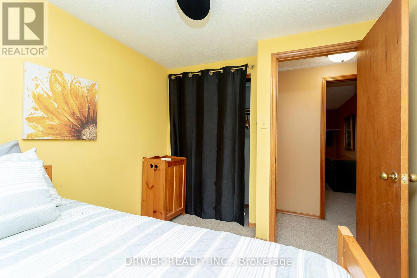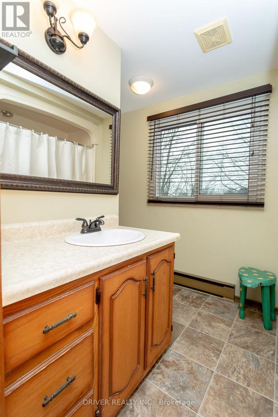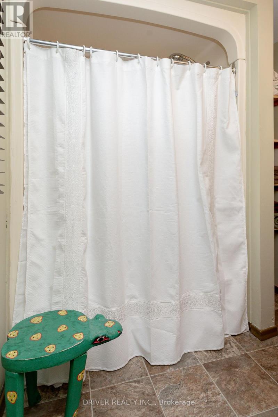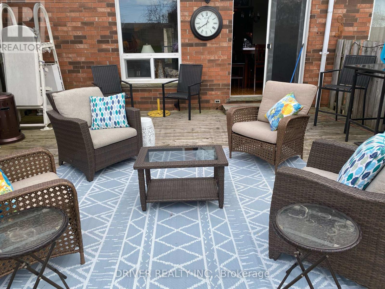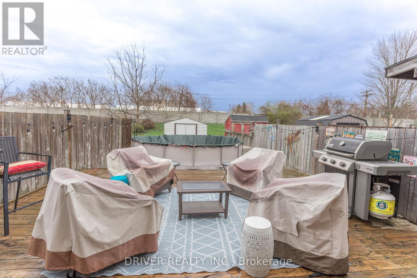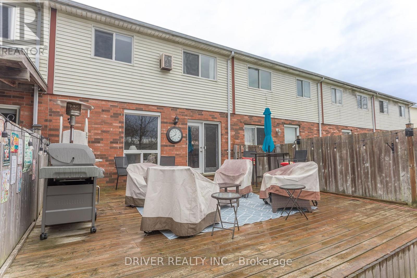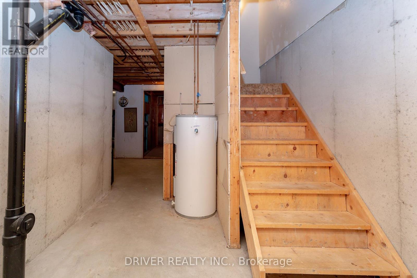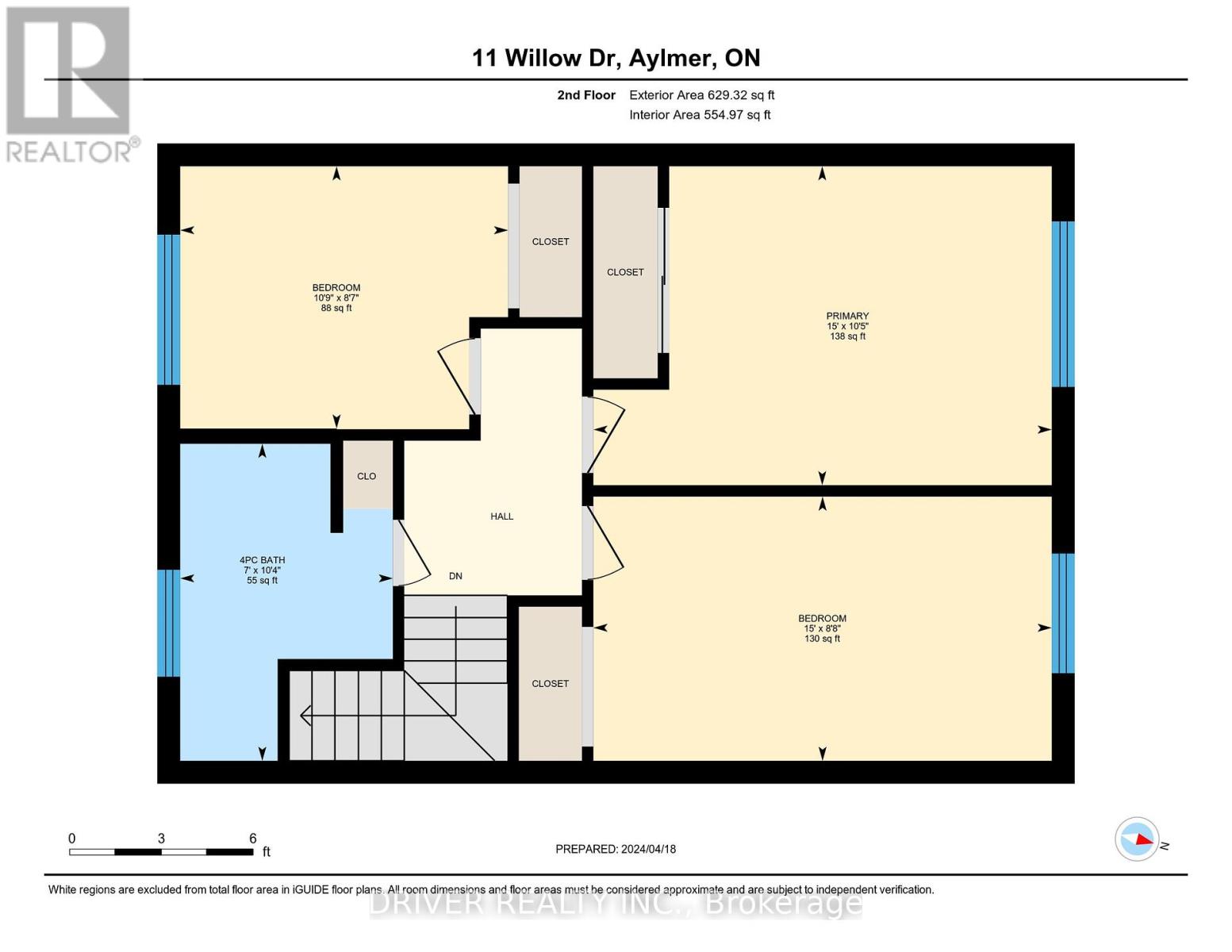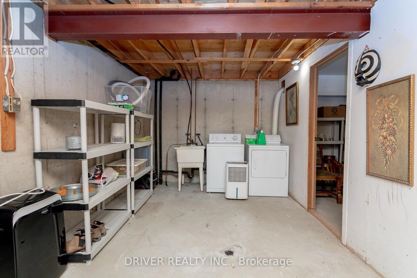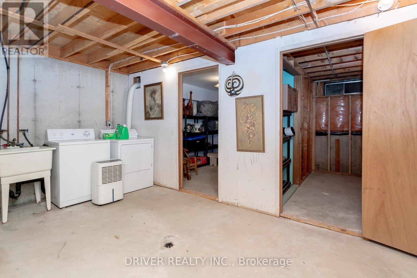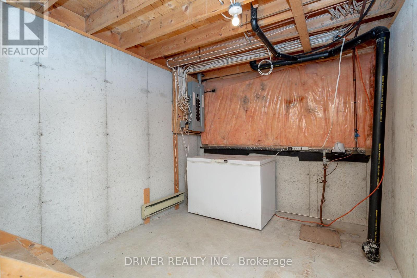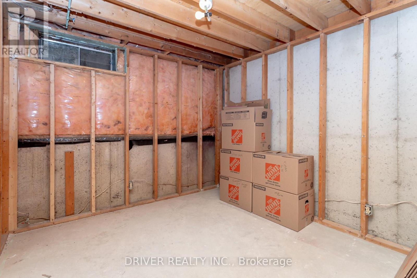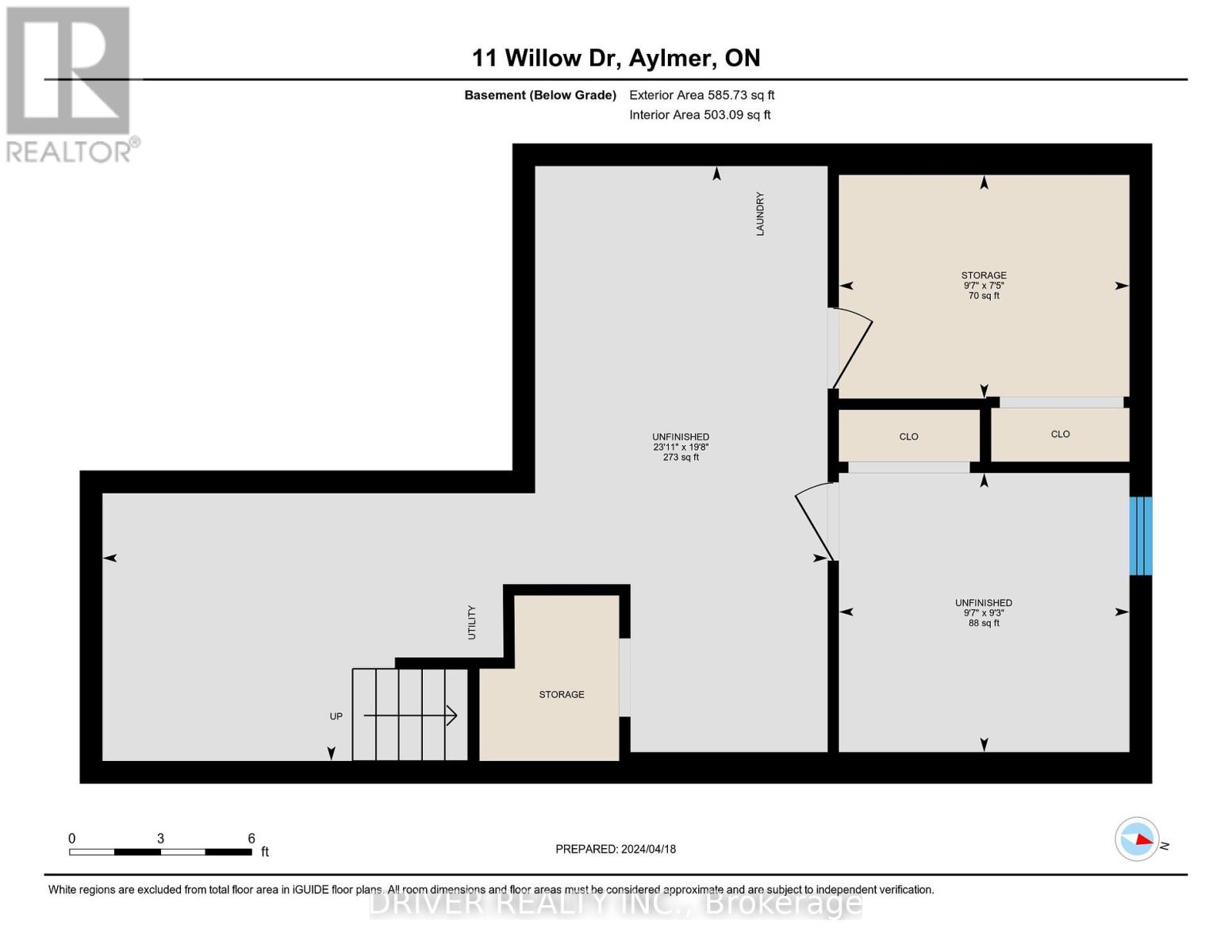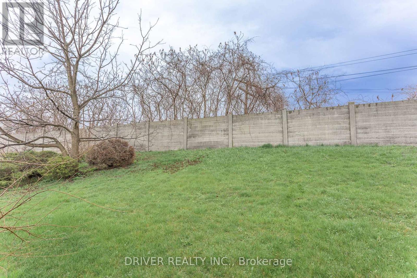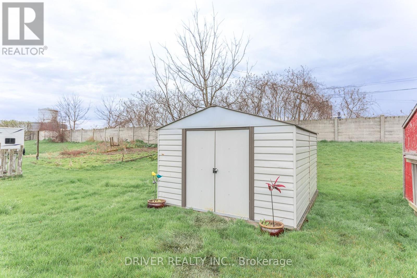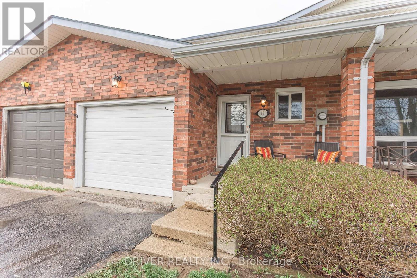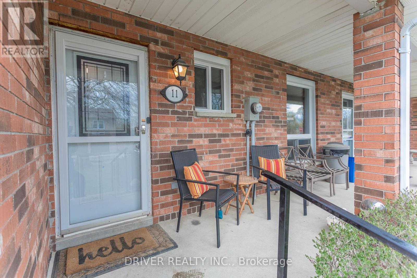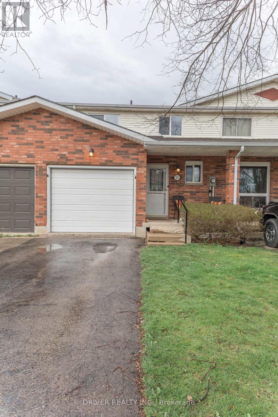11 Willow Dr Aylmer, Ontario N5H 3B4
MLS# X8250382 - Buy this house, and I'll buy Yours*
$449,000
This affordable home offers 3 bedrooms, 2 baths, and garage, with large deck overlooking yard. The lower level can be finished for extra living space. Roof is approx 1 year old, garage door opener as is. (id:51158)
Property Details
| MLS® Number | X8250382 |
| Property Type | Single Family |
| Community Name | AY |
| Parking Space Total | 3 |
| Pool Type | Above Ground Pool |
About 11 Willow Dr, Aylmer, Ontario
This For sale Property is located at 11 Willow Dr is a Attached Single Family Row / Townhouse set in the community of AY, in the City of Aylmer. This Attached Single Family has a total of 3 bedroom(s), and a total of 2 bath(s) . 11 Willow Dr has Baseboard heaters heating . This house features a Fireplace.
The Second level includes the Bedroom, Bedroom 2, Bedroom 3, Bathroom, The Basement includes the Other, Other, Other, The Main level includes the Kitchen, Dining Room, Living Room, Bathroom, The Basement is Unfinished.
This Aylmer Row / Townhouse's exterior is finished with Vinyl siding. You'll enjoy this property in the summer with the Above ground pool. Also included on the property is a Attached Garage
The Current price for the property located at 11 Willow Dr, Aylmer is $449,000 and was listed on MLS on :2024-04-28 12:09:08
Building
| Bathroom Total | 2 |
| Bedrooms Above Ground | 3 |
| Bedrooms Total | 3 |
| Basement Development | Unfinished |
| Basement Type | N/a (unfinished) |
| Construction Style Attachment | Attached |
| Exterior Finish | Vinyl Siding |
| Heating Fuel | Electric |
| Heating Type | Baseboard Heaters |
| Stories Total | 2 |
| Type | Row / Townhouse |
Parking
| Attached Garage |
Land
| Acreage | No |
| Size Irregular | 20.81 X 178.28 Ft |
| Size Total Text | 20.81 X 178.28 Ft |
Rooms
| Level | Type | Length | Width | Dimensions |
|---|---|---|---|---|
| Second Level | Bedroom | 2.62 m | 3.27 m | 2.62 m x 3.27 m |
| Second Level | Bedroom 2 | 2.64 m | 4 m | 2.64 m x 4 m |
| Second Level | Bedroom 3 | 3.18 m | 4 m | 3.18 m x 4 m |
| Second Level | Bathroom | 3.16 m | 2.12 m | 3.16 m x 2.12 m |
| Basement | Other | 2.25 m | 1 m | 2.25 m x 1 m |
| Basement | Other | 5.98 m | 6 m | 5.98 m x 6 m |
| Basement | Other | 2.81 m | 2.81 m x Measurements not available | |
| Main Level | Kitchen | 2.34 m | 3.11 m | 2.34 m x 3.11 m |
| Main Level | Dining Room | 2.46 m | 2 m | 2.46 m x 2 m |
| Main Level | Living Room | 3.48 m | 5 m | 3.48 m x 5 m |
| Main Level | Bathroom | 1.51 m | 1.63 m | 1.51 m x 1.63 m |
Utilities
| Sewer | Installed |
| Natural Gas | Available |
| Electricity | Installed |
| Cable | Available |
https://www.realtor.ca/real-estate/26774151/11-willow-dr-aylmer-ay
Interested?
Get More info About:11 Willow Dr Aylmer, Mls# X8250382
