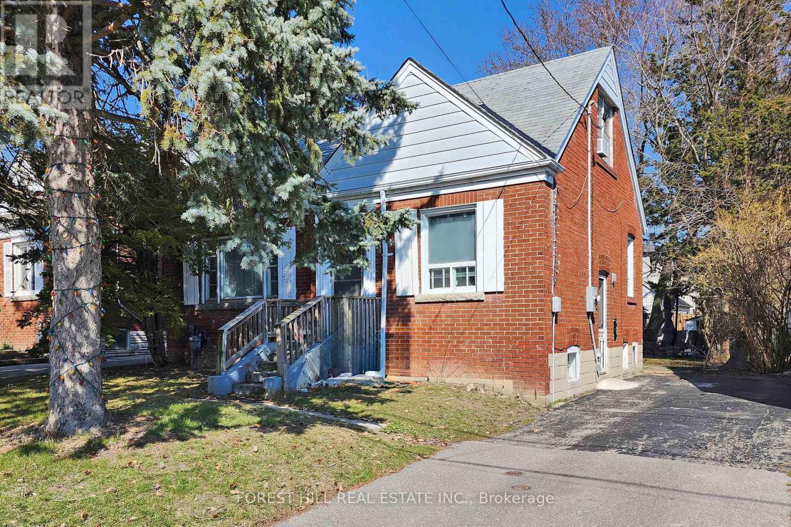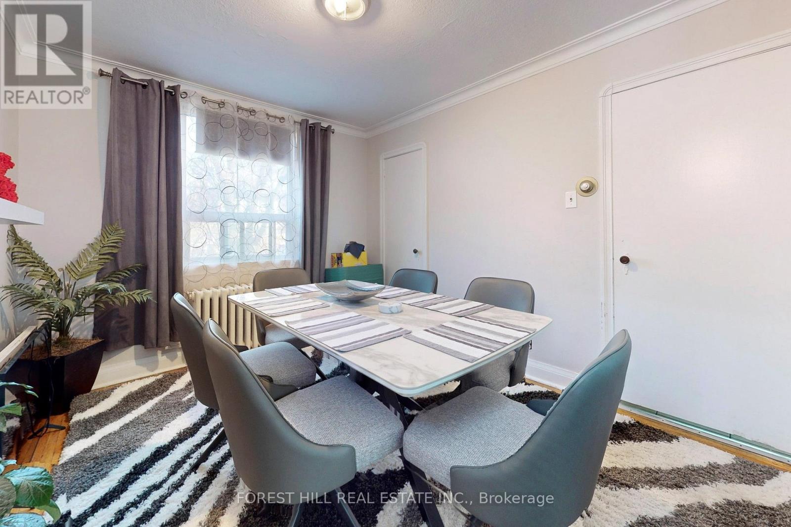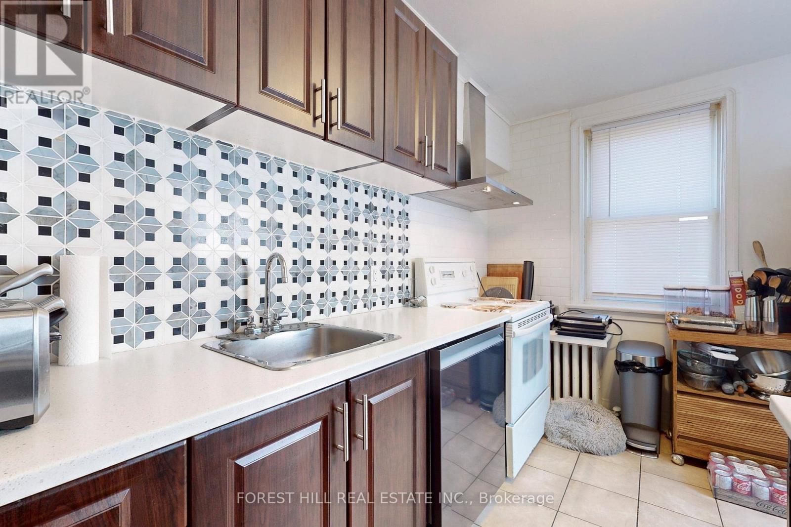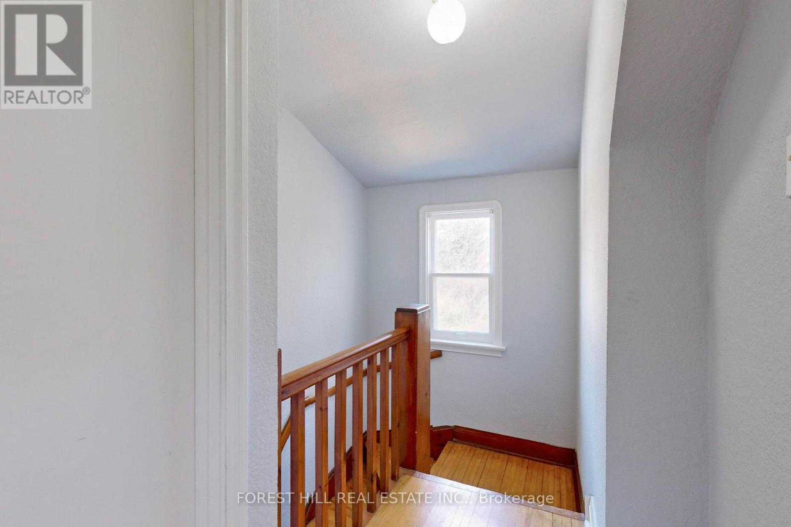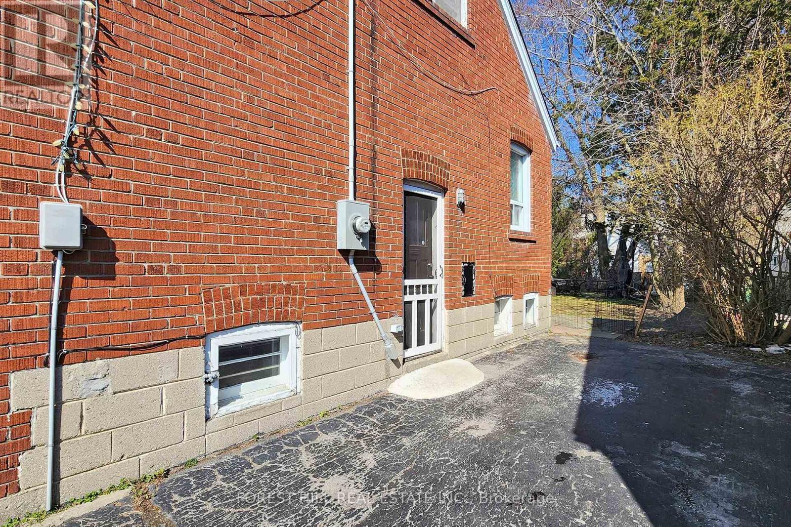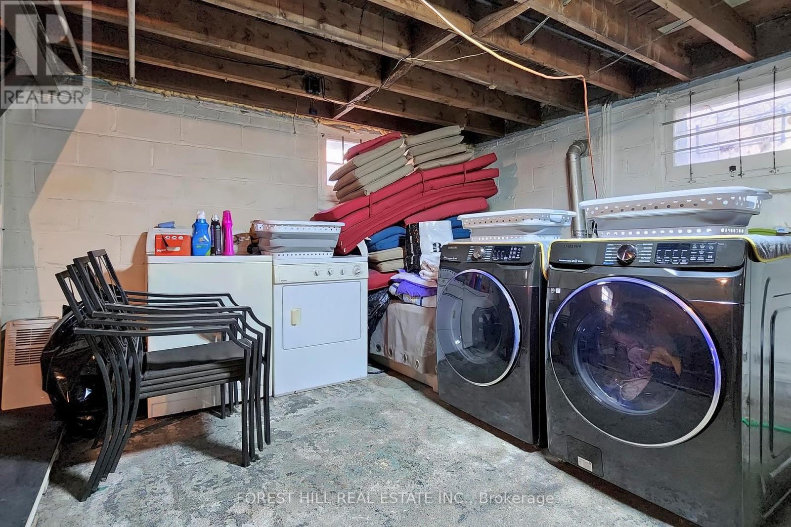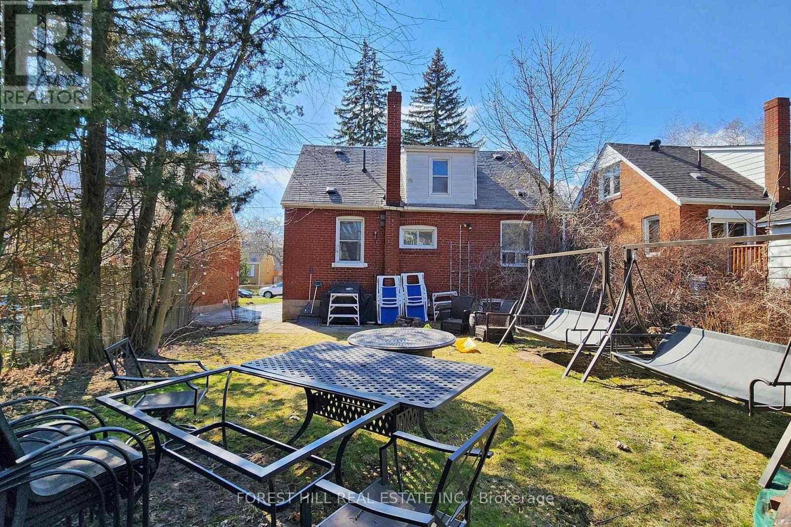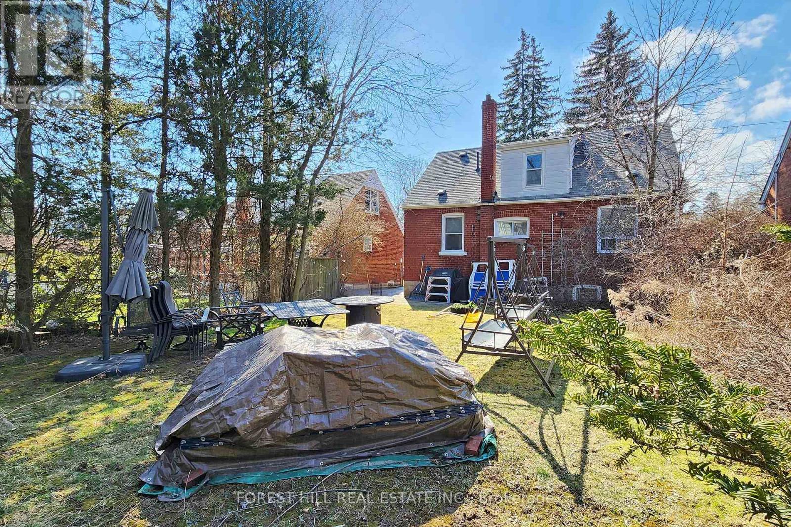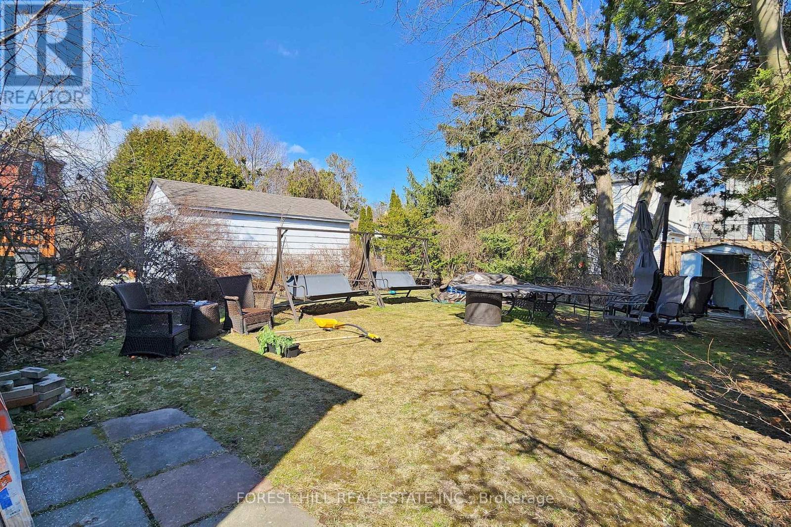11 Plaxton Dr Toronto, Ontario M4B 2P6
MLS# E8190412 - Buy this house, and I'll buy Yours*
$999,000
Visit this sought after east york home on a premium 42.5x110 lot. Upgraded electrical service and panel, brick home with private drive. It is a turnkey residence or an opportunity to unlock your vision in woodbine gardens, make your own mark and start a project with endless possibilities. **** EXTRAS **** side entrance allows for a basement apartment and extra income. Hardwood flooring, newer replaced gas boiler, range hood and fridge (id:51158)
Property Details
| MLS® Number | E8190412 |
| Property Type | Single Family |
| Community Name | O'Connor-Parkview |
| Parking Space Total | 3 |
About 11 Plaxton Dr, Toronto, Ontario
This For sale Property is located at 11 Plaxton Dr is a Detached Single Family House set in the community of O'Connor-Parkview, in the City of Toronto. This Detached Single Family has a total of 3 bedroom(s), and a total of 1 bath(s) . 11 Plaxton Dr has Radiant heat heating . This house features a Fireplace.
The Second level includes the Bedroom, Bedroom, The Basement includes the Games Room, The Ground level includes the Living Room, Dining Room, Kitchen, Bedroom, and features a Separate entrance.
This Toronto House's exterior is finished with Brick
The Current price for the property located at 11 Plaxton Dr, Toronto is $999,000 and was listed on MLS on :2024-04-10 01:24:18
Building
| Bathroom Total | 1 |
| Bedrooms Above Ground | 3 |
| Bedrooms Total | 3 |
| Basement Features | Separate Entrance |
| Basement Type | Partial |
| Construction Style Attachment | Detached |
| Exterior Finish | Brick |
| Heating Fuel | Natural Gas |
| Heating Type | Radiant Heat |
| Stories Total | 2 |
| Type | House |
Land
| Acreage | No |
| Size Irregular | 42.5 X 110 Ft |
| Size Total Text | 42.5 X 110 Ft |
Rooms
| Level | Type | Length | Width | Dimensions |
|---|---|---|---|---|
| Second Level | Bedroom | 3.79 m | 3.58 m | 3.79 m x 3.58 m |
| Second Level | Bedroom | 3.51 m | 3.42 m | 3.51 m x 3.42 m |
| Basement | Games Room | 4.02 m | 3.35 m | 4.02 m x 3.35 m |
| Ground Level | Living Room | 4.36 m | 3.48 m | 4.36 m x 3.48 m |
| Ground Level | Dining Room | 3.51 m | 2.85 m | 3.51 m x 2.85 m |
| Ground Level | Kitchen | 3.21 m | 2.97 m | 3.21 m x 2.97 m |
| Ground Level | Bedroom | 3.15 m | 3.03 m | 3.15 m x 3.03 m |
https://www.realtor.ca/real-estate/26691747/11-plaxton-dr-toronto-oconnor-parkview
Interested?
Get More info About:11 Plaxton Dr Toronto, Mls# E8190412
