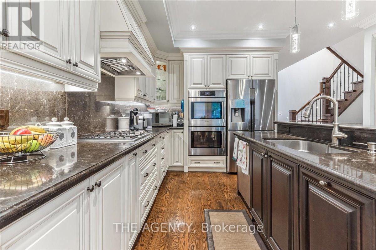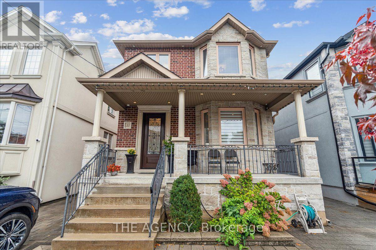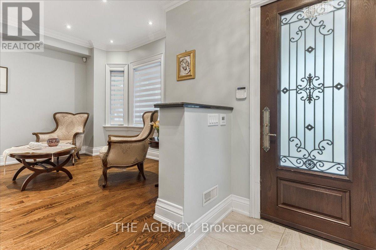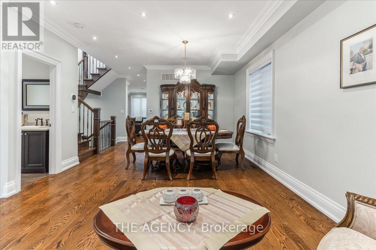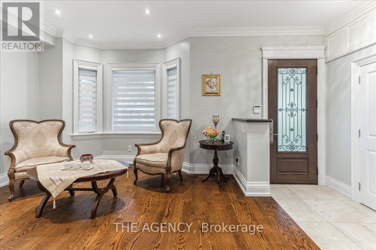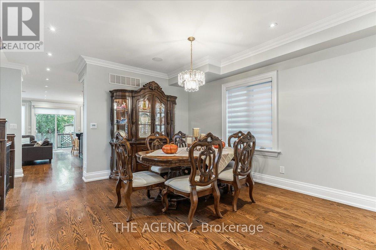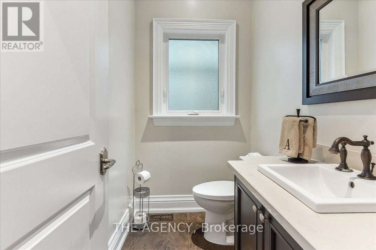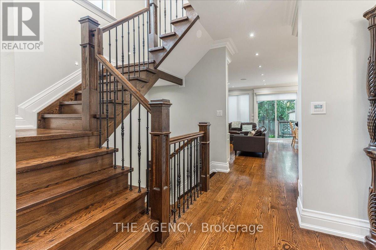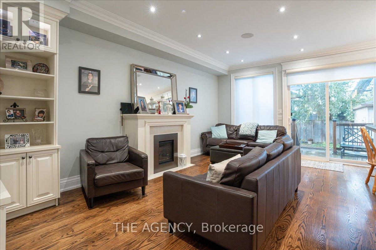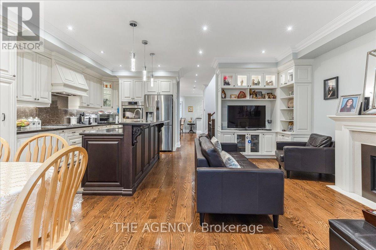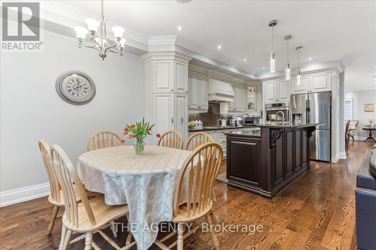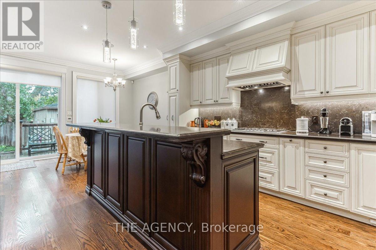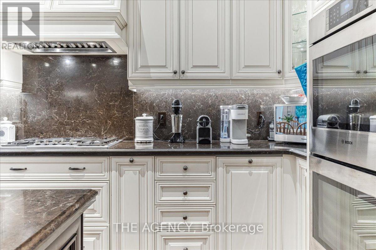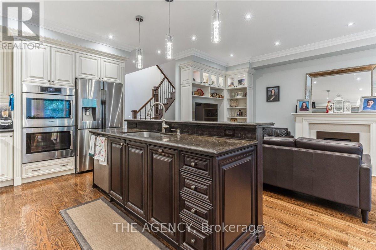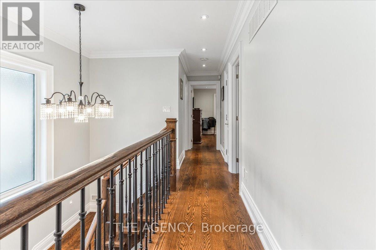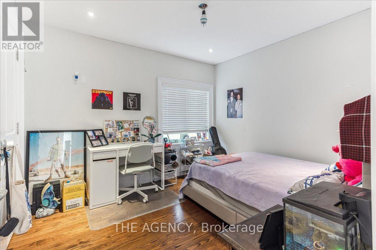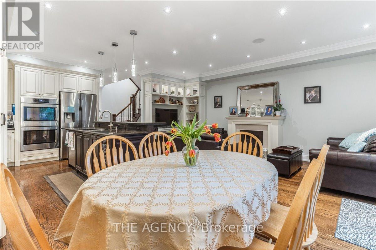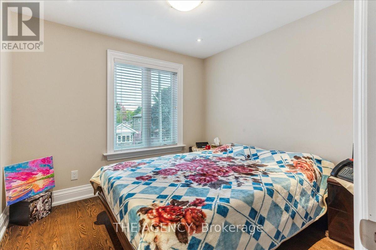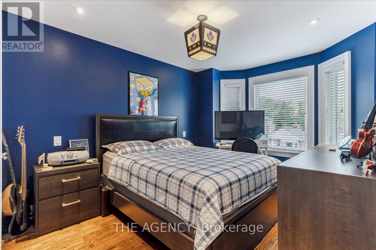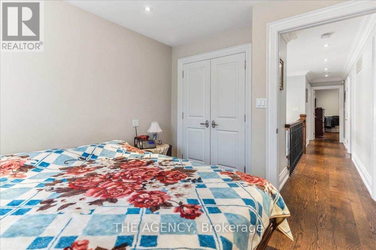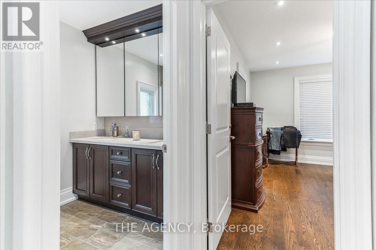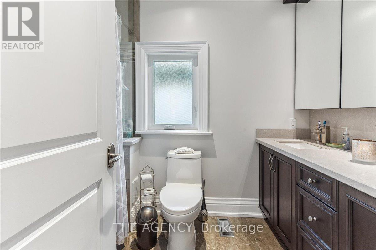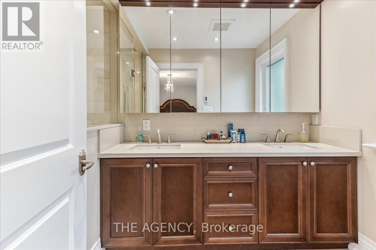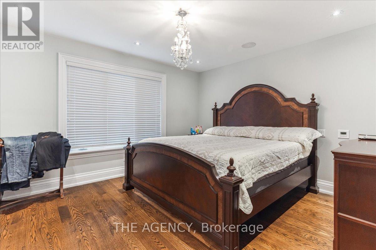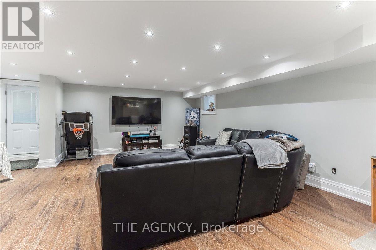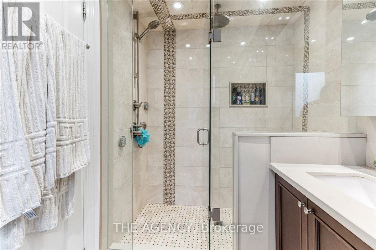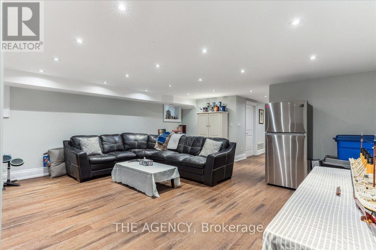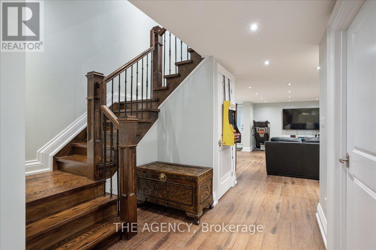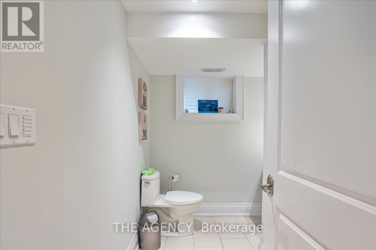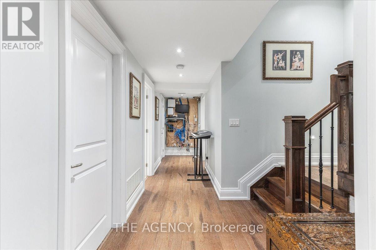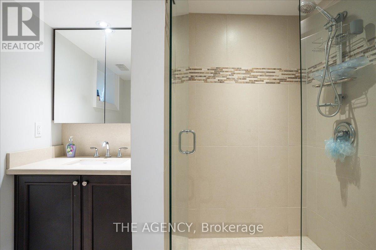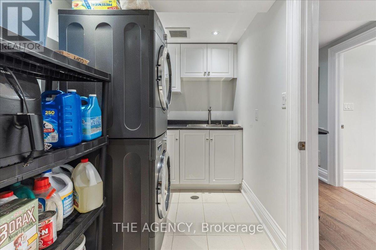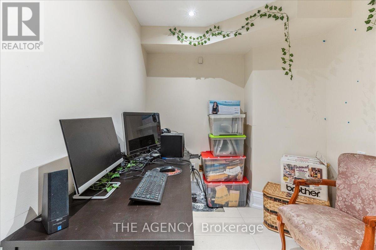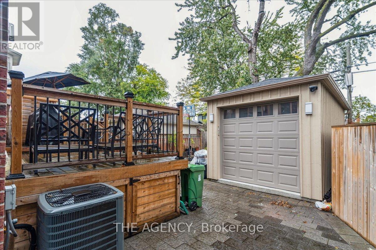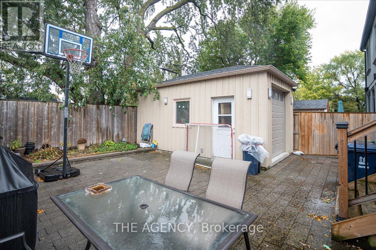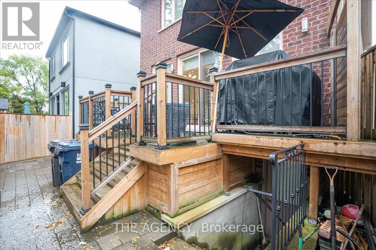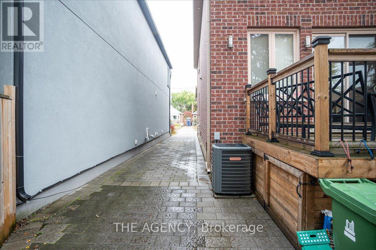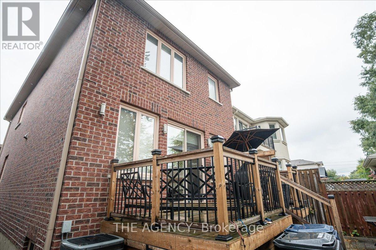11 Northbrook Rd Toronto, Ontario M4J 4E9
MLS# E8031416 - Buy this house, and I'll buy Yours*
$2,349,998
If you're looking for a custom home in a family friendly neighbourhood, look no further than 11 Northbrook Road in the heart of East York! This seductive detached 4 bedroom home has a private drive, detached garage, custom kitchen and enough space for you entertain your entire family. Yes, even your mother-in-law. Whip up your favourite meals with Bosch appliances including the double wall oven and built-in range hood. Completed in 2015, 11 Northbrook Rd boasts 9' ceilings on the upper levels with hardwood flooring, crown moulding, a 7"" baseboard profile and surround sound throughout the home. Start your day off right with warm tootsies as every bathroom has heated floors. Need more space or a nanny suite? The basement, which also has heated floors, has a rough-in for a kitchenette / wet bar, a 3 piece bathroom and a separate entrance that walks out to the backyard. No detail was spared on this home. Are you ready to call this home yours? **** EXTRAS **** See schedule C for list of upgrades and inclusions. (id:51158)
Property Details
| MLS® Number | E8031416 |
| Property Type | Single Family |
| Community Name | East York |
| Amenities Near By | Hospital, Place Of Worship, Public Transit |
| Community Features | Community Centre, School Bus |
| Parking Space Total | 5 |
About 11 Northbrook Rd, Toronto, Ontario
This For sale Property is located at 11 Northbrook Rd is a Detached Single Family House set in the community of East York, in the City of Toronto. Nearby amenities include - Hospital, Place of Worship, Public Transit. This Detached Single Family has a total of 5 bedroom(s), and a total of 4 bath(s) . 11 Northbrook Rd has Forced air heating and Central air conditioning. This house features a Fireplace.
The Second level includes the Bedroom 2, Bedroom 3, Bedroom 4, Primary Bedroom, The Basement includes the Recreational, Games Room, Cold Room, The Main level includes the Foyer, Living Room, Dining Room, Kitchen, Eating Area, Family Room, The Basement is Finished and features a Separate entrance.
This Toronto House's exterior is finished with Brick. Also included on the property is a Detached Garage
The Current price for the property located at 11 Northbrook Rd, Toronto is $2,349,998 and was listed on MLS on :2024-04-03 02:29:05
Building
| Bathroom Total | 4 |
| Bedrooms Above Ground | 4 |
| Bedrooms Below Ground | 1 |
| Bedrooms Total | 5 |
| Basement Development | Finished |
| Basement Features | Separate Entrance |
| Basement Type | N/a (finished) |
| Construction Style Attachment | Detached |
| Cooling Type | Central Air Conditioning |
| Exterior Finish | Brick |
| Heating Fuel | Natural Gas |
| Heating Type | Forced Air |
| Stories Total | 2 |
| Type | House |
Parking
| Detached Garage |
Land
| Acreage | No |
| Land Amenities | Hospital, Place Of Worship, Public Transit |
| Size Irregular | 31.42 X 101.54 Ft ; 101.82ft X 30.24ft X 101.57ft X 29.73ft |
| Size Total Text | 31.42 X 101.54 Ft ; 101.82ft X 30.24ft X 101.57ft X 29.73ft |
Rooms
| Level | Type | Length | Width | Dimensions |
|---|---|---|---|---|
| Second Level | Bedroom 2 | 4.08 m | 3.38 m | 4.08 m x 3.38 m |
| Second Level | Bedroom 3 | 4.72 m | 3.04 m | 4.72 m x 3.04 m |
| Second Level | Bedroom 4 | 3.41 m | 3.01 m | 3.41 m x 3.01 m |
| Second Level | Primary Bedroom | 4.25 m | 3.97 m | 4.25 m x 3.97 m |
| Basement | Recreational, Games Room | 7.03 m | 5.78 m | 7.03 m x 5.78 m |
| Basement | Cold Room | 6.22 m | 2.07 m | 6.22 m x 2.07 m |
| Main Level | Foyer | 1.98 m | 1.4 m | 1.98 m x 1.4 m |
| Main Level | Living Room | 4.13 m | 3.22 m | 4.13 m x 3.22 m |
| Main Level | Dining Room | 4.17 m | 3.54 m | 4.17 m x 3.54 m |
| Main Level | Kitchen | 4.71 m | 2.94 m | 4.71 m x 2.94 m |
| Main Level | Eating Area | 2.57 m | 2.94 m | 2.57 m x 2.94 m |
| Main Level | Family Room | 7.56 m | 3.26 m | 7.56 m x 3.26 m |
Utilities
| Sewer | Installed |
| Natural Gas | Installed |
| Electricity | Installed |
| Cable | Installed |
https://www.realtor.ca/real-estate/26461689/11-northbrook-rd-toronto-east-york
Interested?
Get More info About:11 Northbrook Rd Toronto, Mls# E8031416
