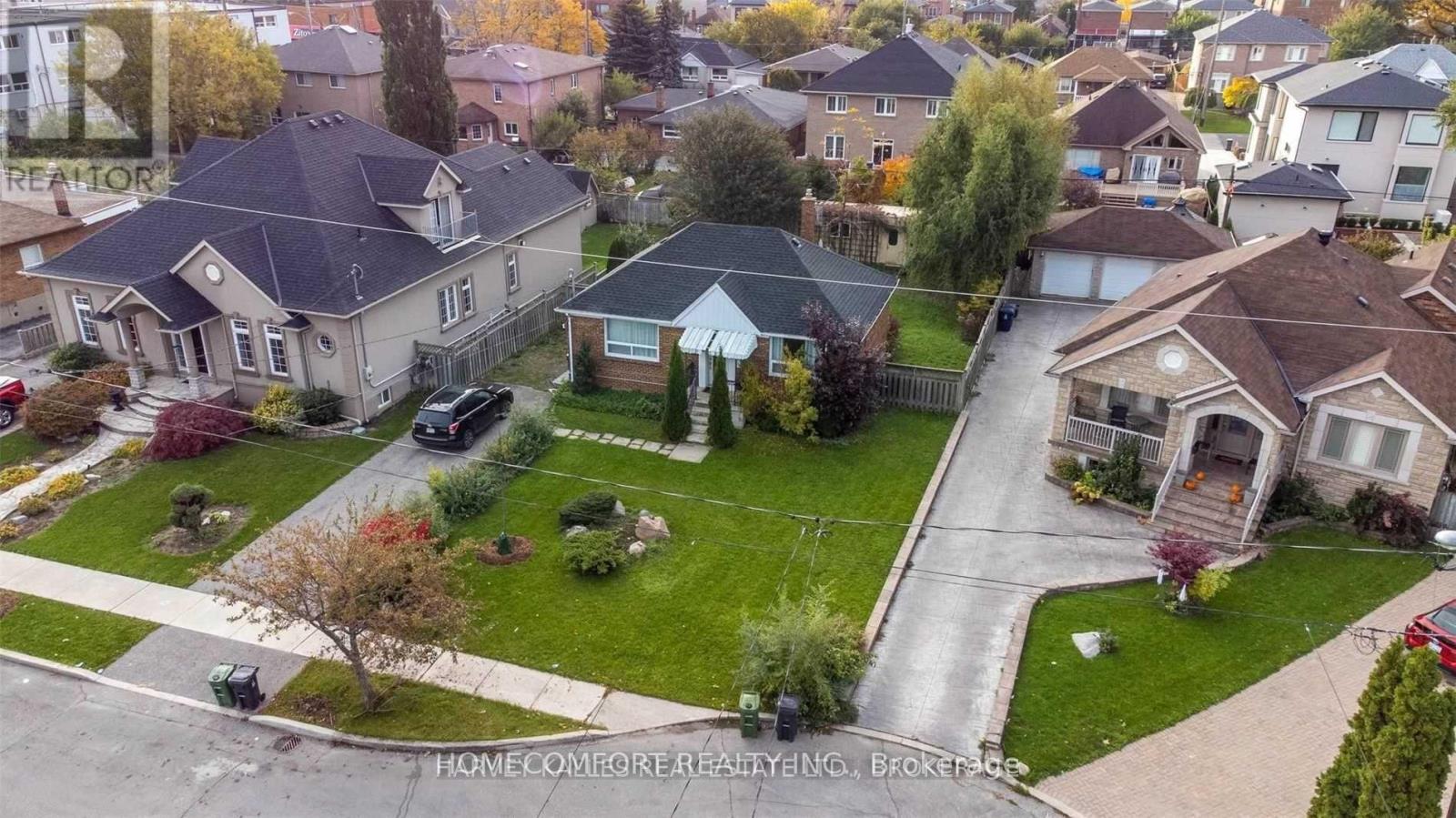11 Enid Cres Toronto, Ontario M6B 1R9
MLS# W8263736 - Buy this house, and I'll buy Yours*
$1,698,000
Rare 68' wide land Opportunity To Build Your Dream Home In High Demand Area! Can Build Apx 5,140 Sqft Above Grade according to the passed hearing. This current bungalow Located On A Private Cul-De-Sac On An Extra Wide 68 X 140 South Facing Lot Is What You've Been Waiting For, perfect choice to build it or live first and build later . **** EXTRAS **** Great Access to Downtown, Allen Rd&Hwy 401, Subway Station, Eglinton Lrt. Great Parks, Schools, Shops & Restaurants! (id:51158)
Property Details
| MLS® Number | W8263736 |
| Property Type | Single Family |
| Community Name | Yorkdale-Glen Park |
| Parking Space Total | 2 |
About 11 Enid Cres, Toronto, Ontario
This For sale Property is located at 11 Enid Cres is a Detached Single Family House Bungalow set in the community of Yorkdale-Glen Park, in the City of Toronto. This Detached Single Family has a total of 3 bedroom(s), and a total of 2 bath(s) . 11 Enid Cres has Forced air heating and Central air conditioning. This house features a Fireplace.
The Basement includes the Bedroom 3, Recreational, Games Room, Laundry Room, The Main level includes the Primary Bedroom, Bedroom 2, Living Room, Dining Room, Kitchen, The Basement is Finished.
This Toronto House's exterior is finished with Brick
The Current price for the property located at 11 Enid Cres, Toronto is $1,698,000 and was listed on MLS on :2024-04-23 21:28:12
Building
| Bathroom Total | 2 |
| Bedrooms Above Ground | 2 |
| Bedrooms Below Ground | 1 |
| Bedrooms Total | 3 |
| Architectural Style | Bungalow |
| Basement Development | Finished |
| Basement Type | N/a (finished) |
| Construction Style Attachment | Detached |
| Cooling Type | Central Air Conditioning |
| Exterior Finish | Brick |
| Heating Fuel | Natural Gas |
| Heating Type | Forced Air |
| Stories Total | 1 |
| Type | House |
Land
| Acreage | No |
| Size Irregular | 68.01 X 139.62 Ft ; Rear 60.10, West 116.24 |
| Size Total Text | 68.01 X 139.62 Ft ; Rear 60.10, West 116.24 |
Rooms
| Level | Type | Length | Width | Dimensions |
|---|---|---|---|---|
| Basement | Bedroom 3 | 3.66 m | 3.4 m | 3.66 m x 3.4 m |
| Basement | Recreational, Games Room | 6.45 m | 6.68 m | 6.45 m x 6.68 m |
| Basement | Laundry Room | 5.11 m | 2.34 m | 5.11 m x 2.34 m |
| Main Level | Primary Bedroom | 3.48 m | 3.25 m | 3.48 m x 3.25 m |
| Main Level | Bedroom 2 | 3.48 m | 2.95 m | 3.48 m x 2.95 m |
| Main Level | Living Room | 5.08 m | 3.48 m | 5.08 m x 3.48 m |
| Main Level | Dining Room | 2.39 m | 3.48 m | 2.39 m x 3.48 m |
| Main Level | Kitchen | 3.18 m | 2.39 m | 3.18 m x 2.39 m |
https://www.realtor.ca/real-estate/26791144/11-enid-cres-toronto-yorkdale-glen-park
Interested?
Get More info About:11 Enid Cres Toronto, Mls# W8263736


