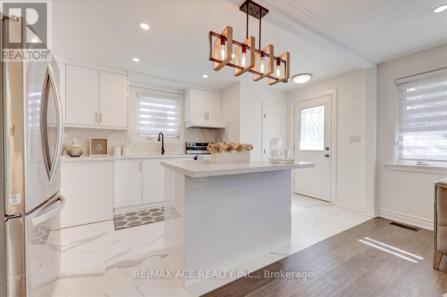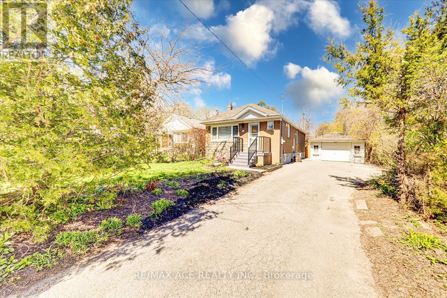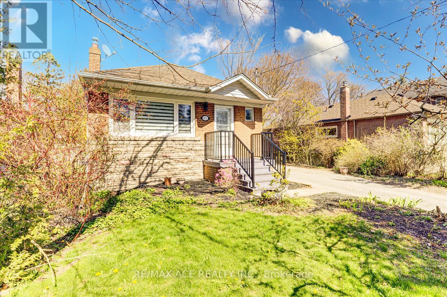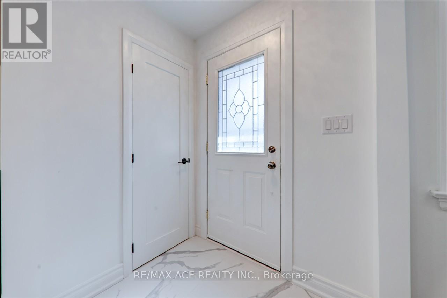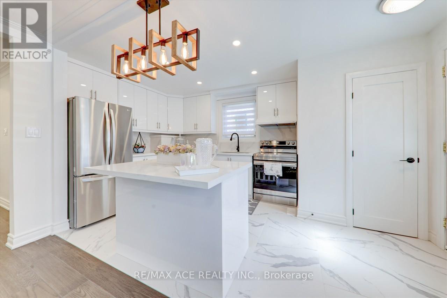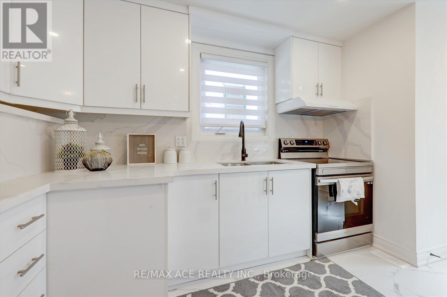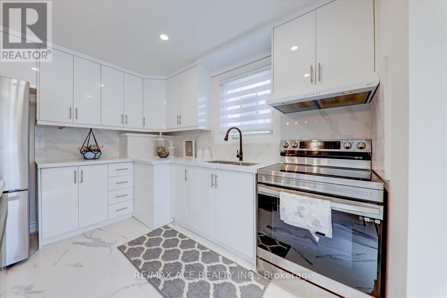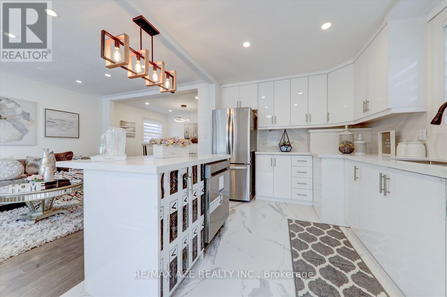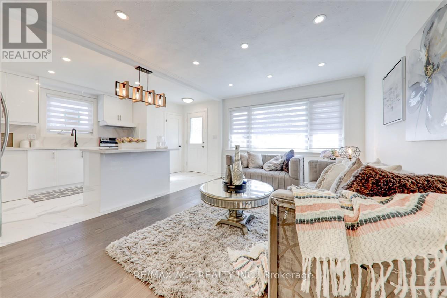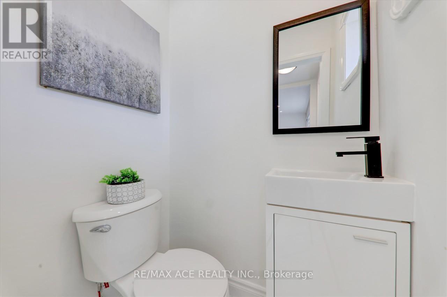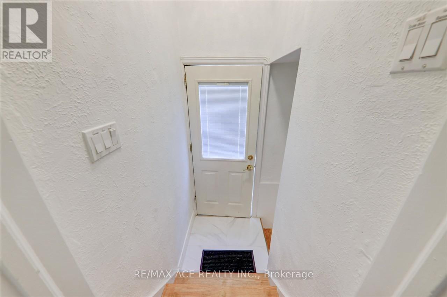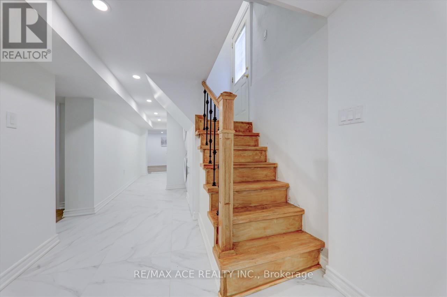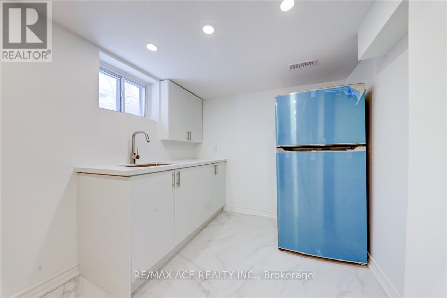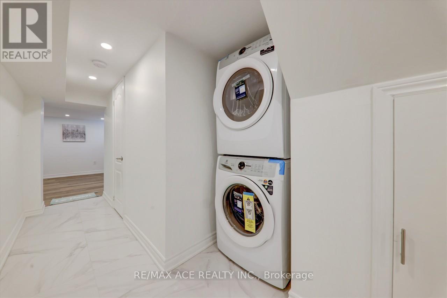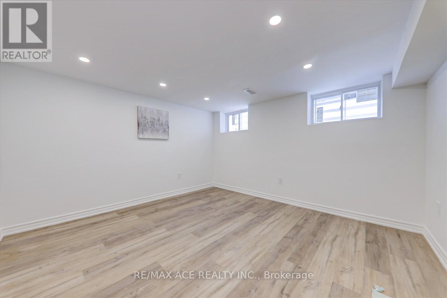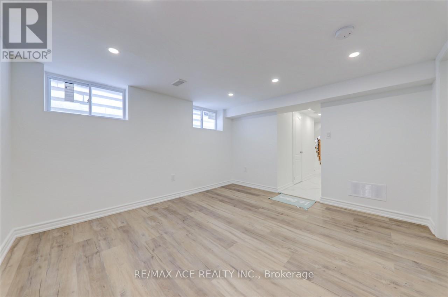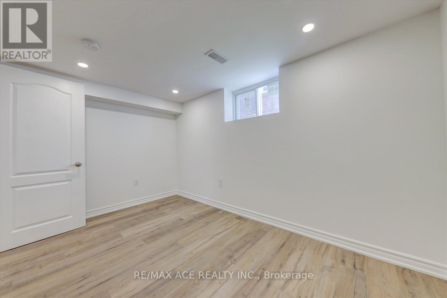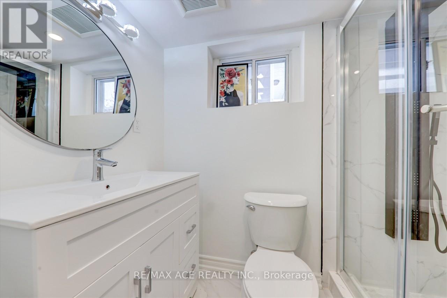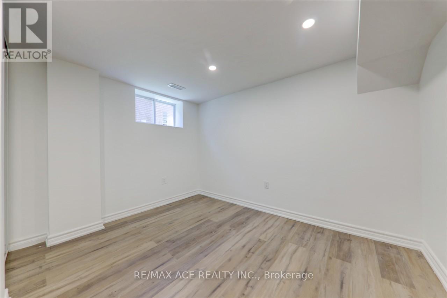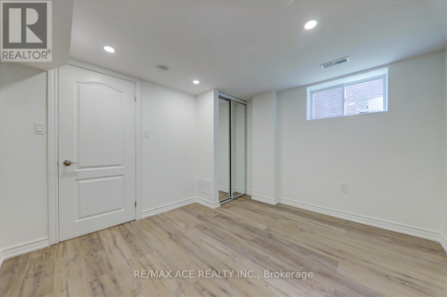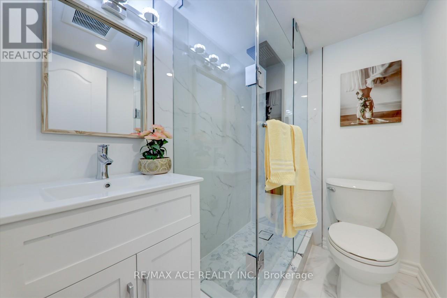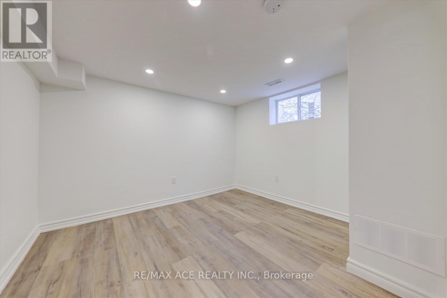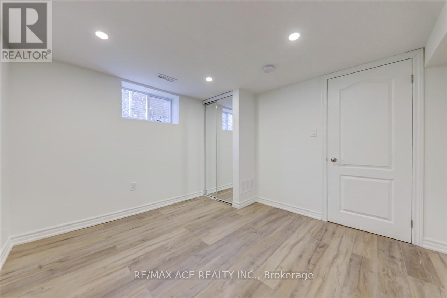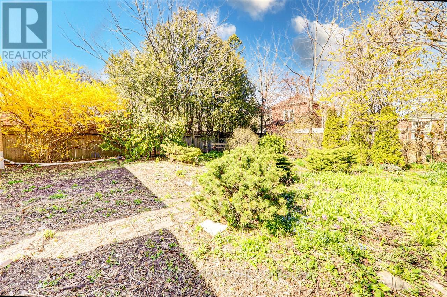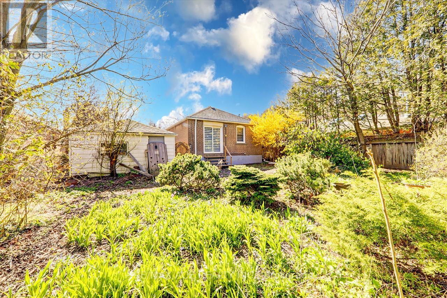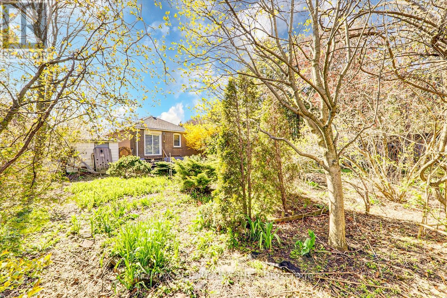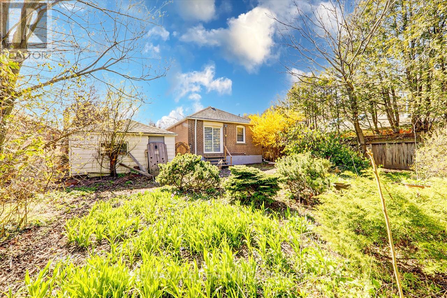11 Eastmoor Cres Toronto, Ontario M1N 1J7
MLS# E8279402 - Buy this house, and I'll buy Yours*
$1,099,000
Welcome to Fully Renovated Detached Brick Bungalow in the Cliff Side Village, Boasts 3 Bedrooms, Spacious Living, Open Concept Modern Kitchen, Hardwood Floor Throughout. Third Bedroom Has A Walk Out to the Yard Feeling. Main Floor Has Separate Laundry, Pot Lights in the Living Area. The Basement Has 3 Bedrooms, 2 Full Washrooms, and Separate Laundry. Separate Entrance is Created For More Privacy. Construction Has Done With The City Building Permit For Owner Use. Potential For Rental Income. New Furnace, All Appliances, HVAC, Drywall. The Landlord Invested Over $200,000 For Renovation. This Bungalow Sitting on 51' X 130' Lot. Close to Ontario LAKE, R.H. King Academy, Scarborough Bluffs, Marina, Parks, Plaza at South of Kingston Rd. Rare to Catch This Prime Lot, Quiet and Great Neighbourhood and Fully Renovated Bungalow. Must SEE!! Buyer will LOVE IT!! New Appliances, New Furnace, New WT 2024. **** EXTRAS **** Brand New Fridge, Stove, Washer, Dryer & All Elfs, Zebra Blinds. (id:51158)
Open House
This property has open houses!
2:00 pm
Ends at:4:00 pm
2:00 pm
Ends at:4:00 pm
Property Details
| MLS® Number | E8279402 |
| Property Type | Single Family |
| Community Name | Birchcliffe-Cliffside |
| Amenities Near By | Beach, Marina, Place Of Worship, Schools |
| Parking Space Total | 4 |
| View Type | View |
| Water Front Type | Waterfront |
About 11 Eastmoor Cres, Toronto, Ontario
This For sale Property is located at 11 Eastmoor Cres is a Detached Single Family House Bungalow set in the community of Birchcliffe-Cliffside, in the City of Toronto. Nearby amenities include - Beach, Marina, Place of Worship, Schools. This Detached Single Family has a total of 6 bedroom(s), and a total of 4 bath(s) . 11 Eastmoor Cres has Forced air heating and Central air conditioning. This house features a Fireplace.
The Basement includes the Living Room, Dining Room, Bedroom, Bedroom 2, Bedroom 3, The Main level includes the Living Room, Dining Room, Kitchen, Primary Bedroom, Bedroom 2, Bedroom 3, The Basement is Finished and features a Separate entrance.
This Toronto House's exterior is finished with Brick. Also included on the property is a Detached Garage
The Current price for the property located at 11 Eastmoor Cres, Toronto is $1,099,000 and was listed on MLS on :2024-04-29 17:27:03
Building
| Bathroom Total | 4 |
| Bedrooms Above Ground | 3 |
| Bedrooms Below Ground | 3 |
| Bedrooms Total | 6 |
| Architectural Style | Bungalow |
| Basement Development | Finished |
| Basement Features | Separate Entrance |
| Basement Type | N/a (finished) |
| Construction Style Attachment | Detached |
| Cooling Type | Central Air Conditioning |
| Exterior Finish | Brick |
| Heating Fuel | Natural Gas |
| Heating Type | Forced Air |
| Stories Total | 1 |
| Type | House |
Parking
| Detached Garage |
Land
| Acreage | No |
| Land Amenities | Beach, Marina, Place Of Worship, Schools |
| Size Irregular | 50.98 X 130 Ft |
| Size Total Text | 50.98 X 130 Ft |
Rooms
| Level | Type | Length | Width | Dimensions |
|---|---|---|---|---|
| Basement | Living Room | 3.5 m | 3.65 m | 3.5 m x 3.65 m |
| Basement | Dining Room | 1.52 m | 2.28 m | 1.52 m x 2.28 m |
| Basement | Bedroom | 3.65 m | 2.43 m | 3.65 m x 2.43 m |
| Basement | Bedroom 2 | 3.2 m | 2.43 m | 3.2 m x 2.43 m |
| Basement | Bedroom 3 | 3.2 m | 2.43 m | 3.2 m x 2.43 m |
| Main Level | Living Room | 6.85 m | 3.35 m | 6.85 m x 3.35 m |
| Main Level | Dining Room | 3.35 m | 2.43 m | 3.35 m x 2.43 m |
| Main Level | Kitchen | 4.57 m | 2.74 m | 4.57 m x 2.74 m |
| Main Level | Primary Bedroom | 3.96 m | 2.98 m | 3.96 m x 2.98 m |
| Main Level | Bedroom 2 | 3.04 m | 3.04 m | 3.04 m x 3.04 m |
| Main Level | Bedroom 3 | 3.58 m | 2.74 m | 3.58 m x 2.74 m |
Utilities
| Sewer | Available |
| Natural Gas | Available |
| Electricity | Available |
| Cable | Available |
https://www.realtor.ca/real-estate/26814664/11-eastmoor-cres-toronto-birchcliffe-cliffside
Interested?
Get More info About:11 Eastmoor Cres Toronto, Mls# E8279402
