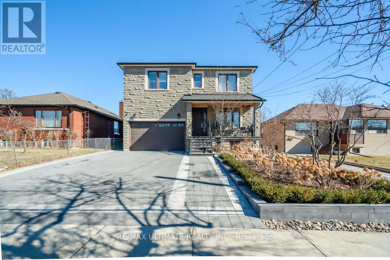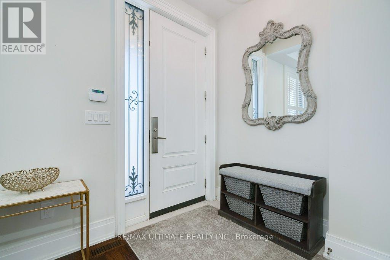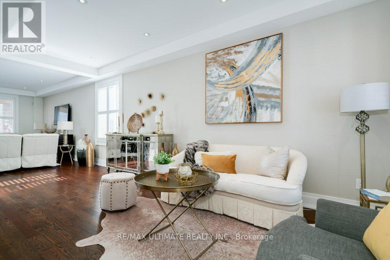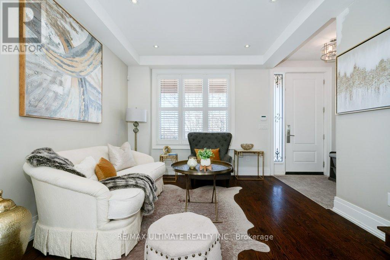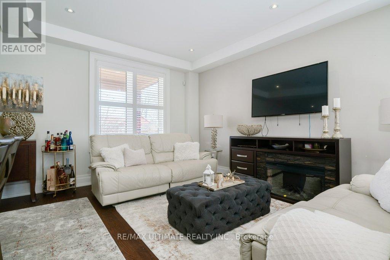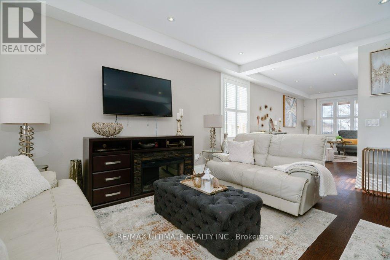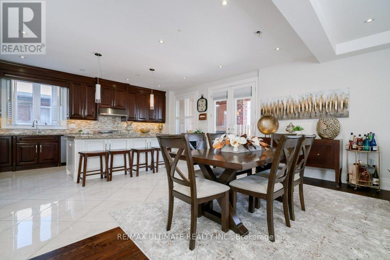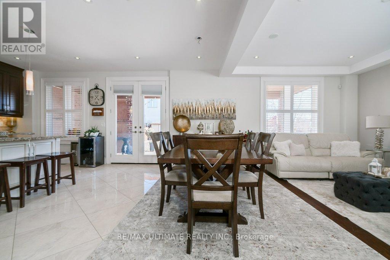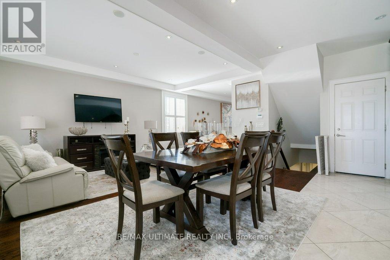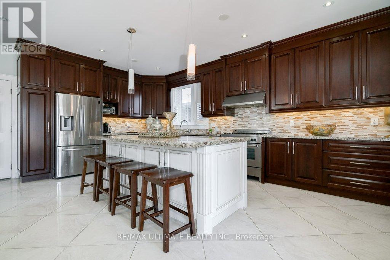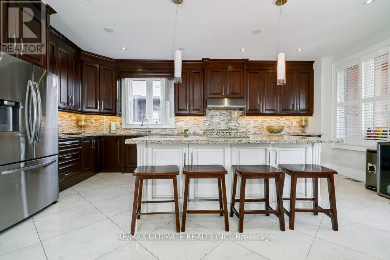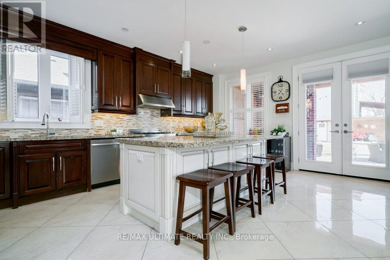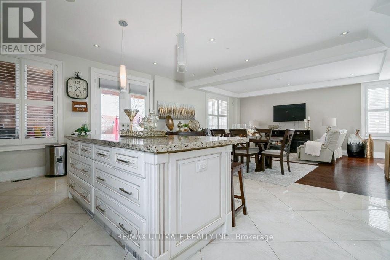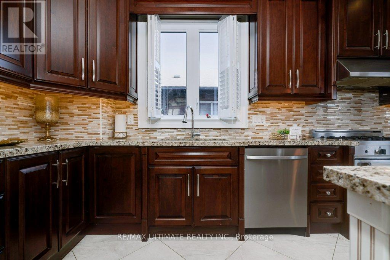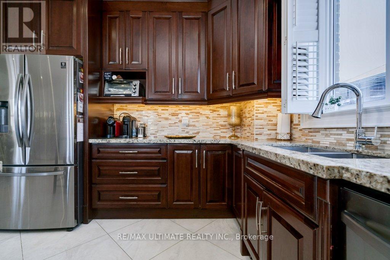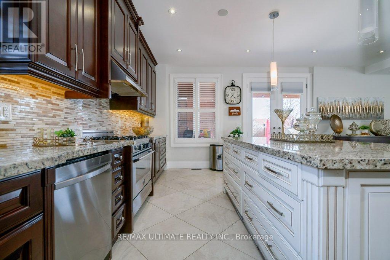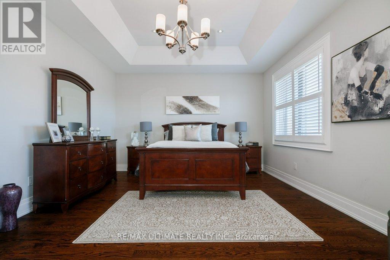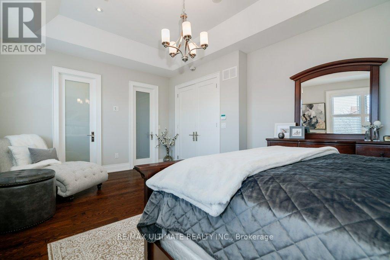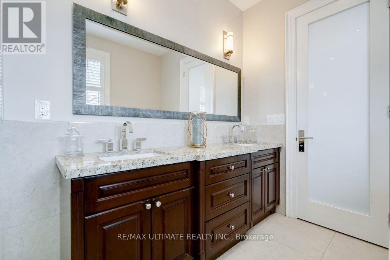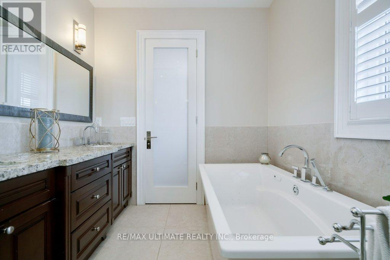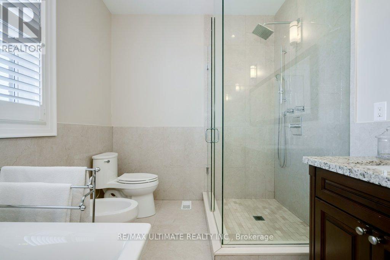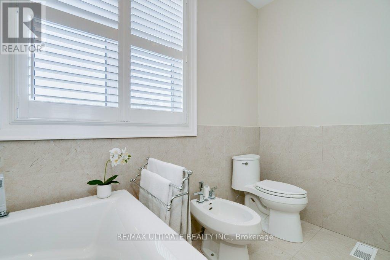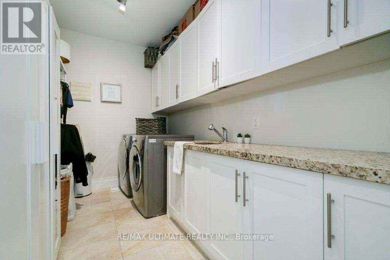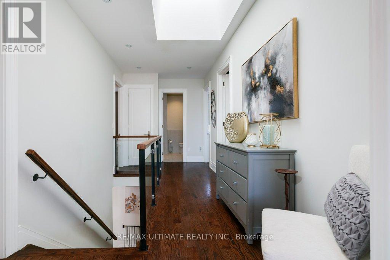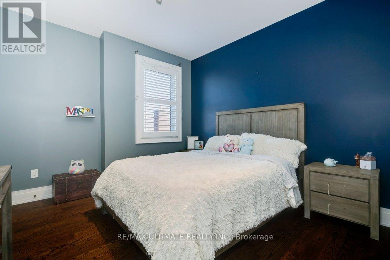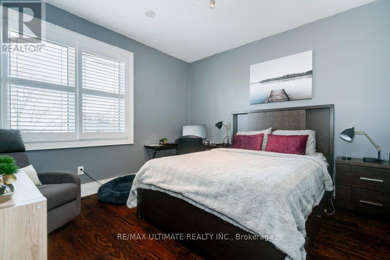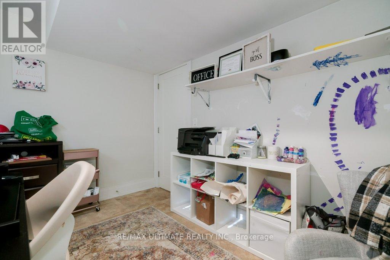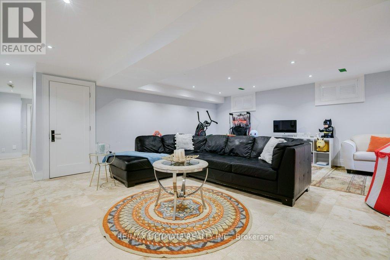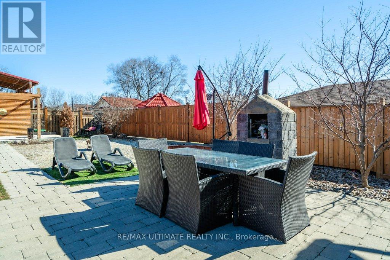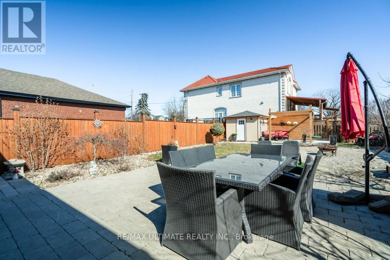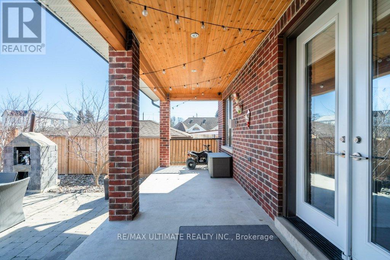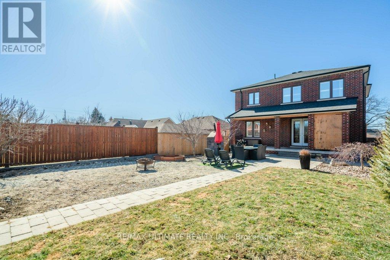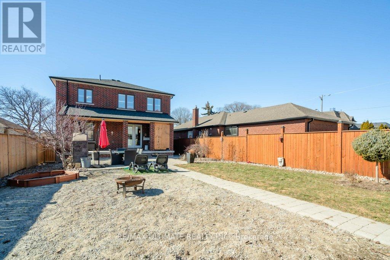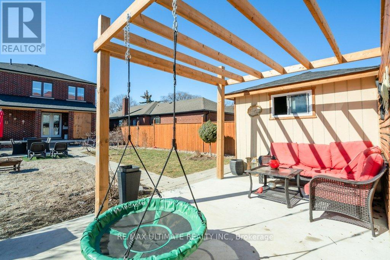11 Blue Springs Rd Toronto, Ontario M6L 2T4
MLS# W8220084 - Buy this house, and I'll buy Yours*
$1,849,900
This Magnificent Custom-Built Home Has Over 4000 Square Feet Of Living Space. The Main Floor Features A Stunning Open-Concept Design With A Large Kitchen Center Island And Breakfast Bar, Granite Counters, And Ceramic Backsplash. There Are Stainless Steel Appliances And Walk-Out Access To A Covered Veranda Through Double Glass Doors. The Family Room Is Spacious And Offers A Beautiful Backyard View, While The Living And Dining Rooms Are Perfect For Entertaining. The Oak Staircase Has Glass Railings And A Skylight. Upstairs, The Primary Bedroom Boasts A Double Door, A Walk-In Closet And A Luxurious Six-Piece Ensuite Complete With A Freestanding Jacuzzi And Glass Shower. Additionally, There Are Three Large Bedrooms And A Second-Floor Laundry Room With Granite Counters. The Finished Basement Features A Large Recreation Room, Two Bedrooms With Closets, And Two Large Cantinas With Heated Floors Throughout. **** EXTRAS **** Double Interlock Driveway With Natural Stone Stairs, Double Garage, Large Covered Veranda At Back, And Interlock Walkways. The Property Is Fully Fenced For Privacy. (id:51158)
Property Details
| MLS® Number | W8220084 |
| Property Type | Single Family |
| Community Name | Maple Leaf |
| Amenities Near By | Hospital, Park, Place Of Worship, Public Transit |
| Community Features | Community Centre |
| Parking Space Total | 4 |
About 11 Blue Springs Rd, Toronto, Ontario
This For sale Property is located at 11 Blue Springs Rd is a Detached Single Family House set in the community of Maple Leaf, in the City of Toronto. Nearby amenities include - Hospital, Park, Place of Worship, Public Transit. This Detached Single Family has a total of 6 bedroom(s), and a total of 4 bath(s) . 11 Blue Springs Rd has Forced air heating and Central air conditioning. This house features a Fireplace.
The Second level includes the Bedroom, Bedroom 2, Bedroom 3, Bedroom 4, Laundry Room, The Basement includes the Recreational, Games Room, Bedroom 5, The Ground level includes the Living Room, Dining Room, Eating Area, Kitchen, Family Room, The Basement is Finished.
This Toronto House's exterior is finished with Brick, Stone. Also included on the property is a Attached Garage
The Current price for the property located at 11 Blue Springs Rd, Toronto is $1,849,900 and was listed on MLS on :2024-04-10 17:27:50
Building
| Bathroom Total | 4 |
| Bedrooms Above Ground | 4 |
| Bedrooms Below Ground | 2 |
| Bedrooms Total | 6 |
| Basement Development | Finished |
| Basement Type | N/a (finished) |
| Construction Style Attachment | Detached |
| Cooling Type | Central Air Conditioning |
| Exterior Finish | Brick, Stone |
| Heating Fuel | Natural Gas |
| Heating Type | Forced Air |
| Stories Total | 2 |
| Type | House |
Parking
| Attached Garage |
Land
| Acreage | No |
| Land Amenities | Hospital, Park, Place Of Worship, Public Transit |
| Size Irregular | 42 X 150 Ft |
| Size Total Text | 42 X 150 Ft |
Rooms
| Level | Type | Length | Width | Dimensions |
|---|---|---|---|---|
| Second Level | Bedroom | 5.93 m | 4.13 m | 5.93 m x 4.13 m |
| Second Level | Bedroom 2 | 3.71 m | 4.71 m | 3.71 m x 4.71 m |
| Second Level | Bedroom 3 | 3.64 m | 3.61 m | 3.64 m x 3.61 m |
| Second Level | Bedroom 4 | 3.64 m | 3.49 m | 3.64 m x 3.49 m |
| Second Level | Laundry Room | 3.71 m | 2.17 m | 3.71 m x 2.17 m |
| Basement | Recreational, Games Room | 4.71 m | 3.71 m | 4.71 m x 3.71 m |
| Basement | Bedroom 5 | 3.61 m | 3.64 m | 3.61 m x 3.64 m |
| Ground Level | Living Room | 3.39 m | 5.85 m | 3.39 m x 5.85 m |
| Ground Level | Dining Room | 5.96 m | 3.3 m | 5.96 m x 3.3 m |
| Ground Level | Eating Area | 4.88 m | 6.05 m | 4.88 m x 6.05 m |
| Ground Level | Kitchen | 4.8 m | 6.05 m | 4.8 m x 6.05 m |
| Ground Level | Family Room | 3.41 m | 5.9 m | 3.41 m x 5.9 m |
Utilities
| Electricity | Installed |
| Cable | Installed |
https://www.realtor.ca/real-estate/26730483/11-blue-springs-rd-toronto-maple-leaf
Interested?
Get More info About:11 Blue Springs Rd Toronto, Mls# W8220084
