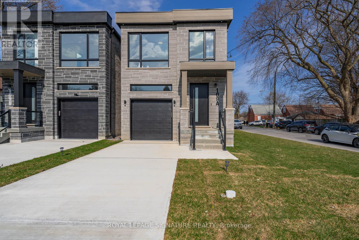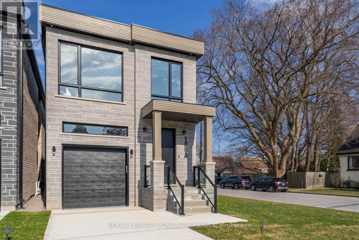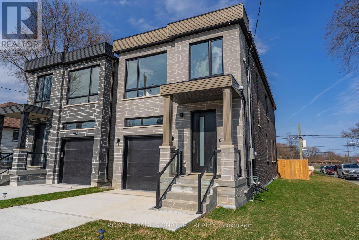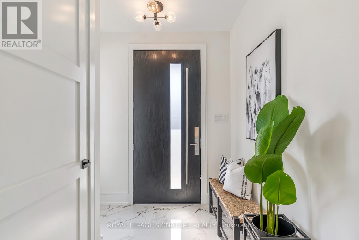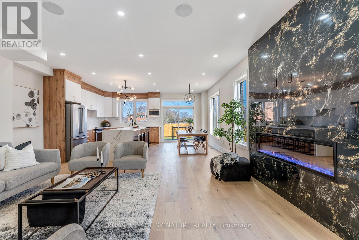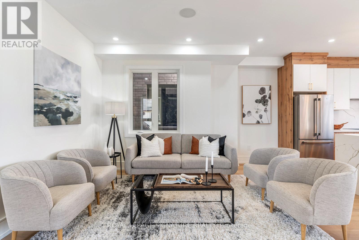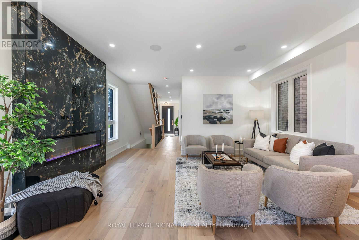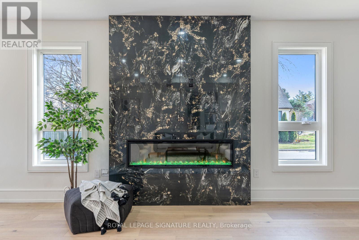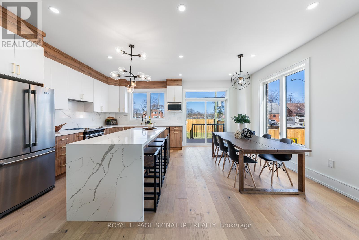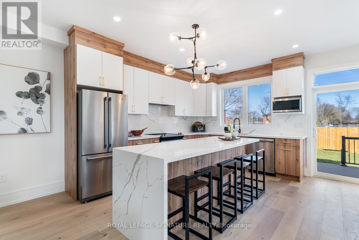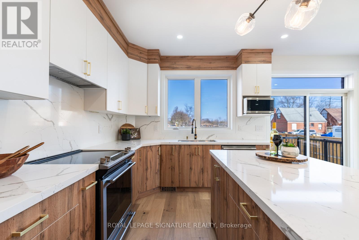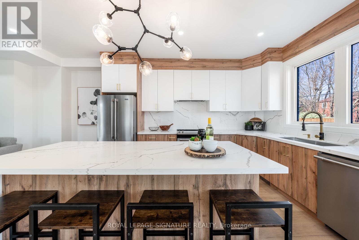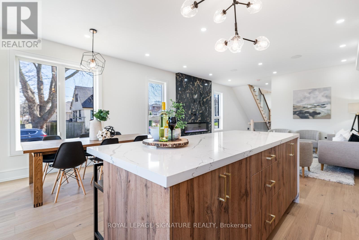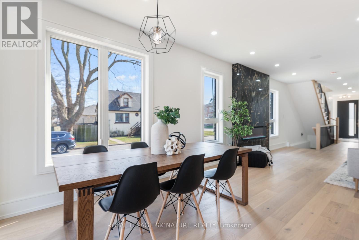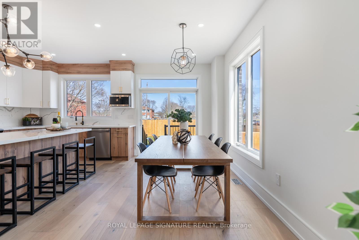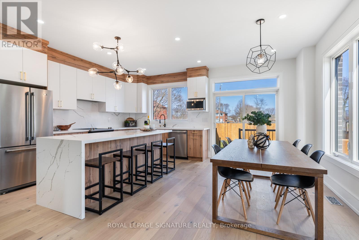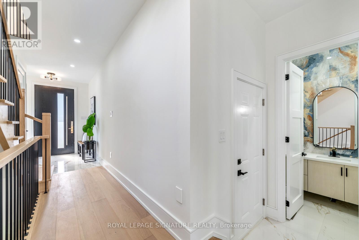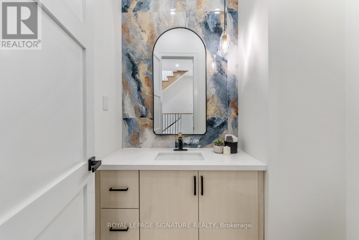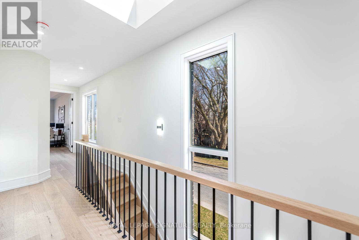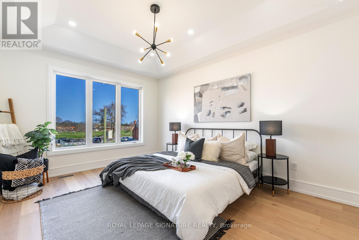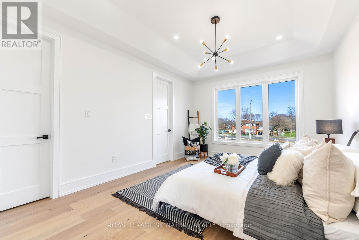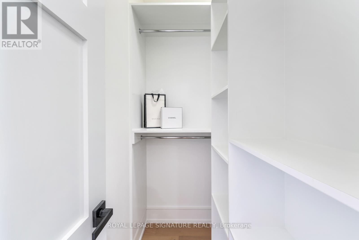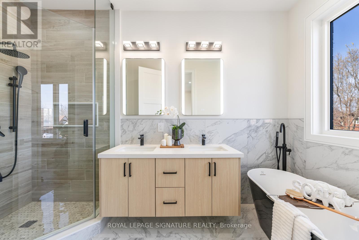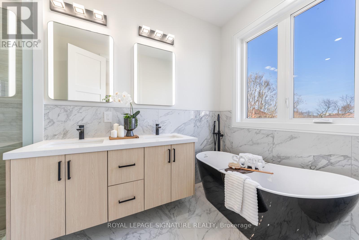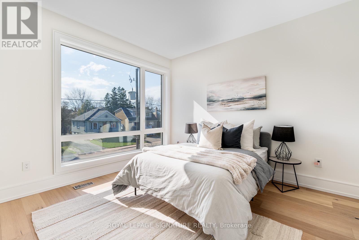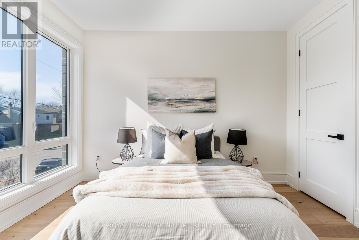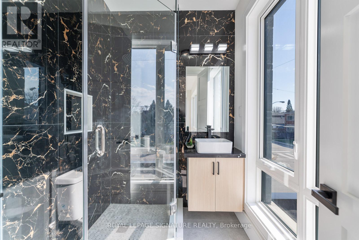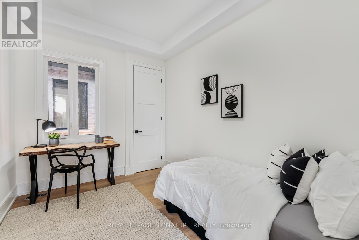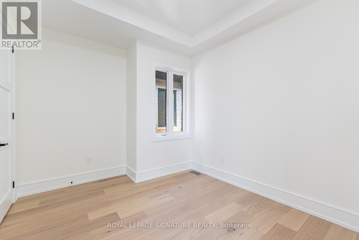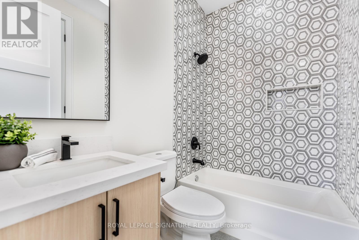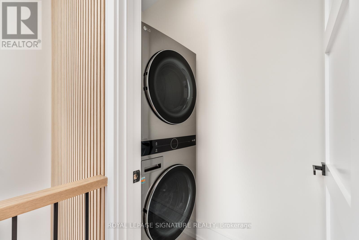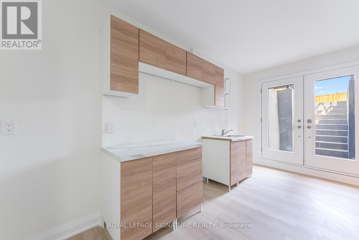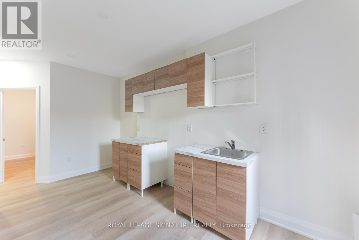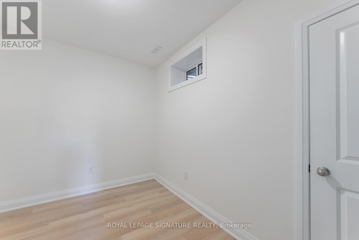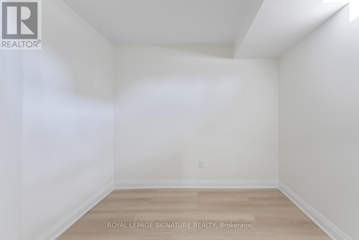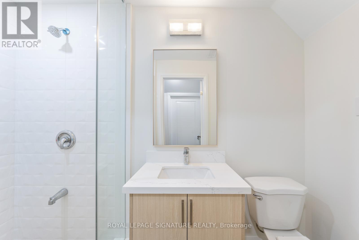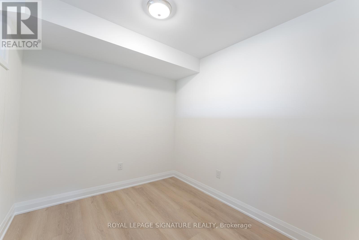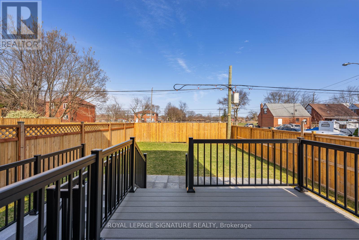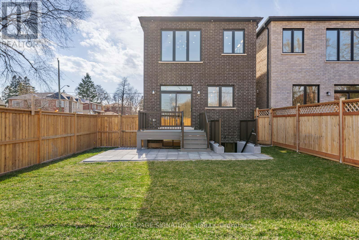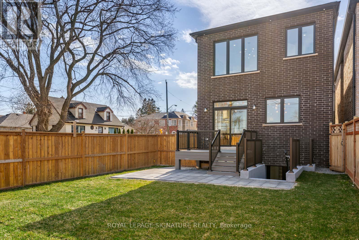109a Heale Ave Toronto, Ontario M1N 3Y2
MLS# E8226718 - Buy this house, and I'll buy Yours*
$1,748,000
A Modern Masterpiece With The Finest Finishes & Sophistication Situated On A Spacious Corner Lot! Main Floor Welcomes With 10Ft Ceilings, A Seamless Open Concept Design With Engineered Hardwood Flooring & Massive Windows For An Abundance Of Natural Light! The Bright And Open Living Room Featuring Elegant Fireplace & B-I Speakers, Flows to the Stunning Modern Chef's Kitchen Featuring S/S Appliances, Quartz Counters & Backsplash & A Gorgeous Center Island With Seating For 4. Walk-out To Deck & Large Interlocked Patio In The Privacy Fenced Backyard Perfect For Relaxing Or Entertaining. Warm Wood Finishes and Large Side Windows Invite You To The Sprawling 2nd Floor With 9ft Ceilings, 4 Bedrooms & Convenient Laundry Room! The Opulent Primary Bedroom With Vaulted Ceiling Offers A Walk-In Closet With Organizers & A Lavish Ensuite W/ Double Vanity, Glass Shower & Free Standing Soaker Tub! The Fully Finished Basement With Separate Entrance Continues To Impress With 9Ft Ceilings, Versatile Rec Room, Above Grade Windows, 3 Bedrooms, Full Washroom W/ Glass Shower, 2nd Kitchen & Rough In For 2nd Laundry! **** EXTRAS **** Situated In The Coveted Birchcliffe-Cliffside Community! Embrace Modern Comfort And versatility Of Being Walking Distance To The Scarborough GO Station And Surrounded By Top-Tier Schools And Essential Amenities. (id:51158)
Property Details
| MLS® Number | E8226718 |
| Property Type | Single Family |
| Community Name | Birchcliffe-Cliffside |
| Amenities Near By | Park, Public Transit, Schools |
| Community Features | Community Centre |
| Parking Space Total | 3 |
About 109a Heale Ave, Toronto, Ontario
This For sale Property is located at 109a Heale Ave is a Detached Single Family House set in the community of Birchcliffe-Cliffside, in the City of Toronto. Nearby amenities include - Park, Public Transit, Schools. This Detached Single Family has a total of 7 bedroom(s), and a total of 5 bath(s) . 109a Heale Ave has Forced air heating and Central air conditioning. This house features a Fireplace.
The Second level includes the Primary Bedroom, Bedroom 2, Bedroom 3, Bedroom 4, The Basement includes the Bedroom, Bedroom 2, Bedroom 3, Kitchen, The Main level includes the Living Room, Dining Room, Kitchen, Other, The Basement is Finished and features a Walk-up.
This Toronto House's exterior is finished with Brick, Stone. Also included on the property is a Garage
The Current price for the property located at 109a Heale Ave, Toronto is $1,748,000 and was listed on MLS on :2024-04-24 17:30:45
Building
| Bathroom Total | 5 |
| Bedrooms Above Ground | 4 |
| Bedrooms Below Ground | 3 |
| Bedrooms Total | 7 |
| Basement Development | Finished |
| Basement Features | Walk-up |
| Basement Type | N/a (finished) |
| Construction Style Attachment | Detached |
| Cooling Type | Central Air Conditioning |
| Exterior Finish | Brick, Stone |
| Fireplace Present | Yes |
| Heating Fuel | Natural Gas |
| Heating Type | Forced Air |
| Stories Total | 2 |
| Type | House |
Parking
| Garage |
Land
| Acreage | No |
| Land Amenities | Park, Public Transit, Schools |
| Size Irregular | 23.77 X 125.2 Ft ; Irregular |
| Size Total Text | 23.77 X 125.2 Ft ; Irregular |
Rooms
| Level | Type | Length | Width | Dimensions |
|---|---|---|---|---|
| Second Level | Primary Bedroom | 4.5 m | 3.7 m | 4.5 m x 3.7 m |
| Second Level | Bedroom 2 | 3.68 m | 3.4 m | 3.68 m x 3.4 m |
| Second Level | Bedroom 3 | 3.4 m | 3 m | 3.4 m x 3 m |
| Second Level | Bedroom 4 | 3.55 m | 2.7 m | 3.55 m x 2.7 m |
| Basement | Bedroom | 2.93 m | 2.6 m | 2.93 m x 2.6 m |
| Basement | Bedroom 2 | 3.65 m | 2.95 m | 3.65 m x 2.95 m |
| Basement | Bedroom 3 | 3.45 m | 2.43 m | 3.45 m x 2.43 m |
| Basement | Kitchen | 4.75 m | 2.23 m | 4.75 m x 2.23 m |
| Main Level | Living Room | 5.15 m | 4.4 m | 5.15 m x 4.4 m |
| Main Level | Dining Room | 4.1 m | 2.3 m | 4.1 m x 2.3 m |
| Main Level | Kitchen | 3.3 m | 4.1 m | 3.3 m x 4.1 m |
| Main Level | Other | 4.2 m | 2 m | 4.2 m x 2 m |
https://www.realtor.ca/real-estate/26739718/109a-heale-ave-toronto-birchcliffe-cliffside
Interested?
Get More info About:109a Heale Ave Toronto, Mls# E8226718
