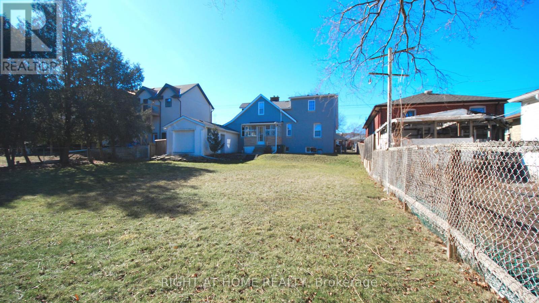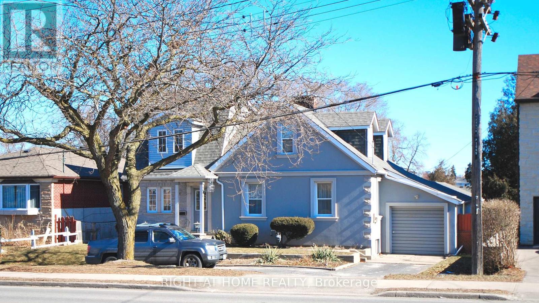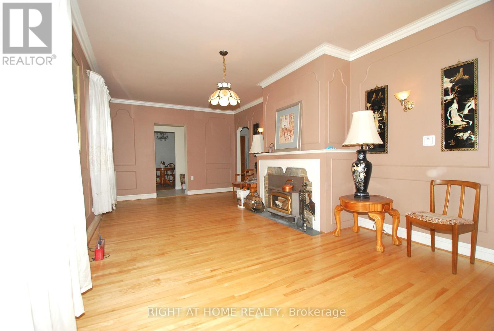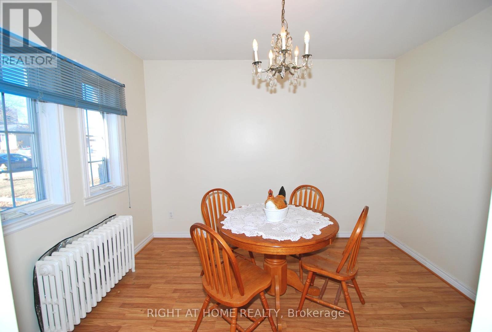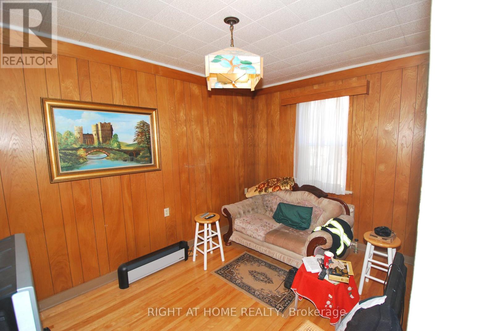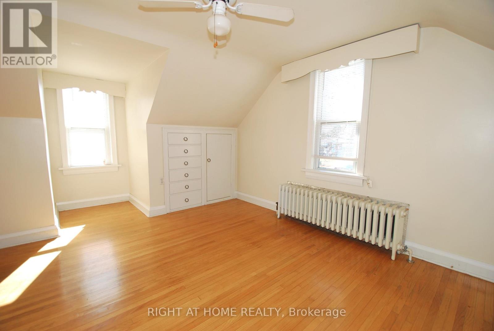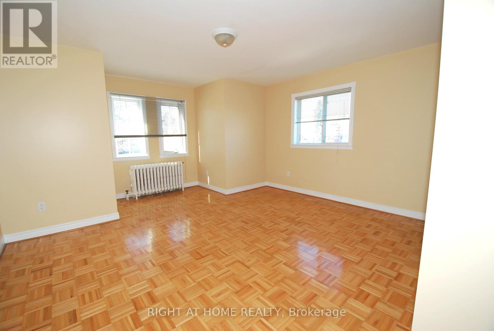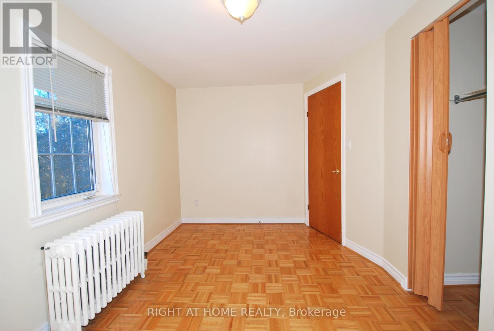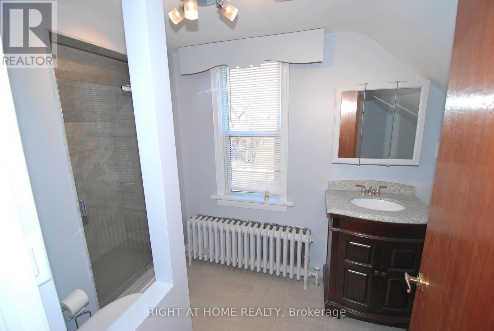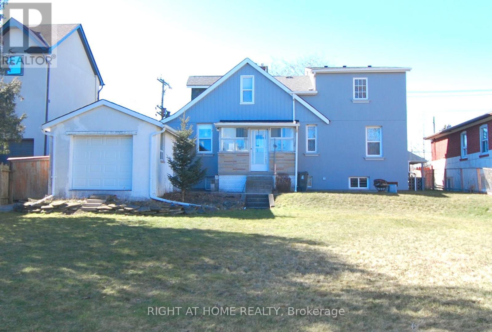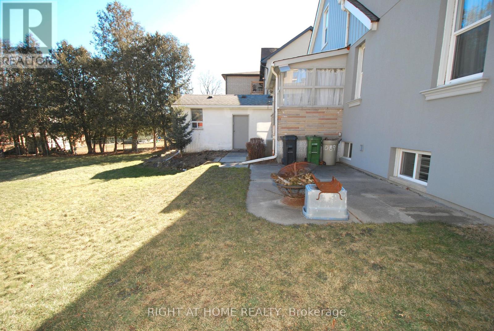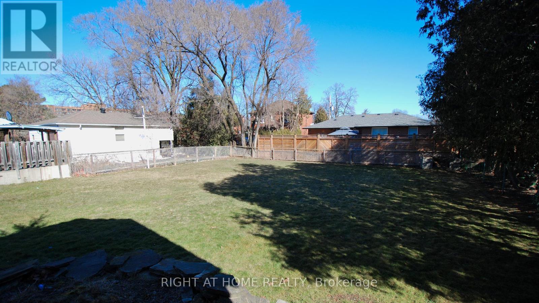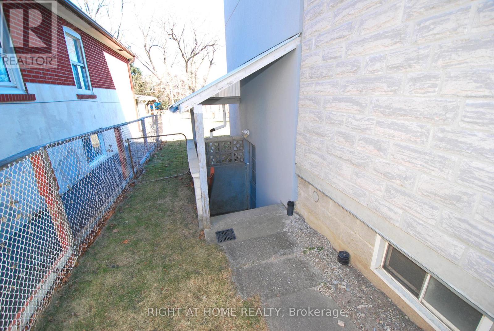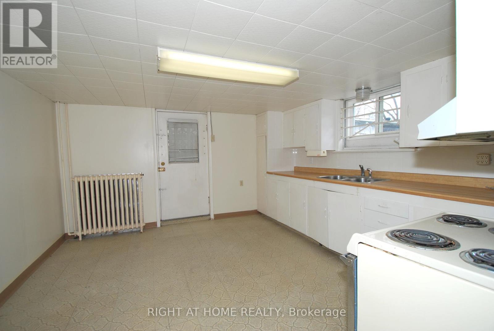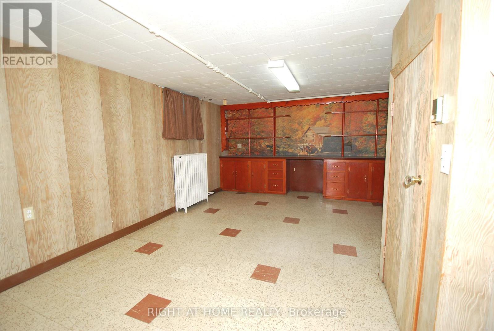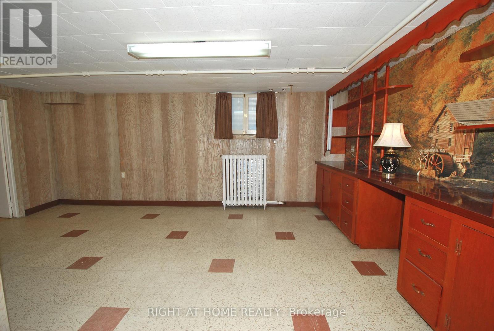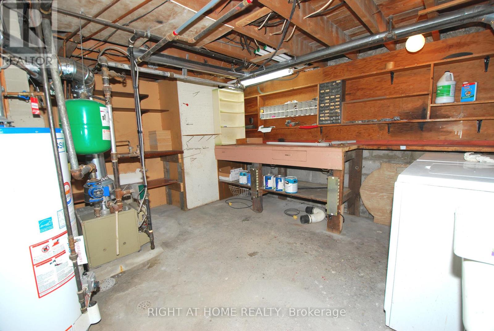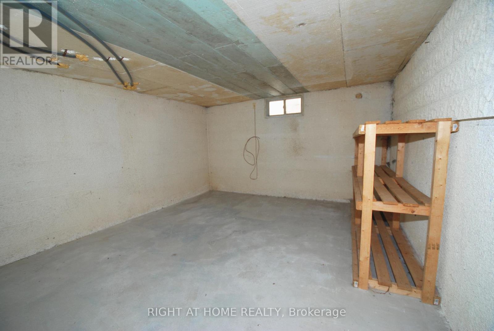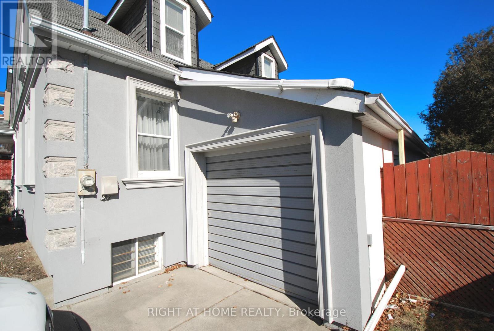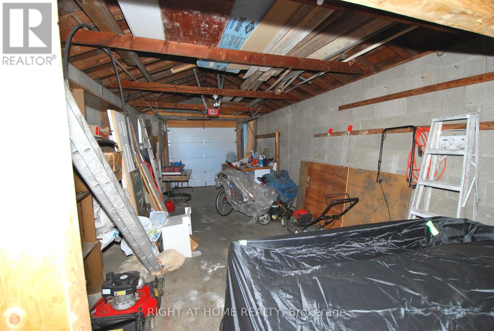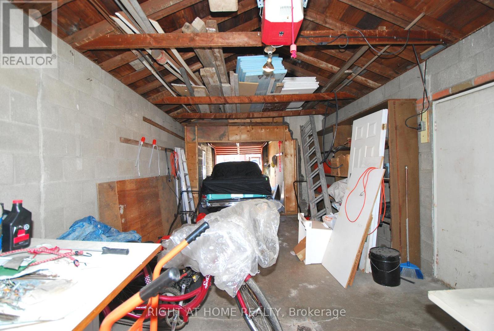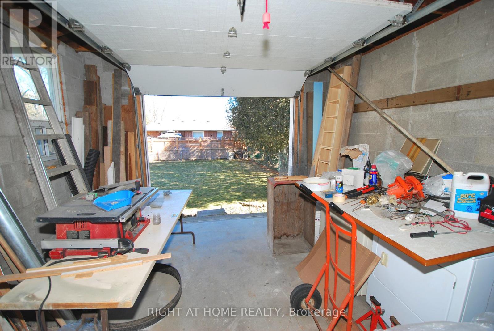1089 Pharmacy Ave Toronto, Ontario M1R 2H2
MLS# E8095164 - Buy this house, and I'll buy Yours*
$1,399,000
Welcome to 1089 Pharmacy Ave. 65' Frontage x 148' Deep in Sought after Wexford area. Split into two Lot or Touch up and Enjoy well Kept Home. Gorgeous sun-filled Living and Dining Area. 3 Spacious bedrooms upstairs, Clean & Bright. Lower level with a separate entrance includes a extra spacious living area with above grade windows, Huge Kitchen combined with a sitting area, One Bedroom and 4pc Bath. Cottage like pool sized backyard, perfect for entertaining. A Circlar driveway that easily fits 4 cars and a detached 2+ Tandem Garage. There are endless possibilities! Great location steps to green space, parks, great schools and TTC. **** EXTRAS **** Existing light fixtures, window coverings. Existing applances as is. HWT owned. Shingles (2016), Windows (most of them ~1998). (id:51158)
Property Details
| MLS® Number | E8095164 |
| Property Type | Single Family |
| Community Name | Wexford-Maryvale |
| Amenities Near By | Park, Place Of Worship, Public Transit, Schools |
| Community Features | Community Centre |
| Parking Space Total | 6 |
About 1089 Pharmacy Ave, Toronto, Ontario
This For sale Property is located at 1089 Pharmacy Ave is a Detached Single Family House set in the community of Wexford-Maryvale, in the City of Toronto. Nearby amenities include - Park, Place of Worship, Public Transit, Schools. This Detached Single Family has a total of 4 bedroom(s), and a total of 3 bath(s) . 1089 Pharmacy Ave has Radiant heat heating . This house features a Fireplace.
The Second level includes the Bedroom, Bedroom 2, Bedroom 3, The Basement includes the Living Room, Bedroom 4, Kitchen, Cold Room, The Main level includes the Family Room, Dining Room, Kitchen, Office, and features a Apartment in basement, Separate entrance.
This Toronto House's exterior is finished with Stucco. Also included on the property is a Detached Garage
The Current price for the property located at 1089 Pharmacy Ave, Toronto is $1,399,000 and was listed on MLS on :2024-04-03 02:30:53
Building
| Bathroom Total | 3 |
| Bedrooms Above Ground | 3 |
| Bedrooms Below Ground | 1 |
| Bedrooms Total | 4 |
| Basement Features | Apartment In Basement, Separate Entrance |
| Basement Type | N/a |
| Construction Style Attachment | Detached |
| Exterior Finish | Stucco |
| Fireplace Present | Yes |
| Heating Fuel | Natural Gas |
| Heating Type | Radiant Heat |
| Stories Total | 2 |
| Type | House |
Parking
| Detached Garage |
Land
| Acreage | No |
| Land Amenities | Park, Place Of Worship, Public Transit, Schools |
| Size Irregular | 65 X 148 Ft |
| Size Total Text | 65 X 148 Ft |
Rooms
| Level | Type | Length | Width | Dimensions |
|---|---|---|---|---|
| Second Level | Bedroom | 3.96 m | 6.71 m | 3.96 m x 6.71 m |
| Second Level | Bedroom 2 | 4.57 m | 3.96 m | 4.57 m x 3.96 m |
| Second Level | Bedroom 3 | 3.96 m | 2 m | 3.96 m x 2 m |
| Basement | Living Room | 5.3 m | 3.66 m | 5.3 m x 3.66 m |
| Basement | Bedroom 4 | 3.54 m | 2.65 m | 3.54 m x 2.65 m |
| Basement | Kitchen | 4.2 m | 3.84 m | 4.2 m x 3.84 m |
| Basement | Cold Room | 4.18 m | 3.6 m | 4.18 m x 3.6 m |
| Main Level | Family Room | 7.01 m | 6.71 m | 7.01 m x 6.71 m |
| Main Level | Dining Room | 3.5 m | 2.92 m | 3.5 m x 2.92 m |
| Main Level | Kitchen | 5.49 m | 3.96 m | 5.49 m x 3.96 m |
| Main Level | Office | 3.96 m | 2.87 m | 3.96 m x 2.87 m |
https://www.realtor.ca/real-estate/26554544/1089-pharmacy-ave-toronto-wexford-maryvale
Interested?
Get More info About:1089 Pharmacy Ave Toronto, Mls# E8095164
