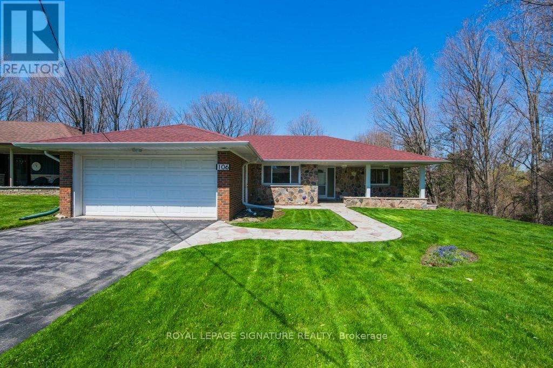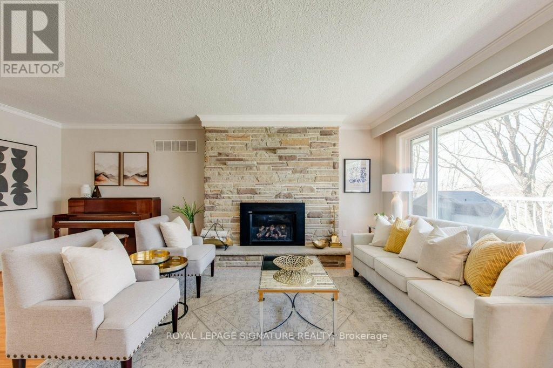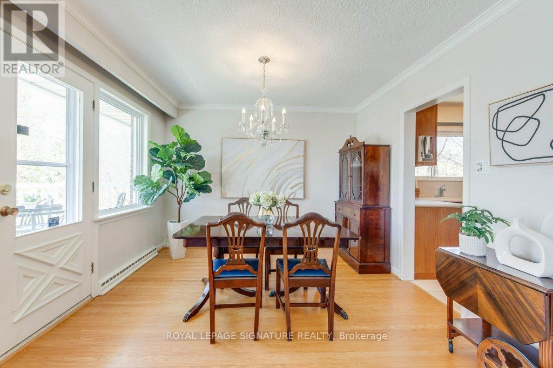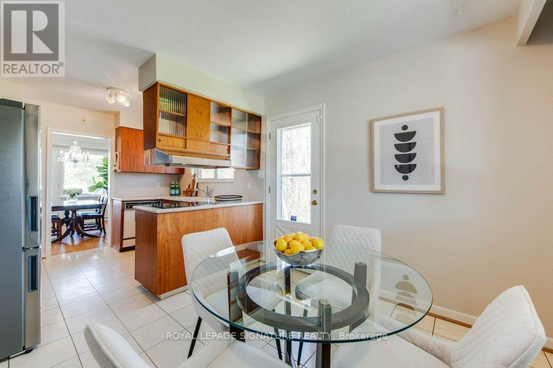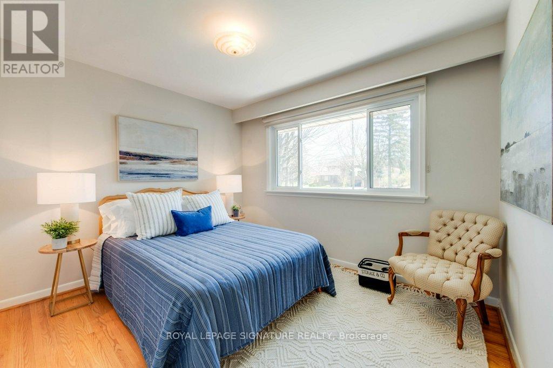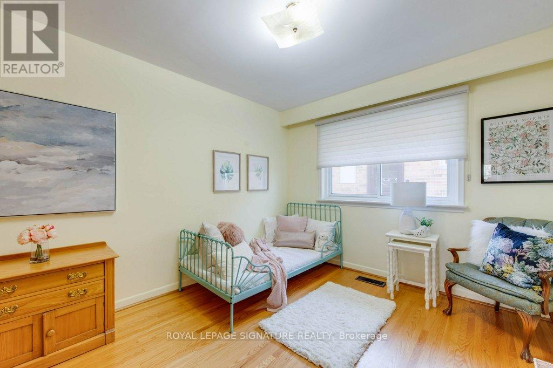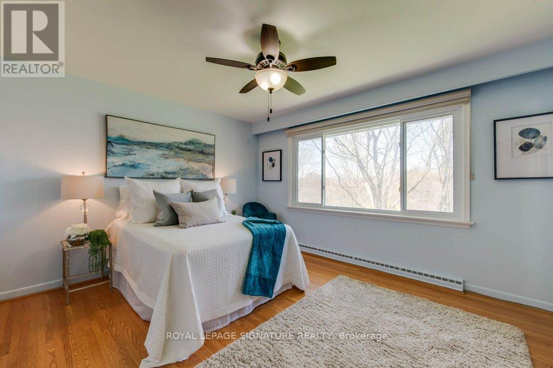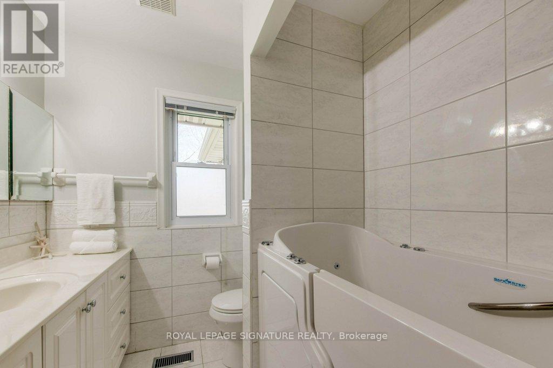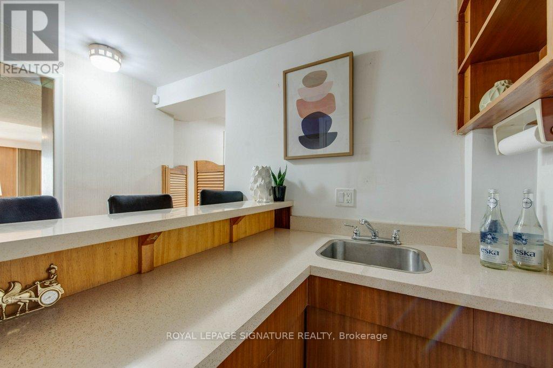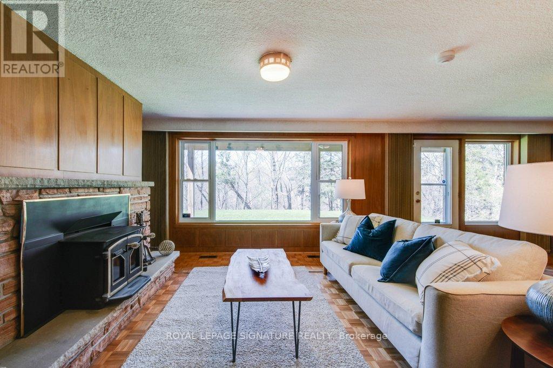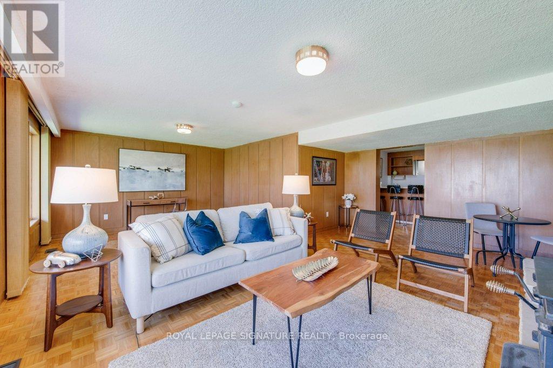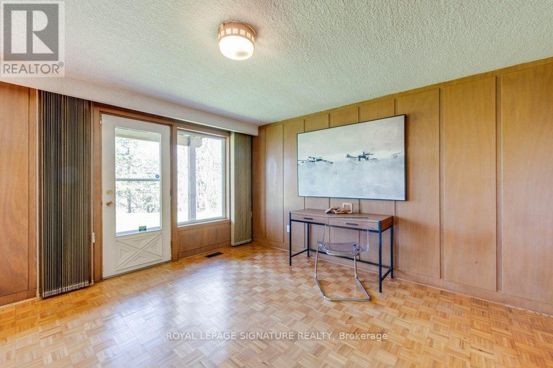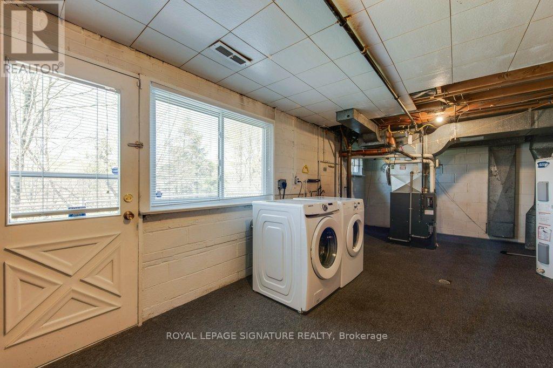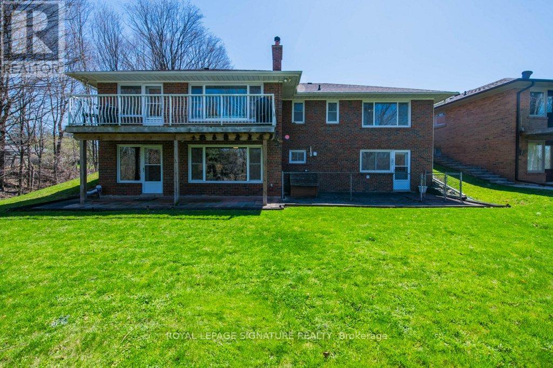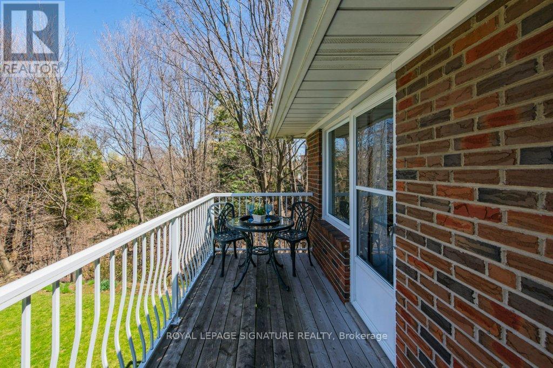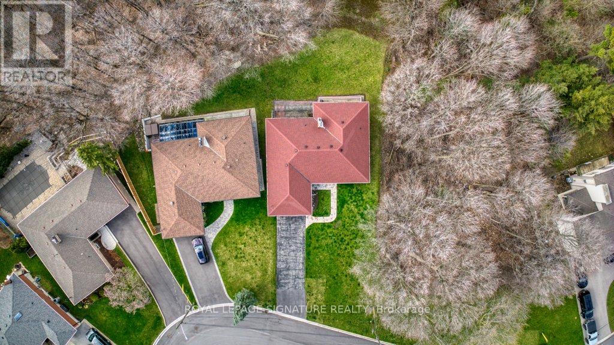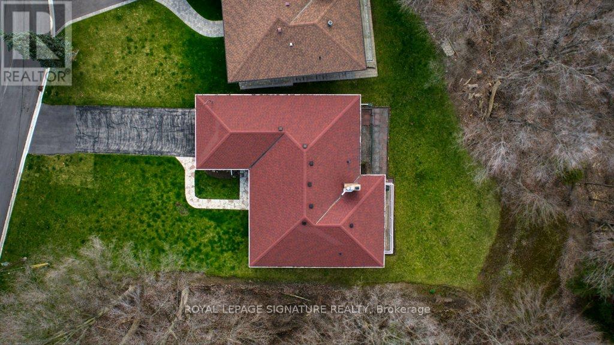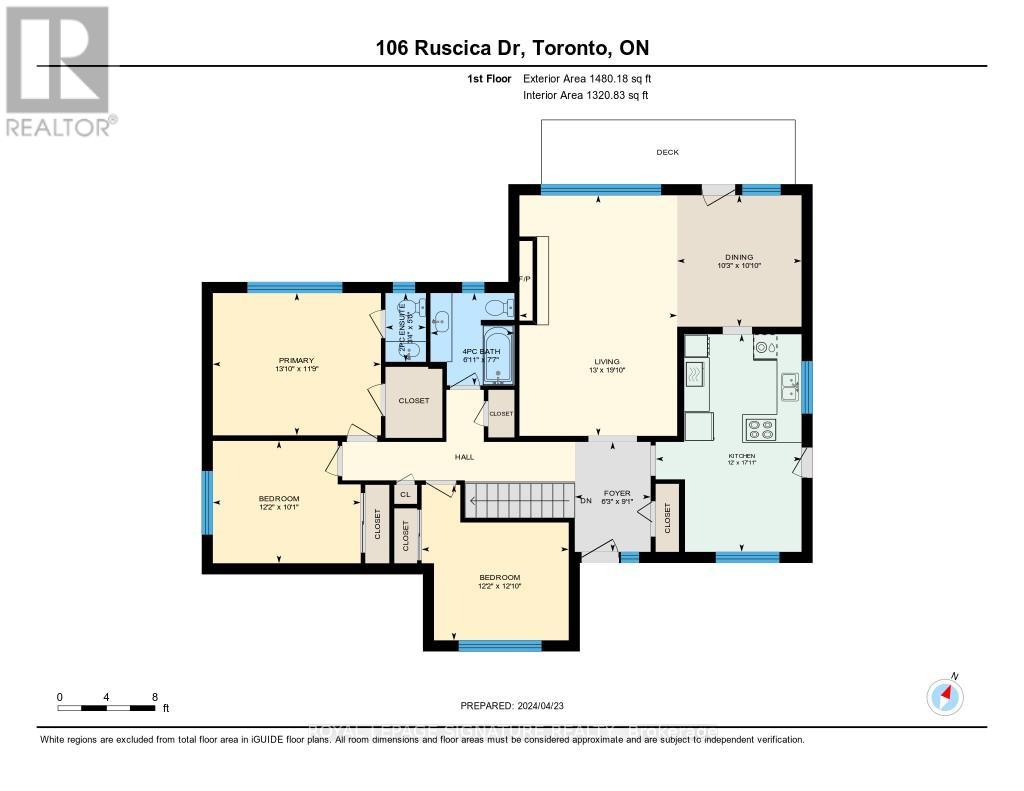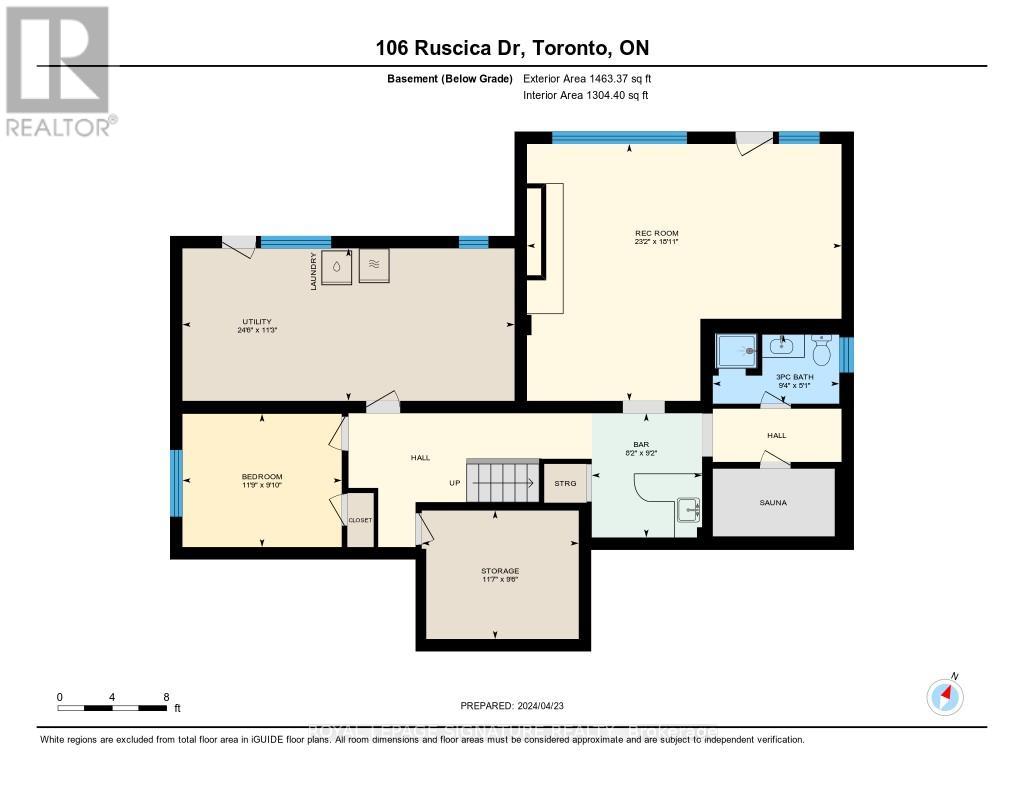106 Ruscica Dr Toronto, Ontario M4A 1R4
MLS# C8268492 - Buy this house, and I'll buy Yours*
$1,828,000
Country Living in the City!! Exceptional Ravine Lot. Very Quiet Location on a no through street. The views of the Ravine throughout the house are breathtaking. Ranch Bungalow with a Walkout Lower Level. Well Maintained, 3+1 BR, Mstr BR w/2pc & Walkin Closet. 3 Washrooms + a Sauna. 2 Stone Fireplaces, Gas on Main Flr & Wood Stove insert in Family Rm on Lower Lvl. Furnace 2014. Windows Updated. Gas LIne for Barbq. Renovate or Build Your Dream Home, just 15 minutes to Downtown. **PUBLIC OPEN HOUSE SAT & SUN 2-4 pm (MAY 4/5)** **** EXTRAS **** St/St Fridge, B/I Stovetop, B/I Oven (As Is), B/I Dishwasher (As Is), Piano, Washer & Dryer, B/I Gas Frplc, Sauna & Equip, All Wndw Cvrings, All light Fixtures, Remote for Gas Frplc (id:51158)
Property Details
| MLS® Number | C8268492 |
| Property Type | Single Family |
| Community Name | Victoria Village |
| Features | Ravine, Conservation/green Belt |
| Parking Space Total | 6 |
About 106 Ruscica Dr, Toronto, Ontario
This For sale Property is located at 106 Ruscica Dr is a Detached Single Family House Bungalow set in the community of Victoria Village, in the City of Toronto. This Detached Single Family has a total of 4 bedroom(s), and a total of 4 bath(s) . 106 Ruscica Dr has Forced air heating and Central air conditioning. This house features a Fireplace.
The Lower level includes the Family Room, Bedroom 4, Laundry Room, Other, Other, The Main level includes the Foyer, Living Room, Dining Room, Kitchen, Primary Bedroom, Bedroom 2, Bedroom 3, The Basement is Finished and features a Separate entrance, Walk out.
This Toronto House's exterior is finished with Brick, Stone. Also included on the property is a Attached Garage
The Current price for the property located at 106 Ruscica Dr, Toronto is $1,828,000 and was listed on MLS on :2024-04-29 12:01:39
Building
| Bathroom Total | 4 |
| Bedrooms Above Ground | 3 |
| Bedrooms Below Ground | 1 |
| Bedrooms Total | 4 |
| Architectural Style | Bungalow |
| Basement Development | Finished |
| Basement Features | Separate Entrance, Walk Out |
| Basement Type | N/a (finished) |
| Construction Style Attachment | Detached |
| Cooling Type | Central Air Conditioning |
| Exterior Finish | Brick, Stone |
| Fireplace Present | Yes |
| Heating Fuel | Natural Gas |
| Heating Type | Forced Air |
| Stories Total | 1 |
| Type | House |
Parking
| Attached Garage |
Land
| Acreage | No |
| Size Irregular | 112.23 X 145.71 Ft ; See Survey Attached |
| Size Total Text | 112.23 X 145.71 Ft ; See Survey Attached |
Rooms
| Level | Type | Length | Width | Dimensions |
|---|---|---|---|---|
| Lower Level | Family Room | 7.06 m | 5.77 m | 7.06 m x 5.77 m |
| Lower Level | Bedroom 4 | 3.58 m | 2.99 m | 3.58 m x 2.99 m |
| Lower Level | Laundry Room | 7.46 m | 3.42 m | 7.46 m x 3.42 m |
| Lower Level | Other | 3.52 m | 2.88 m | 3.52 m x 2.88 m |
| Lower Level | Other | 2.79 m | 2.48 m | 2.79 m x 2.48 m |
| Main Level | Foyer | 2.76 m | 1.91 m | 2.76 m x 1.91 m |
| Main Level | Living Room | 6.05 m | 3.96 m | 6.05 m x 3.96 m |
| Main Level | Dining Room | 3.3 m | 3.12 m | 3.3 m x 3.12 m |
| Main Level | Kitchen | 5.47 m | 3.66 m | 5.47 m x 3.66 m |
| Main Level | Primary Bedroom | 4.22 m | 3.58 m | 4.22 m x 3.58 m |
| Main Level | Bedroom 2 | 3.91 m | 3.7 m | 3.91 m x 3.7 m |
| Main Level | Bedroom 3 | 3.72 m | 3.7 m | 3.72 m x 3.7 m |
https://www.realtor.ca/real-estate/26798349/106-ruscica-dr-toronto-victoria-village
Interested?
Get More info About:106 Ruscica Dr Toronto, Mls# C8268492
