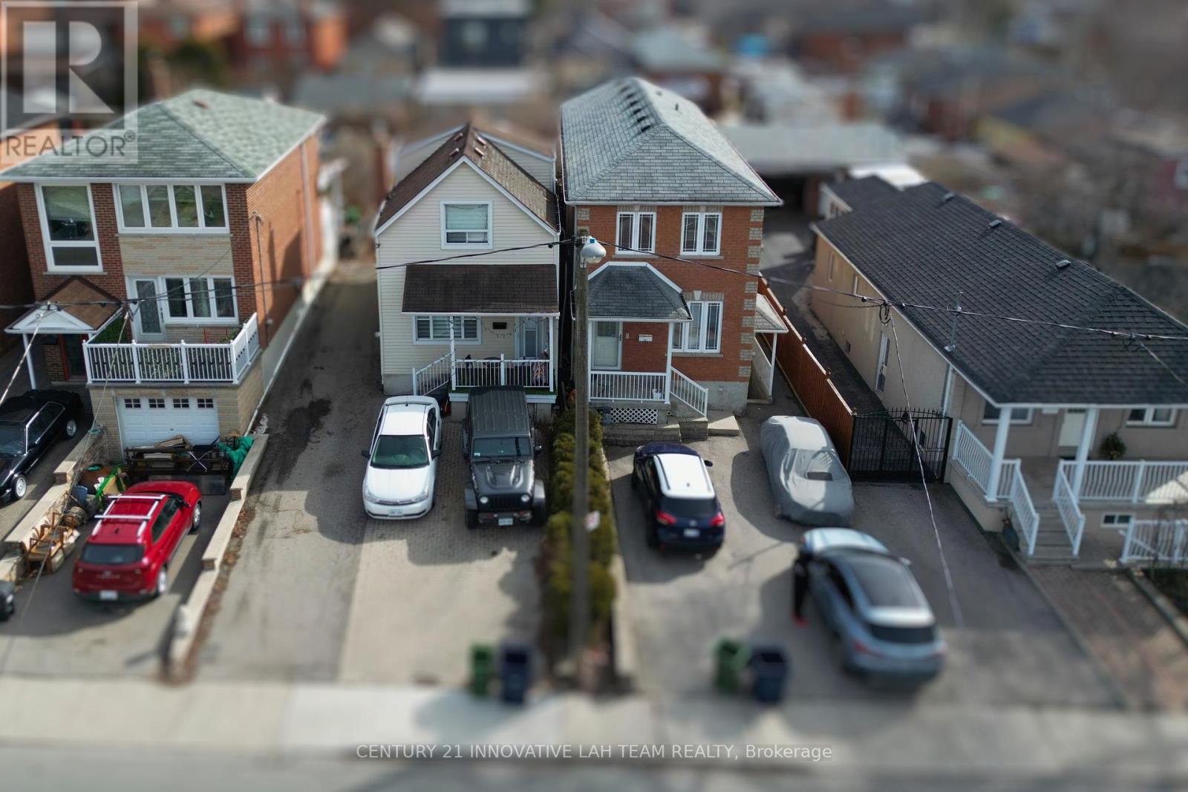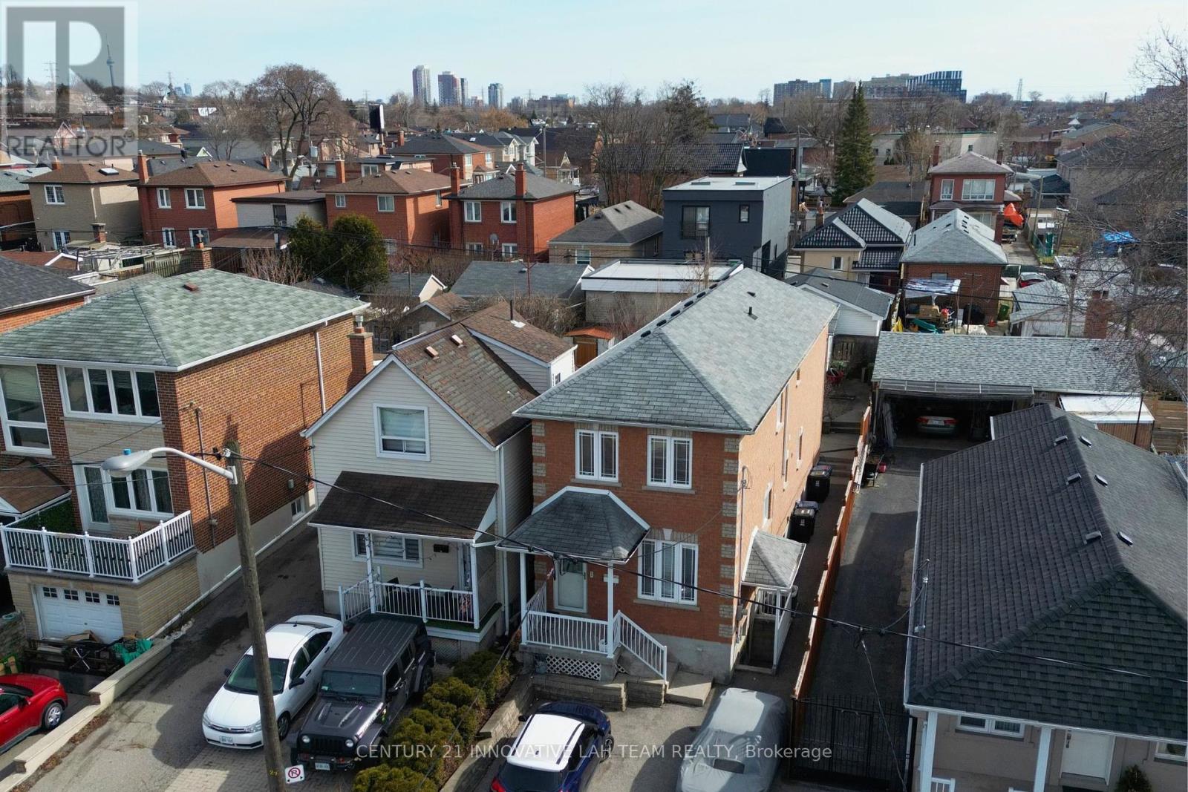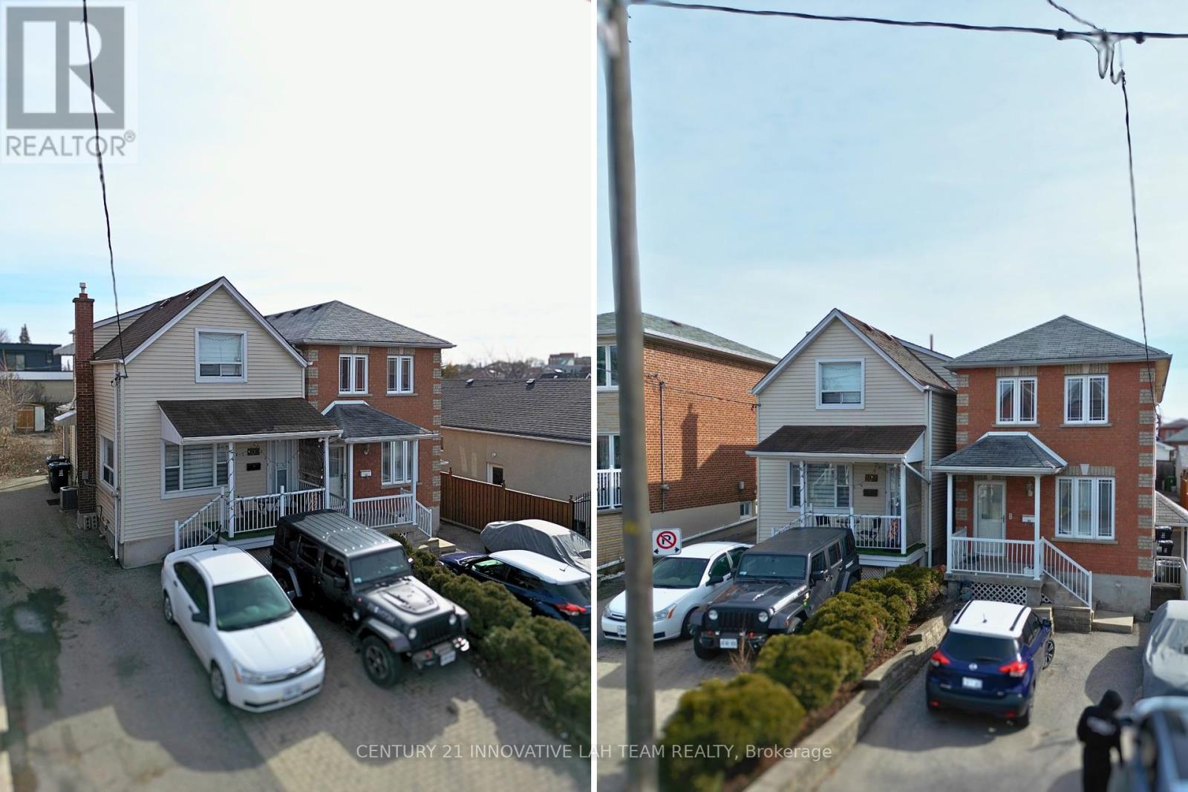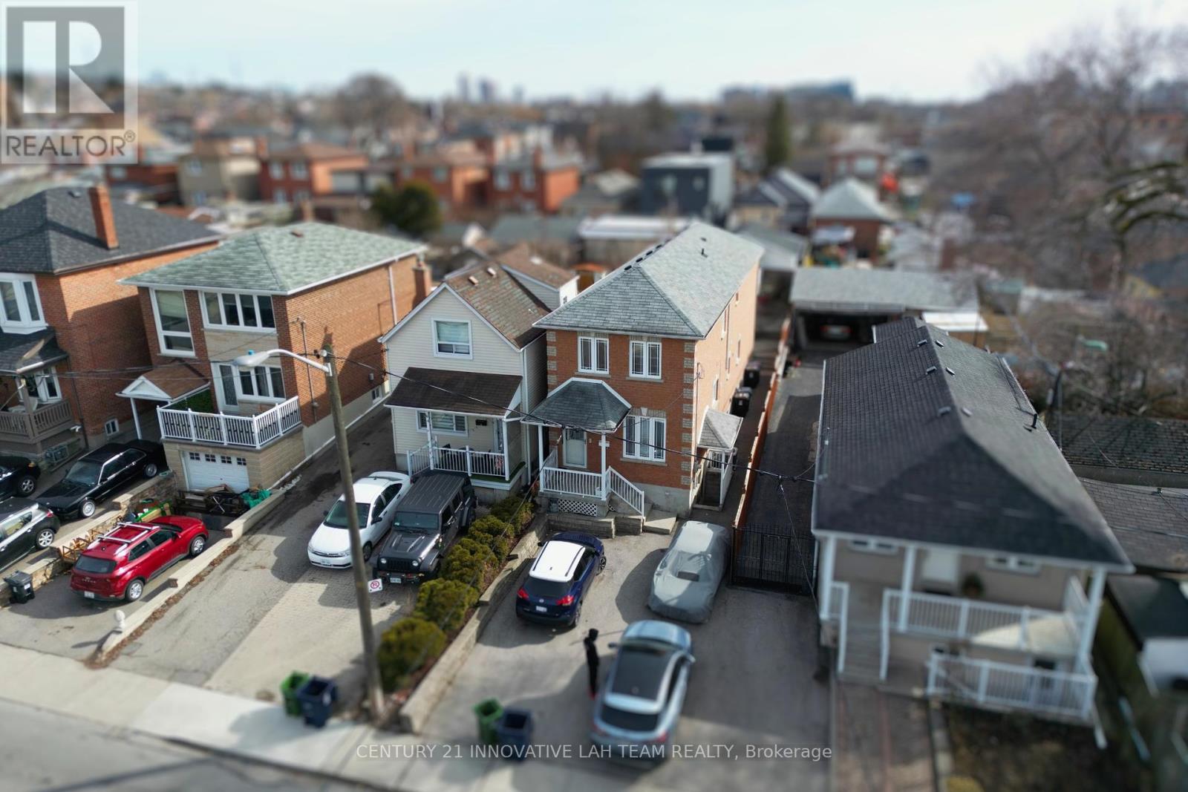105 Aileen Ave Toronto, Ontario M6M 1E8
MLS# W8133382 - Buy this house, and I'll buy Yours*
$950,000
Renovated detached house featuring 2 bedrooms plus a den and 2 bathrooms located at Keele & Rogers. Ample parking space with a private drive in an excellent location just north of Rogers. Enjoy the convenience of a separate side entrance to the basement. The property boasts a spacious backyard with a garden area. Upgraded with fuses and a 100Amp electrical box, along with enhanced water intake. Ideal for small families, the house includes a new kitchen and two newly renovated bathrooms. Freshly painted walls complement the new laminated floors, and the basement has been tastefully finished. **** EXTRAS **** S/S Fridge, S/S Gas Stove, Washer & Dryer. Large Living & Kitchen (In The Main Floor) 4 Parking Spots. Enough Storage Also Parking Spaces Including Large Backyard (Kids Can Enjoy) (id:51158)
Property Details
| MLS® Number | W8133382 |
| Property Type | Single Family |
| Community Name | Keelesdale-Eglinton West |
| Amenities Near By | Park, Place Of Worship, Public Transit, Schools |
| Parking Space Total | 4 |
About 105 Aileen Ave, Toronto, Ontario
This For sale Property is located at 105 Aileen Ave is a Detached Single Family House set in the community of Keelesdale-Eglinton West, in the City of Toronto. Nearby amenities include - Park, Place of Worship, Public Transit, Schools. This Detached Single Family has a total of 2 bedroom(s), and a total of 2 bath(s) . 105 Aileen Ave has Forced air heating . This house features a Fireplace.
The Second level includes the Primary Bedroom, Bathroom, Bedroom 2, The Basement includes the Other, Recreational, Games Room, Bathroom, Cold Room, The Main level includes the Living Room, Dining Room, Kitchen, The Basement is Finished and features a Separate entrance.
This Toronto House's exterior is finished with Aluminum siding, Vinyl siding
The Current price for the property located at 105 Aileen Ave, Toronto is $950,000 and was listed on MLS on :2024-04-03 04:52:41
Building
| Bathroom Total | 2 |
| Bedrooms Above Ground | 1 |
| Bedrooms Below Ground | 1 |
| Bedrooms Total | 2 |
| Basement Development | Finished |
| Basement Features | Separate Entrance |
| Basement Type | N/a (finished) |
| Construction Style Attachment | Detached |
| Exterior Finish | Aluminum Siding, Vinyl Siding |
| Heating Fuel | Natural Gas |
| Heating Type | Forced Air |
| Stories Total | 2 |
| Type | House |
Land
| Acreage | No |
| Land Amenities | Park, Place Of Worship, Public Transit, Schools |
| Size Irregular | 25 X 118 Ft |
| Size Total Text | 25 X 118 Ft |
Rooms
| Level | Type | Length | Width | Dimensions |
|---|---|---|---|---|
| Second Level | Primary Bedroom | 4.63 m | 3.47 m | 4.63 m x 3.47 m |
| Second Level | Bathroom | 1.56 m | 1.25 m | 1.56 m x 1.25 m |
| Second Level | Bedroom 2 | 3.6 m | 2.8 m | 3.6 m x 2.8 m |
| Basement | Other | 3.4 m | 2.71 m | 3.4 m x 2.71 m |
| Basement | Recreational, Games Room | 6.95 m | 4.45 m | 6.95 m x 4.45 m |
| Basement | Bathroom | 1.6 m | 1.5 m | 1.6 m x 1.5 m |
| Basement | Cold Room | 2.9 m | 1.7 m | 2.9 m x 1.7 m |
| Main Level | Living Room | 5.79 m | 3.54 m | 5.79 m x 3.54 m |
| Main Level | Dining Room | 5.79 m | 3.54 m | 5.79 m x 3.54 m |
| Main Level | Kitchen | 3.47 m | 2.77 m | 3.47 m x 2.77 m |
Utilities
| Sewer | Available |
| Natural Gas | Available |
| Electricity | Available |
| Cable | Available |
https://www.realtor.ca/real-estate/26609262/105-aileen-ave-toronto-keelesdale-eglinton-west
Interested?
Get More info About:105 Aileen Ave Toronto, Mls# W8133382





