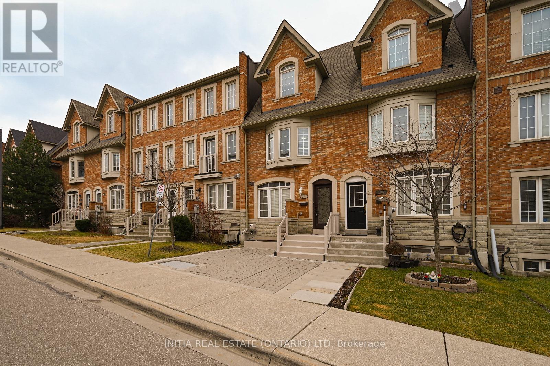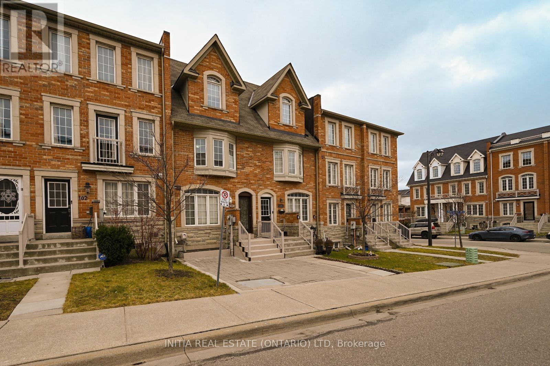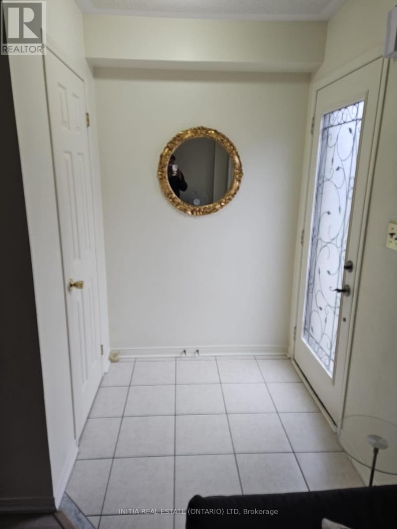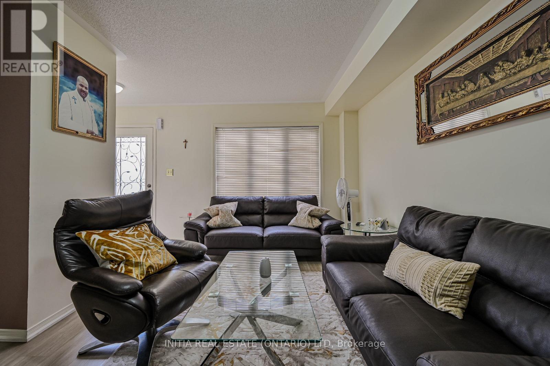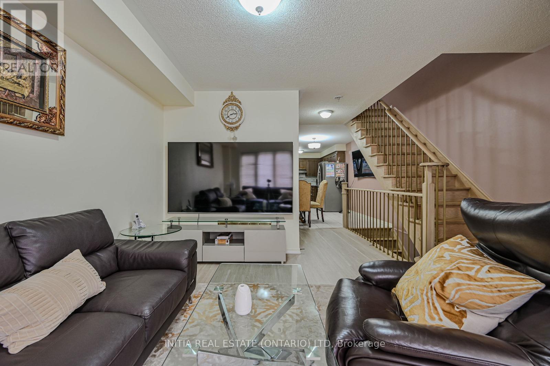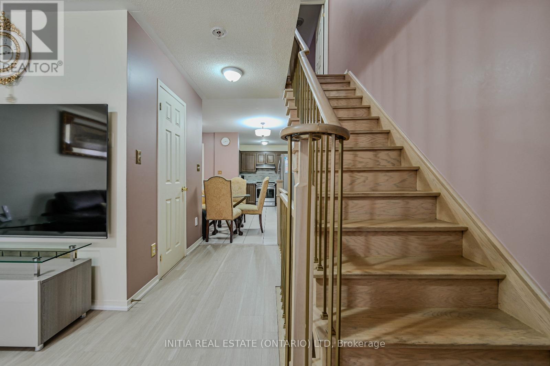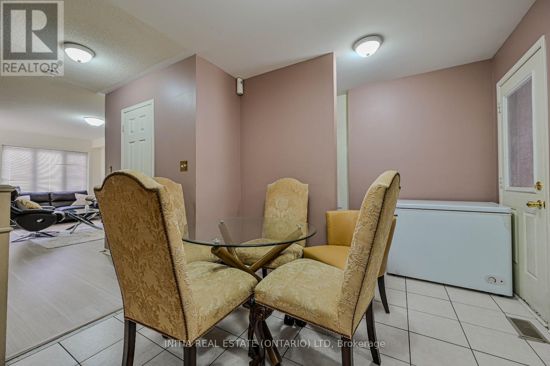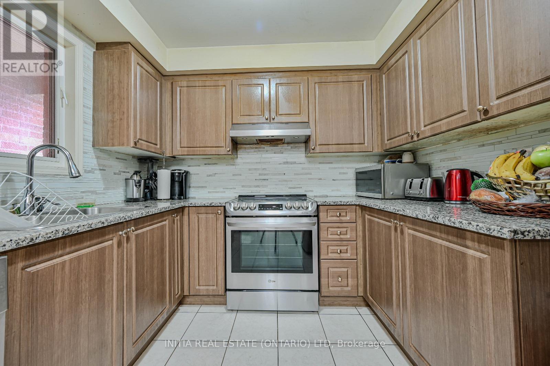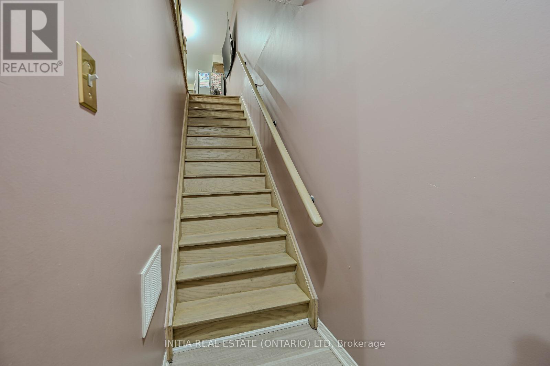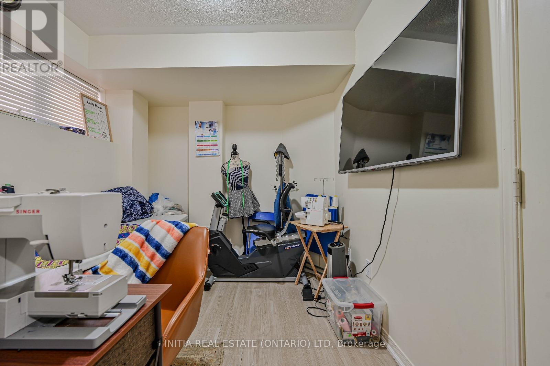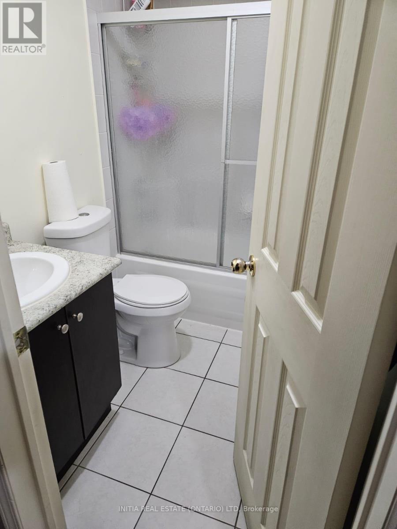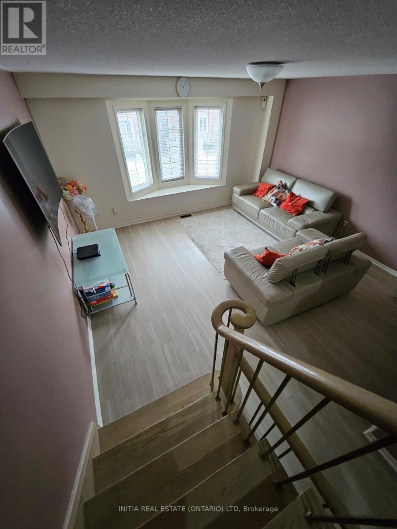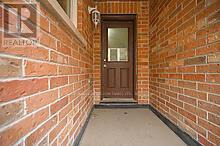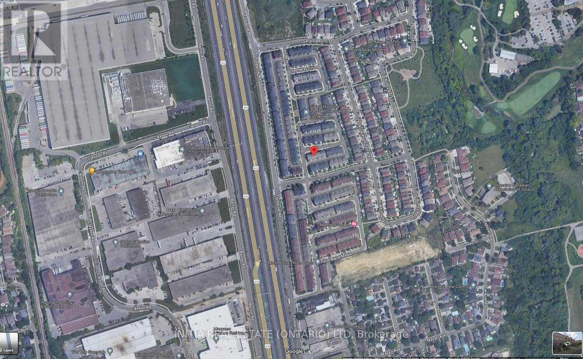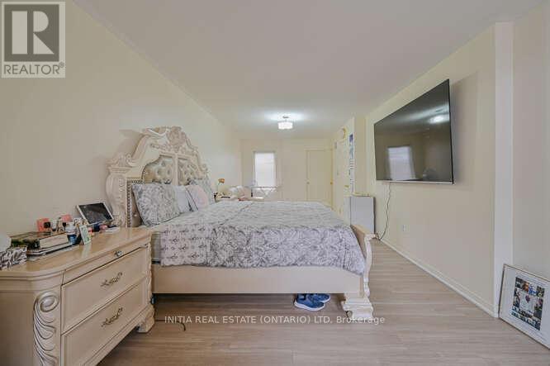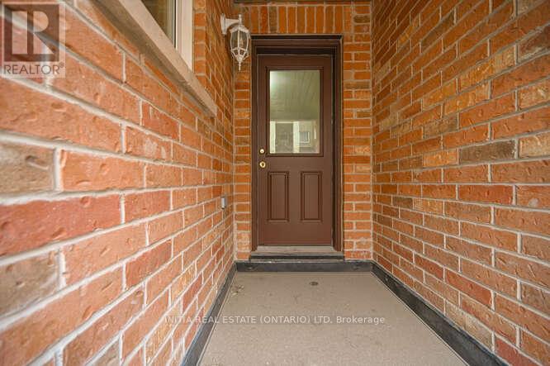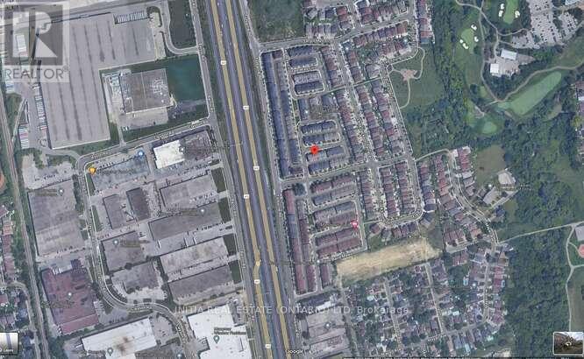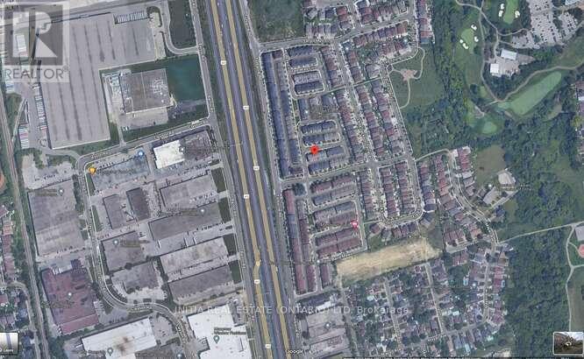104 Odoardo Di Santo Circ Toronto, Ontario M3L 0E8
MLS# W8136400 - Buy this house, and I'll buy Yours*
$899,000
Freehold Townhouse In Prestigious Oakdale Village Located In A Quiet Street. The Largest Palmer ""A"" Model 1967Sq. Ft. 3+1 Bedrooms & 4 Baths With 2 Parking Spaces. Hardwood Floors In Main Level, Updated Kitchen W Granite Counter Top & Stainless Steel Appliances. W/O To Balcony From Dinning/Kitchen, Bright Large Family Room, Spacious Master With/En-Suite Bathroom & 2 Walk-in Closet. Close to York University, Humber River Hospital, HWY 400,401,407&427, Public Transit & Yorkdale Mall. (id:51158)
Property Details
| MLS® Number | W8136400 |
| Property Type | Single Family |
| Community Name | Downsview-Roding-CFB |
| Parking Space Total | 2 |
About 104 Odoardo Di Santo Circ, Toronto, Ontario
This For sale Property is located at 104 Odoardo Di Santo Circ is a Attached Single Family Row / Townhouse set in the community of Downsview-Roding-CFB, in the City of Toronto. This Attached Single Family has a total of 4 bedroom(s), and a total of 4 bath(s) . 104 Odoardo Di Santo Circ has Forced air heating and Central air conditioning. This house features a Fireplace.
The Second level includes the Family Room, Bedroom, The Third level includes the Bedroom 2, Bedroom 3, The Basement includes the Den, The Main level includes the Living Room, Dining Room, Kitchen, The Basement is Finished.
This Toronto Row / Townhouse's exterior is finished with Brick. Also included on the property is a Attached Garage
The Current price for the property located at 104 Odoardo Di Santo Circ, Toronto is $899,000 and was listed on MLS on :2024-04-29 12:10:25
Building
| Bathroom Total | 4 |
| Bedrooms Above Ground | 3 |
| Bedrooms Below Ground | 1 |
| Bedrooms Total | 4 |
| Basement Development | Finished |
| Basement Type | N/a (finished) |
| Construction Style Attachment | Attached |
| Cooling Type | Central Air Conditioning |
| Exterior Finish | Brick |
| Heating Fuel | Electric |
| Heating Type | Forced Air |
| Stories Total | 3 |
| Type | Row / Townhouse |
Parking
| Attached Garage |
Land
| Acreage | No |
| Size Irregular | 15.55 X 67.95 Ft |
| Size Total Text | 15.55 X 67.95 Ft |
Rooms
| Level | Type | Length | Width | Dimensions |
|---|---|---|---|---|
| Second Level | Family Room | 4.4 m | 4.3 m | 4.4 m x 4.3 m |
| Second Level | Bedroom | 3.05 m | 2.67 m | 3.05 m x 2.67 m |
| Third Level | Bedroom 2 | 2.89 m | 2.84 m | 2.89 m x 2.84 m |
| Third Level | Bedroom 3 | 6.73 m | 4.45 m | 6.73 m x 4.45 m |
| Basement | Den | 2.8 m | 2.44 m | 2.8 m x 2.44 m |
| Main Level | Living Room | 4.6 m | 3.3 m | 4.6 m x 3.3 m |
| Main Level | Dining Room | 4.2 m | 2.7 m | 4.2 m x 2.7 m |
| Main Level | Kitchen | 2.7 m | 2.8 m | 2.7 m x 2.8 m |
https://www.realtor.ca/real-estate/26613585/104-odoardo-di-santo-circ-toronto-downsview-roding-cfb
Interested?
Get More info About:104 Odoardo Di Santo Circ Toronto, Mls# W8136400
