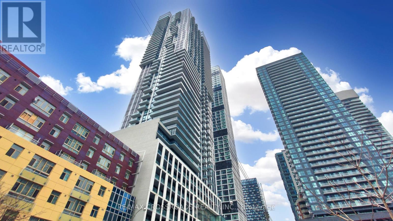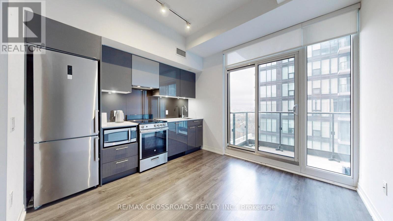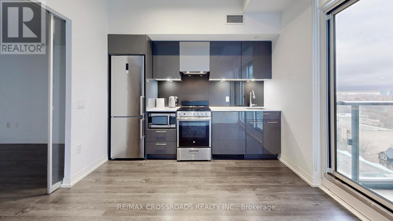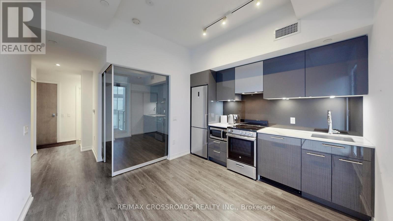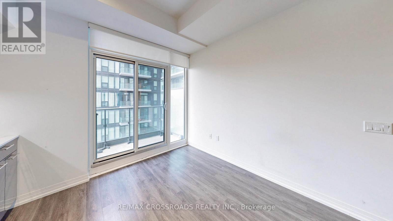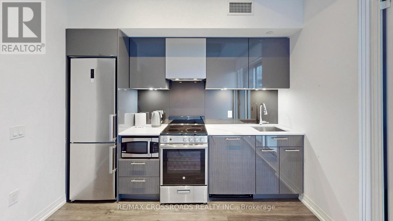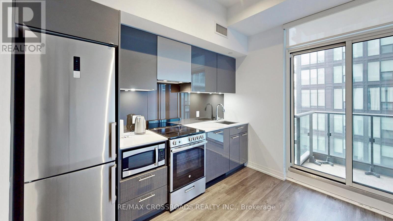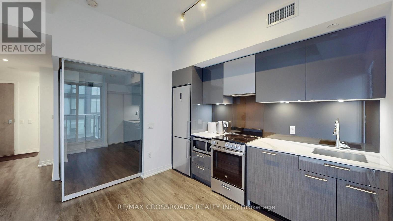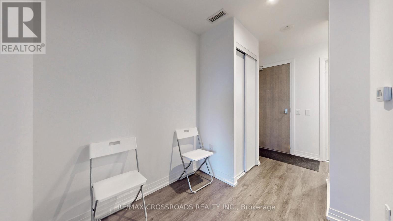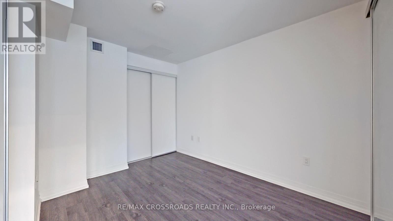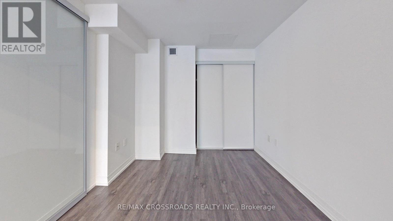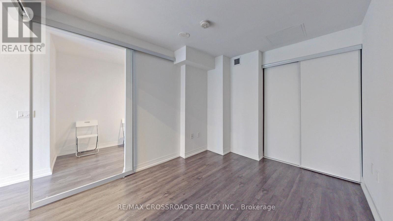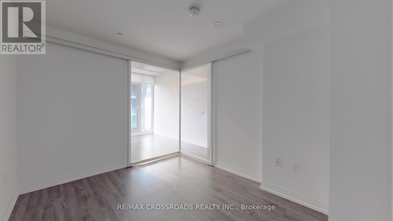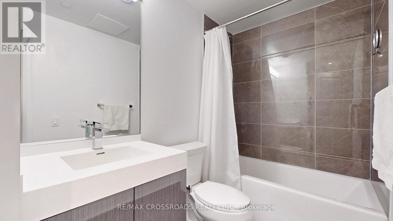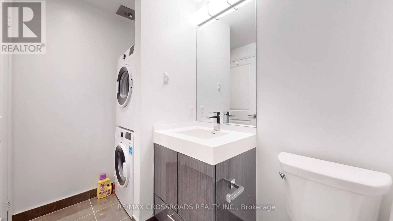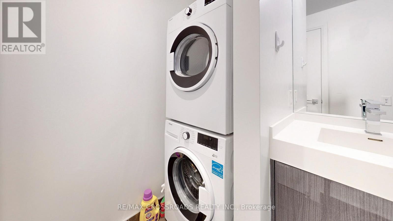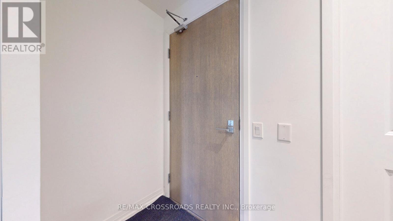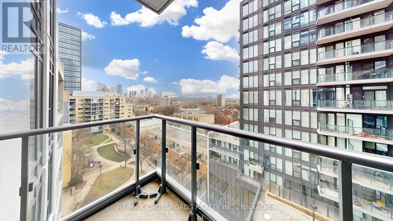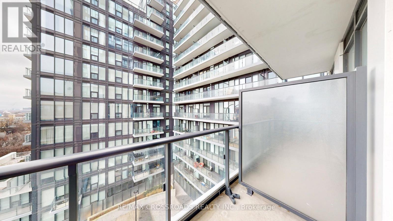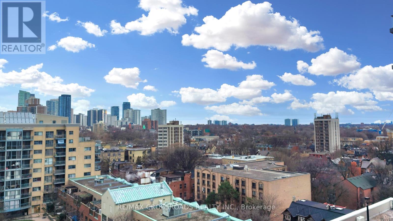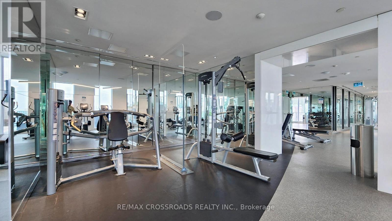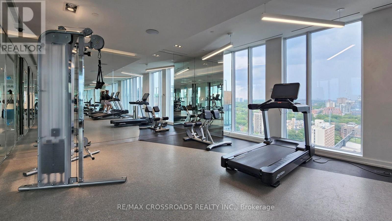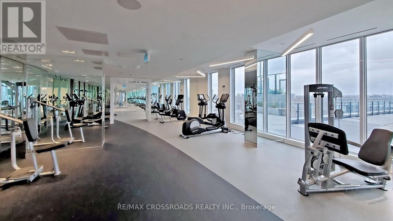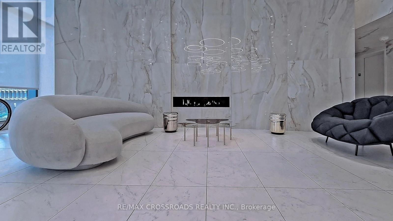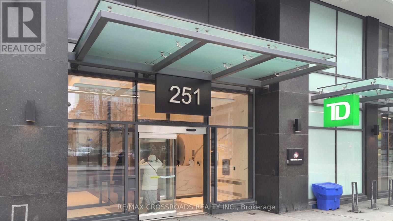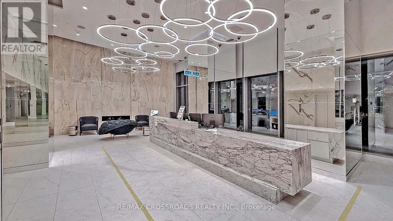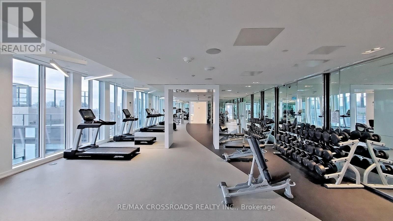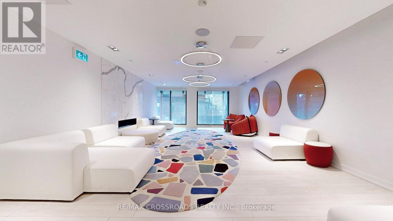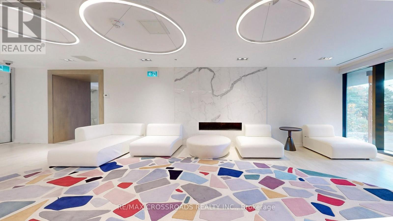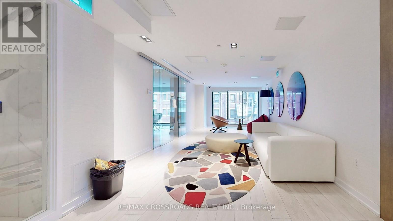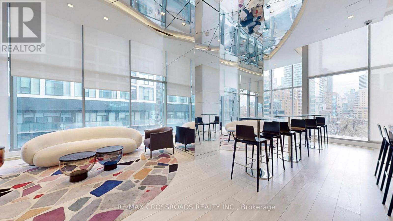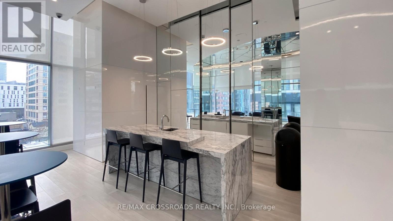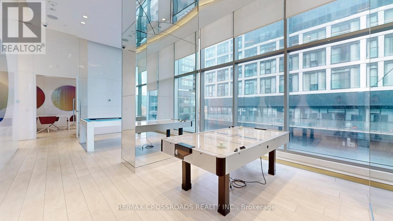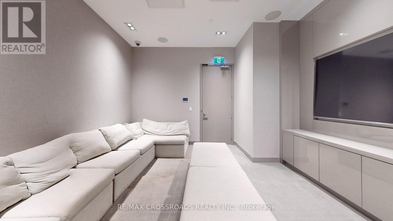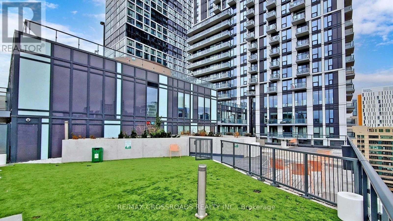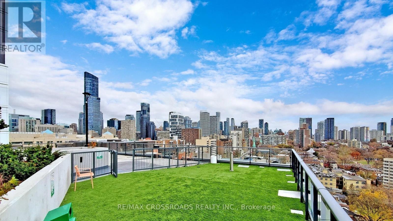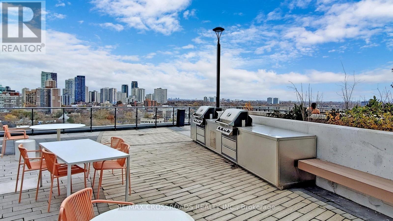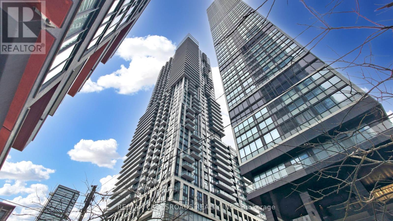#1037 -251 Jarvis St N Toronto, Ontario M5B 0C3
MLS# C8215364 - Buy this house, and I'll buy Yours*
$519,000Maintenance,
$389.86 Monthly
Maintenance,
$389.86 MonthlyFabulous 1 + Media can be used for a computer workplace. An excellent, Bright And Cozy layout With A Modern Feel. Open Concept Upgraded Kitchen cabinets, bathroom tiles, roller blinds, Featuring Quartz Countertop, upgraded mirror backsplash. Gym, stainless appliances, upgraded to 12 mm Laminate floors, spend thousands $$$ on upgrades. Situated In Central Downtown Toronto Steps To Eaton Centre, Ryerson, Subway, and the Financial District. Amazing Building Amenities Featuring A 16000 Sq Ft Rooftop Terrace, Fully Equipped Gym and visitor parking. **** EXTRAS **** Stainless Steel fridge, Stove, build-in-dishwasher , all electrical light fixture and Blinds. (id:51158)
Property Details
| MLS® Number | C8215364 |
| Property Type | Single Family |
| Community Name | Church-Yonge Corridor |
| Amenities Near By | Hospital, Park, Place Of Worship, Public Transit, Schools |
| Features | Balcony |
About #1037 -251 Jarvis St N, Toronto, Ontario
This For sale Property is located at #1037 -251 Jarvis St N Single Family Apartment set in the community of Church-Yonge Corridor, in the City of Toronto. Nearby amenities include - Hospital, Park, Place of Worship, Public Transit, Schools Single Family has a total of 1 bedroom(s), and a total of 1 bath(s) . #1037 -251 Jarvis St N has Forced air heating and Central air conditioning. This house features a Fireplace.
The Main level includes the Living Room, Dining Room, Kitchen, Primary Bedroom, Media, Bathroom, .
This Toronto Apartment's exterior is finished with Concrete
The Current price for the property located at #1037 -251 Jarvis St N, Toronto is $519,000
Maintenance,
$389.86 MonthlyBuilding
| Bathroom Total | 1 |
| Bedrooms Above Ground | 1 |
| Bedrooms Total | 1 |
| Amenities | Security/concierge, Party Room, Exercise Centre, Recreation Centre |
| Cooling Type | Central Air Conditioning |
| Exterior Finish | Concrete |
| Heating Fuel | Natural Gas |
| Heating Type | Forced Air |
| Type | Apartment |
Land
| Acreage | No |
| Land Amenities | Hospital, Park, Place Of Worship, Public Transit, Schools |
Rooms
| Level | Type | Length | Width | Dimensions |
|---|---|---|---|---|
| Main Level | Living Room | 3.17 m | 3 m | 3.17 m x 3 m |
| Main Level | Dining Room | 3.17 m | 3 m | 3.17 m x 3 m |
| Main Level | Kitchen | 3.17 m | 3 m | 3.17 m x 3 m |
| Main Level | Primary Bedroom | 3.29 m | 2.47 m | 3.29 m x 2.47 m |
| Main Level | Media | Measurements not available | ||
| Main Level | Bathroom | Measurements not available |
https://www.realtor.ca/real-estate/26724031/1037-251-jarvis-st-n-toronto-church-yonge-corridor
Interested?
Get More info About:#1037 -251 Jarvis St N Toronto, Mls# C8215364
