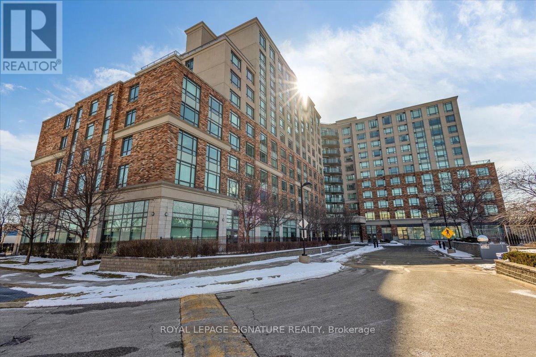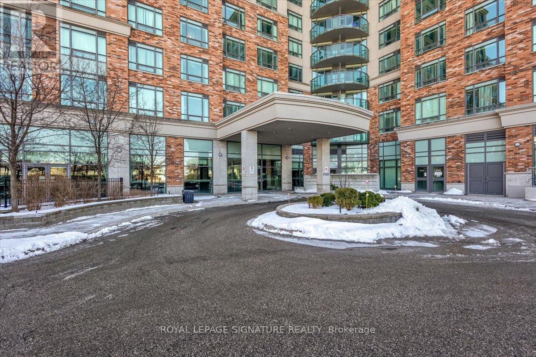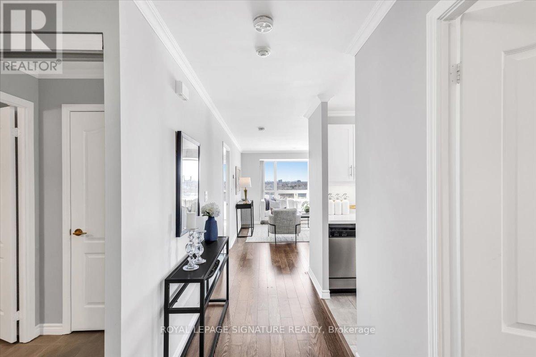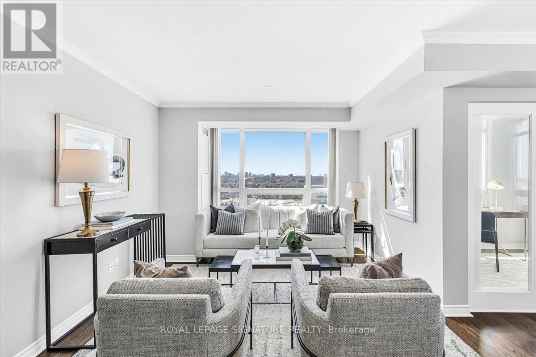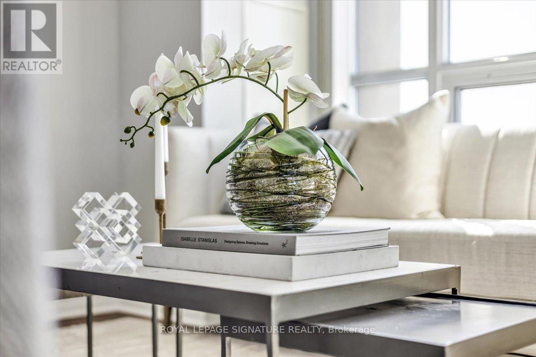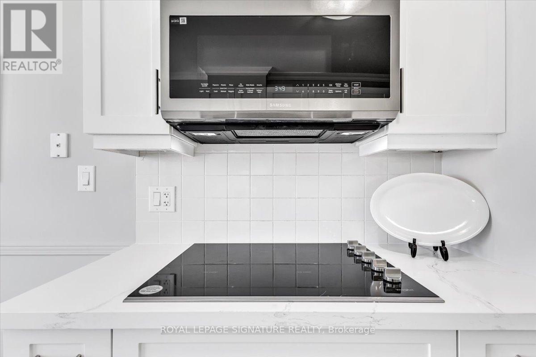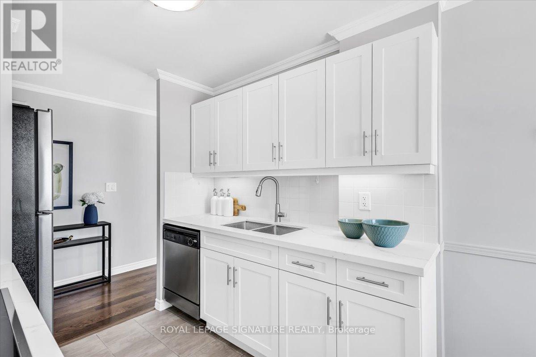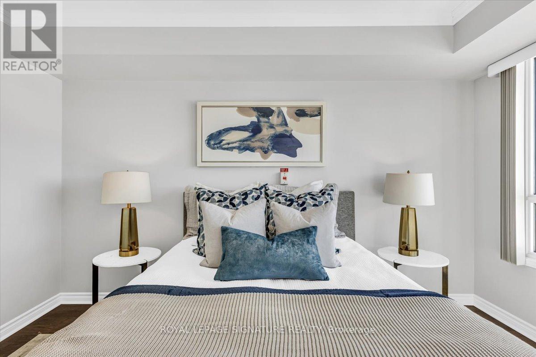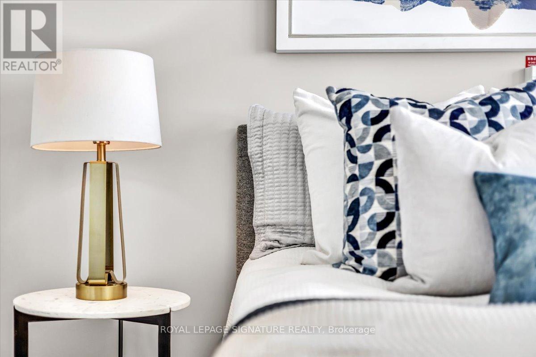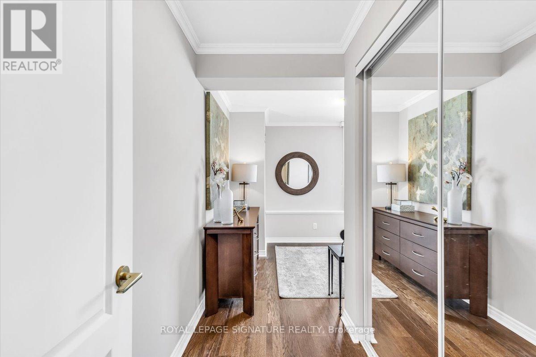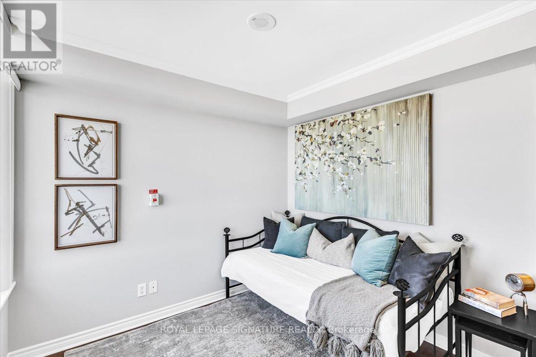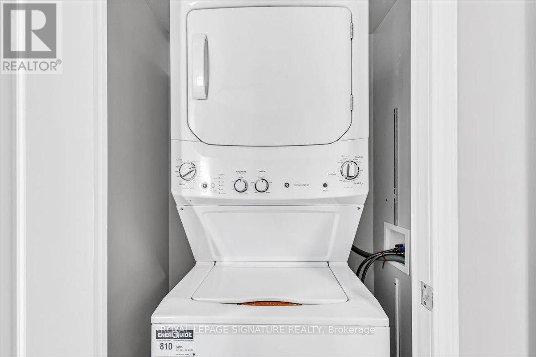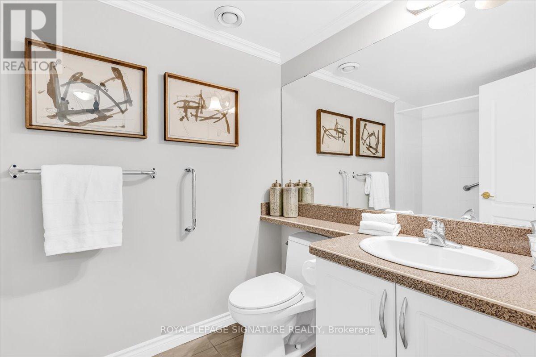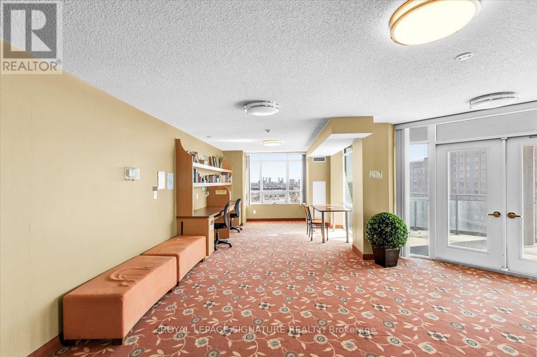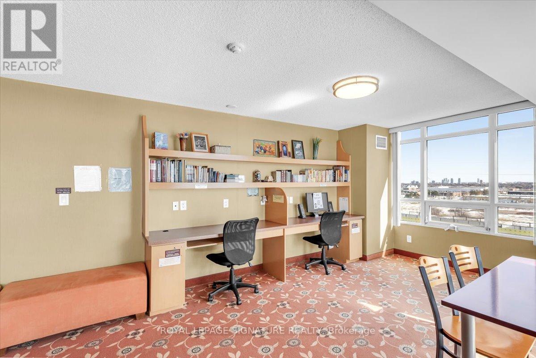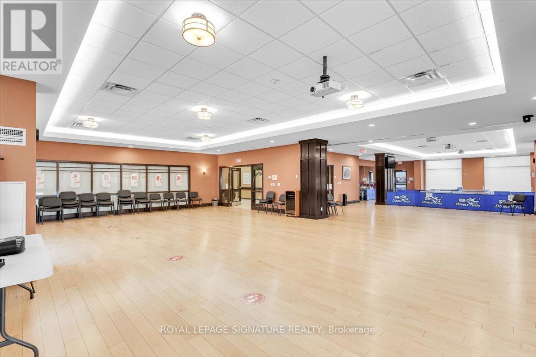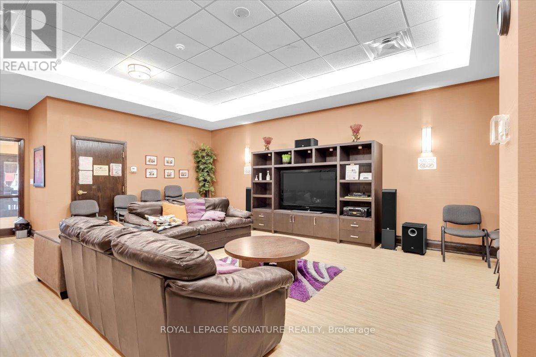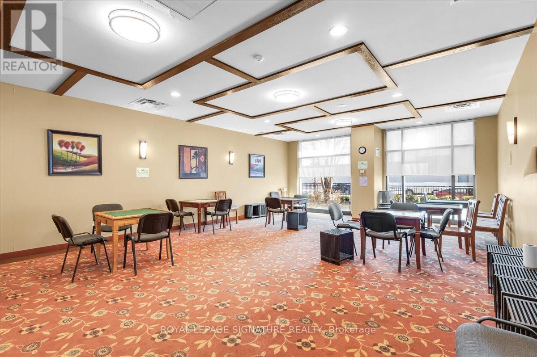#1023 -2020 Mcnicoll Ave Toronto, Ontario M1V 0B5
MLS# E8188680 - Buy this house, and I'll buy Yours*
$1,100,000Maintenance,
$1,382.16 Monthly
Maintenance,
$1,382.16 MonthlyGORGEOUS RENOVATED Wheelchair Friendly Condo. Picture lots of light flooding into this corner suite in the much loved Mon Sheong Court community. This 2 bedroom plus den unit is located in the north west corner of this unique building. Built in 2008 with luxious, comfortable, safe living for our seniors. This unit is totally renovated with brand new kitchen, stove, microwave, fridge, washer/dryer. Ready for your loved ones to be cared for or live independently. Parking & Locker included. **** EXTRAS **** Brand new kitchen, stove, fridge, microwave, sink, counters, washer/dryer all brand new, smooth ceilings, premiumk hardwood flooring throughout. (id:51158)
Property Details
| MLS® Number | E8188680 |
| Property Type | Single Family |
| Community Name | Milliken |
| Community Features | Pets Not Allowed |
| Parking Space Total | 1 |
About #1023 -2020 Mcnicoll Ave, Toronto, Ontario
This For sale Property is located at #1023 -2020 Mcnicoll Ave Single Family Apartment set in the community of Milliken, in the City of Toronto Single Family has a total of 3 bedroom(s), and a total of 2 bath(s) . #1023 -2020 Mcnicoll Ave has Forced air heating and Central air conditioning. This house features a Fireplace.
The Flat includes the Living Room, Dining Room, Primary Bedroom, Bathroom, Bedroom 2, Den, Kitchen, Laundry Room, Bedroom 2, Eating Area, .
This Toronto Apartment's exterior is finished with Concrete
The Current price for the property located at #1023 -2020 Mcnicoll Ave, Toronto is $1,100,000
Maintenance,
$1,382.16 MonthlyBuilding
| Bathroom Total | 2 |
| Bedrooms Above Ground | 2 |
| Bedrooms Below Ground | 1 |
| Bedrooms Total | 3 |
| Amenities | Storage - Locker |
| Cooling Type | Central Air Conditioning |
| Exterior Finish | Concrete |
| Heating Fuel | Natural Gas |
| Heating Type | Forced Air |
| Type | Apartment |
Land
| Acreage | No |
| Size Irregular | . |
| Size Total Text | . |
Rooms
| Level | Type | Length | Width | Dimensions |
|---|---|---|---|---|
| Flat | Living Room | 3.26 m | 5.21 m | 3.26 m x 5.21 m |
| Flat | Dining Room | 3.13 m | 2.98 m | 3.13 m x 2.98 m |
| Flat | Primary Bedroom | 3.07 m | 5.46 m | 3.07 m x 5.46 m |
| Flat | Bathroom | 1.97 m | 1.54 m | 1.97 m x 1.54 m |
| Flat | Bedroom 2 | 3.84 m | 3.68 m | 3.84 m x 3.68 m |
| Flat | Den | 3.03 m | 2.13 m | 3.03 m x 2.13 m |
| Flat | Kitchen | 2.25 m | 2.39 m | 2.25 m x 2.39 m |
| Flat | Laundry Room | Measurements not available | ||
| Flat | Bedroom 2 | 2.65 m | 2.67 m | 2.65 m x 2.67 m |
| Flat | Eating Area | 2.69 m | 2.39 m | 2.69 m x 2.39 m |
https://www.realtor.ca/real-estate/26690482/1023-2020-mcnicoll-ave-toronto-milliken
Interested?
Get More info About:#1023 -2020 Mcnicoll Ave Toronto, Mls# E8188680
