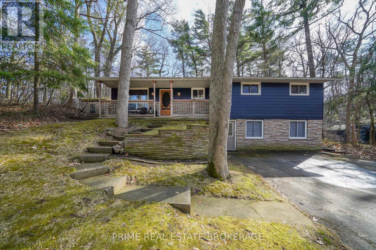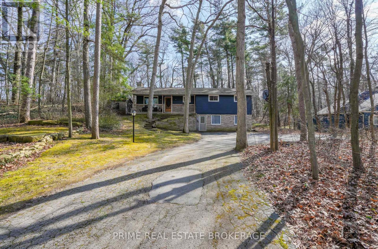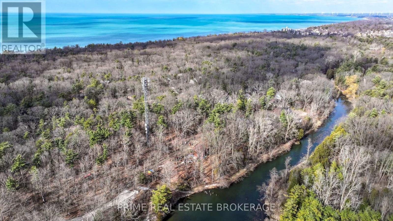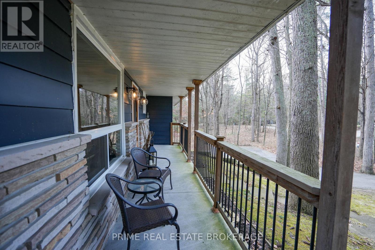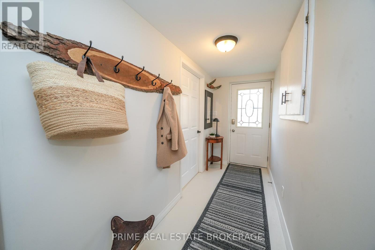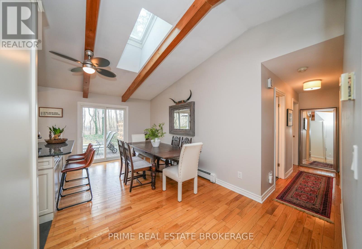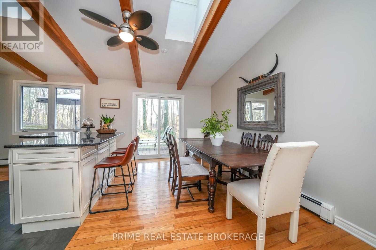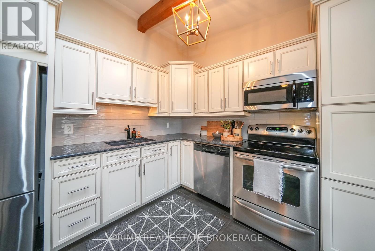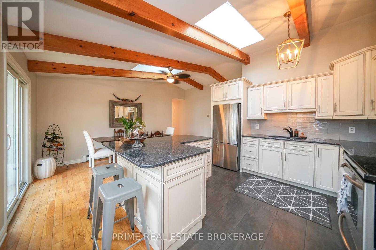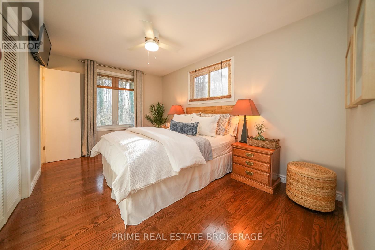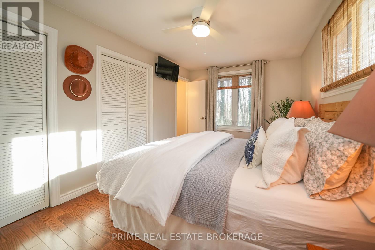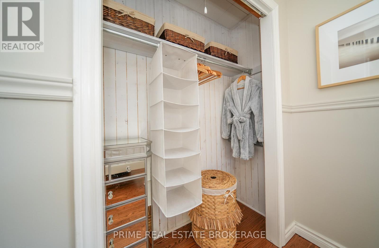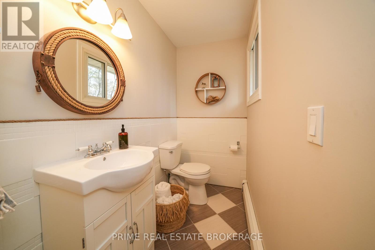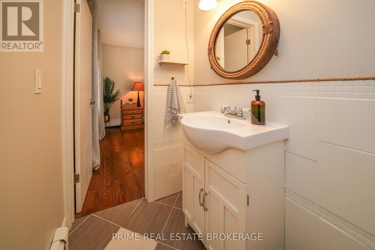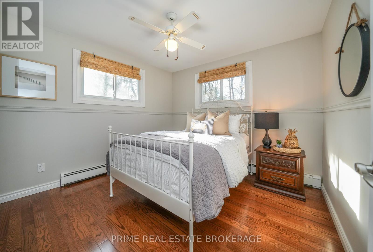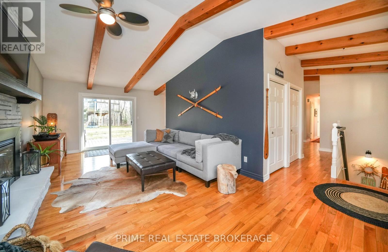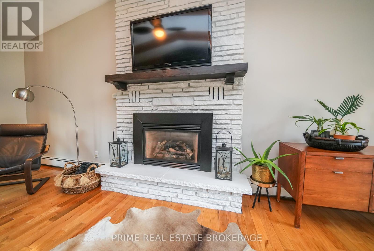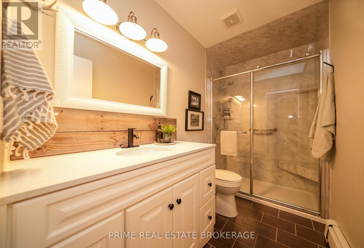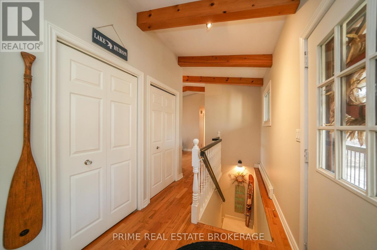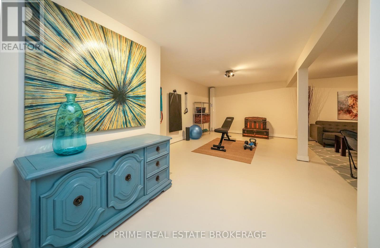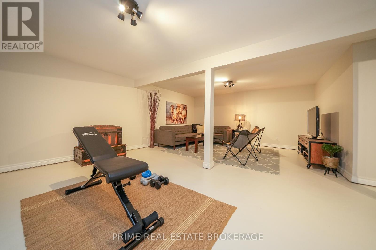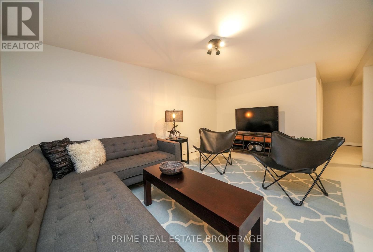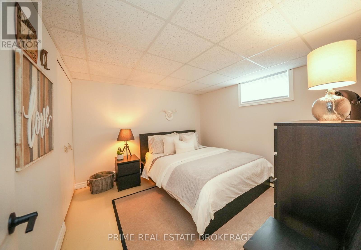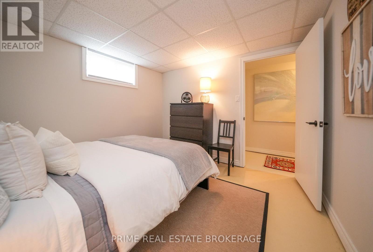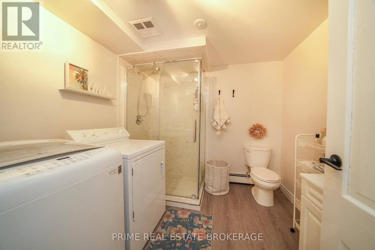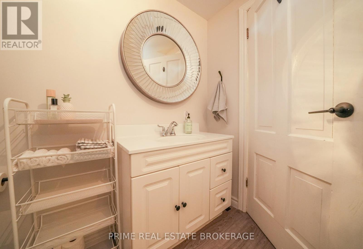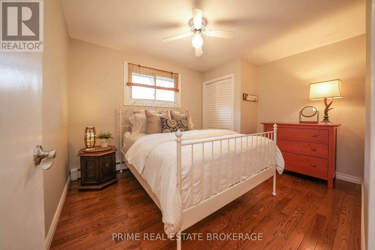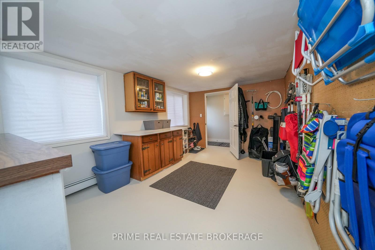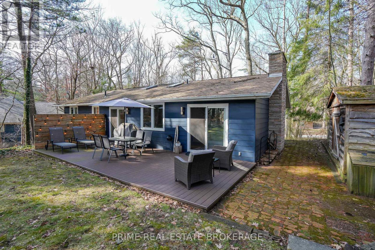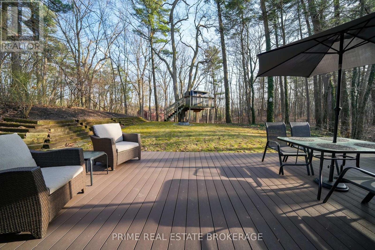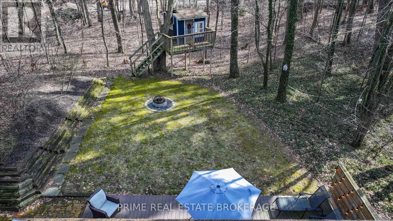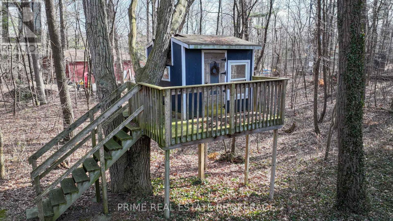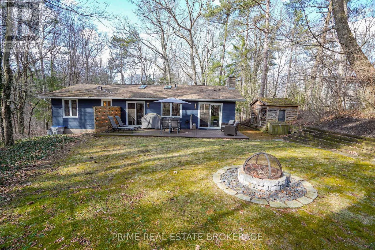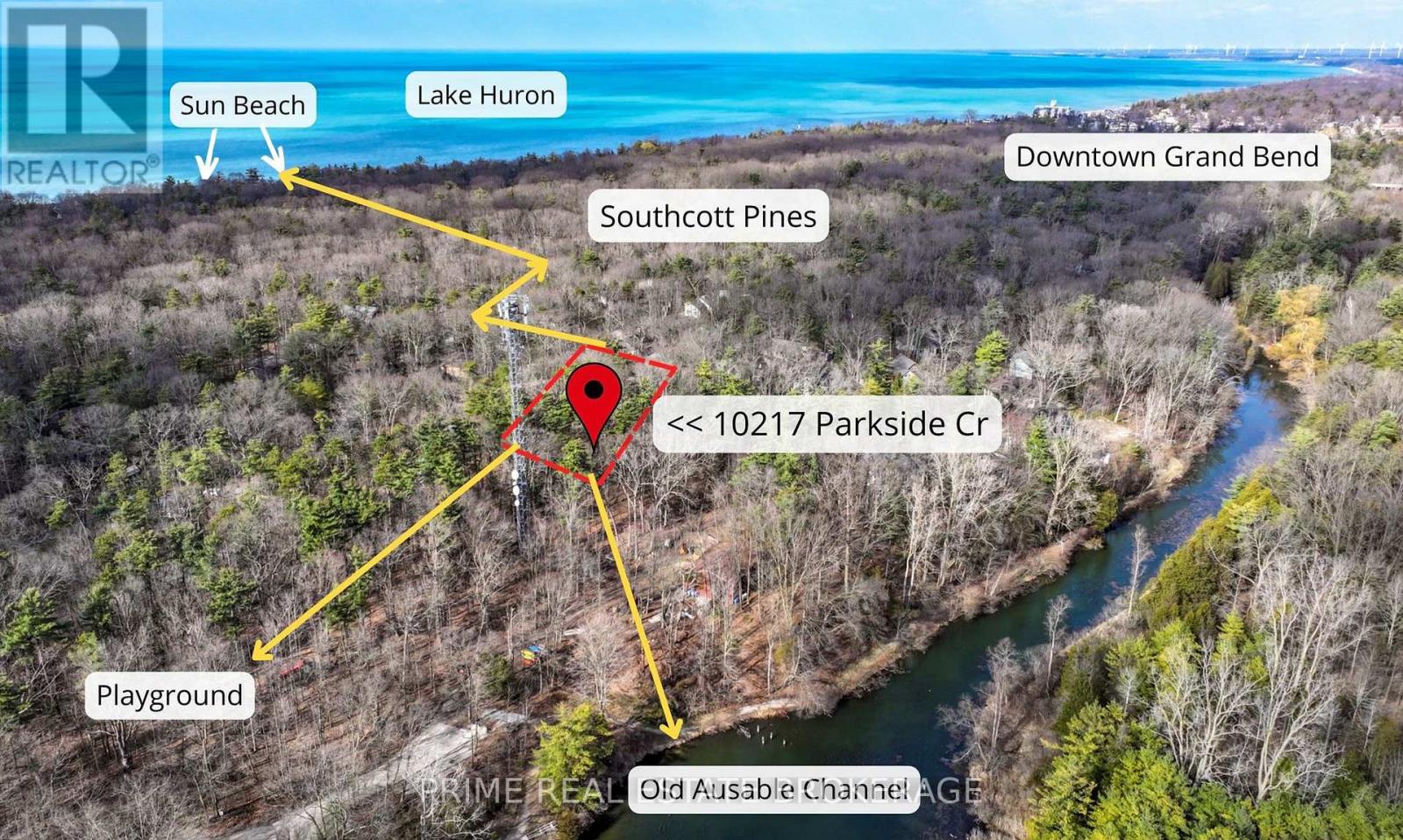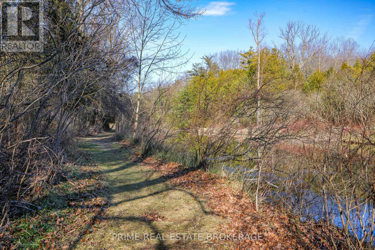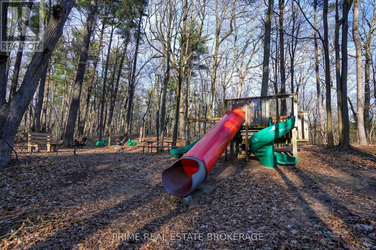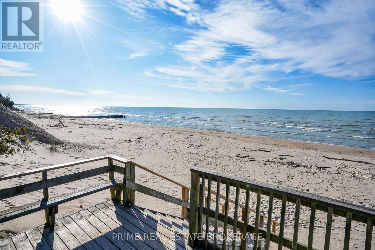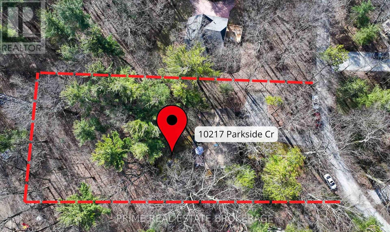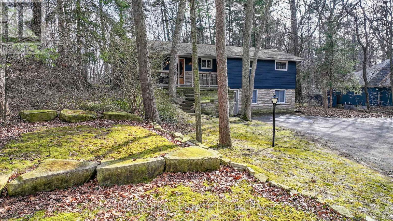10217 Parkside Cres Lambton Shores, Ontario N0M 1T0
MLS# X8231160 - Buy this house, and I'll buy Yours*
$999,999
Welcome to 10217 Parkside Crescent in Grand Bend's sought-after Southcott Pines subdivision. This 4-bedroom, 2.5-bathroom raised bungalow offers tranquil lakeside living against a backdrop of dedicated parkland with exclusive access to Sun Beach. The residence boasts a deep lot enveloped in mature trees, updated exterior, and a meticulously landscaped front entrance. The triple-wide driveway beckons with ample space for boats and gatherings with loved ones. Inside, the foyer provides ample storage for summer and winter activities alike, while the living room features wooden beams and a gas fireplace overlooking picturesque outdoor vistas. The updated kitchen with beamed ceilings, skylights, and a dedicated dining area opens onto an expansive composite deck, where summer barbecues and cherished memories await. The main floor includes three generously-sized bedrooms, including a primary suite with double closets and 2 piece ensuite. The fully finished lower level offers an additional bedroom, living space, and an additional room with a walkout beside, ideal for storage or potential rental opportunities. Outside, the tastefully landscaped backyard invites you to gather around the fire pit, tend to the garden shed, or escape to the whimsical treehouse. Embrace the essence of lakeside living and embark on leisurely strolls to the deeded beach access of Lake Huron's sandy shores. Welcome home to 10217 Parkside Crescent a retreat where every day feels (id:51158)
Property Details
| MLS® Number | X8231160 |
| Property Type | Single Family |
| Community Name | Grand Bend |
| Parking Space Total | 8 |
About 10217 Parkside Cres, Lambton Shores, Ontario
This For sale Property is located at 10217 Parkside Cres is a Detached Single Family House Bungalow set in the community of Grand Bend, in the City of Lambton Shores. This Detached Single Family has a total of 4 bedroom(s), and a total of 3 bath(s) . 10217 Parkside Cres has Radiant heat heating . This house features a Fireplace.
The Basement includes the Recreational, Games Room, Office, Bedroom, Bathroom, The Main level includes the Living Room, Kitchen, Dining Room, Primary Bedroom, Bedroom, Bedroom, Bathroom, Bathroom, The Basement is Finished.
This Lambton Shores House's exterior is finished with Aluminum siding, Brick
The Current price for the property located at 10217 Parkside Cres, Lambton Shores is $999,999 and was listed on MLS on :2024-04-12 23:31:06
Building
| Bathroom Total | 3 |
| Bedrooms Above Ground | 3 |
| Bedrooms Below Ground | 1 |
| Bedrooms Total | 4 |
| Architectural Style | Bungalow |
| Basement Development | Finished |
| Basement Type | N/a (finished) |
| Construction Style Attachment | Detached |
| Exterior Finish | Aluminum Siding, Brick |
| Fireplace Present | Yes |
| Heating Fuel | Natural Gas |
| Heating Type | Radiant Heat |
| Stories Total | 1 |
| Type | House |
Land
| Acreage | No |
| Sewer | Septic System |
| Size Irregular | 92.45 X 129.34 Ft |
| Size Total Text | 92.45 X 129.34 Ft|1/2 - 1.99 Acres |
Rooms
| Level | Type | Length | Width | Dimensions |
|---|---|---|---|---|
| Basement | Recreational, Games Room | 9.65 m | 6.71 m | 9.65 m x 6.71 m |
| Basement | Office | 5.08 m | 3.1 m | 5.08 m x 3.1 m |
| Basement | Bedroom | 3.15 m | 3.4 m | 3.15 m x 3.4 m |
| Basement | Bathroom | 2.67 m | 2.51 m | 2.67 m x 2.51 m |
| Main Level | Living Room | 4.19 m | 7.04 m | 4.19 m x 7.04 m |
| Main Level | Kitchen | 3.66 m | 4.19 m | 3.66 m x 4.19 m |
| Main Level | Dining Room | 2.31 m | 4.22 m | 2.31 m x 4.22 m |
| Main Level | Primary Bedroom | 2.95 m | 4.22 m | 2.95 m x 4.22 m |
| Main Level | Bedroom | 3.76 m | 2.95 m | 3.76 m x 2.95 m |
| Main Level | Bedroom | 3.28 m | 3.25 m | 3.28 m x 3.25 m |
| Main Level | Bathroom | 2.61 m | 1.17 m | 2.61 m x 1.17 m |
| Main Level | Bathroom | 1.52 m | 2.95 m | 1.52 m x 2.95 m |
Utilities
| Sewer | Installed |
| Natural Gas | Installed |
| Electricity | Installed |
| Cable | Installed |
https://www.realtor.ca/real-estate/26746982/10217-parkside-cres-lambton-shores-grand-bend
Interested?
Get More info About:10217 Parkside Cres Lambton Shores, Mls# X8231160
