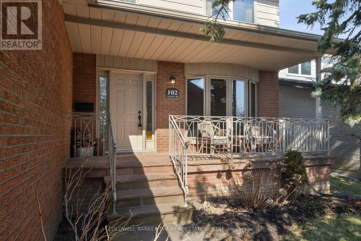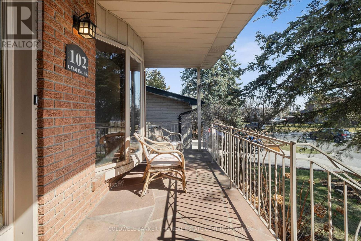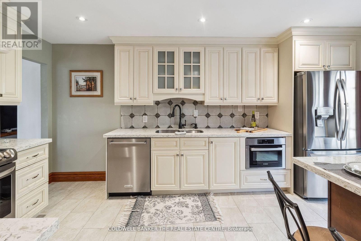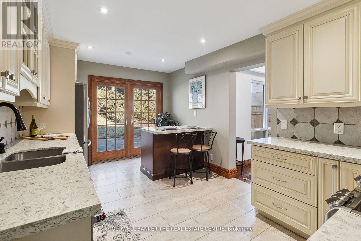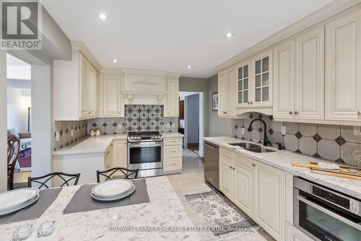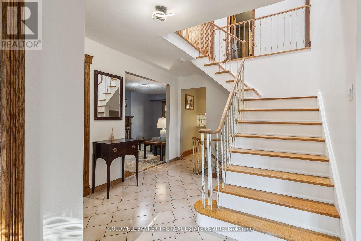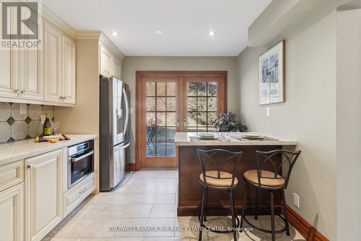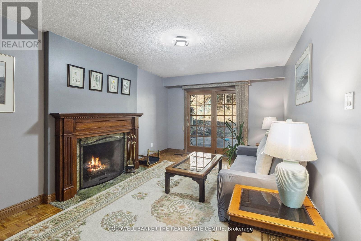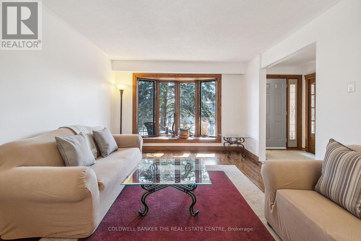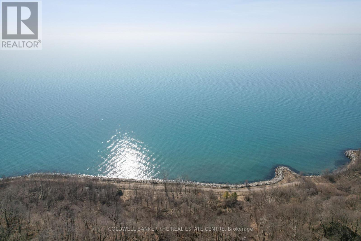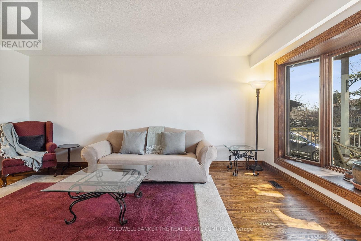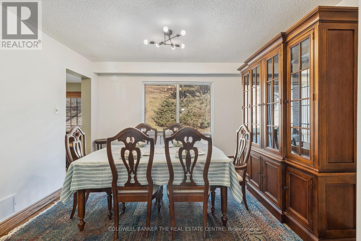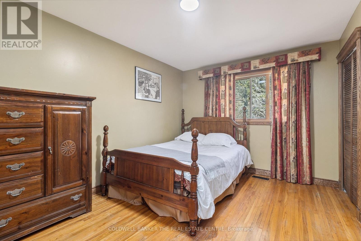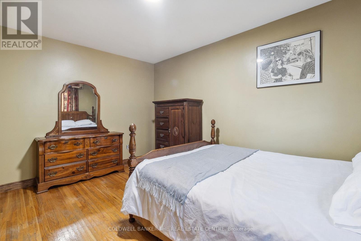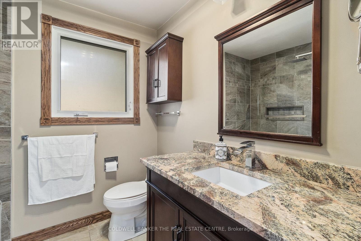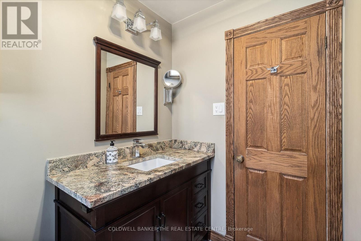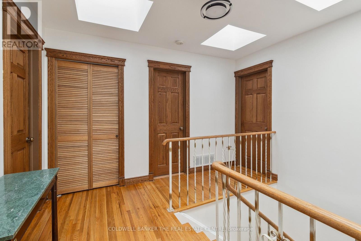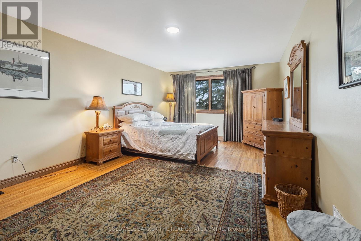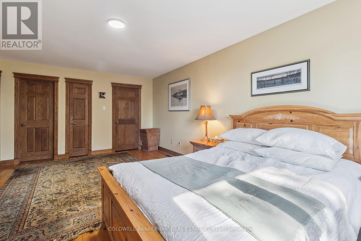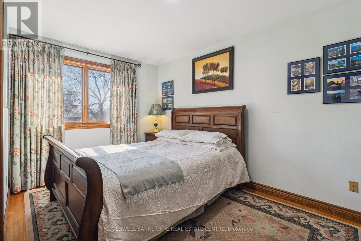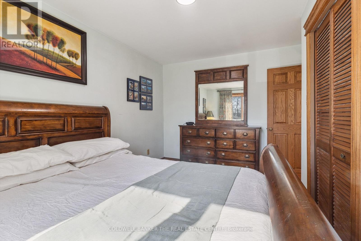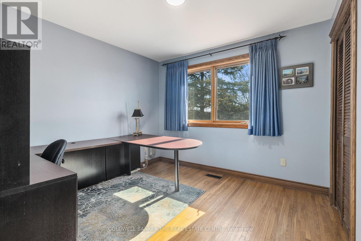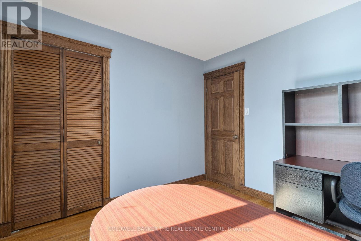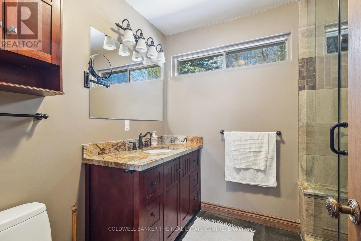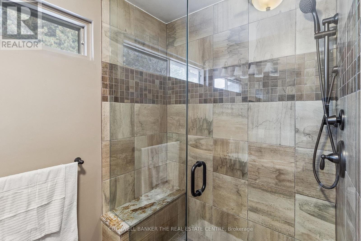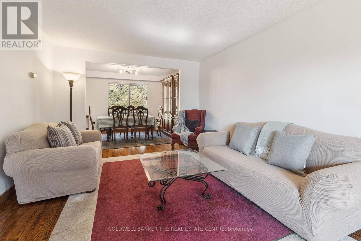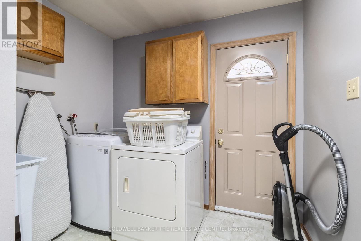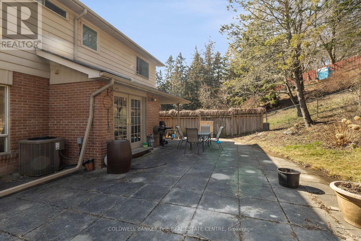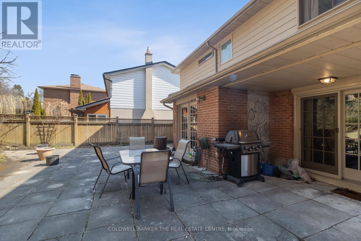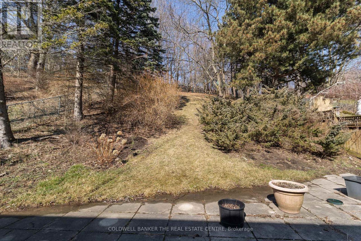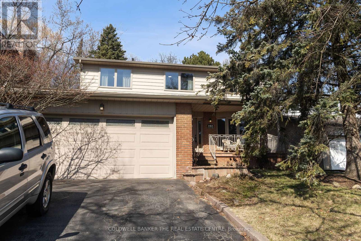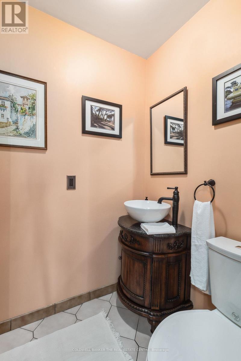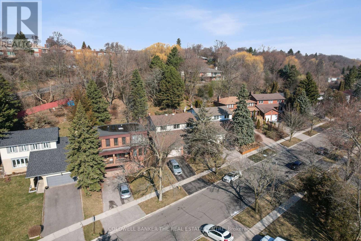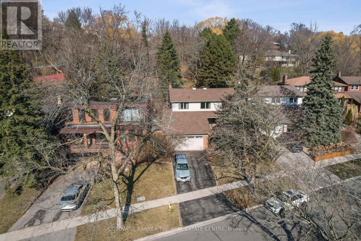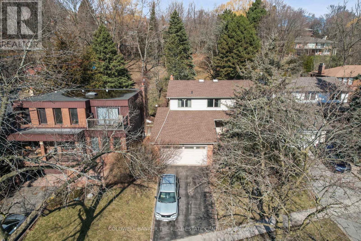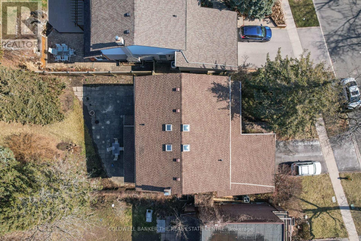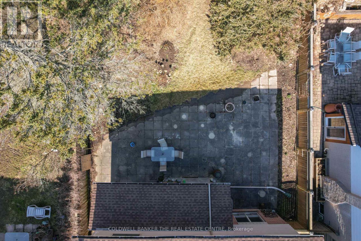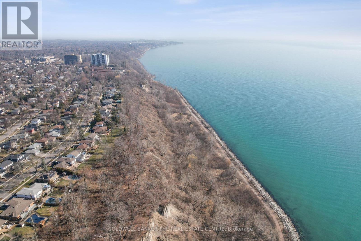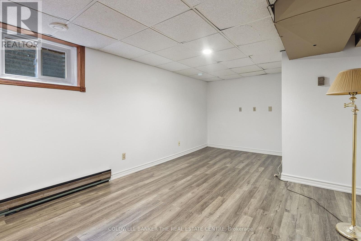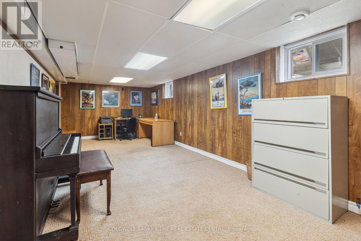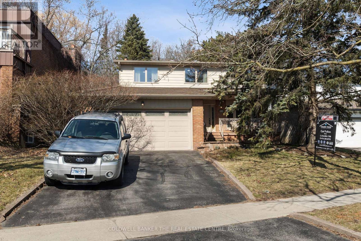102 Catalina Dr Toronto, Ontario M1M 1K8
MLS# E8266566 - Buy this house, and I'll buy Yours*
$1,398,000
Welcome to 102 Catalina Drive! This lovely elegant home has loads of curb-appeal and is located deep within beautiful Guildwood Village, close to sought-after Elizabeth Simcoe Jr. Public School. The flagstone front walk and solid bronze front door hardware are just the beginning of the many upgrades you will find within. Snuggle up with your family and enjoy the radiated warmth of the Rumford-style wood-burning fireplace. Enjoy the privacy of the large backyard oasis with your family and friends or watch the wildlife. The newly renovated kitchen will make entertaining a breeze. With plenty of space for your family, this home has it all, including hardwood floors throughout and is just steps away from the Scarborough Bluffs. You'll quickly fall in love with this pet-friendly, welcoming community and enjoy hiking, the stunning scenery, playing with your family in parks that are scattered throughout the neighbourhood. Comes with all elfs, appliances and window coverings. Unique properties like this rarely come up for sale, so dont miss this opportunity to call 102 Catalina Drive your new home. **** EXTRAS **** S/S Fridge, S/S Stove, S/S Dishwasher, Washer/Dryer, All Existing Window Coverings, All Elf's, Garage Door Opener, Hwt (Rented). (id:51158)
Property Details
| MLS® Number | E8266566 |
| Property Type | Single Family |
| Community Name | Guildwood |
| Amenities Near By | Park, Place Of Worship, Public Transit, Schools |
| Community Features | School Bus |
| Parking Space Total | 2 |
About 102 Catalina Dr, Toronto, Ontario
This For sale Property is located at 102 Catalina Dr is a Detached Single Family House set in the community of Guildwood, in the City of Toronto. Nearby amenities include - Park, Place of Worship, Public Transit, Schools. This Detached Single Family has a total of 4 bedroom(s), and a total of 3 bath(s) . 102 Catalina Dr has Forced air heating and Central air conditioning. This house features a Fireplace.
The Second level includes the Primary Bedroom, Bedroom 2, Bedroom 3, Bedroom 4, The Basement includes the Recreational, Games Room, The Main level includes the Foyer, Living Room, Family Room, Dining Room, Kitchen, The Basement is Finished.
This Toronto House's exterior is finished with Aluminum siding, Brick. Also included on the property is a Attached Garage
The Current price for the property located at 102 Catalina Dr, Toronto is $1,398,000 and was listed on MLS on :2024-04-29 12:04:00
Building
| Bathroom Total | 3 |
| Bedrooms Above Ground | 4 |
| Bedrooms Total | 4 |
| Basement Development | Finished |
| Basement Type | Full (finished) |
| Construction Style Attachment | Detached |
| Cooling Type | Central Air Conditioning |
| Exterior Finish | Aluminum Siding, Brick |
| Fireplace Present | Yes |
| Heating Fuel | Natural Gas |
| Heating Type | Forced Air |
| Stories Total | 2 |
| Type | House |
Parking
| Attached Garage |
Land
| Acreage | No |
| Land Amenities | Park, Place Of Worship, Public Transit, Schools |
| Size Irregular | 50.01 X 239.55 Ft |
| Size Total Text | 50.01 X 239.55 Ft |
Rooms
| Level | Type | Length | Width | Dimensions |
|---|---|---|---|---|
| Second Level | Primary Bedroom | 4.56 m | 3.47 m | 4.56 m x 3.47 m |
| Second Level | Bedroom 2 | 3.01 m | 3.53 m | 3.01 m x 3.53 m |
| Second Level | Bedroom 3 | 3.96 m | 3.05 m | 3.96 m x 3.05 m |
| Second Level | Bedroom 4 | 2.94 m | 2.72 m | 2.94 m x 2.72 m |
| Basement | Recreational, Games Room | 4.32 m | 2.25 m | 4.32 m x 2.25 m |
| Main Level | Foyer | 3.95 m | 3.69 m | 3.95 m x 3.69 m |
| Main Level | Living Room | 4.86 m | 4.03 m | 4.86 m x 4.03 m |
| Main Level | Family Room | 5.81 m | 3.5 m | 5.81 m x 3.5 m |
| Main Level | Dining Room | 3.68 m | 3.02 m | 3.68 m x 3.02 m |
| Main Level | Kitchen | 5.55 m | 3 m | 5.55 m x 3 m |
Utilities
| Sewer | Installed |
| Natural Gas | Installed |
| Electricity | Installed |
| Cable | Installed |
https://www.realtor.ca/real-estate/26794972/102-catalina-dr-toronto-guildwood
Interested?
Get More info About:102 Catalina Dr Toronto, Mls# E8266566
