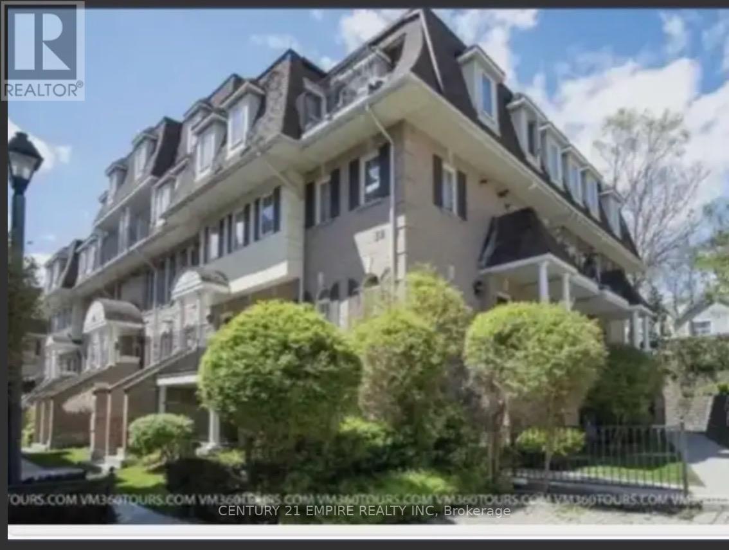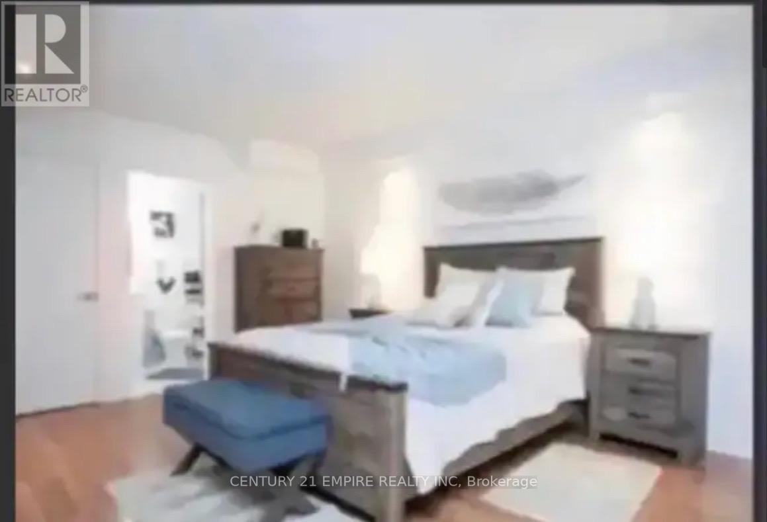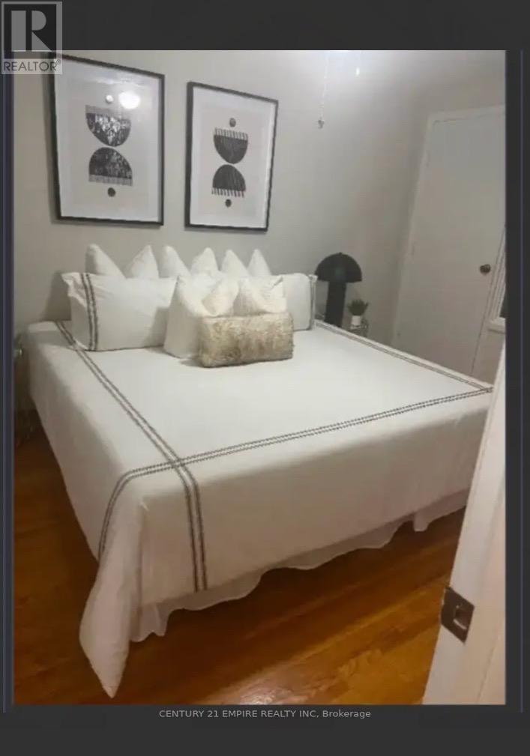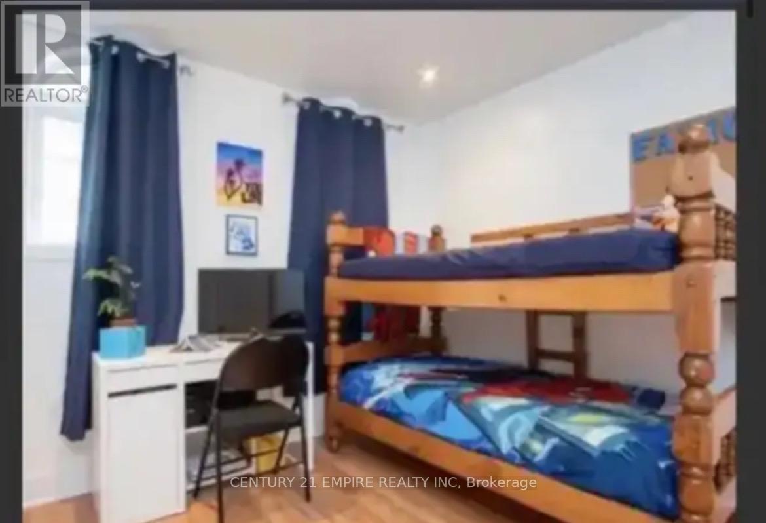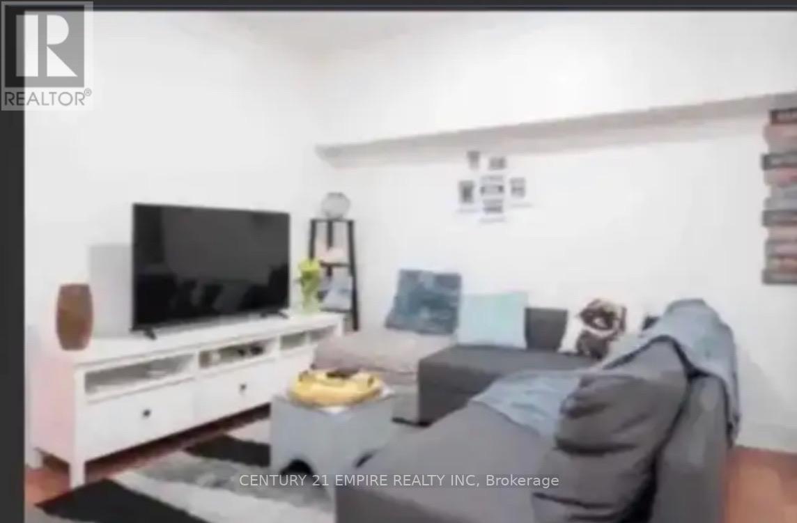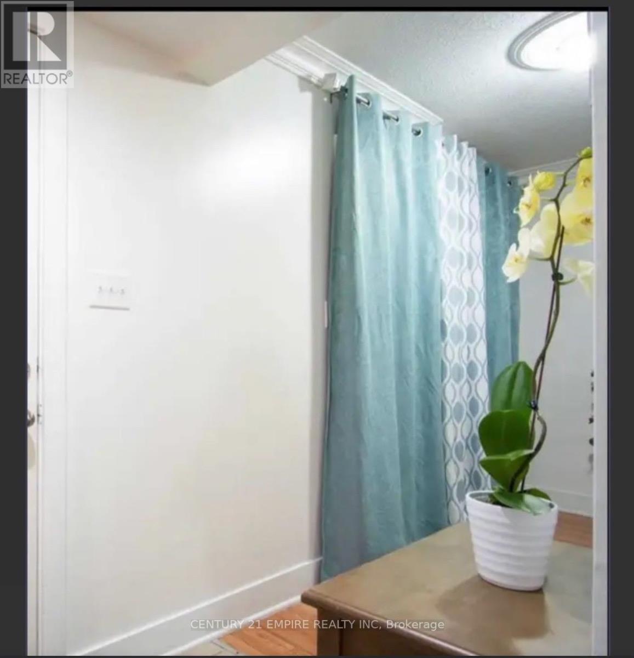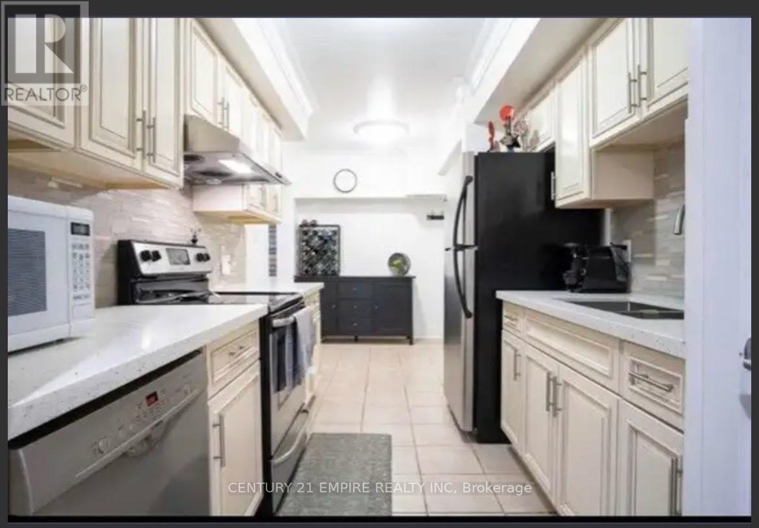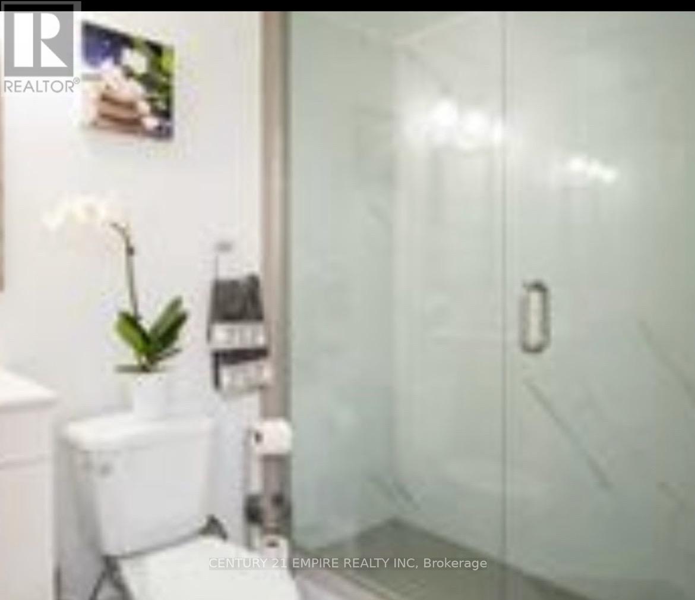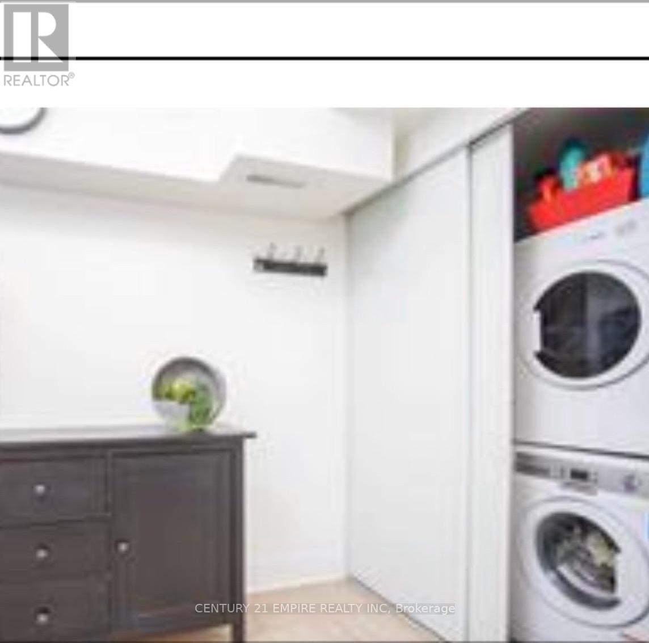##102 -52 Sidney Belsey Cres Toronto, Ontario M6M 5J1
MLS# W7341534 - Buy this house, and I'll buy Yours*
$647,000Maintenance,
$600 Monthly
Maintenance,
$600 MonthlyWelcome to this FURNISHED TOWNHOUSE, 3 spacious bedrooms and 2 full bathrooms with open concept, large living room/dining room to a walk out terrace. Breakfast area in the kitchen. A very well-kept and immaculate clean unit, this unit can be rent it out for $3400/mo. All the doors, hard wood floors, quartz countertop, ensuite shower were all renovated in 2021. A huge Primary room with ensuite bath with glass shower doors, white marble floors and shower walls, a walk-in closet, the other 2 rooms are spacious, and they are separate from the primary room for a privacy. A desirable family-oriented neighborhood, Close to amenities, schools, shopping, park, public transit, future Eglinton LRT, Hospital. RENT TO OWN PROGRAM IS AVAILABLE. OWNER MIGHT CONSIDER INCLUDING THE FURNITURE WITH THE PURCHASE IF RECIEVED THE EXPECTED PURCHASE PRICE! (id:51158)
Property Details
| MLS® Number | W7341534 |
| Property Type | Single Family |
| Community Name | Weston |
| Parking Space Total | 1 |
About ##102 -52 Sidney Belsey Cres, Toronto, Ontario
This For sale Property is located at ##102 -52 Sidney Belsey Cres Single Family Row / Townhouse set in the community of Weston, in the City of Toronto Single Family has a total of 3 bedroom(s), and a total of 2 bath(s) . ##102 -52 Sidney Belsey Cres has Forced air heating and Central air conditioning. This house features a Fireplace.
The Main level includes the Kitchen, Eating Area, Living Room, Dining Room, Primary Bedroom, Bedroom 2, Bedroom 3, .
This Toronto Row / Townhouse's exterior is finished with Brick
The Current price for the property located at ##102 -52 Sidney Belsey Cres, Toronto is $647,000
Maintenance,
$600 MonthlyBuilding
| Bathroom Total | 2 |
| Bedrooms Above Ground | 3 |
| Bedrooms Total | 3 |
| Amenities | Storage - Locker |
| Cooling Type | Central Air Conditioning |
| Exterior Finish | Brick |
| Heating Fuel | Natural Gas |
| Heating Type | Forced Air |
| Type | Row / Townhouse |
Land
| Acreage | No |
Rooms
| Level | Type | Length | Width | Dimensions |
|---|---|---|---|---|
| Main Level | Kitchen | 3.16 m | 2.96 m | 3.16 m x 2.96 m |
| Main Level | Eating Area | 2.27 m | 2.09 m | 2.27 m x 2.09 m |
| Main Level | Living Room | 6.38 m | 3.26 m | 6.38 m x 3.26 m |
| Main Level | Dining Room | 6.38 m | 3.26 m | 6.38 m x 3.26 m |
| Main Level | Primary Bedroom | 5.05 m | 3.31 m | 5.05 m x 3.31 m |
| Main Level | Bedroom 2 | 3.29 m | 3.07 m | 3.29 m x 3.07 m |
| Main Level | Bedroom 3 | 3.49 m | 2.87 m | 3.49 m x 2.87 m |
https://www.realtor.ca/real-estate/26336591/102-52-sidney-belsey-cres-toronto-weston
Interested?
Get More info About:##102 -52 Sidney Belsey Cres Toronto, Mls# W7341534
