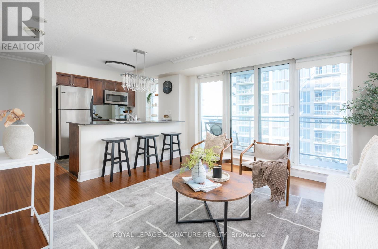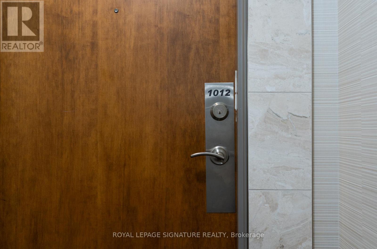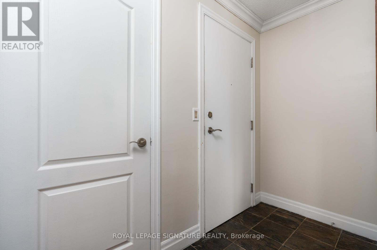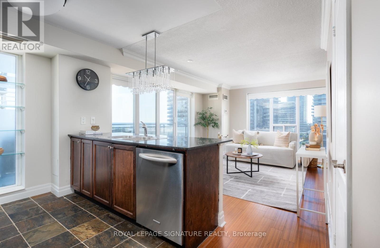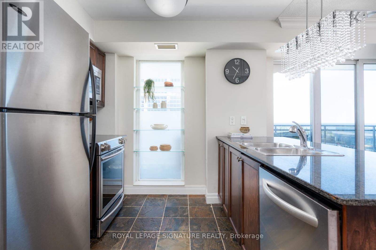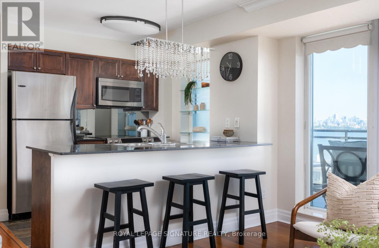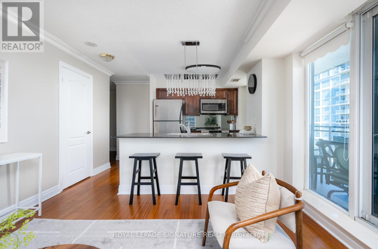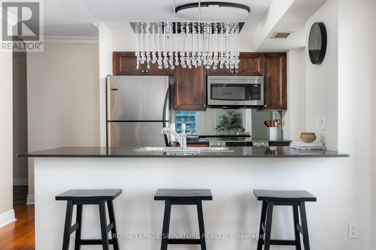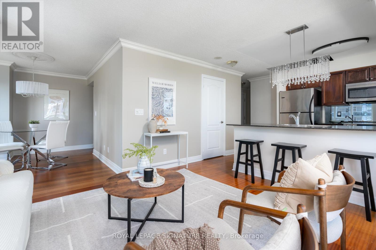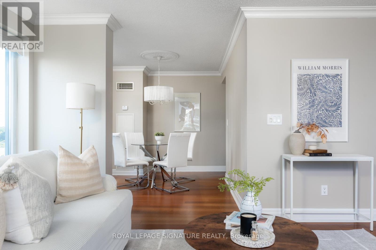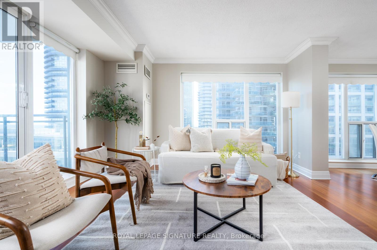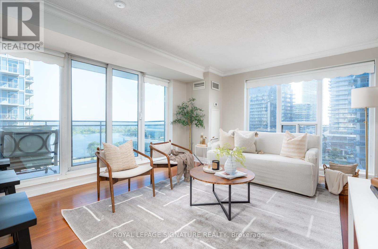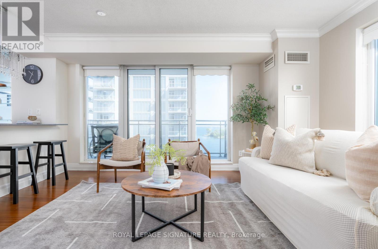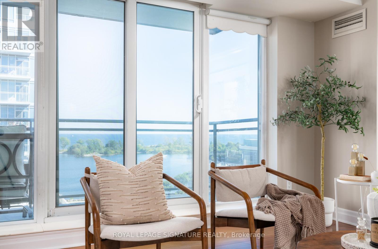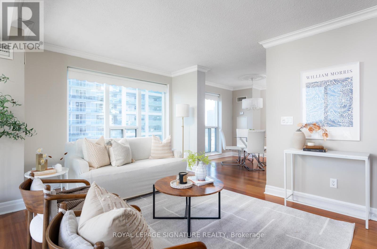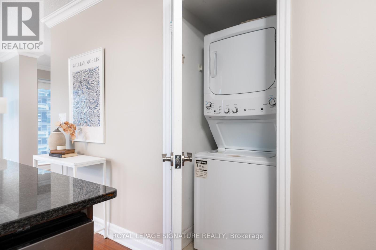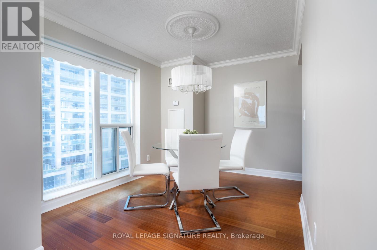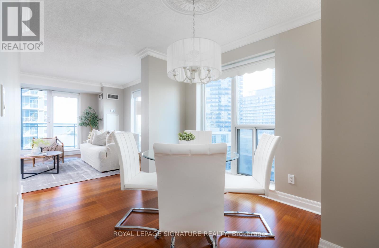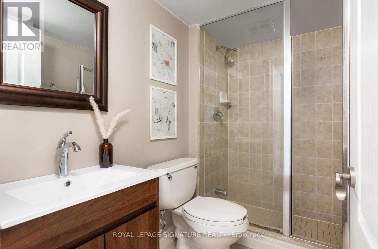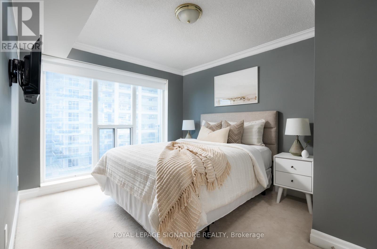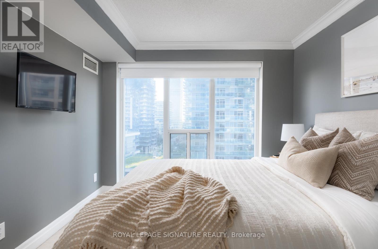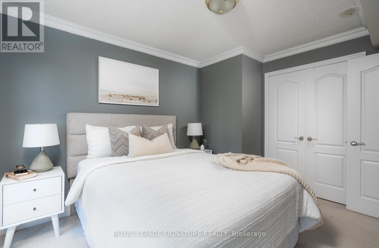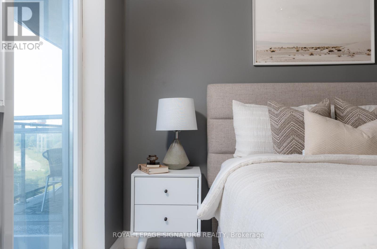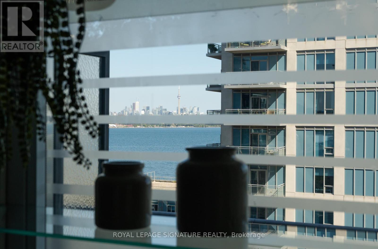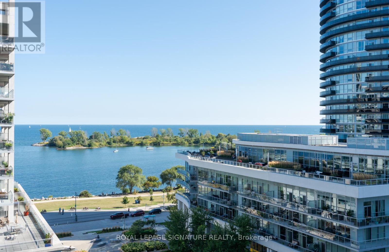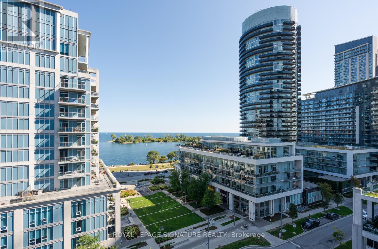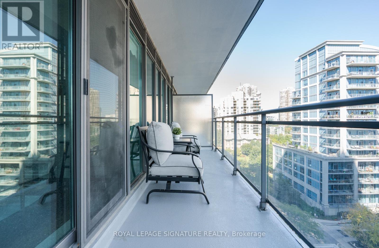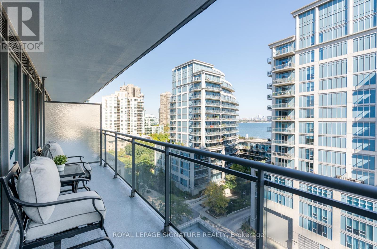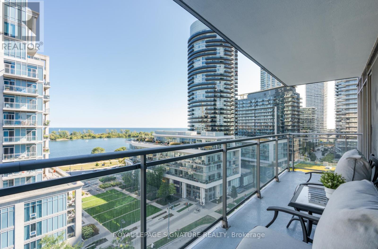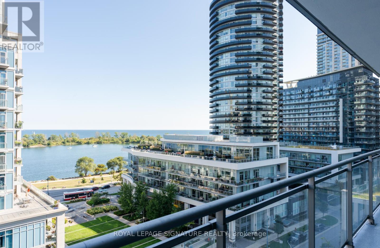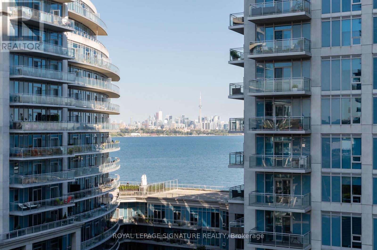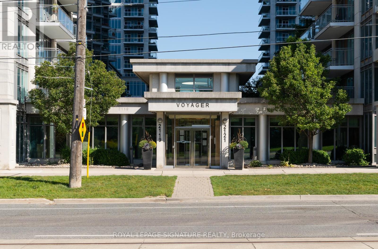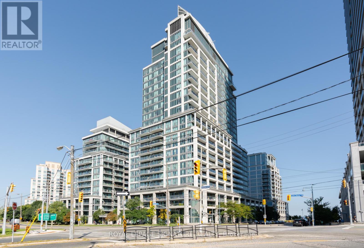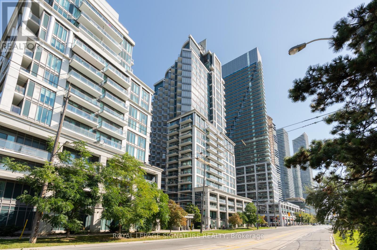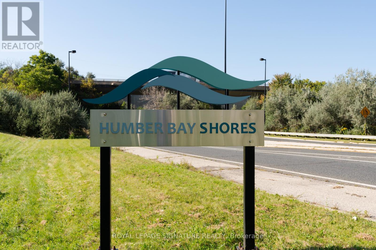#1012 -2121 Lake Shore Blvd W Toronto, Ontario M8V 4E9
MLS# W8204292 - Buy this house, and I'll buy Yours*
$670,000Maintenance,
$771.01 Monthly
Maintenance,
$771.01 MonthlyIncredible ""Forever"" View! Hydro Included In Maintenance Fees! Comes with Parking AND Locker. Incredible Value in A Great Building. Welcome to this spacious 1+Den at Voyageur I @Waterview in Mimico. This efficient corner unit layout is +/-750 sq. ft (interior) with a 120 sq. ft. balcony and has everything you're looking for. Experience Lakeshore Living, with an unmatched view of Downtown Toronto. This condo is move-in ready, with a spacious balcony and a living room that's soaked in an abundance of natural light. (id:51158)
Property Details
| MLS® Number | W8204292 |
| Property Type | Single Family |
| Community Name | Mimico |
| Features | Balcony |
| Parking Space Total | 1 |
About #1012 -2121 Lake Shore Blvd W, Toronto, Ontario
This For sale Property is located at #1012 -2121 Lake Shore Blvd W Single Family Apartment set in the community of Mimico, in the City of Toronto Single Family has a total of 2 bedroom(s), and a total of 1 bath(s) . #1012 -2121 Lake Shore Blvd W has Forced air heating and Central air conditioning. This house features a Fireplace.
The Ground level includes the Kitchen, Eating Area, Living Room, Dining Room, Primary Bedroom, .
This Toronto Apartment's exterior is finished with Concrete
The Current price for the property located at #1012 -2121 Lake Shore Blvd W, Toronto is $670,000
Maintenance,
$771.01 MonthlyBuilding
| Bathroom Total | 1 |
| Bedrooms Above Ground | 1 |
| Bedrooms Below Ground | 1 |
| Bedrooms Total | 2 |
| Amenities | Storage - Locker |
| Cooling Type | Central Air Conditioning |
| Exterior Finish | Concrete |
| Heating Fuel | Natural Gas |
| Heating Type | Forced Air |
| Type | Apartment |
Land
| Acreage | No |
Rooms
| Level | Type | Length | Width | Dimensions |
|---|---|---|---|---|
| Ground Level | Kitchen | 2.74 m | 2.46 m | 2.74 m x 2.46 m |
| Ground Level | Eating Area | 2.74 m | 2.46 m | 2.74 m x 2.46 m |
| Ground Level | Living Room | 4.6 m | 3.9 m | 4.6 m x 3.9 m |
| Ground Level | Dining Room | 3.52 m | 2.46 m | 3.52 m x 2.46 m |
| Ground Level | Primary Bedroom | 3.85 m | 3.04 m | 3.85 m x 3.04 m |
https://www.realtor.ca/real-estate/26707851/1012-2121-lake-shore-blvd-w-toronto-mimico
Interested?
Get More info About:#1012 -2121 Lake Shore Blvd W Toronto, Mls# W8204292
