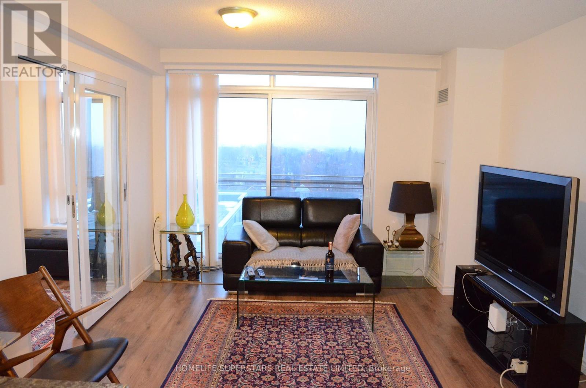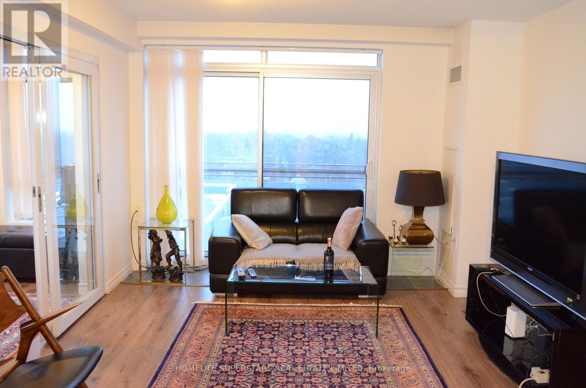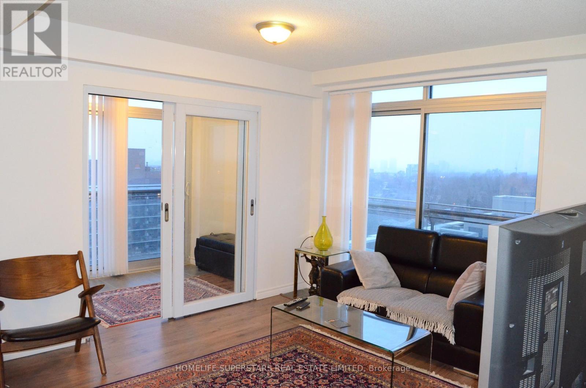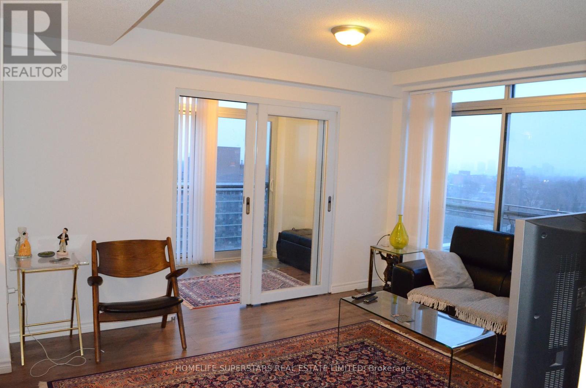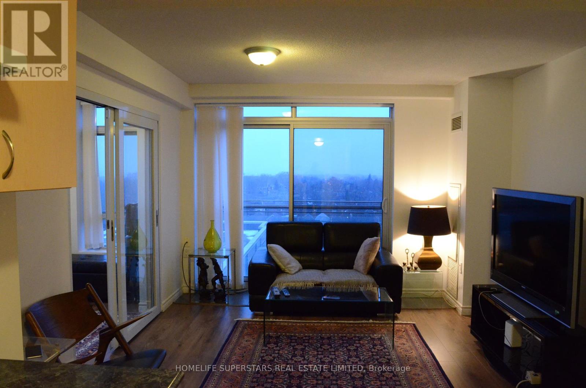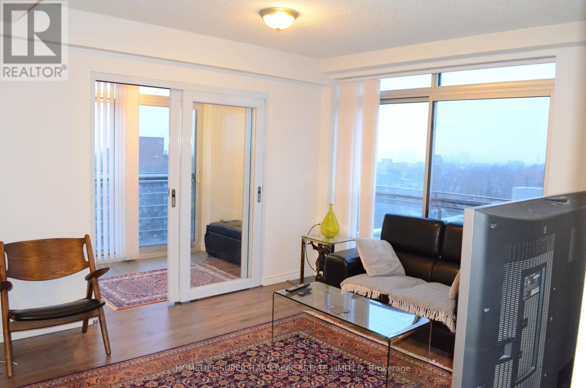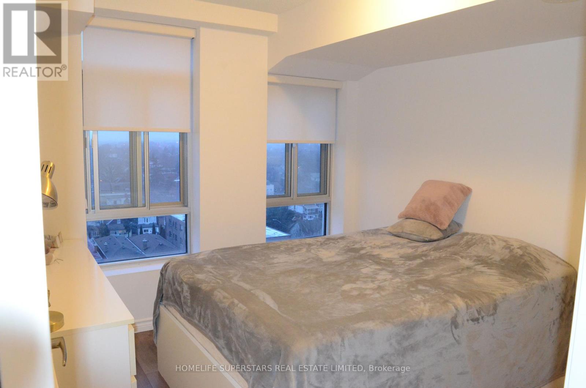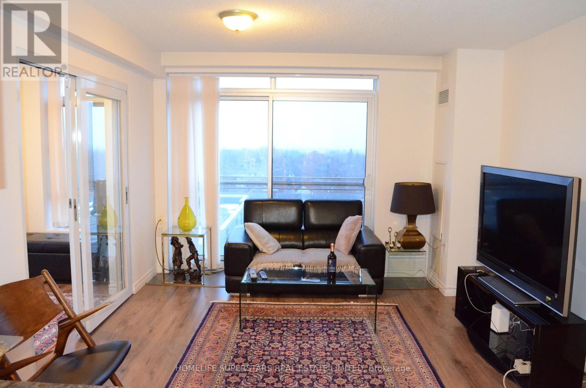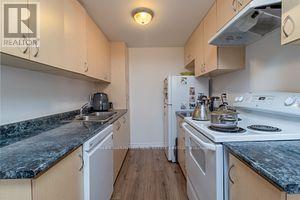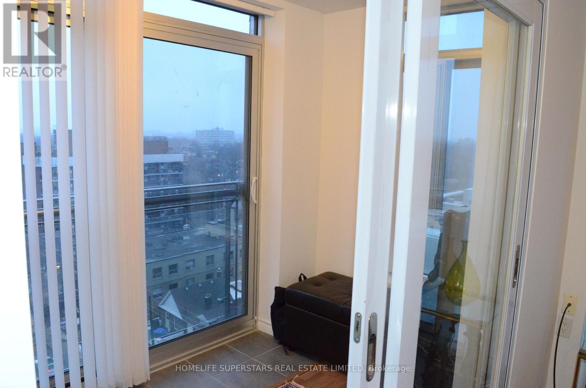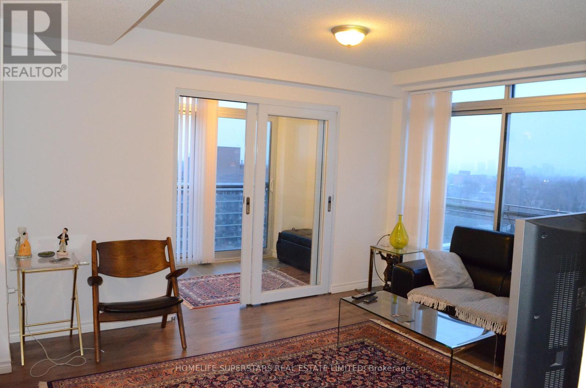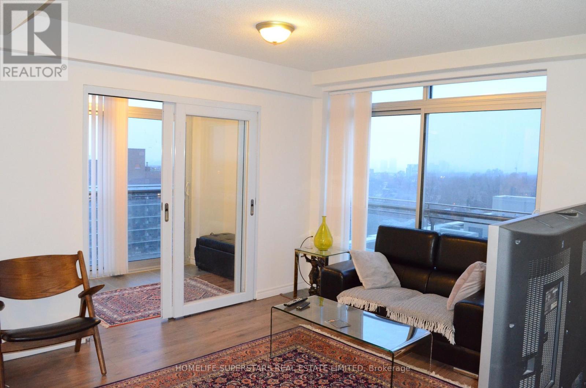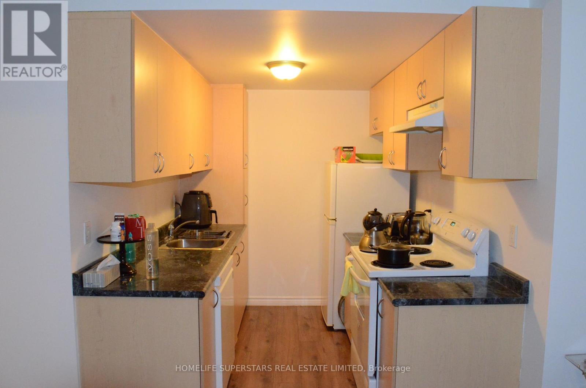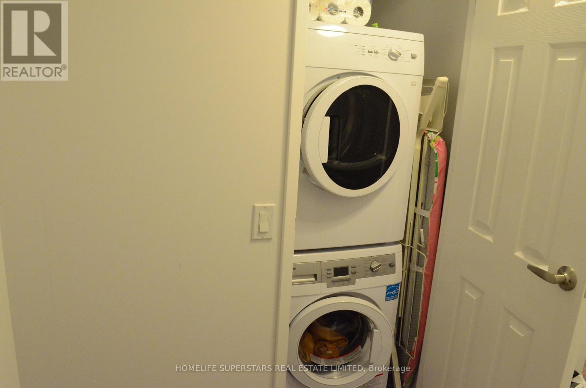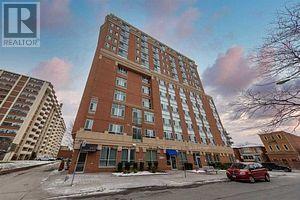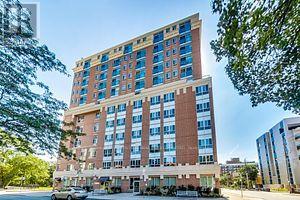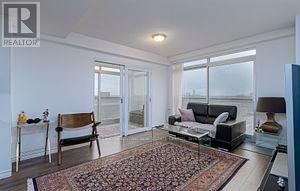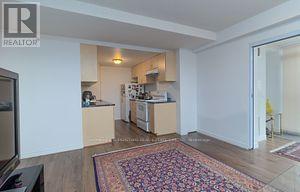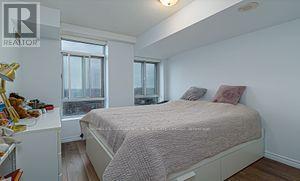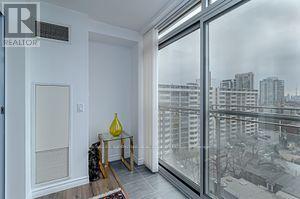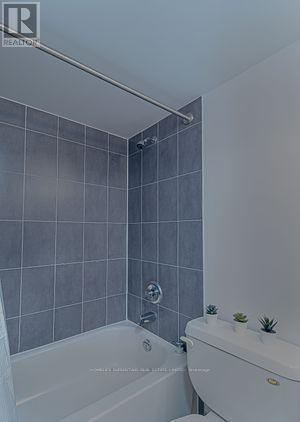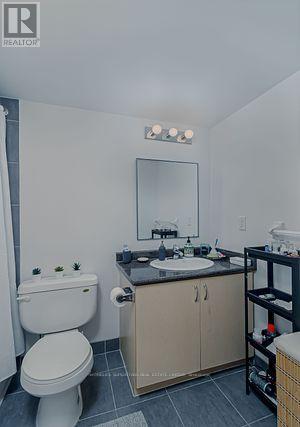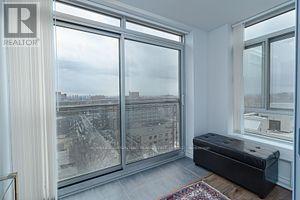#1011 -15 Maplewood Ave Toronto, Ontario M6C 4B4
MLS# C8201226 - Buy this house, and I'll buy Yours*
$515,900Maintenance,
$472.63 Monthly
Maintenance,
$472.63 MonthlyBright, 1+1 Bdrm Unit, Facing Unobstructed View Of South/West, Well Maintained Building At Bathurst/St. Clair, Floor To Ceiling Windows, No Shortage Of Sunlight, Very Quiet Building, CN Tower Is Visible From The Unit, Well Planed, Very Practical Layout, Den Can Be Used As An Office With Tons Of Natural Light, Close To All Amenities, Public Transportation, Shopping........ One Locker Is Included, Easy Showings, Flexible Closing, Perfect For 1st Time Buyers Or Investors, A Must See. **** EXTRAS **** Fridge, Stove, B/I Dishwasher, Front Load Washer & Dryer, One Locker (id:51158)
Property Details
| MLS® Number | C8201226 |
| Property Type | Single Family |
| Community Name | Humewood-Cedarvale |
| Amenities Near By | Park, Place Of Worship, Public Transit |
| Features | Balcony |
| View Type | View |
About #1011 -15 Maplewood Ave, Toronto, Ontario
This For sale Property is located at #1011 -15 Maplewood Ave Single Family Apartment set in the community of Humewood-Cedarvale, in the City of Toronto. Nearby amenities include - Park, Place of Worship, Public Transit Single Family has a total of 2 bedroom(s), and a total of 1 bath(s) . #1011 -15 Maplewood Ave has Forced air heating and Central air conditioning. This house features a Fireplace.
The Main level includes the Living Room, Kitchen, Den, Primary Bedroom, Bathroom, .
This Toronto Apartment's exterior is finished with Brick, Concrete
The Current price for the property located at #1011 -15 Maplewood Ave, Toronto is $515,900
Maintenance,
$472.63 MonthlyBuilding
| Bathroom Total | 1 |
| Bedrooms Above Ground | 1 |
| Bedrooms Below Ground | 1 |
| Bedrooms Total | 2 |
| Amenities | Storage - Locker |
| Cooling Type | Central Air Conditioning |
| Exterior Finish | Brick, Concrete |
| Heating Fuel | Natural Gas |
| Heating Type | Forced Air |
| Type | Apartment |
Land
| Acreage | No |
| Land Amenities | Park, Place Of Worship, Public Transit |
Rooms
| Level | Type | Length | Width | Dimensions |
|---|---|---|---|---|
| Main Level | Living Room | 3.51 m | 4.3 m | 3.51 m x 4.3 m |
| Main Level | Kitchen | 2.24 m | 2.57 m | 2.24 m x 2.57 m |
| Main Level | Den | 3.21 m | 1.77 m | 3.21 m x 1.77 m |
| Main Level | Primary Bedroom | 3.07 m | 2.93 m | 3.07 m x 2.93 m |
| Main Level | Bathroom | 2.44 m | 1.54 m | 2.44 m x 1.54 m |
https://www.realtor.ca/real-estate/26703152/1011-15-maplewood-ave-toronto-humewood-cedarvale
Interested?
Get More info About:#1011 -15 Maplewood Ave Toronto, Mls# C8201226
