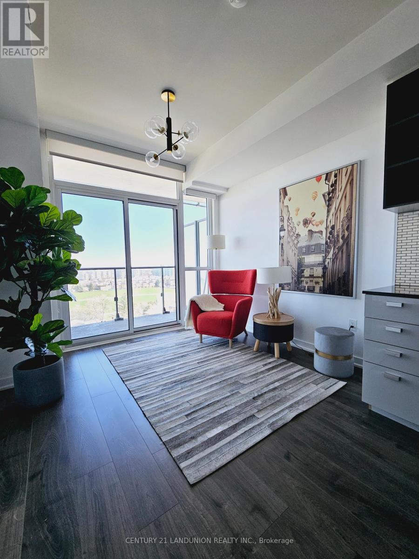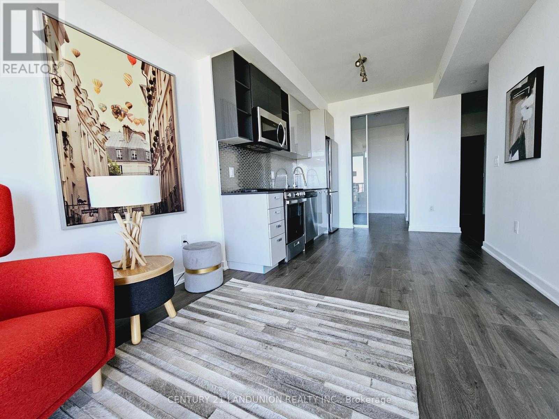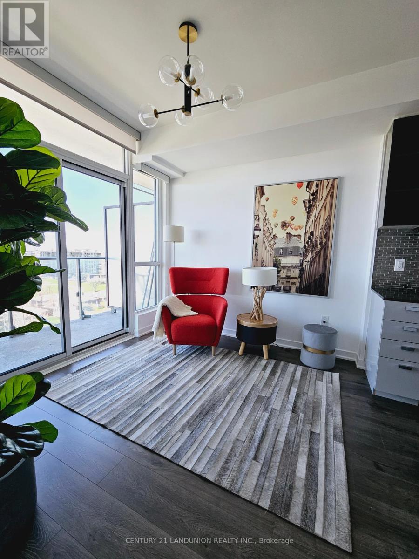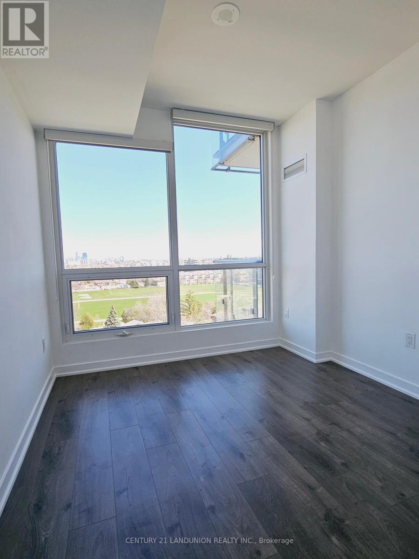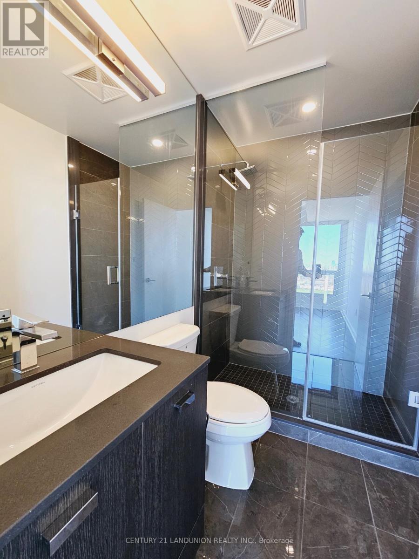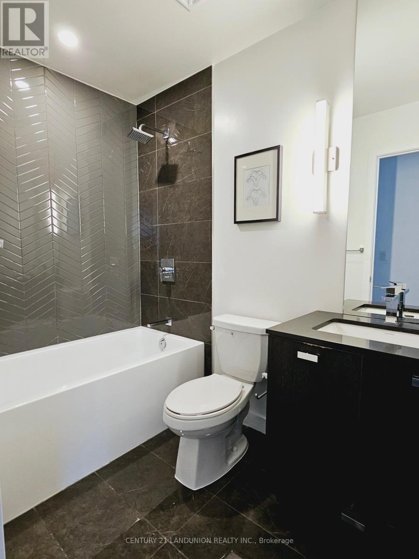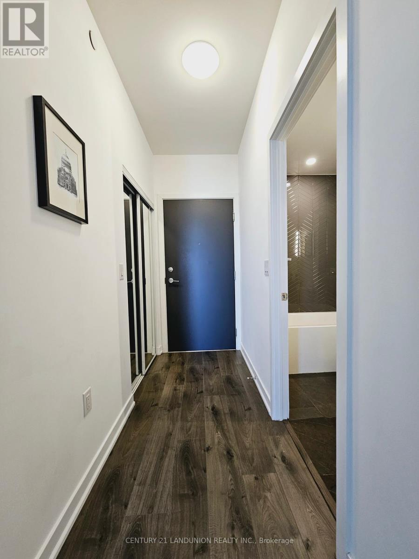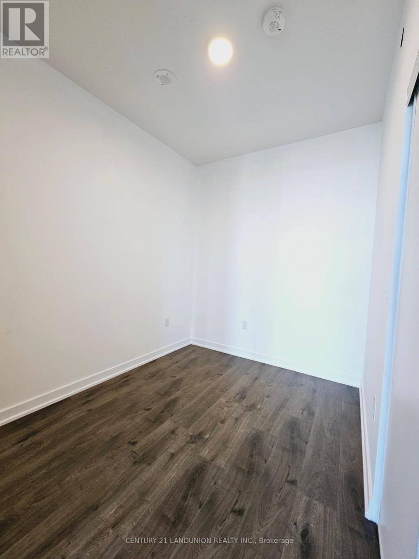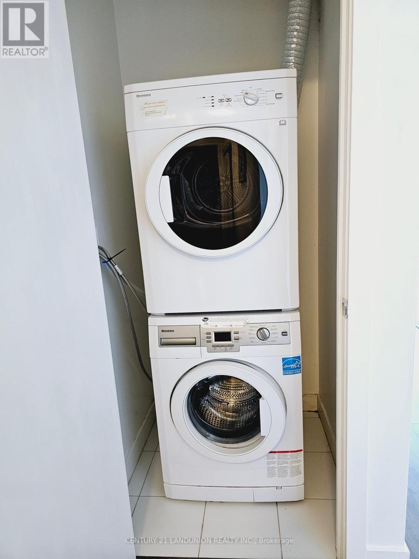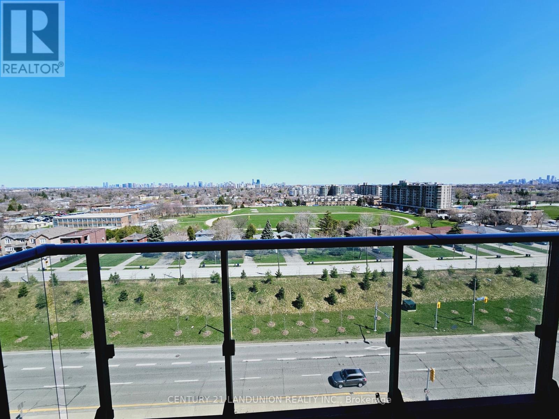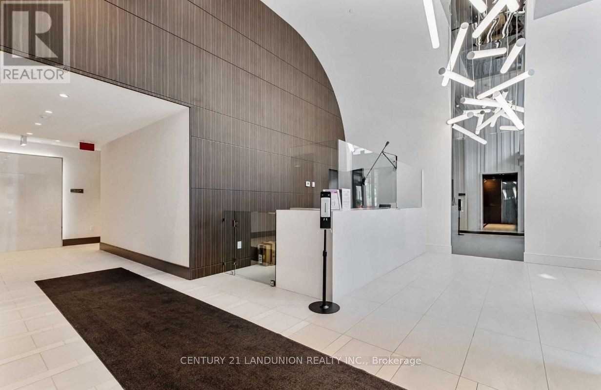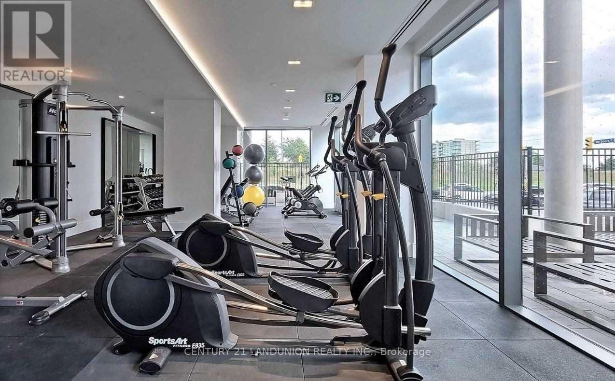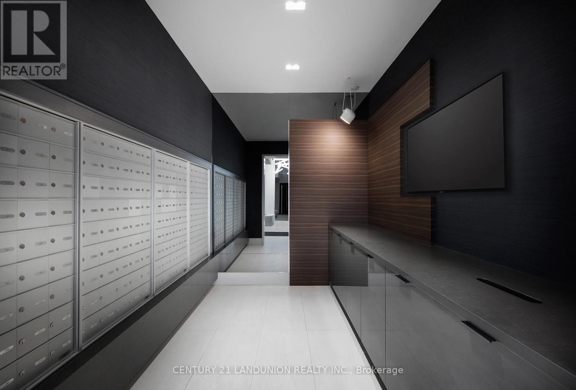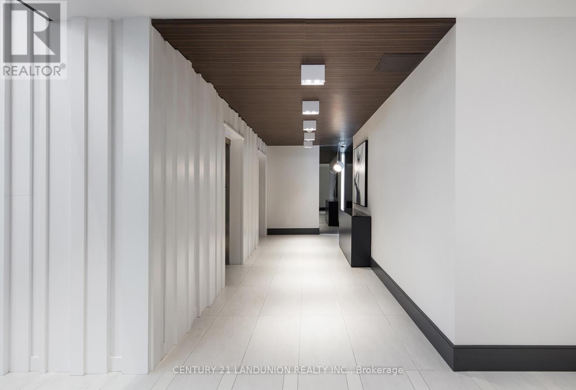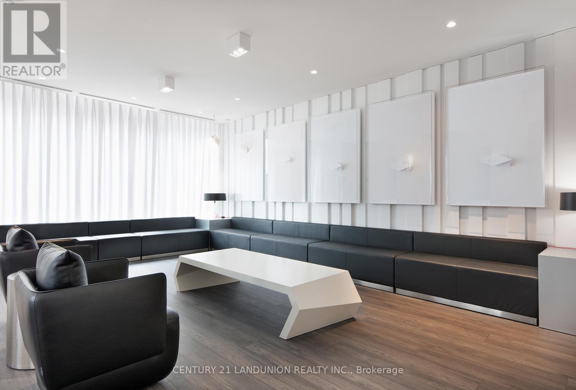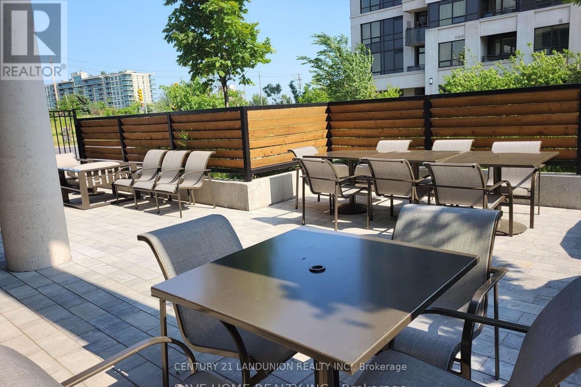#1007 -10 De Boers Dr Toronto, Ontario M3J 0L6
MLS# W8240020 - Buy this house, and I'll buy Yours*
$609,000Maintenance,
$671.01 Monthly
Maintenance,
$671.01 MonthlyBright & Spacious Unit With 2 Bedrooms, 2 Bathrooms, 1 Parking Located In The Modern Avro Condo. East View. 9' Ceiling. Stainless Steel Appliances. Brand new laminate floors. Open Concept Kitchen. Enjoy Amenities: Concierge, Gym, Party Room, Outdoor Dining & Cabana, Rooftop Lounge, Pet-Friendly Living (Pet Garden & Washing Station). Enjoy Summer Day Walks To Downsview Park, leave your car and maximize public Transit by having sheppard West Subway steps away or take the car and quickly access hwy 401/Allen Rd. Strategic location with Downsview Airport Future Redevelopment **** EXTRAS **** Bell Internet Included in maintenance Fees. (id:51158)
Property Details
| MLS® Number | W8240020 |
| Property Type | Single Family |
| Community Name | York University Heights |
| Features | Balcony |
| Parking Space Total | 1 |
About #1007 -10 De Boers Dr, Toronto, Ontario
This For sale Property is located at #1007 -10 De Boers Dr Single Family Apartment set in the community of York University Heights, in the City of Toronto Single Family has a total of 2 bedroom(s), and a total of 2 bath(s) . #1007 -10 De Boers Dr has Forced air heating and Central air conditioning. This house features a Fireplace.
The Main level includes the Living Room, Kitchen, Primary Bedroom, Bedroom, .
This Toronto Apartment's exterior is finished with Concrete
The Current price for the property located at #1007 -10 De Boers Dr, Toronto is $609,000
Maintenance,
$671.01 MonthlyBuilding
| Bathroom Total | 2 |
| Bedrooms Above Ground | 2 |
| Bedrooms Total | 2 |
| Cooling Type | Central Air Conditioning |
| Exterior Finish | Concrete |
| Heating Fuel | Natural Gas |
| Heating Type | Forced Air |
| Type | Apartment |
Land
| Acreage | No |
Rooms
| Level | Type | Length | Width | Dimensions |
|---|---|---|---|---|
| Main Level | Living Room | 3.05 m | 5.82 m | 3.05 m x 5.82 m |
| Main Level | Kitchen | 3.05 m | 5.82 m | 3.05 m x 5.82 m |
| Main Level | Primary Bedroom | 2.87 m | 2.96 m | 2.87 m x 2.96 m |
| Main Level | Bedroom | 2.29 m | 2.74 m | 2.29 m x 2.74 m |
https://www.realtor.ca/real-estate/26758972/1007-10-de-boers-dr-toronto-york-university-heights
Interested?
Get More info About:#1007 -10 De Boers Dr Toronto, Mls# W8240020
