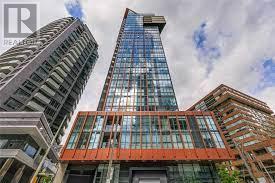#1006 -32 Davenport Rd Toronto, Ontario M5R 0B5
MLS# C8105866 - Buy this house, and I'll buy Yours*
$950,000Maintenance,
$784.59 Monthly
Maintenance,
$784.59 Monthly9 Foot Ceilings! Spacious 2 Bedroom Unit With 2 Full Bath In Super-Trendy Yorkville, High-End Miele Appliances, Immaculate Finishes & Quartz Modern Kitchen Counter. One Parking. Floor To Ceiling Windows In Liv Rm & Master. Sunny And Bright Exposure With Floor To Ceiling Windows, Balcony, Enjoy Amazing Building Amenities Located On The 5th Floor, Walk To Subway, Fine Restaurants/Lounges And Shopping. **** EXTRAS **** Miele 2Dr Frig/Frzr, Miele Cntrtp Stove, Miele Convect Oven, Miele Ss Dw, Miele Mcrwve, Glass Back/Splash, Stacked Washer+Dryer, Built-In Closet Organizers (id:51158)
Property Details
| MLS® Number | C8105866 |
| Property Type | Single Family |
| Community Name | Annex |
| Features | Balcony |
| Parking Space Total | 1 |
About #1006 -32 Davenport Rd, Toronto, Ontario
This For sale Property is located at #1006 -32 Davenport Rd Single Family Apartment set in the community of Annex, in the City of Toronto Single Family has a total of 2 bedroom(s), and a total of 2 bath(s) . #1006 -32 Davenport Rd has Forced air heating and Central air conditioning. This house features a Fireplace.
The Flat includes the Kitchen, Dining Room, Living Room, Primary Bedroom, Bedroom 2, .
This Toronto Apartment's exterior is finished with Concrete. Also included on the property is a Visitor Parking
The Current price for the property located at #1006 -32 Davenport Rd, Toronto is $950,000
Maintenance,
$784.59 MonthlyBuilding
| Bathroom Total | 2 |
| Bedrooms Above Ground | 2 |
| Bedrooms Total | 2 |
| Amenities | Security/concierge, Party Room, Visitor Parking, Exercise Centre |
| Cooling Type | Central Air Conditioning |
| Exterior Finish | Concrete |
| Heating Fuel | Natural Gas |
| Heating Type | Forced Air |
| Type | Apartment |
Parking
| Visitor Parking |
Land
| Acreage | No |
Rooms
| Level | Type | Length | Width | Dimensions |
|---|---|---|---|---|
| Flat | Kitchen | 3.11 m | 3.69 m | 3.11 m x 3.69 m |
| Flat | Dining Room | 3.91 m | 3.05 m | 3.91 m x 3.05 m |
| Flat | Living Room | 3.05 m | 3.91 m | 3.05 m x 3.91 m |
| Flat | Primary Bedroom | 3.38 m | 2.74 m | 3.38 m x 2.74 m |
| Flat | Bedroom 2 | 3.1 m | 2.87 m | 3.1 m x 2.87 m |
https://www.realtor.ca/real-estate/26570355/1006-32-davenport-rd-toronto-annex
Interested?
Get More info About:#1006 -32 Davenport Rd Toronto, Mls# C8105866





















