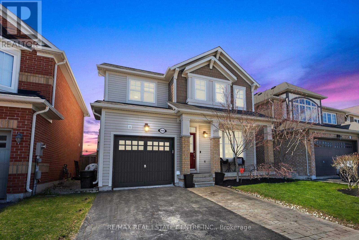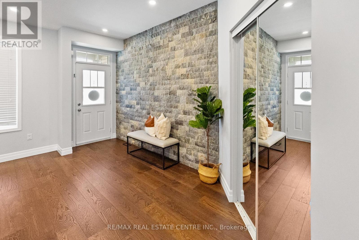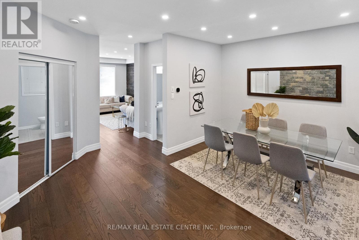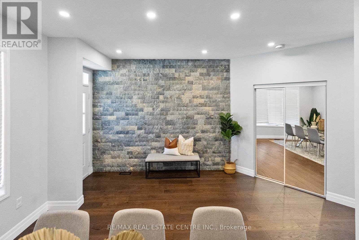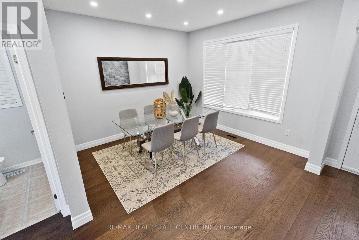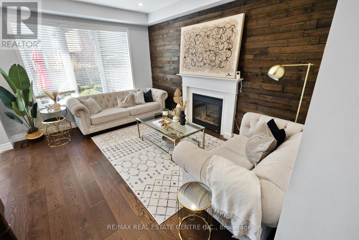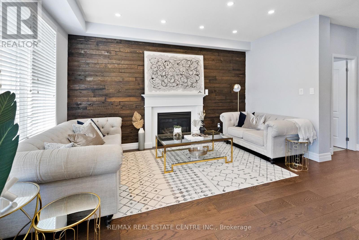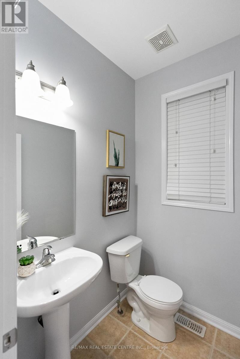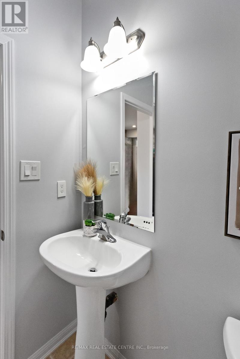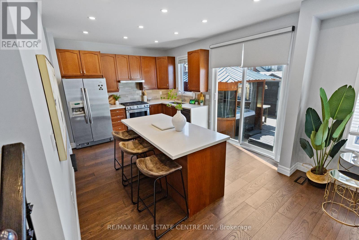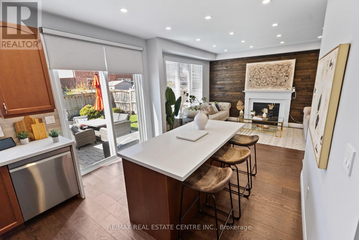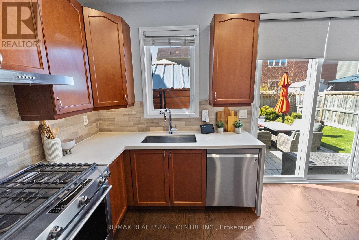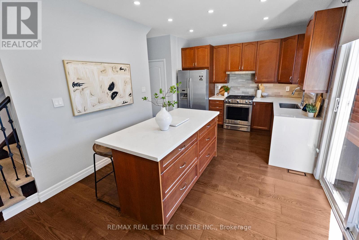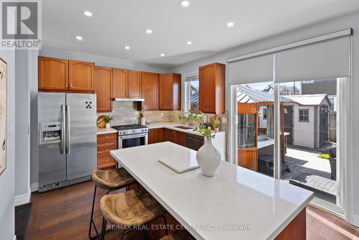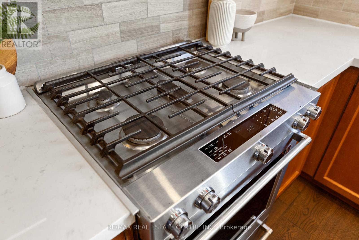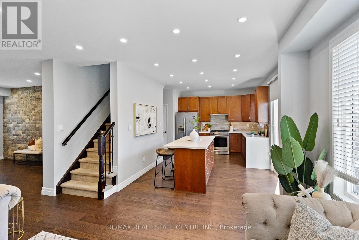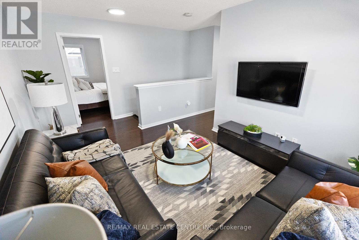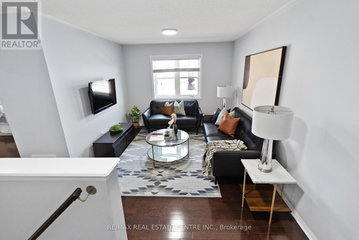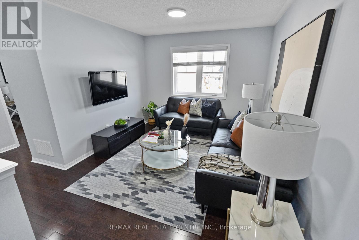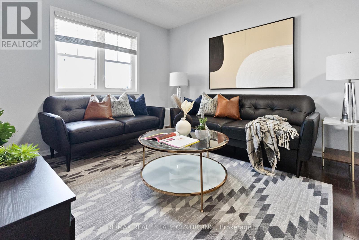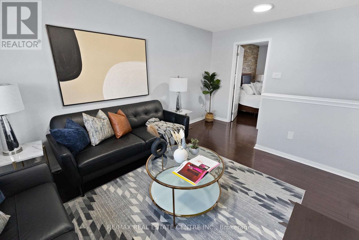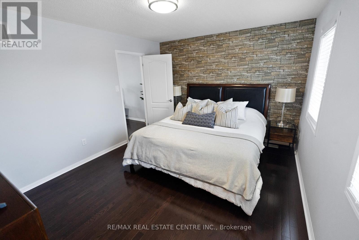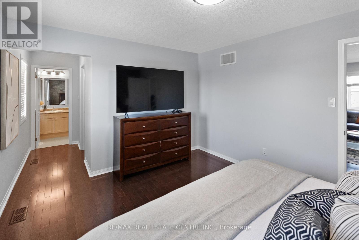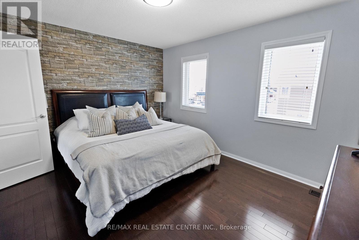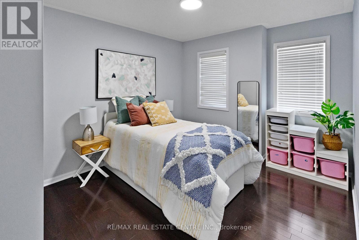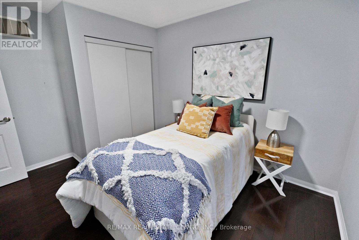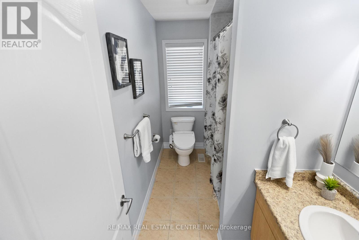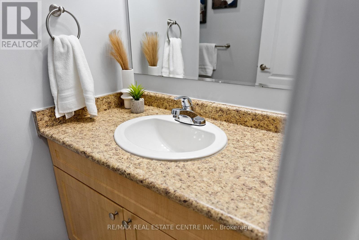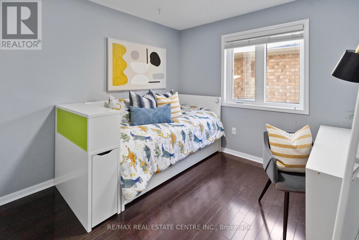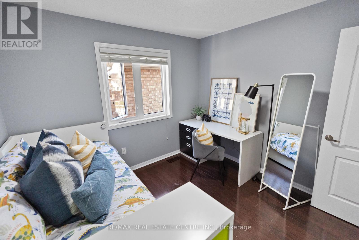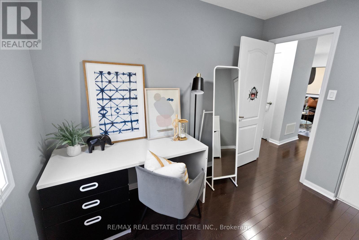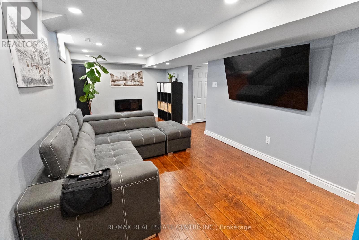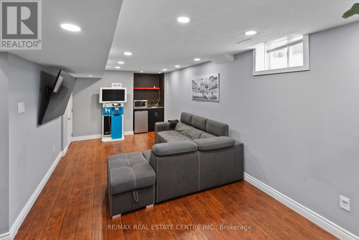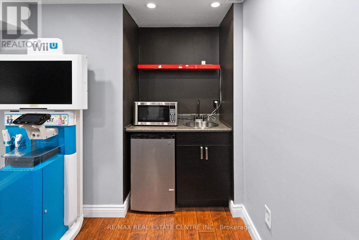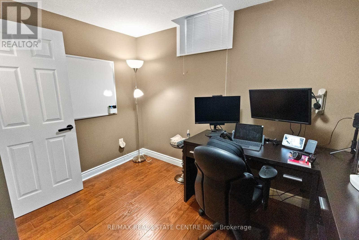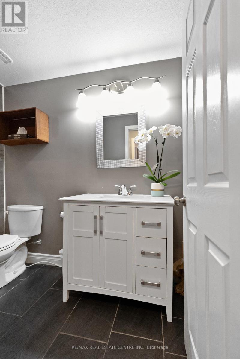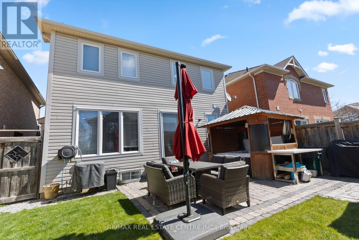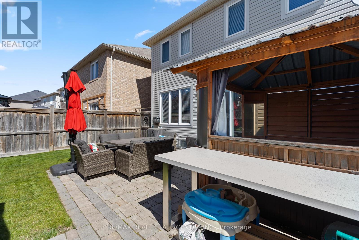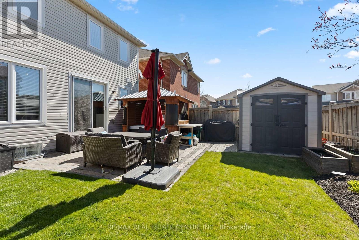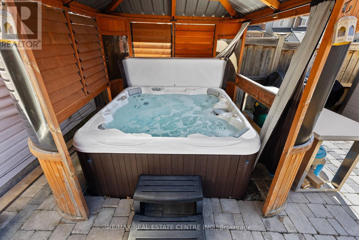1000 Savoline Blvd W Milton, Ontario L9T 7T1
MLS# W8278594 - Buy this house, and I'll buy Yours*
$1,249,000
Chique & Modern Mattamy Home In The Sought After Harrison Area Of Milton. Newly Painted Open Concept Main Floor W/ Dark Hardwood & 9Ft Ceiling. Pot lights throughout the main floor and Basement, Stone Wall. Gas Fp W/Barnboard Wall. Oversized Kitchen Island. 2nd Floor Family Room(Can Be Used As 4th Bedroom) Hardwood Floor throughout the house. Stainless Steel Appliances. Updated Dishwasher (2022). Smart Lights and Garage Door. W/O To A Luxurious Rear Stone Patio W/ Gas Hook-Up, Gazebo & Hot Tub. Finished Basement W/ 4th Bedroom. Large Shower 3 Pc Bath & Beautiful Family Room W/ Small Wet Bar & Electric Fp. (id:51158)
Property Details
| MLS® Number | W8278594 |
| Property Type | Single Family |
| Community Name | Harrison |
| Parking Space Total | 3 |
About 1000 Savoline Blvd W, Milton, Ontario
This For sale Property is located at 1000 Savoline Blvd W is a Detached Single Family House set in the community of Harrison, in the City of Milton. This Detached Single Family has a total of 4 bedroom(s), and a total of 4 bath(s) . 1000 Savoline Blvd W has Forced air heating and Central air conditioning. This house features a Fireplace.
The Second level includes the Primary Bedroom, Bedroom 2, Bedroom 3, Loft, The Basement includes the Recreational, Games Room, Bedroom 4, The Main level includes the Dining Room, Family Room, Kitchen, The Basement is Finished.
This Milton House's exterior is finished with Brick, Vinyl siding. Also included on the property is a Attached Garage
The Current price for the property located at 1000 Savoline Blvd W, Milton is $1,249,000 and was listed on MLS on :2024-04-30 01:28:50
Building
| Bathroom Total | 4 |
| Bedrooms Above Ground | 3 |
| Bedrooms Below Ground | 1 |
| Bedrooms Total | 4 |
| Basement Development | Finished |
| Basement Type | Full (finished) |
| Construction Style Attachment | Detached |
| Cooling Type | Central Air Conditioning |
| Exterior Finish | Brick, Vinyl Siding |
| Fireplace Present | Yes |
| Heating Fuel | Natural Gas |
| Heating Type | Forced Air |
| Stories Total | 2 |
| Type | House |
Parking
| Attached Garage |
Land
| Acreage | No |
| Size Irregular | 37.11 X 88.92 Ft |
| Size Total Text | 37.11 X 88.92 Ft |
Rooms
| Level | Type | Length | Width | Dimensions |
|---|---|---|---|---|
| Second Level | Primary Bedroom | 4.22 m | 3.49 m | 4.22 m x 3.49 m |
| Second Level | Bedroom 2 | 3.08 m | 3.13 m | 3.08 m x 3.13 m |
| Second Level | Bedroom 3 | 3.06 m | 3.83 m | 3.06 m x 3.83 m |
| Second Level | Loft | 3.2 m | 3.75 m | 3.2 m x 3.75 m |
| Basement | Recreational, Games Room | 6.9 m | 3.23 m | 6.9 m x 3.23 m |
| Basement | Bedroom 4 | 3.2 m | 2.98 m | 3.2 m x 2.98 m |
| Main Level | Dining Room | 3.51 m | 3.45 m | 3.51 m x 3.45 m |
| Main Level | Family Room | 3.51 m | 4.57 m | 3.51 m x 4.57 m |
| Main Level | Kitchen | 4.31 m | 3.4 m | 4.31 m x 3.4 m |
https://www.realtor.ca/real-estate/26813010/1000-savoline-blvd-w-milton-harrison
Interested?
Get More info About:1000 Savoline Blvd W Milton, Mls# W8278594
