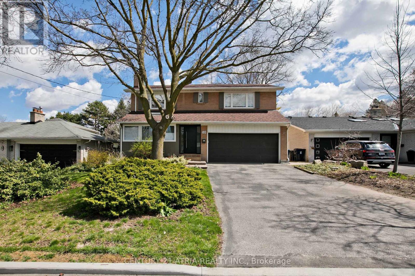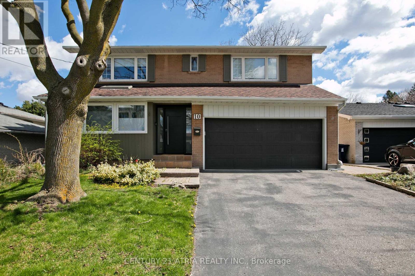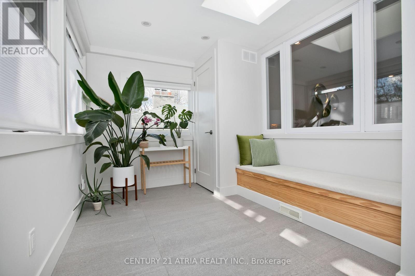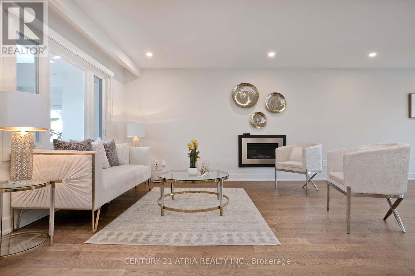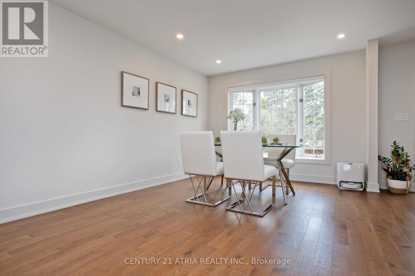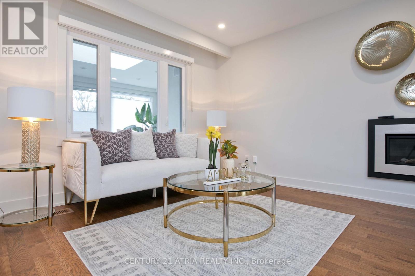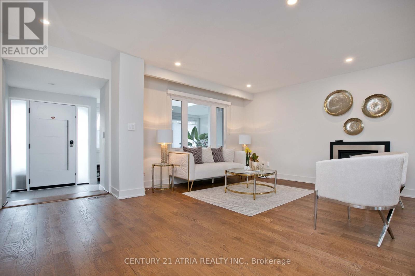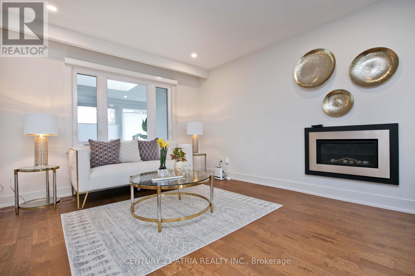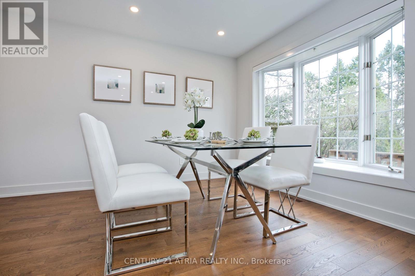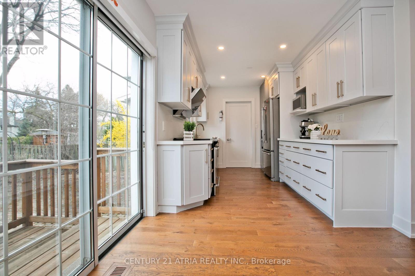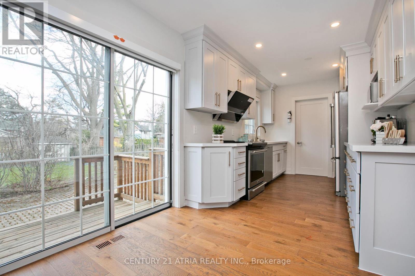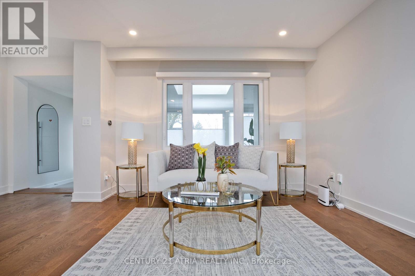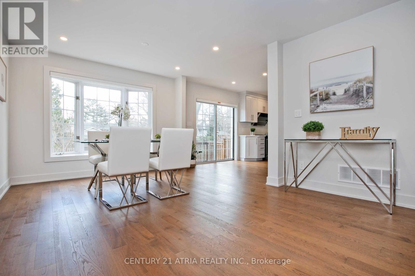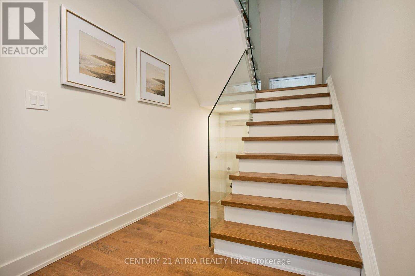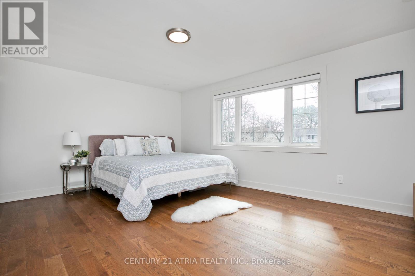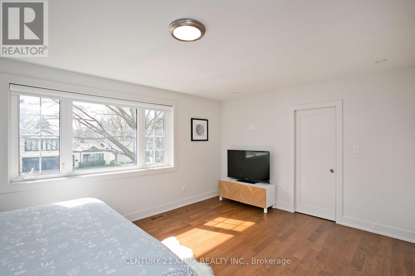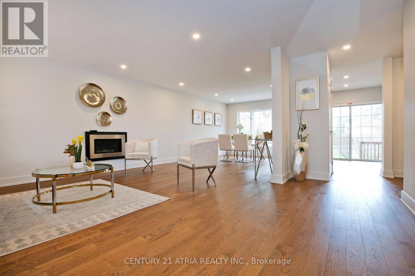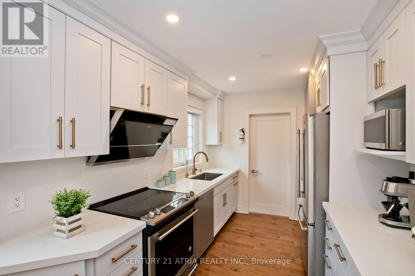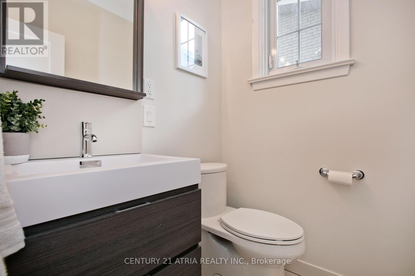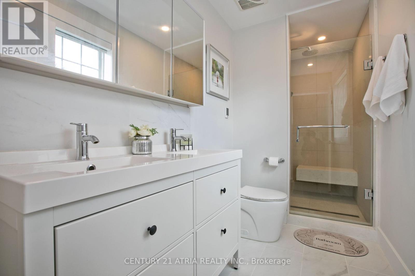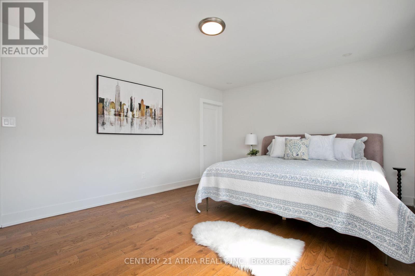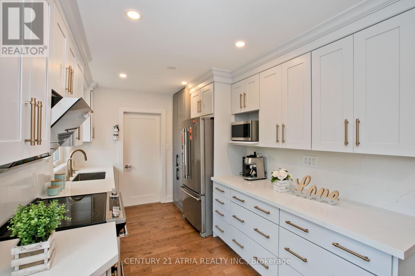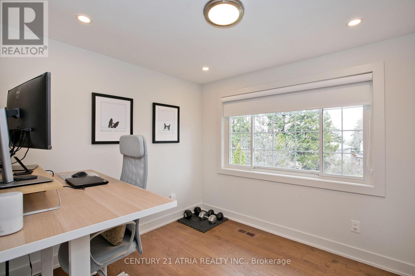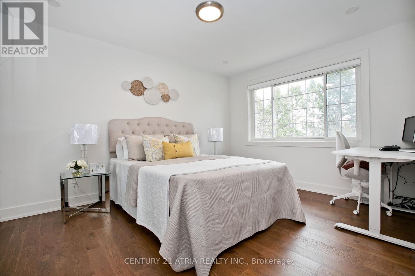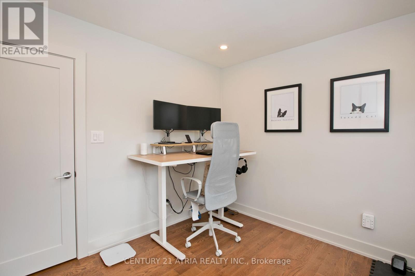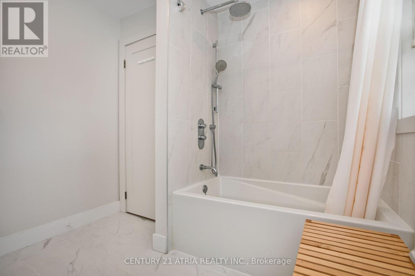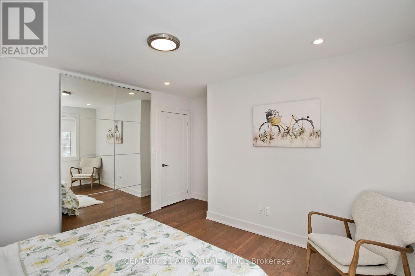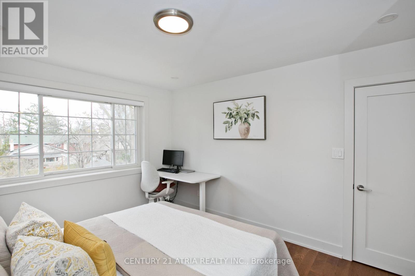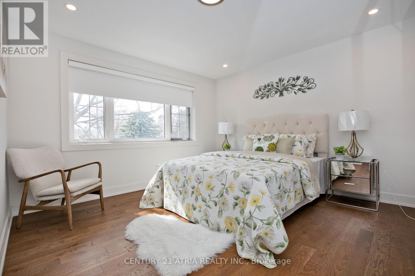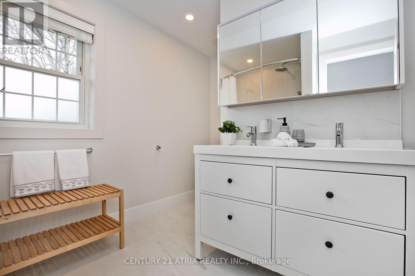10 Hopperton Dr Toronto, Ontario M2L 2S6
MLS# C8257702 - Buy this house, and I'll buy Yours*
$2,468,000
Proudly Owned & Maintained*Inviting family home in distinguished st. Andrew-windfields area on spectacular oversized lot.**Completely Reno'd Inside From Top To Bottom(Spent $$$)*Perfectly Move-In Condition +Potential Solid Income Bsmt**Open Concept Design W/Hi-End Quality Materials-Modern Interior Finishing* Walkout To Park Like Very private beautifully back yard *Glass Stair Railings* *Master W/3Pcs Ensuite-W/I Closet, great size bedrooms * Separate / Private Entry W/City Permit(Bsmt:2018)-Open Concept Lr/Kit* hardwood floor, large 2 car garage. Furnace 2022, Air conditioner 2022,Attic Insulation 2022, Lutron smart lighting throughout the house*Tempered Glass Door*Custom Built In Shelves & Desk *Close To A++ Schools,Park,Tennis Club,Go Train* **** EXTRAS **** S/S Fridge, Stove, B/I Dishwasher, S/S Appl(Bsmt-Fridge,Stove),Washers/Dryers. B/I Gas Fireplace, Deck W/Gas Pipe Line. (id:51158)
Property Details
| MLS® Number | C8257702 |
| Property Type | Single Family |
| Community Name | St. Andrew-Windfields |
| Amenities Near By | Park, Place Of Worship, Public Transit, Schools |
| Community Features | Community Centre |
| Parking Space Total | 6 |
About 10 Hopperton Dr, Toronto, Ontario
This For sale Property is located at 10 Hopperton Dr is a Detached Single Family House set in the community of St. Andrew-Windfields, in the City of Toronto. Nearby amenities include - Park, Place of Worship, Public Transit, Schools. This Detached Single Family has a total of 6 bedroom(s), and a total of 4 bath(s) . 10 Hopperton Dr has Forced air heating and Central air conditioning. This house features a Fireplace.
The Second level includes the Primary Bedroom, Bedroom 2, Bedroom 3, Bedroom 4, The Basement includes the Recreational, Games Room, Kitchen, Bedroom, The Main level includes the Sunroom, Living Room, Dining Room, Kitchen, Eating Area, The Basement is Finished and features a Separate entrance.
This Toronto House's exterior is finished with Brick. Also included on the property is a Garage
The Current price for the property located at 10 Hopperton Dr, Toronto is $2,468,000 and was listed on MLS on :2024-04-28 11:56:32
Building
| Bathroom Total | 4 |
| Bedrooms Above Ground | 4 |
| Bedrooms Below Ground | 2 |
| Bedrooms Total | 6 |
| Basement Development | Finished |
| Basement Features | Separate Entrance |
| Basement Type | N/a (finished) |
| Construction Style Attachment | Detached |
| Cooling Type | Central Air Conditioning |
| Exterior Finish | Brick |
| Fireplace Present | Yes |
| Heating Fuel | Natural Gas |
| Heating Type | Forced Air |
| Stories Total | 2 |
| Type | House |
Parking
| Garage |
Land
| Acreage | No |
| Land Amenities | Park, Place Of Worship, Public Transit, Schools |
| Size Irregular | 51 X 146.96 Ft ; Full Size Of Land-deep 146ft:private Yd |
| Size Total Text | 51 X 146.96 Ft ; Full Size Of Land-deep 146ft:private Yd |
Rooms
| Level | Type | Length | Width | Dimensions |
|---|---|---|---|---|
| Second Level | Primary Bedroom | 5.3 m | 3.83 m | 5.3 m x 3.83 m |
| Second Level | Bedroom 2 | 3.83 m | 3.79 m | 3.83 m x 3.79 m |
| Second Level | Bedroom 3 | 4.13 m | 3.24 m | 4.13 m x 3.24 m |
| Second Level | Bedroom 4 | 3.01 m | 2.86 m | 3.01 m x 2.86 m |
| Basement | Recreational, Games Room | 6.67 m | 5.78 m | 6.67 m x 5.78 m |
| Basement | Kitchen | 4 m | 3 m | 4 m x 3 m |
| Basement | Bedroom | 3.96 m | 2.34 m | 3.96 m x 2.34 m |
| Main Level | Sunroom | 3.79 m | 2.11 m | 3.79 m x 2.11 m |
| Main Level | Living Room | 4.24 m | 3.7 m | 4.24 m x 3.7 m |
| Main Level | Dining Room | 4.64 m | 3.7 m | 4.64 m x 3.7 m |
| Main Level | Kitchen | 5.73 m | 2.68 m | 5.73 m x 2.68 m |
| Main Level | Eating Area | 3 m | 1.55 m | 3 m x 1.55 m |
Utilities
| Sewer | Installed |
| Natural Gas | Installed |
| Electricity | Installed |
| Cable | Available |
https://www.realtor.ca/real-estate/26782265/10-hopperton-dr-toronto-st-andrew-windfields
Interested?
Get More info About:10 Hopperton Dr Toronto, Mls# C8257702
