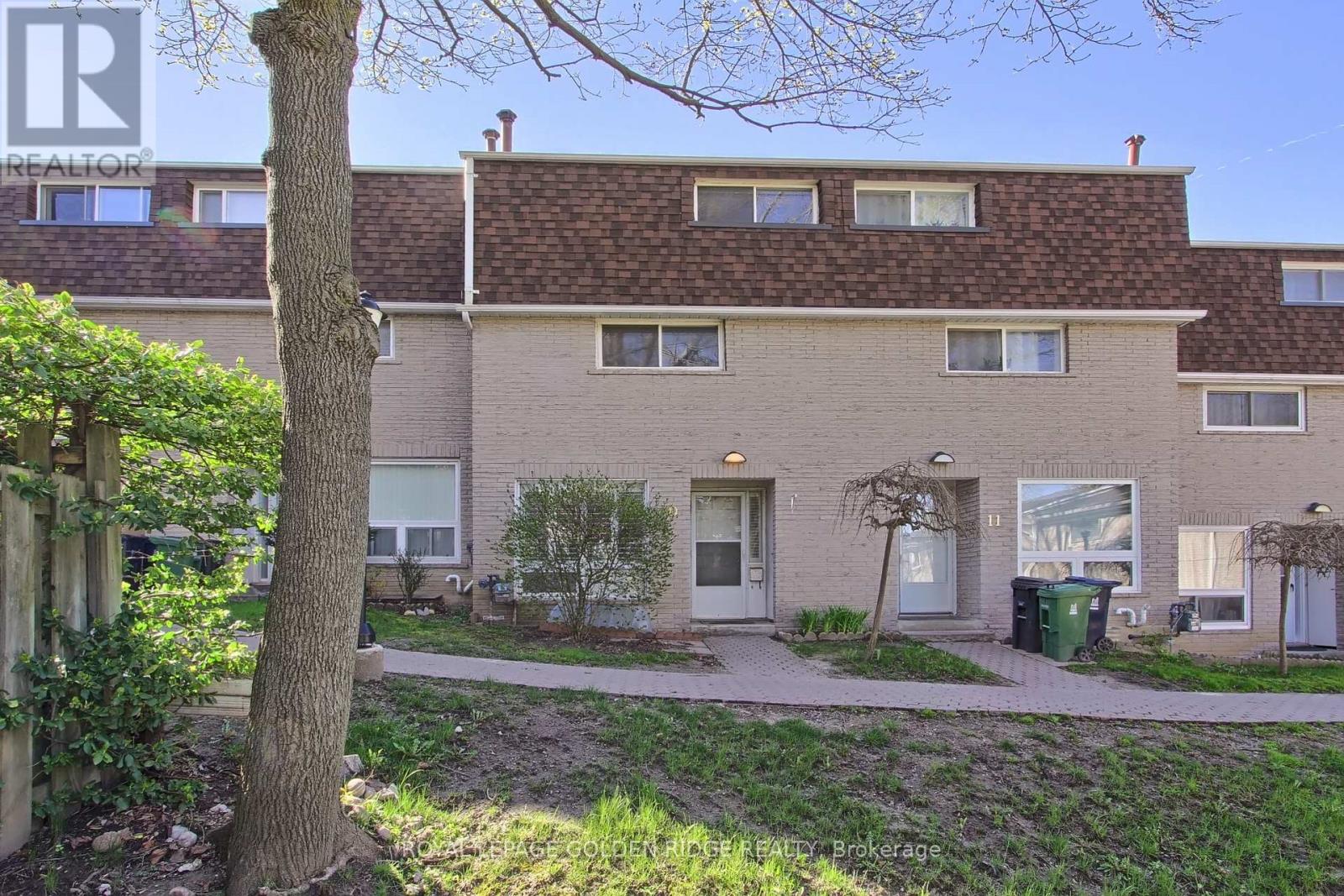#10 -91 Rameau Dr Toronto, Ontario M2H 1T6
MLS# C8269328 - Buy this house, and I'll buy Yours*
$988,000Maintenance,
$417.49 Monthly
Maintenance,
$417.49 MonthlyLocation! Location! A Rare Offering, Bright & Spacious 4 Bdrm & 5 Bath Home Nestled In An Enclave Of Executive Townhouses. Famous School Area(A.Y.Jackson/Zion Heights). One Of The Largest Unit In The Residential Blk W/Spacious Living Room W/O To Fully Fenced custom built wooden deck, Each bdrm has its own ensuite bath, Finished Basement w/kitchen and bath Close To Ttc, Go Station,Hwy401/404,Seneca College, Schools, Community Centre, Library, Fairview Mall. **** EXTRAS **** 2 Fridge, 2 Stove B/I Dishwasher, Range Hood. All Windows Covering & Elf's. Maintenance Fees Incl Cable, Water, Snow ,Grass Cutting ,Insurance And Roof . (id:51158)
Property Details
| MLS® Number | C8269328 |
| Property Type | Single Family |
| Community Name | Hillcrest Village |
| Amenities Near By | Public Transit |
| Community Features | Community Centre |
| Parking Space Total | 1 |
About #10 -91 Rameau Dr, Toronto, Ontario
This For sale Property is located at #10 -91 Rameau Dr Single Family Row / Townhouse set in the community of Hillcrest Village, in the City of Toronto. Nearby amenities include - Public Transit Single Family has a total of 4 bedroom(s), and a total of 5 bath(s) . #10 -91 Rameau Dr has Forced air heating and Central air conditioning. This house features a Fireplace.
The Second level includes the Bedroom 3, Bedroom 4, The Third level includes the Primary Bedroom, Bedroom 2, The Basement includes the Recreational, Games Room, The Ground level includes the Living Room, Dining Room, Kitchen, The Basement is Finished.
This Toronto Row / Townhouse's exterior is finished with Brick
The Current price for the property located at #10 -91 Rameau Dr, Toronto is $988,000
Maintenance,
$417.49 MonthlyBuilding
| Bathroom Total | 5 |
| Bedrooms Above Ground | 4 |
| Bedrooms Total | 4 |
| Basement Development | Finished |
| Basement Type | N/a (finished) |
| Cooling Type | Central Air Conditioning |
| Exterior Finish | Brick |
| Heating Fuel | Natural Gas |
| Heating Type | Forced Air |
| Stories Total | 3 |
| Type | Row / Townhouse |
Land
| Acreage | No |
| Land Amenities | Public Transit |
Rooms
| Level | Type | Length | Width | Dimensions |
|---|---|---|---|---|
| Second Level | Bedroom 3 | 4.66 m | 3.1 m | 4.66 m x 3.1 m |
| Second Level | Bedroom 4 | 4.66 m | 3.14 m | 4.66 m x 3.14 m |
| Third Level | Primary Bedroom | 4.66 m | 4.1 m | 4.66 m x 4.1 m |
| Third Level | Bedroom 2 | 4.66 m | 3.15 m | 4.66 m x 3.15 m |
| Basement | Recreational, Games Room | 4.8 m | 4.6 m | 4.8 m x 4.6 m |
| Ground Level | Living Room | 5.1 m | 4.6 m | 5.1 m x 4.6 m |
| Ground Level | Dining Room | 5.1 m | 4.6 m | 5.1 m x 4.6 m |
| Ground Level | Kitchen | 4.66 m | 2.4 m | 4.66 m x 2.4 m |
https://www.realtor.ca/real-estate/26799695/10-91-rameau-dr-toronto-hillcrest-village
Interested?
Get More info About:#10 -91 Rameau Dr Toronto, Mls# C8269328









































