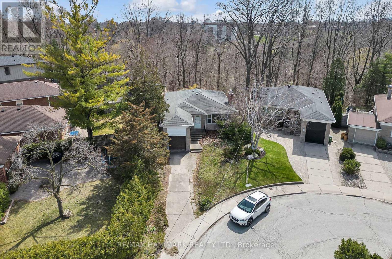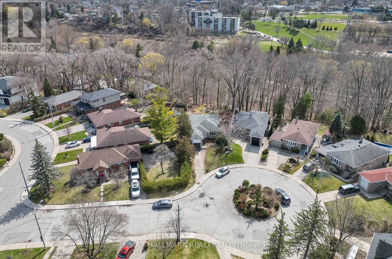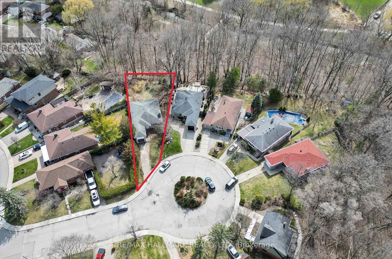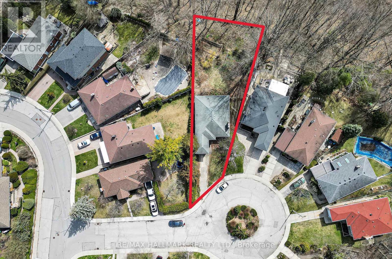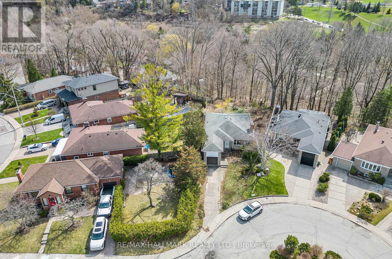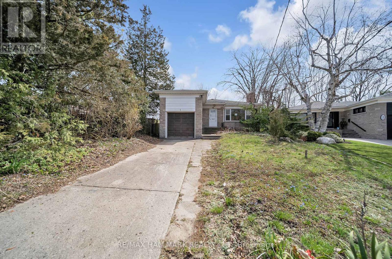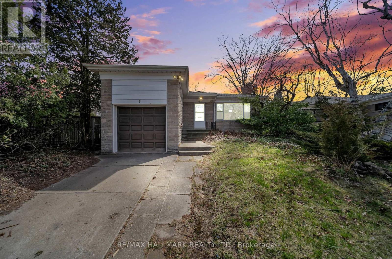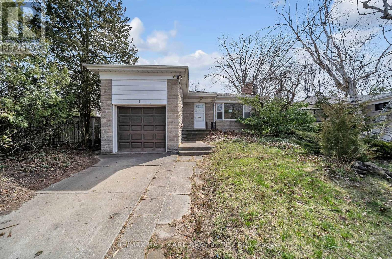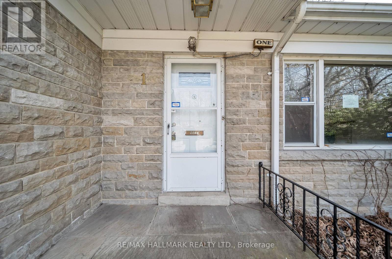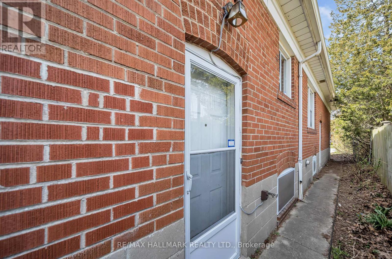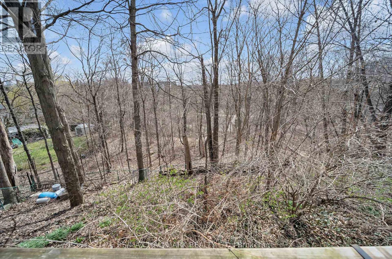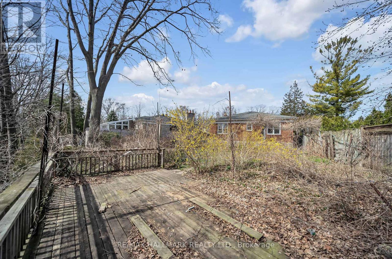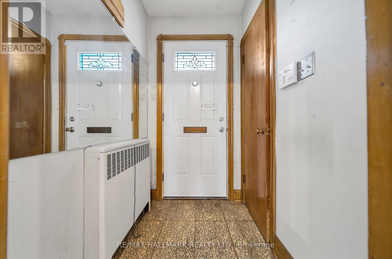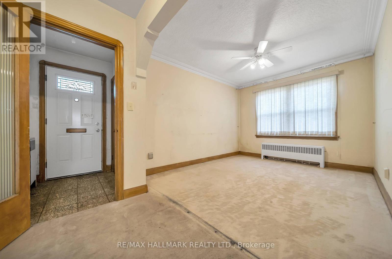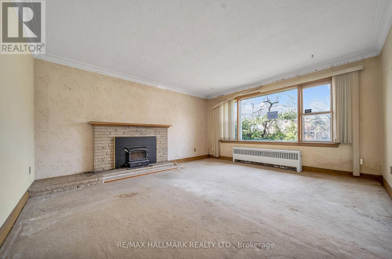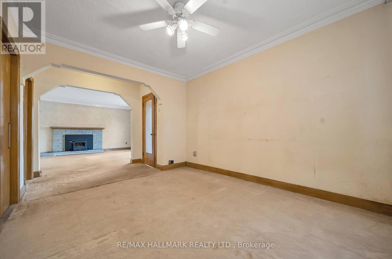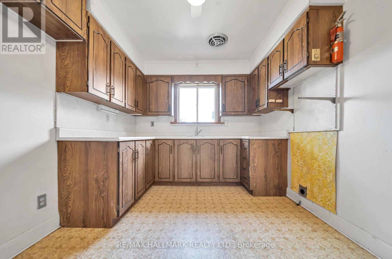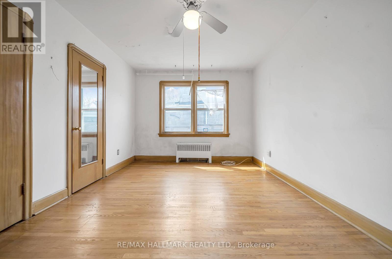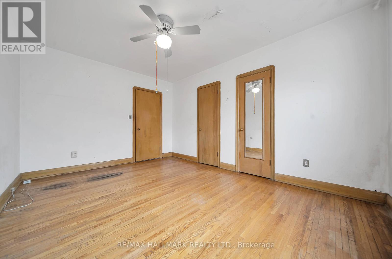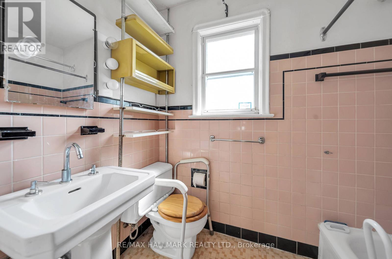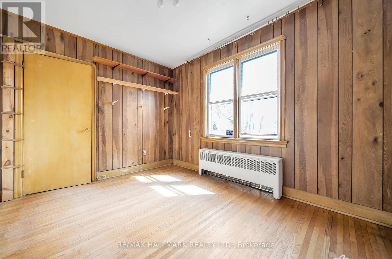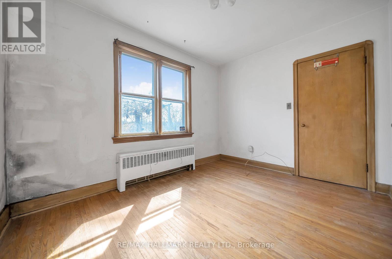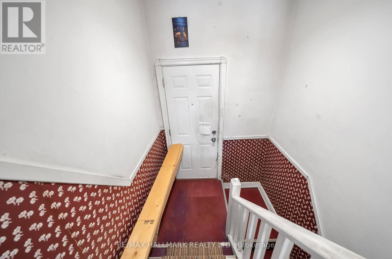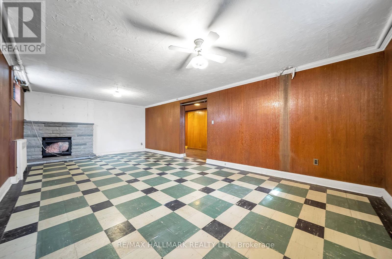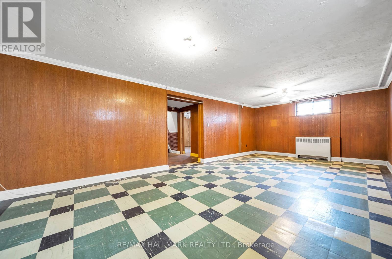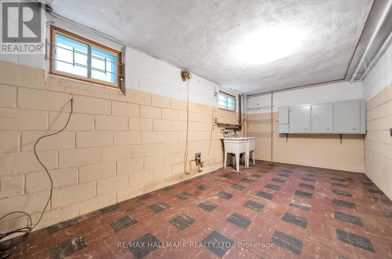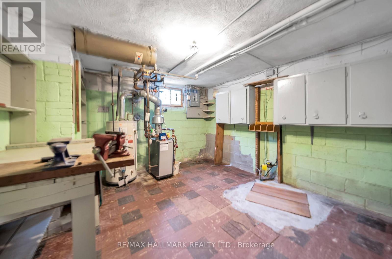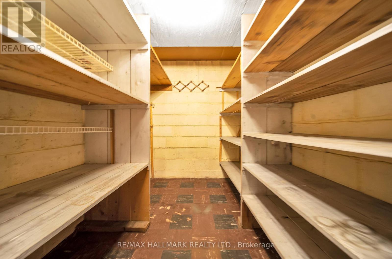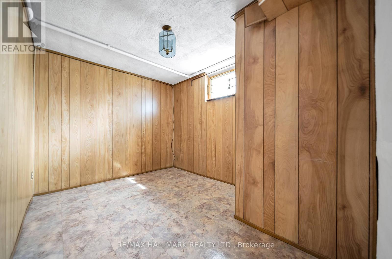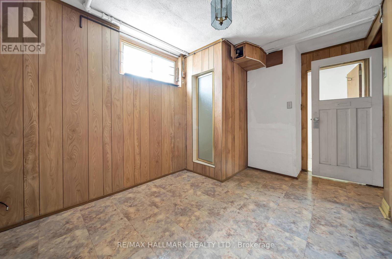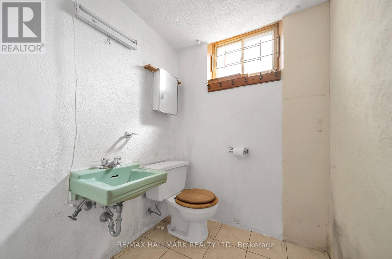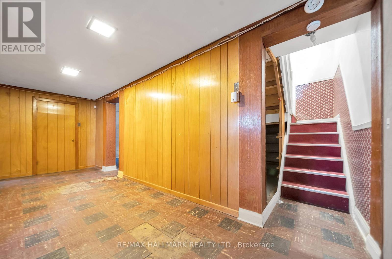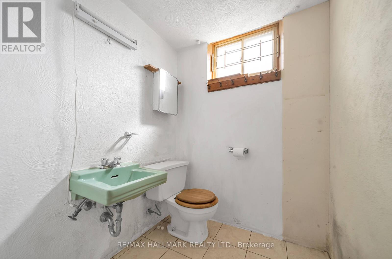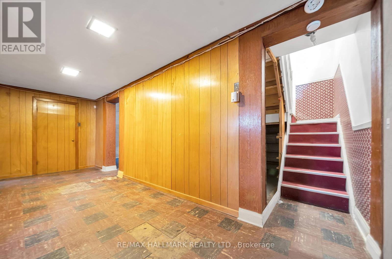1 Sprucedale Pl Toronto, Ontario M4B 1H7
MLS# E8234850 - Buy this house, and I'll buy Yours*
$1,449,000
Exceptional Development Potential Situated On A Peaceful Street Ending On A Cul De Sac with an ever-changing ravine view Steps From Taylor Creek Hiking And Biking Trails With Huge Future Upside For A Growing Family, Builder, Renovator, Or Smart Investor. Rarely Offered Premium Lot In Prime Area Of O'Connor-Parkview In Highly Desirable Community. **** EXTRAS **** Separate Entrance To Basement.Easy access to public transit, DVP, 401 & future Eglinton LRT. Walkable to parks, schools, shopping & restaurants. (id:51158)
Property Details
| MLS® Number | E8234850 |
| Property Type | Single Family |
| Community Name | O'Connor-Parkview |
| Parking Space Total | 3 |
About 1 Sprucedale Pl, Toronto, Ontario
This For sale Property is located at 1 Sprucedale Pl is a Detached Single Family House Bungalow set in the community of O'Connor-Parkview, in the City of Toronto. This Detached Single Family has a total of 4 bedroom(s), and a total of 2 bath(s) . 1 Sprucedale Pl has Forced air heating . This house features a Fireplace.
The Basement includes the Recreational, Games Room, The Ground level includes the Living Room, Dining Room, Kitchen, Bedroom, Bedroom 2, Bedroom 3, and features a Separate entrance.
This Toronto House's exterior is finished with Brick. Also included on the property is a Garage
The Current price for the property located at 1 Sprucedale Pl, Toronto is $1,449,000 and was listed on MLS on :2024-04-22 12:01:08
Building
| Bathroom Total | 2 |
| Bedrooms Above Ground | 3 |
| Bedrooms Below Ground | 1 |
| Bedrooms Total | 4 |
| Architectural Style | Bungalow |
| Basement Features | Separate Entrance |
| Basement Type | N/a |
| Construction Style Attachment | Detached |
| Exterior Finish | Brick |
| Fireplace Present | Yes |
| Heating Fuel | Natural Gas |
| Heating Type | Forced Air |
| Stories Total | 1 |
| Type | House |
Parking
| Garage |
Land
| Acreage | No |
| Size Irregular | 48.9 X 160 Ft |
| Size Total Text | 48.9 X 160 Ft |
Rooms
| Level | Type | Length | Width | Dimensions |
|---|---|---|---|---|
| Basement | Recreational, Games Room | 3.98 m | 7.62 m | 3.98 m x 7.62 m |
| Ground Level | Living Room | 4.31 m | 4.57 m | 4.31 m x 4.57 m |
| Ground Level | Dining Room | 2.54 m | 3.55 m | 2.54 m x 3.55 m |
| Ground Level | Kitchen | 2.79 m | 3.68 m | 2.79 m x 3.68 m |
| Ground Level | Bedroom | 4.39 m | 3.2 m | 4.39 m x 3.2 m |
| Ground Level | Bedroom 2 | 3.47 m | 2.76 m | 3.47 m x 2.76 m |
| Ground Level | Bedroom 3 | 3.5 m | 2.76 m | 3.5 m x 2.76 m |
https://www.realtor.ca/real-estate/26752026/1-sprucedale-pl-toronto-oconnor-parkview
Interested?
Get More info About:1 Sprucedale Pl Toronto, Mls# E8234850
