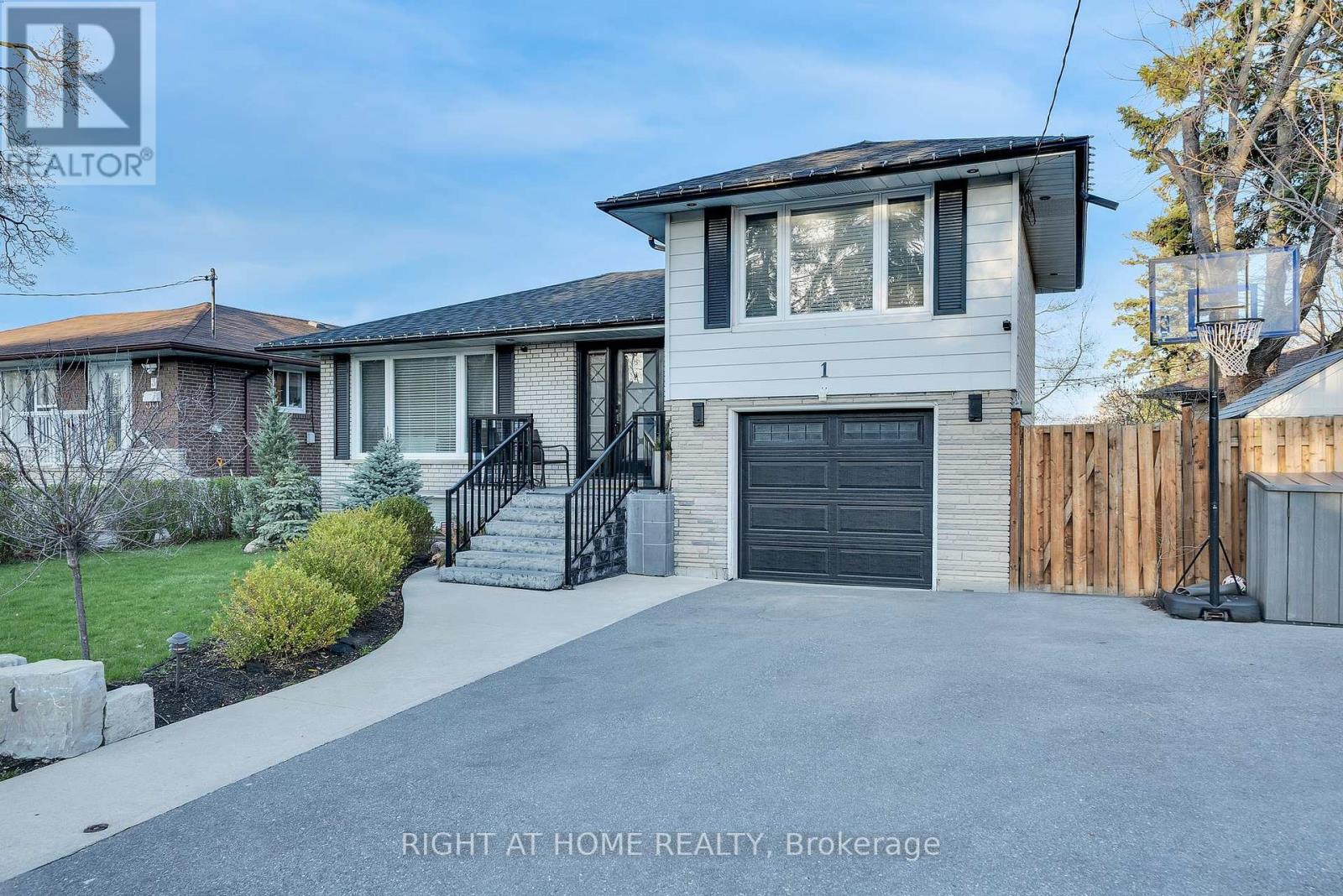1 Neddie Dr Toronto, Ontario M1T 2S9
MLS# E8250712 - Buy this house, and I'll buy Yours*
$1,590,000
Stunning home is nestled within the popular Tam O'Shanter community & features tons of living space. A family oriented neighborhood close to shopping, grocery, 401, and both primary and secondary schools. A balanced blend of luxury, comfort & functionality featuring large windows giving an abundance of natural light, gleaming hardwood floors throughout. Updated kitchen w/quartz counters, and built-in appliances. Double garden doors lead to inground pool, sitting area and pool house. On the other side, a very large newly built deck with built-in storage, Gazebo, and BBQ area, plus large storage shed. Generous sized family room w/electric fireplace is perfect for entertaining & creating lasting memories. The main floor features 3 well appointed bedrooms and 4 piece bath with heated floors. The finished lower level is a versatile space offering a large separate family/games room, walk-out to pool and to deck, and barn wood accent wall. Open House Sunday April 21, 1-5pm **** EXTRAS **** Abundance of possibilities. Featuring pot lights, spacious recreation room great for movie nights or entertaining guests, bonus room downstairs for kids. Conveniently located close to schools, parks, amenities and just minutes to 401 (id:51158)
Property Details
| MLS® Number | E8250712 |
| Property Type | Single Family |
| Community Name | Tam O'Shanter-Sullivan |
| Amenities Near By | Park, Public Transit, Schools |
| Parking Space Total | 4 |
| Pool Type | Inground Pool |
About 1 Neddie Dr, Toronto, Ontario
This For sale Property is located at 1 Neddie Dr is a Detached Single Family House set in the community of Tam O'Shanter-Sullivan, in the City of Toronto. Nearby amenities include - Park, Public Transit, Schools. This Detached Single Family has a total of 5 bedroom(s), and a total of 3 bath(s) . 1 Neddie Dr has Forced air heating and Central air conditioning. This house features a Fireplace.
The Second level includes the Primary Bedroom, The Basement includes the Bathroom, Family Room, The Main level includes the Living Room, Dining Room, Kitchen, Bedroom 2, Bedroom 3, Bedroom 4, Foyer, The Basement is Finished and features a Walk out.
This Toronto House's exterior is finished with Aluminum siding, Brick. You'll enjoy this property in the summer with the Inground pool. Also included on the property is a Garage
The Current price for the property located at 1 Neddie Dr, Toronto is $1,590,000 and was listed on MLS on :2024-04-19 15:28:19
Building
| Bathroom Total | 3 |
| Bedrooms Above Ground | 4 |
| Bedrooms Below Ground | 1 |
| Bedrooms Total | 5 |
| Basement Development | Finished |
| Basement Features | Walk Out |
| Basement Type | N/a (finished) |
| Construction Style Attachment | Detached |
| Cooling Type | Central Air Conditioning |
| Exterior Finish | Aluminum Siding, Brick |
| Fireplace Present | Yes |
| Heating Fuel | Natural Gas |
| Heating Type | Forced Air |
| Stories Total | 2 |
| Type | House |
Parking
| Garage |
Land
| Acreage | No |
| Land Amenities | Park, Public Transit, Schools |
| Size Irregular | 66.83 X 102 Ft |
| Size Total Text | 66.83 X 102 Ft |
Rooms
| Level | Type | Length | Width | Dimensions |
|---|---|---|---|---|
| Second Level | Primary Bedroom | 4.04 m | 3.51 m | 4.04 m x 3.51 m |
| Basement | Bathroom | 3.66 m | 2.18 m | 3.66 m x 2.18 m |
| Basement | Family Room | 7.01 m | 3.53 m | 7.01 m x 3.53 m |
| Main Level | Living Room | 4.04 m | 3.81 m | 4.04 m x 3.81 m |
| Main Level | Dining Room | 3.81 m | 2.52 m | 3.81 m x 2.52 m |
| Main Level | Kitchen | 4.8 m | 3.15 m | 4.8 m x 3.15 m |
| Main Level | Bedroom 2 | 3.81 m | 3.05 m | 3.81 m x 3.05 m |
| Main Level | Bedroom 3 | 3.71 m | 3.2 m | 3.71 m x 3.2 m |
| Main Level | Bedroom 4 | 3.05 m | 2.74 m | 3.05 m x 2.74 m |
| Main Level | Foyer | 2.6 m | 1.75 m | 2.6 m x 1.75 m |
Utilities
| Sewer | Available |
| Natural Gas | Installed |
| Electricity | Available |
| Cable | Available |
https://www.realtor.ca/real-estate/26774791/1-neddie-dr-toronto-tam-oshanter-sullivan
Interested?
Get More info About:1 Neddie Dr Toronto, Mls# E8250712






































