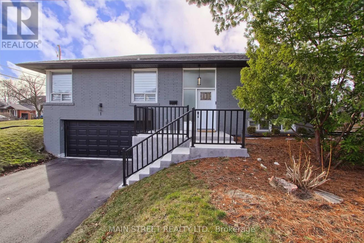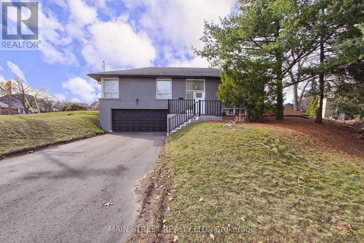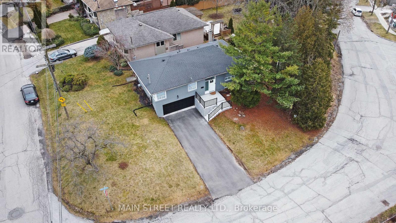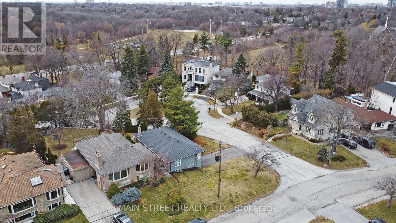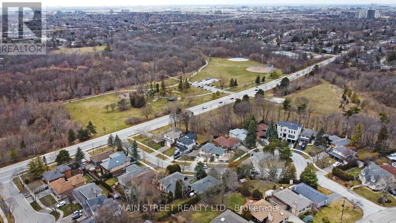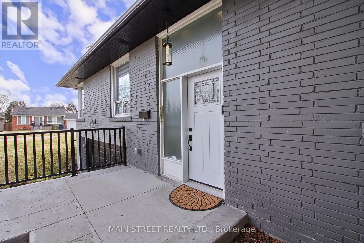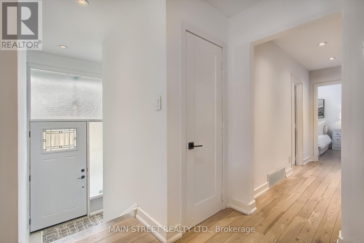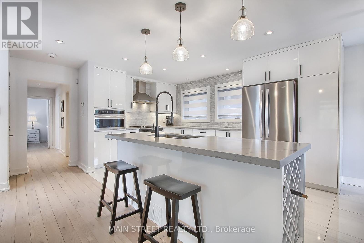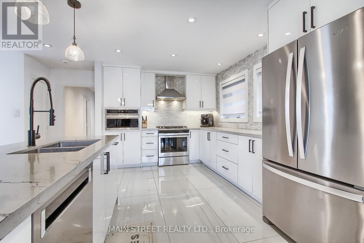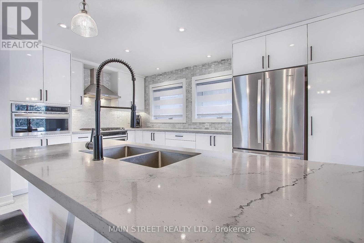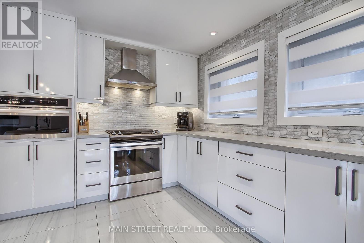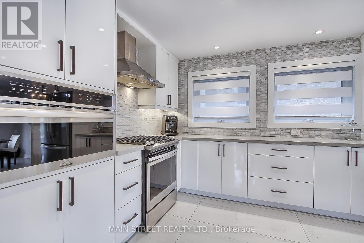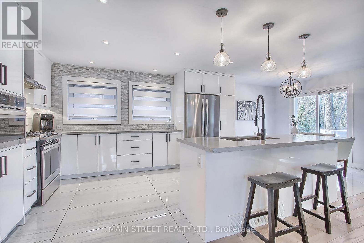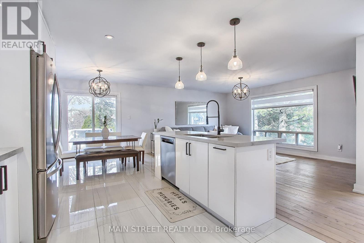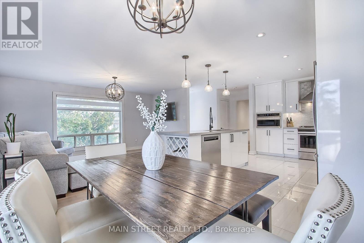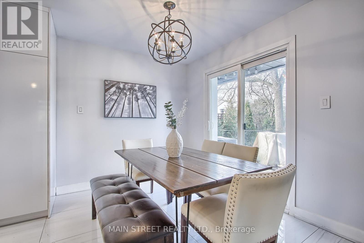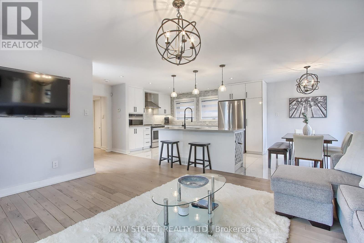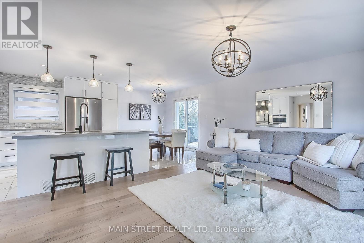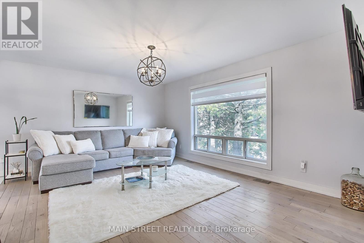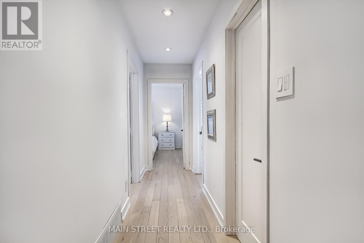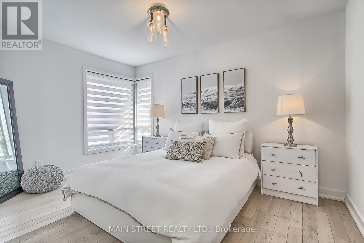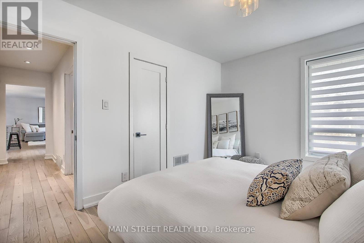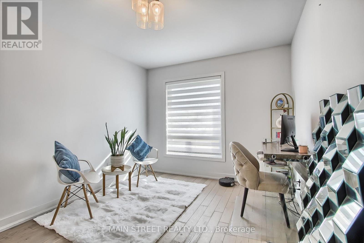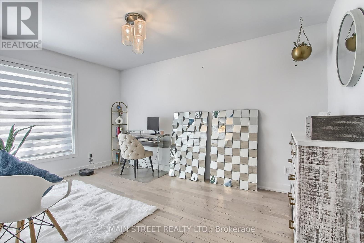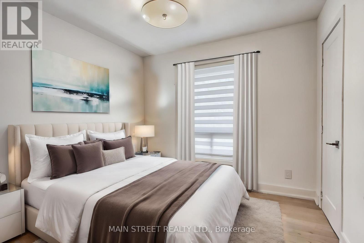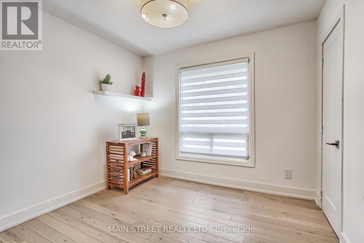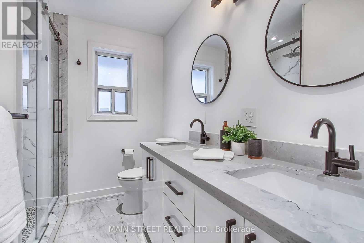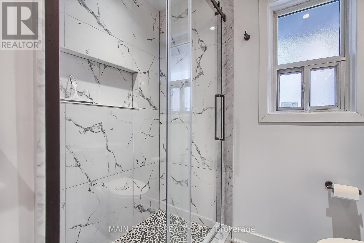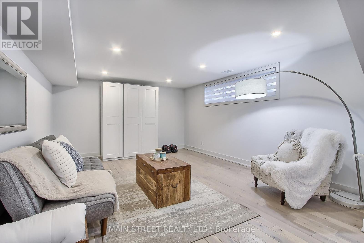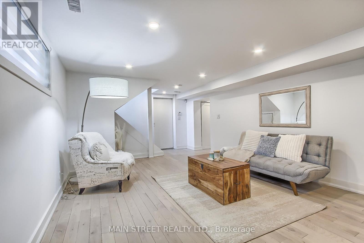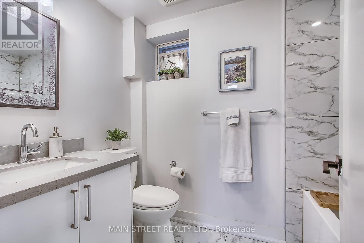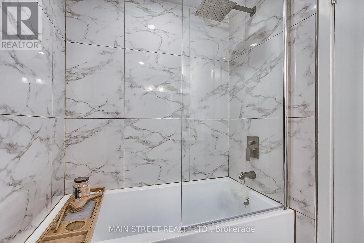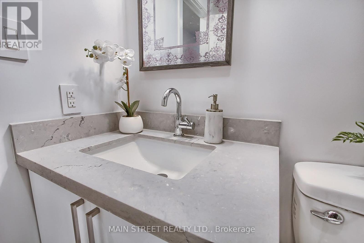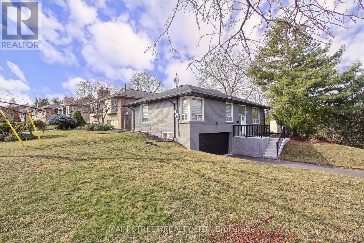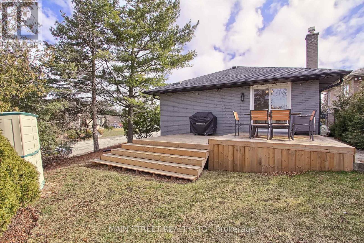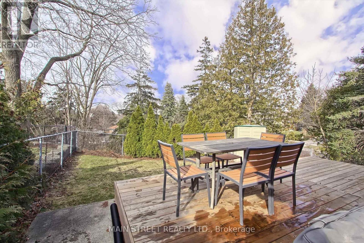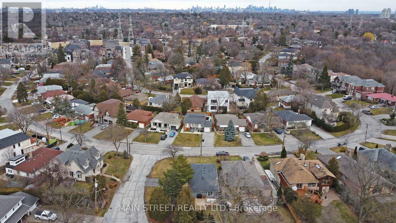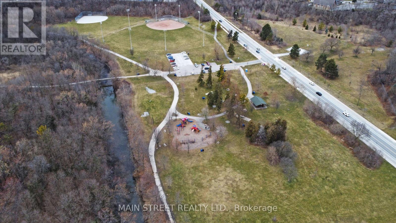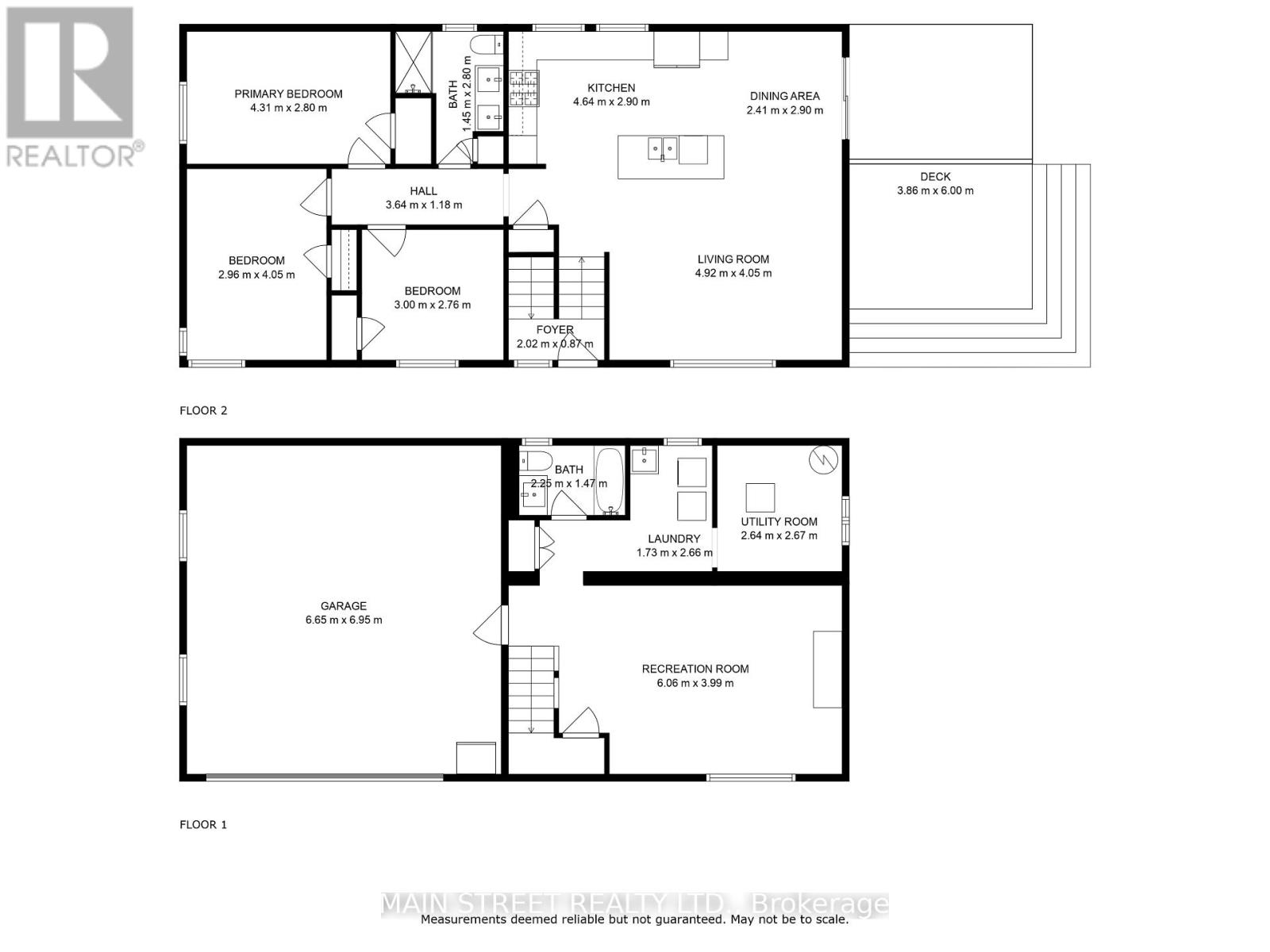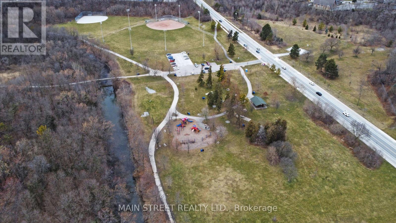1 Hillavon Dr Toronto, Ontario M9B 2P4
MLS# W8134170 - Buy this house, and I'll buy Yours*
$1,699,990
In prestigious Princess Margaret/Rosethorn area of exclusive estate homes - Total House and Exterior and Grounds renovated in 2021 and 2022! * Substantial investment made to modernize! Bright and airy open concept kitchen/dining/living rooms, with walk-out to private backyard. All new kitchen appliances in 2021. Centre Island, Quartz Counter Tops & Stainless Steel Appliances, Plank Hardwood Floors & Pot Lights thru out! New Zebra blinds throughout. This rare 2-car garage raised bungalow sits atop a quiet little street in one of Etobicoke's most desirable areas - Glen Agar! Huge West Deane Park with public pool, tennis courts; Glen Agar Park & Ravenscrest Park with Nature Trails. 7 Minutes to Airport and 5 minutes to Highway 427. Top-ranked schools. Islington Golf Club. **** EXTRAS **** Existing Survey available. (id:51158)
Property Details
| MLS® Number | W8134170 |
| Property Type | Single Family |
| Community Name | Princess-Rosethorn |
| Amenities Near By | Park, Public Transit, Schools |
| Features | Ravine |
| Parking Space Total | 6 |
About 1 Hillavon Dr, Toronto, Ontario
This For sale Property is located at 1 Hillavon Dr is a Detached Single Family House Raised bungalow set in the community of Princess-Rosethorn, in the City of Toronto. Nearby amenities include - Park, Public Transit, Schools. This Detached Single Family has a total of 3 bedroom(s), and a total of 2 bath(s) . 1 Hillavon Dr has Forced air heating and Central air conditioning. This house features a Fireplace.
The Lower level includes the Family Room, Bathroom, Laundry Room, The Main level includes the Living Room, Kitchen, Dining Room, Bedroom, Bedroom 2, Bedroom 3, Bathroom, The Basement is Finished.
This Toronto House's exterior is finished with Brick. Also included on the property is a Garage
The Current price for the property located at 1 Hillavon Dr, Toronto is $1,699,990 and was listed on MLS on :2024-04-15 11:59:31
Building
| Bathroom Total | 2 |
| Bedrooms Above Ground | 3 |
| Bedrooms Total | 3 |
| Architectural Style | Raised Bungalow |
| Basement Development | Finished |
| Basement Type | N/a (finished) |
| Construction Style Attachment | Detached |
| Cooling Type | Central Air Conditioning |
| Exterior Finish | Brick |
| Heating Fuel | Natural Gas |
| Heating Type | Forced Air |
| Stories Total | 1 |
| Type | House |
Parking
| Garage |
Land
| Acreage | No |
| Land Amenities | Park, Public Transit, Schools |
| Size Irregular | 51.78 X 147.46 Ft |
| Size Total Text | 51.78 X 147.46 Ft |
Rooms
| Level | Type | Length | Width | Dimensions |
|---|---|---|---|---|
| Lower Level | Family Room | 6.06 m | 3.99 m | 6.06 m x 3.99 m |
| Lower Level | Bathroom | 2.25 m | 1.47 m | 2.25 m x 1.47 m |
| Lower Level | Laundry Room | 2.66 m | 1.73 m | 2.66 m x 1.73 m |
| Main Level | Living Room | 4.92 m | 4.05 m | 4.92 m x 4.05 m |
| Main Level | Kitchen | 4.64 m | 2.9 m | 4.64 m x 2.9 m |
| Main Level | Dining Room | 2.9 m | 2.41 m | 2.9 m x 2.41 m |
| Main Level | Bedroom | 4.31 m | 2.8 m | 4.31 m x 2.8 m |
| Main Level | Bedroom 2 | 4.05 m | 2.96 m | 4.05 m x 2.96 m |
| Main Level | Bedroom 3 | 3 m | 2.76 m | 3 m x 2.76 m |
| Main Level | Bathroom | 2.8 m | 1.45 m | 2.8 m x 1.45 m |
Utilities
| Sewer | Installed |
| Natural Gas | Installed |
| Electricity | Installed |
| Cable | Available |
https://www.realtor.ca/real-estate/26610488/1-hillavon-dr-toronto-princess-rosethorn
Interested?
Get More info About:1 Hillavon Dr Toronto, Mls# W8134170
