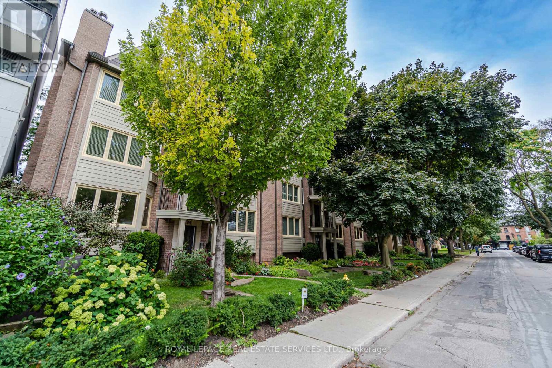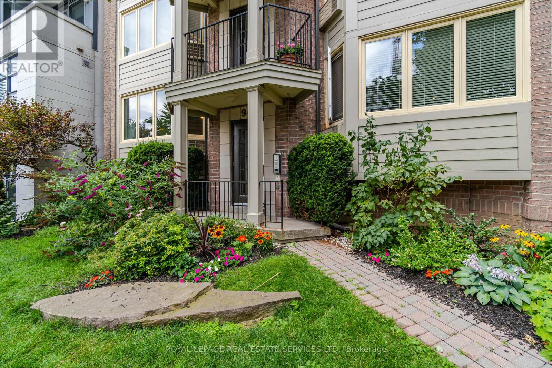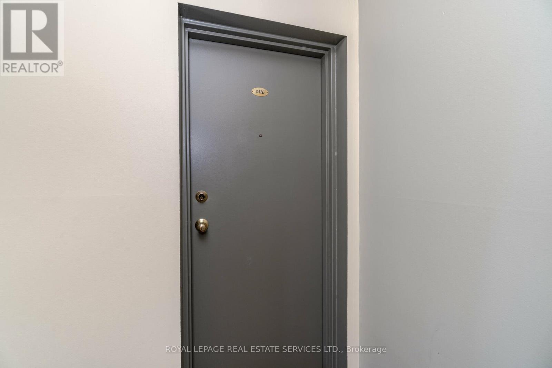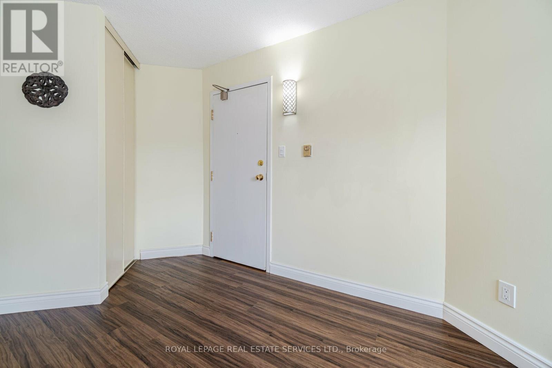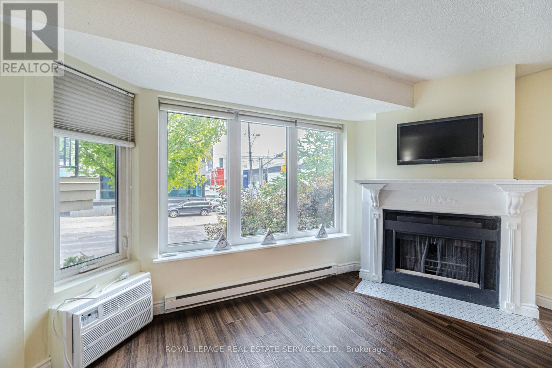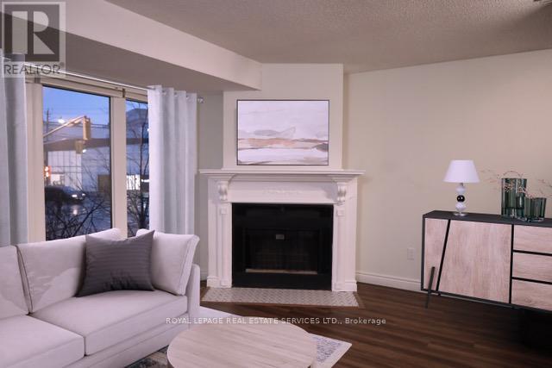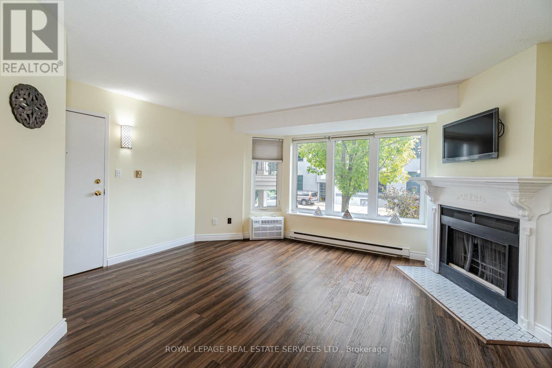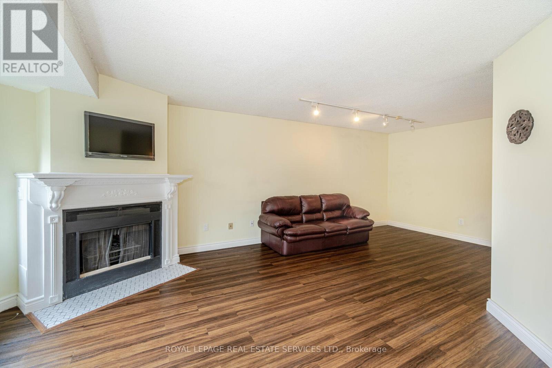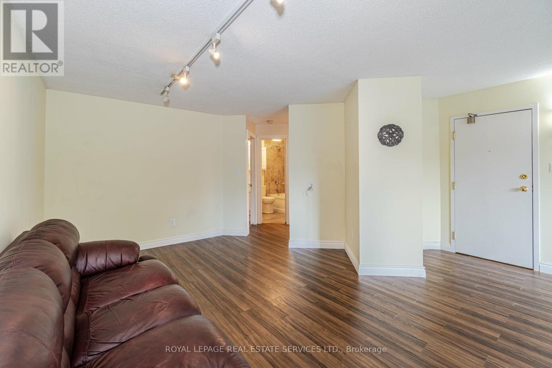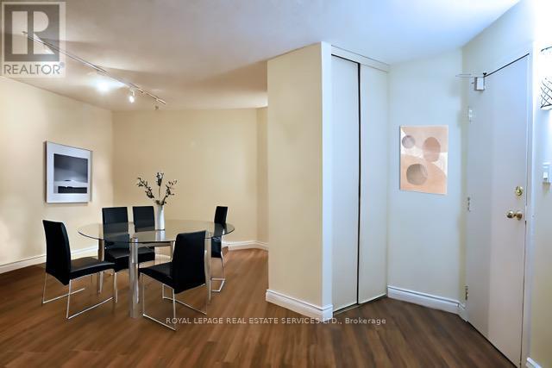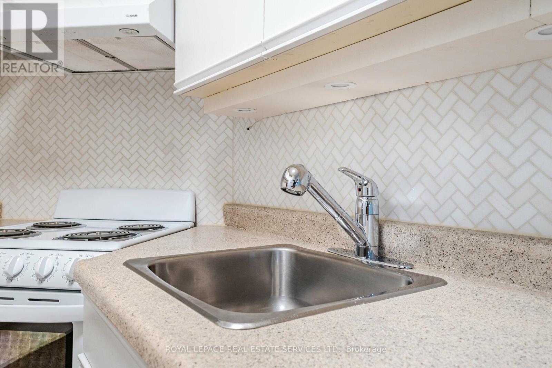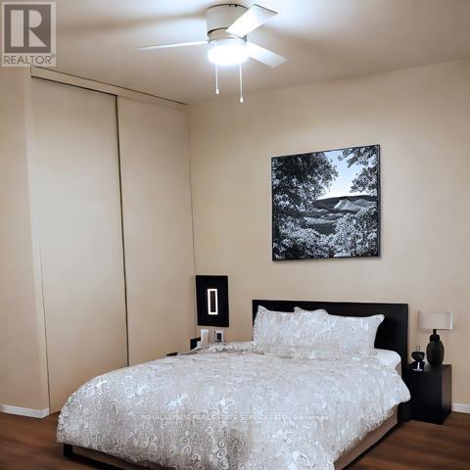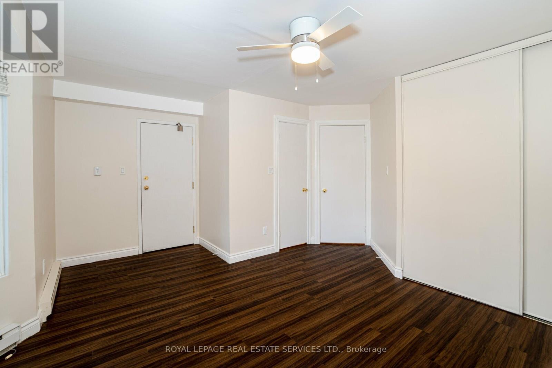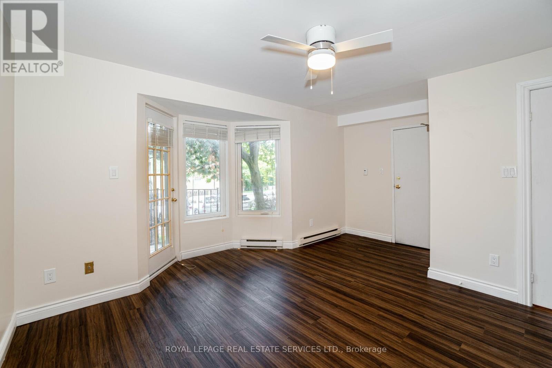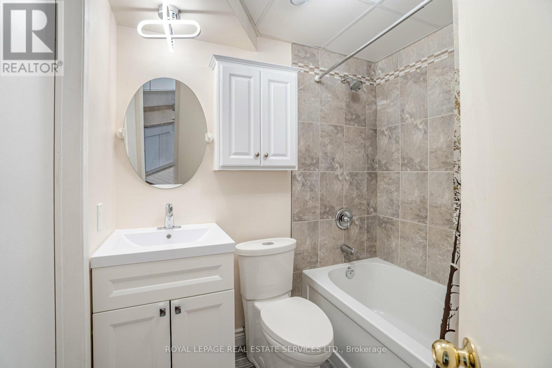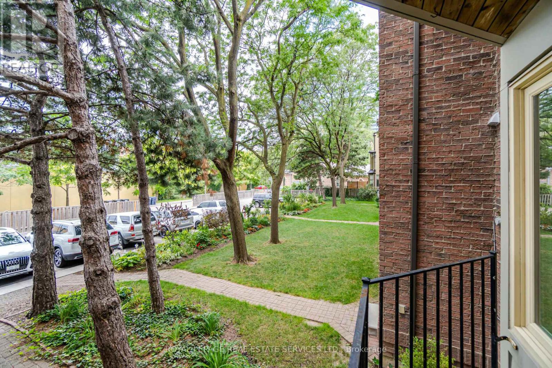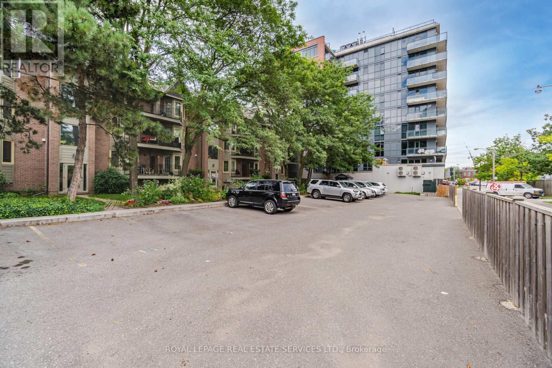#1 -94 Trinity St Toronto, Ontario M5A 3C6
MLS# C8203998 - Buy this house, and I'll buy Yours*
$619,900Maintenance,
$555.86 Monthly
Maintenance,
$555.86 MonthlyAn Inviting and Trendy Condo Steps to the Distillery District! Great Opportunity to be in a Low Rise Building that feels like a House. New Laminate Flooring Throughout, Elegant and Sophisticated Fireplace, Renovated Bathroom, Large Primary Bedroom with Walk-out to Balcony Overlooking Backyard and Gardens. 800 Sq Ft, Freshly Painted and Lots of Natural Light! This is a Rare Opportunity to Own in this Low Rise Exclusive Boutique Building - Only 18 Suites in Total. Beautifully Kept Gardens and Property. Walk Score of 98 = A Walker's Paradise! **** EXTRAS **** New A/C Unit/Heater, 1 Outdoor Surface Parking Space & 1 Locker (id:51158)
Property Details
| MLS® Number | C8203998 |
| Property Type | Single Family |
| Community Name | Moss Park |
| Features | Balcony |
| Parking Space Total | 1 |
About #1 -94 Trinity St, Toronto, Ontario
This For sale Property is located at #1 -94 Trinity St Single Family Apartment set in the community of Moss Park, in the City of Toronto Single Family has a total of 1 bedroom(s), and a total of 1 bath(s) . #1 -94 Trinity St has Baseboard heaters heating and Wall unit. This house features a Fireplace.
The Main level includes the Living Room, Dining Room, Kitchen, Primary Bedroom, .
This Toronto Apartment's exterior is finished with Brick. Also included on the property is a Visitor Parking
The Current price for the property located at #1 -94 Trinity St, Toronto is $619,900
Maintenance,
$555.86 MonthlyBuilding
| Bathroom Total | 1 |
| Bedrooms Above Ground | 1 |
| Bedrooms Total | 1 |
| Amenities | Storage - Locker, Party Room, Sauna, Visitor Parking, Exercise Centre, Recreation Centre |
| Cooling Type | Wall Unit |
| Exterior Finish | Brick |
| Fireplace Present | Yes |
| Heating Fuel | Electric |
| Heating Type | Baseboard Heaters |
| Type | Apartment |
Parking
| Visitor Parking |
Land
| Acreage | No |
Rooms
| Level | Type | Length | Width | Dimensions |
|---|---|---|---|---|
| Main Level | Living Room | 4.93 m | 6.98 m | 4.93 m x 6.98 m |
| Main Level | Dining Room | 4.93 m | 6.98 m | 4.93 m x 6.98 m |
| Main Level | Kitchen | 3.26 m | 2.21 m | 3.26 m x 2.21 m |
| Main Level | Primary Bedroom | 4.88 m | 4.66 m | 4.88 m x 4.66 m |
https://www.realtor.ca/real-estate/26706774/1-94-trinity-st-toronto-moss-park
Interested?
Get More info About:#1 -94 Trinity St Toronto, Mls# C8203998
