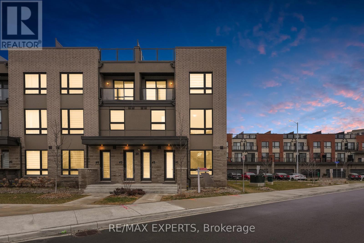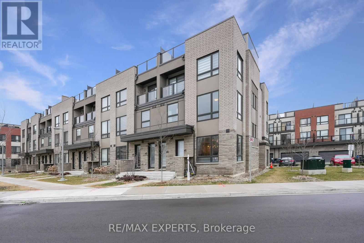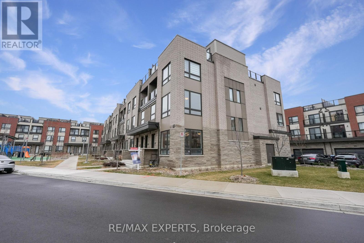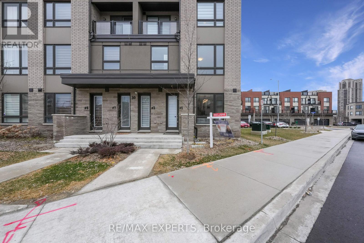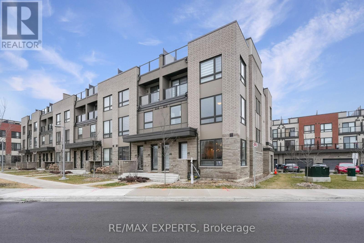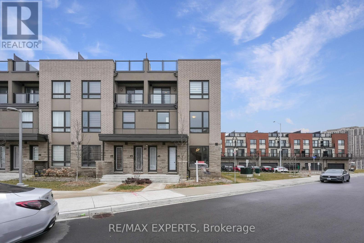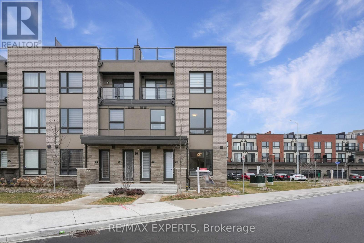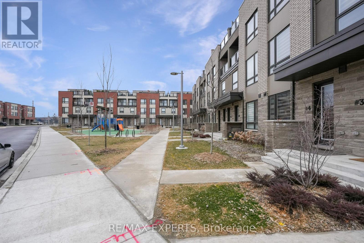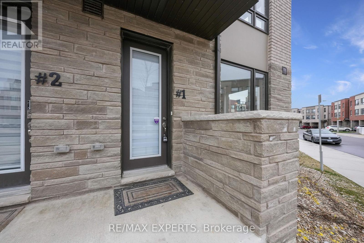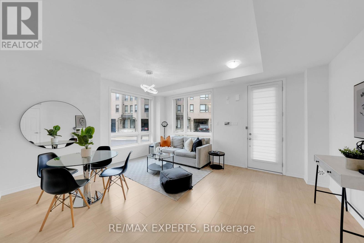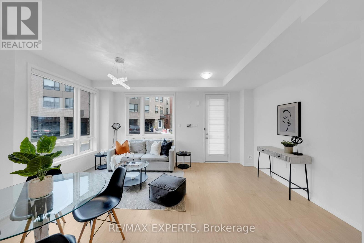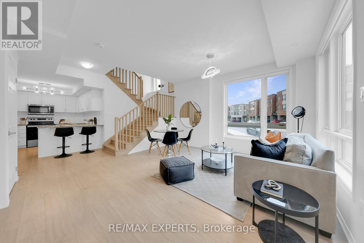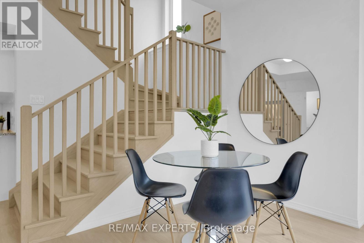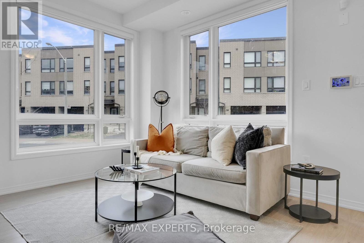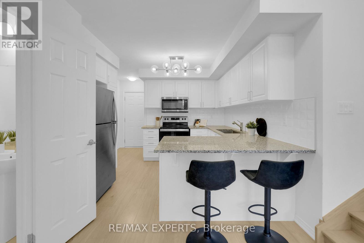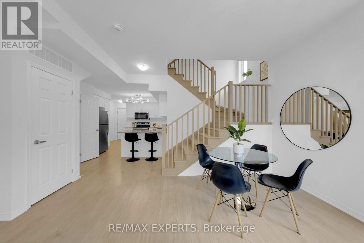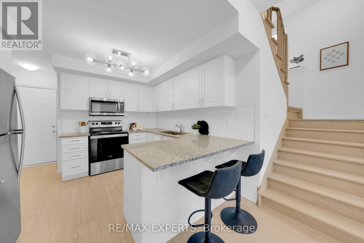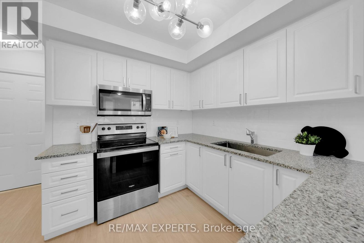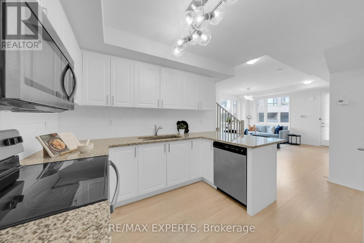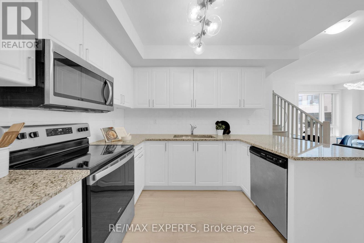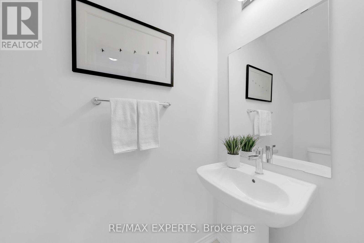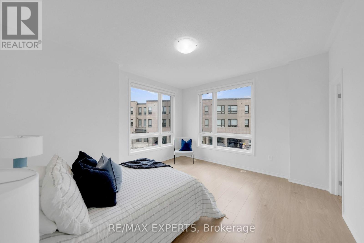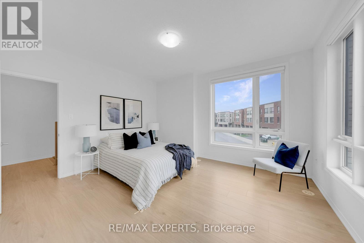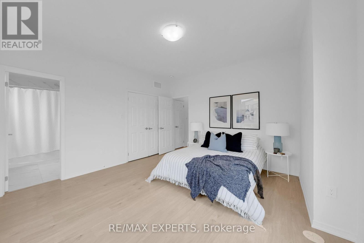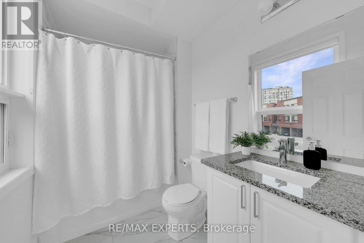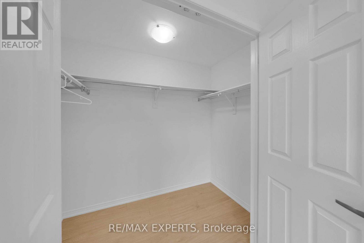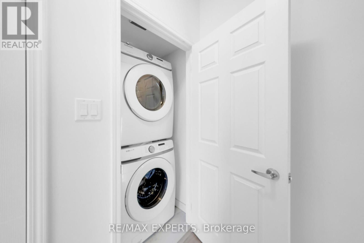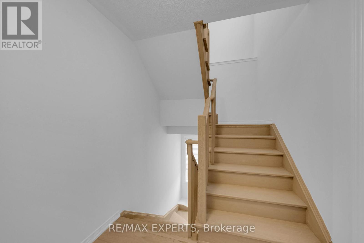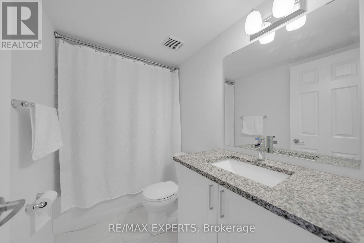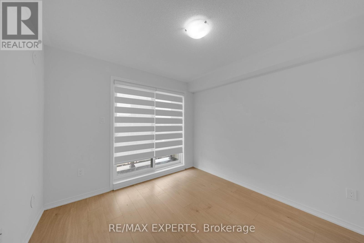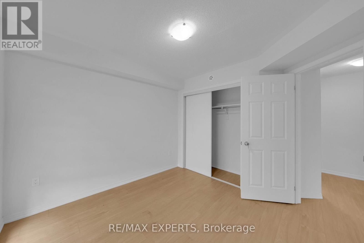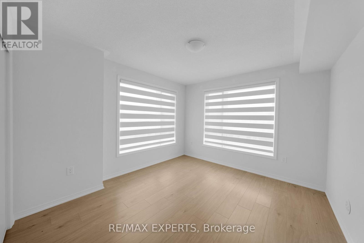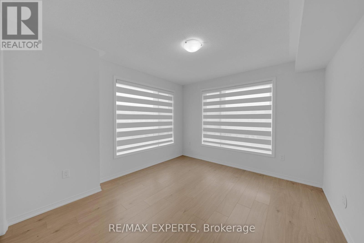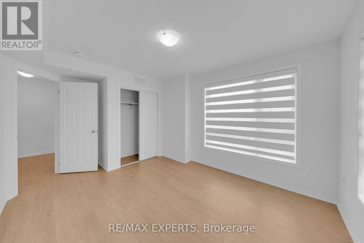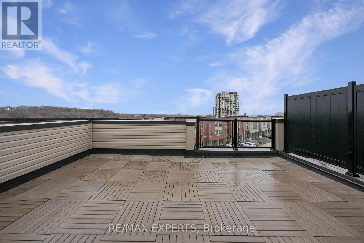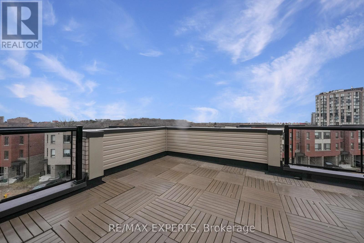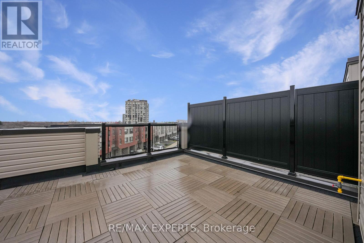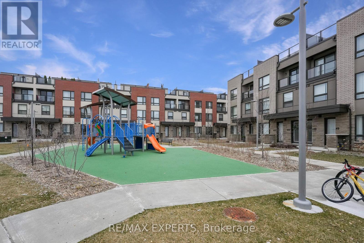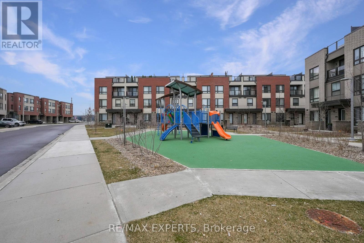#1 -30 Woodstream Dr Toronto, Ontario M9W 0G1
MLS# W8202850 - Buy this house, and I'll buy Yours*
$919,999Maintenance,
$268.83 Monthly
Maintenance,
$268.83 MonthlyExperience urban luxury in this contemporary end unit townhouse close to woodbine race track and woodbine mall. This home features 3 bedrooms, 2.5 baths, open concept, lots of sunlight and a private rooftop terrace. Conveniently located near public transport and major highways, accessibility is unmatched. Situated in Humber wood, enjoy proximity to Humber college, woodbine casino, and more. Over $ 30,000 in builders upgrades, this unit is move in ready!. Don't miss out on this rare opportunity for modern living! This property won't last long ! **** EXTRAS **** SS Fridge, SS stove, SS dishwasher, Stacked washer and dryer. Rough- in waterline for fridge. Upper cabinets upgrade. See attached list for additional upgrades (id:51158)
Property Details
| MLS® Number | W8202850 |
| Property Type | Single Family |
| Community Name | West Humber-Clairville |
| Community Features | Pets Not Allowed |
| Parking Space Total | 1 |
About #1 -30 Woodstream Dr, Toronto, Ontario
This For sale Property is located at #1 -30 Woodstream Dr Single Family Row / Townhouse set in the community of West Humber-Clairville, in the City of Toronto Single Family has a total of 3 bedroom(s), and a total of 3 bath(s) . #1 -30 Woodstream Dr has Forced air heating and Central air conditioning. This house features a Fireplace.
The Second level includes the Primary Bedroom, The Third level includes the Bedroom 2, Bedroom 3, The Main level includes the Living Room, Kitchen, Dining Room, .
This Toronto Row / Townhouse's exterior is finished with Brick. Also included on the property is a Array. Also included on the property is a Array
The Current price for the property located at #1 -30 Woodstream Dr, Toronto is $919,999
Maintenance,
$268.83 MonthlyBuilding
| Bathroom Total | 3 |
| Bedrooms Above Ground | 3 |
| Bedrooms Total | 3 |
| Amenities | Picnic Area |
| Cooling Type | Central Air Conditioning |
| Exterior Finish | Brick |
| Heating Fuel | Natural Gas |
| Heating Type | Forced Air |
| Stories Total | 3 |
| Type | Row / Townhouse |
Parking
| Garage | |
| Visitor Parking |
Land
| Acreage | No |
Rooms
| Level | Type | Length | Width | Dimensions |
|---|---|---|---|---|
| Second Level | Primary Bedroom | 3.93 m | 4.39 m | 3.93 m x 4.39 m |
| Third Level | Bedroom 2 | 3.35 m | 4.38 m | 3.35 m x 4.38 m |
| Third Level | Bedroom 3 | 3 m | 3.39 m | 3 m x 3.39 m |
| Main Level | Living Room | 5.33 m | 2.68 m | 5.33 m x 2.68 m |
| Main Level | Kitchen | 3.63 m | 3.81 m | 3.63 m x 3.81 m |
| Main Level | Dining Room | 5 m | 3 m | 5 m x 3 m |
https://www.realtor.ca/real-estate/26705503/1-30-woodstream-dr-toronto-west-humber-clairville
Interested?
Get More info About:#1 -30 Woodstream Dr Toronto, Mls# W8202850
