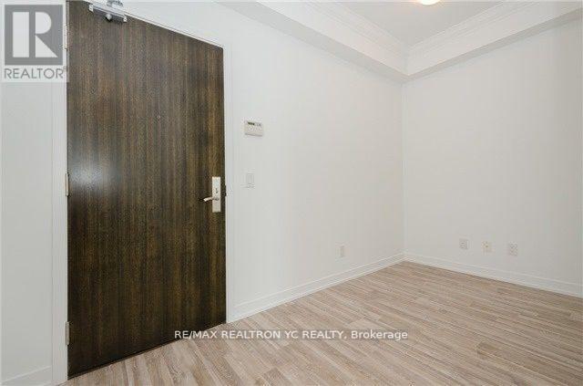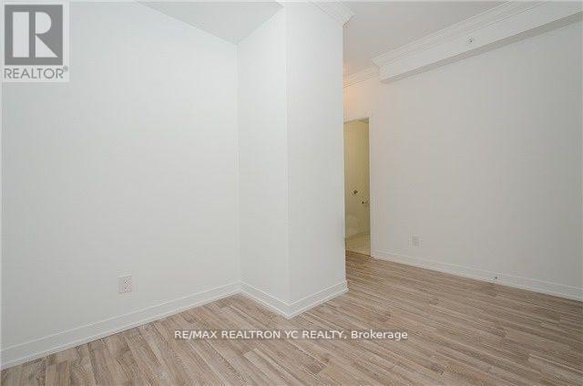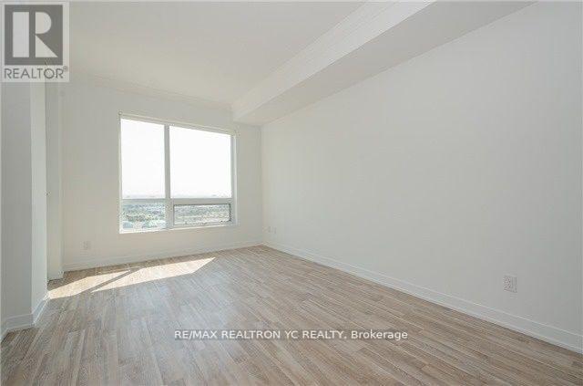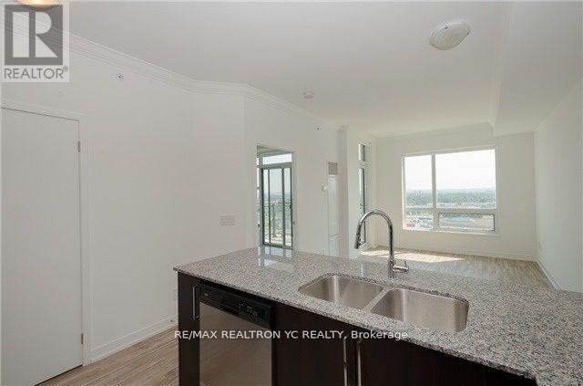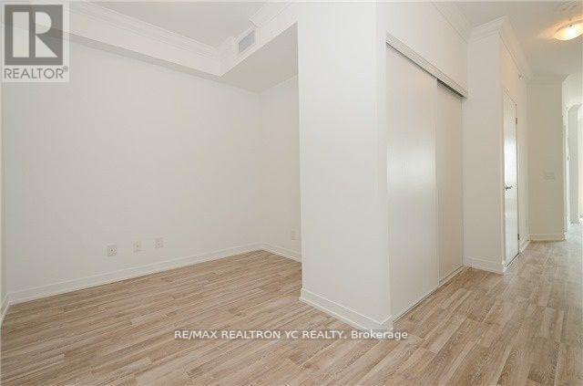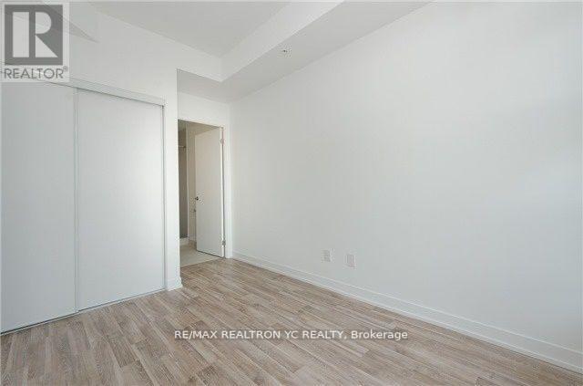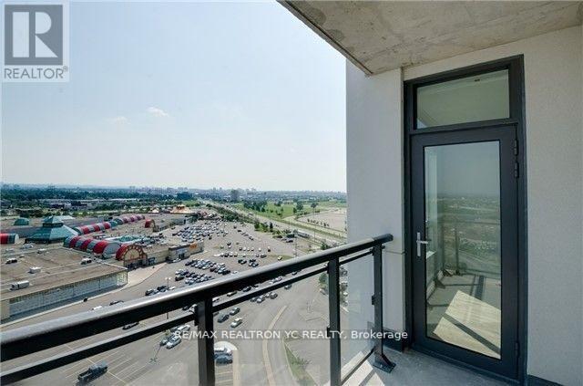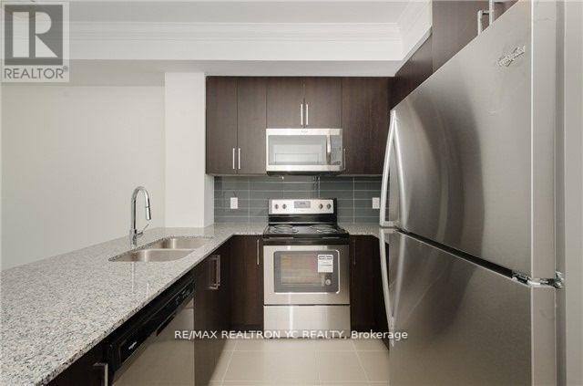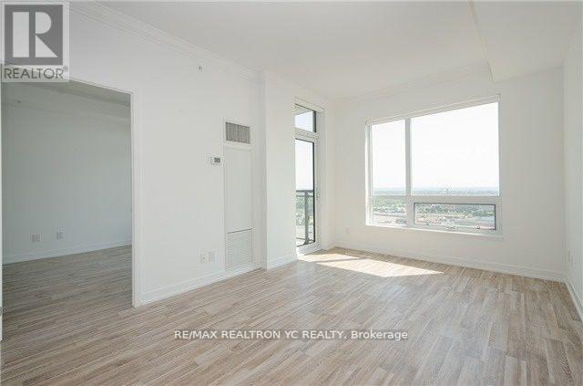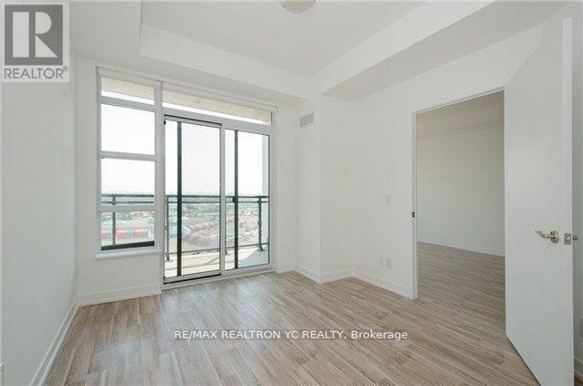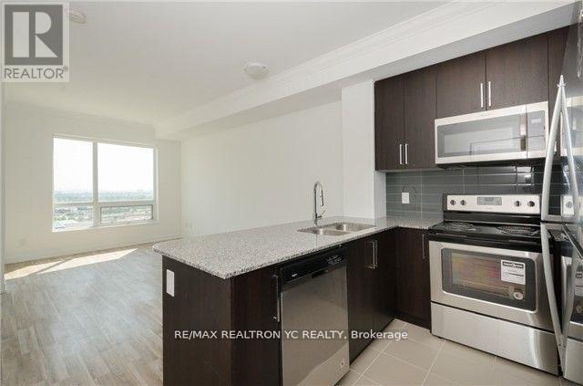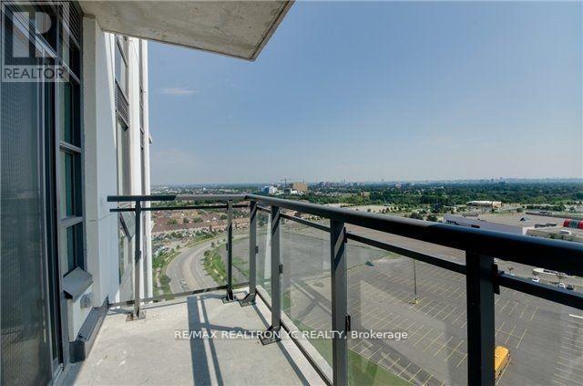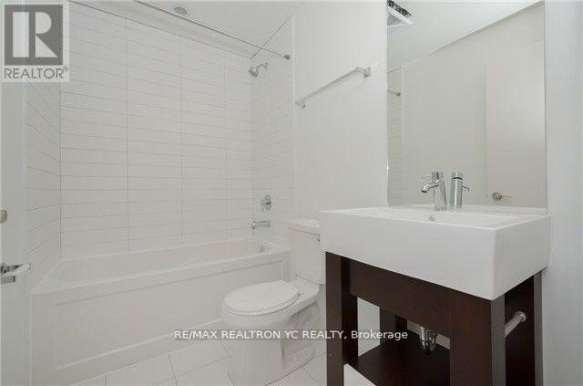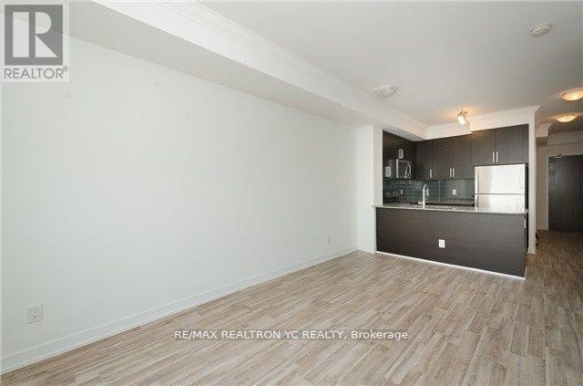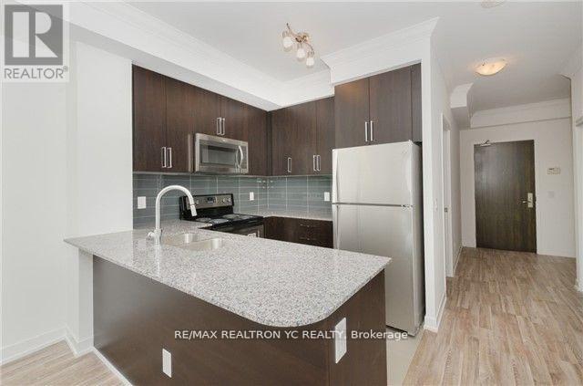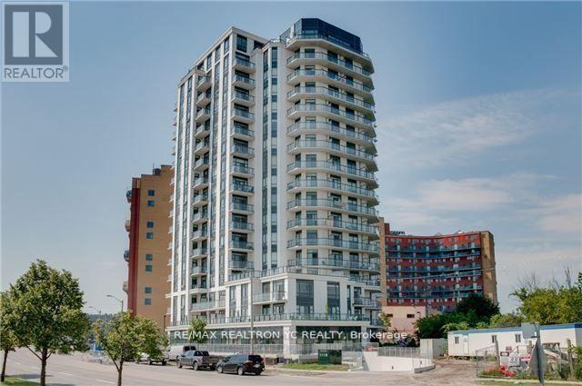#1510 -840 Queens Plate Dr Toronto, Ontario M9W 0E7
MLS# W8136308 - Buy this house, and I'll buy Yours*
$570,000Maintenance,
$577.31 Monthly
Maintenance,
$577.31 MonthlyWelcome To Lexington Condo! This 1 + 1 Bedroom 2 Bathroom Suite Boost 698 Sq Ft Of Living Space. The Best Location At S Etobicoke. Features 9Ft Ceilings, Granite Counter Tops, Den, Mbr With 3 Piece Ensuite With Walk-Out To Balcony. Open Concept Design In Living Rm & Dining Rm With Walkout. Gorgeous South And East Views. Amenities Include: 24Hr Concierge, Security System, Visitor Suite/Parking, Boardroom, Party/Exercise Rooms, 1 Parking/ 1 Locker Included. Centrally Located With Easy Access To Hwy 427, 407,401,409. **** EXTRAS **** S/S Fridge, S/S Stove, S/S B/I Dishwasher, Microwave Oven, Stackable Washer & Dryer, One Parking, One Locker. (id:51158)
Property Details
| MLS® Number | W8136308 |
| Property Type | Single Family |
| Community Name | West Humber-Clairville |
| Features | Balcony |
| Parking Space Total | 1 |
About #1510 -840 Queens Plate Dr, Toronto, Ontario
This For sale Property is located at #1510 -840 Queens Plate Dr Single Family Apartment set in the community of West Humber-Clairville, in the City of Toronto Single Family has a total of 2 bedroom(s), and a total of 2 bath(s) . #1510 -840 Queens Plate Dr has Forced air heating and Central air conditioning. This house features a Fireplace.
The Main level includes the Living Room, Dining Room, Kitchen, Primary Bedroom, .
This Toronto Apartment's exterior is finished with Concrete
The Current price for the property located at #1510 -840 Queens Plate Dr, Toronto is $570,000
Maintenance,
$577.31 MonthlyBuilding
| Bathroom Total | 2 |
| Bedrooms Above Ground | 1 |
| Bedrooms Below Ground | 1 |
| Bedrooms Total | 2 |
| Amenities | Storage - Locker |
| Cooling Type | Central Air Conditioning |
| Exterior Finish | Concrete |
| Heating Fuel | Natural Gas |
| Heating Type | Forced Air |
| Type | Apartment |
Land
| Acreage | No |
Rooms
| Level | Type | Length | Width | Dimensions |
|---|---|---|---|---|
| Main Level | Living Room | 6.6 m | 3.41 m | 6.6 m x 3.41 m |
| Main Level | Dining Room | 6.6 m | 3.41 m | 6.6 m x 3.41 m |
| Main Level | Kitchen | 6.6 m | 3.41 m | 6.6 m x 3.41 m |
| Main Level | Primary Bedroom | 3.8 m | 3.6 m | 3.8 m x 3.6 m |
https://www.realtor.ca/real-estate/26613575/1510-840-queens-plate-dr-toronto-west-humber-clairville
Interested?
Get More info About:#1510 -840 Queens Plate Dr Toronto, Mls# W8136308
