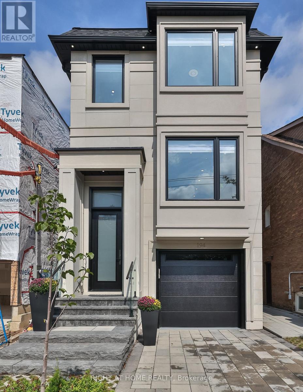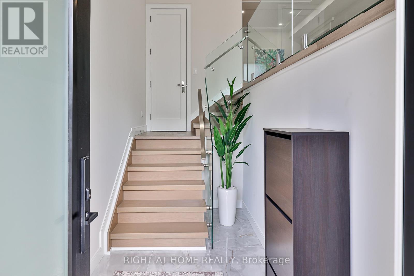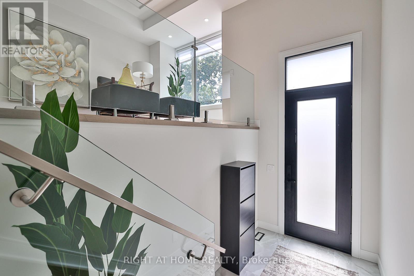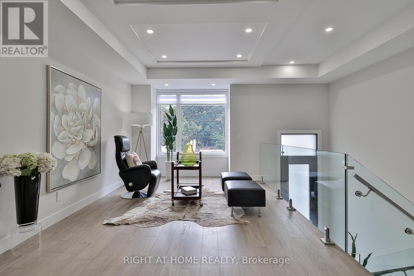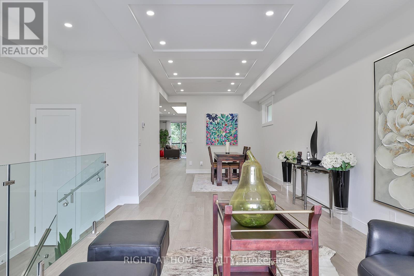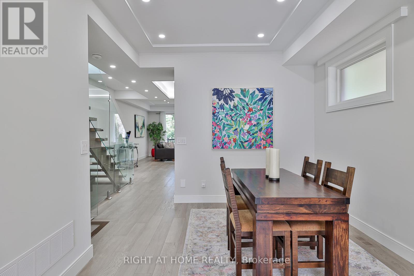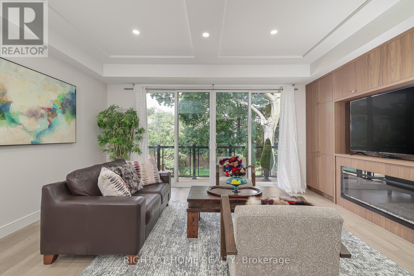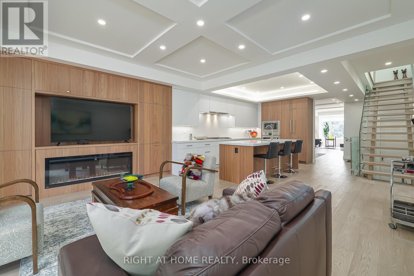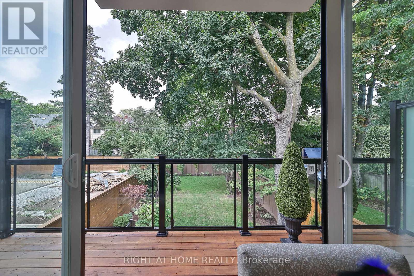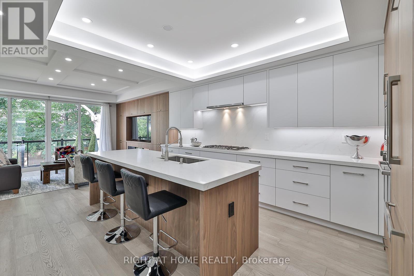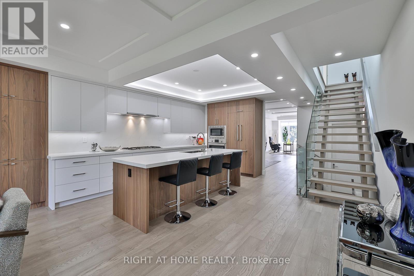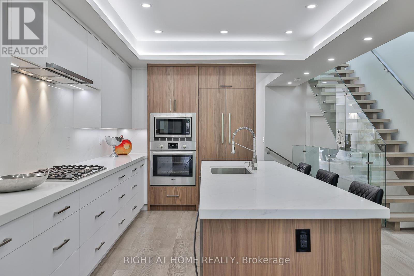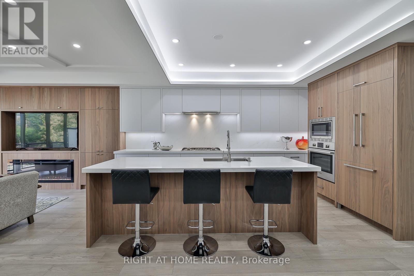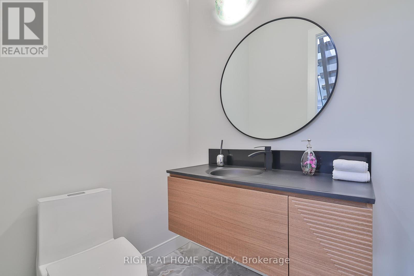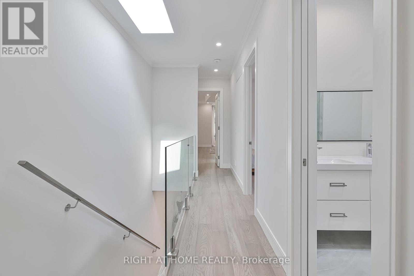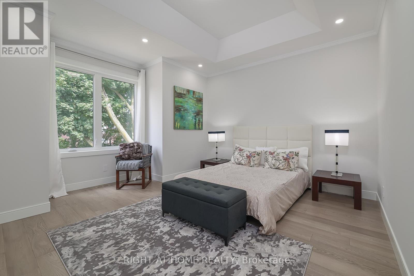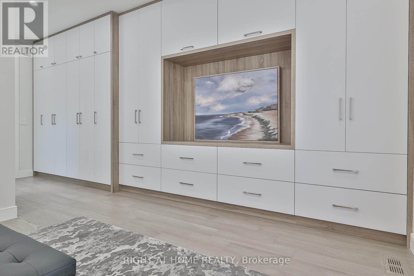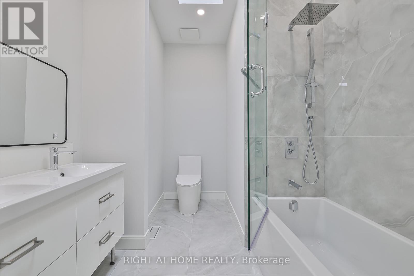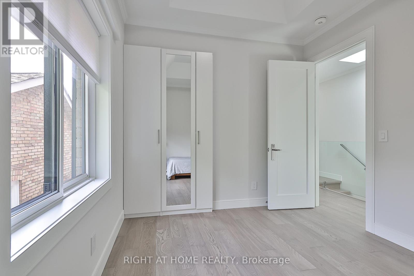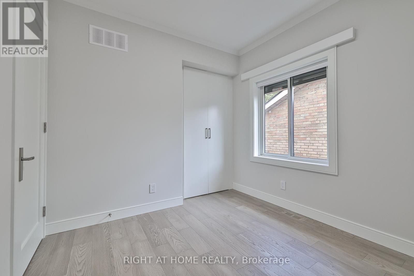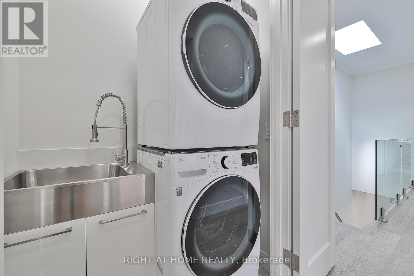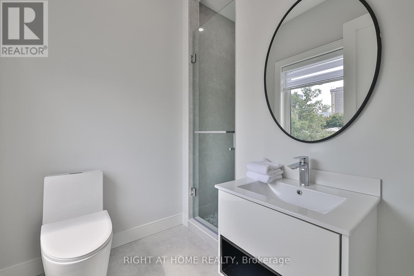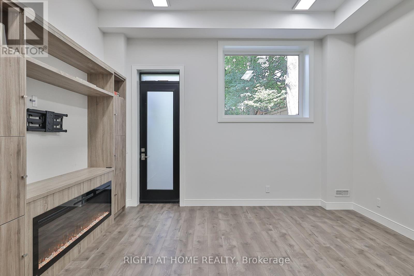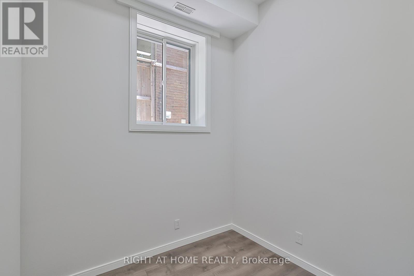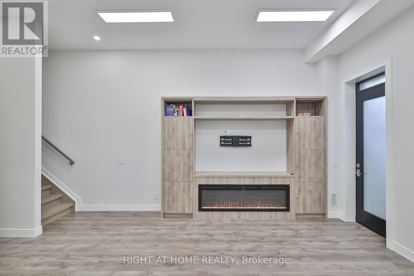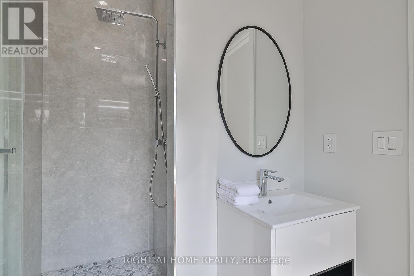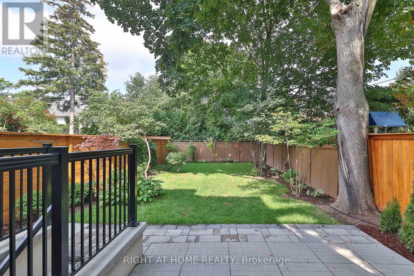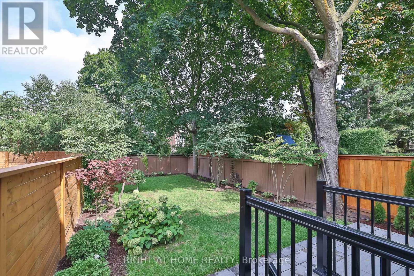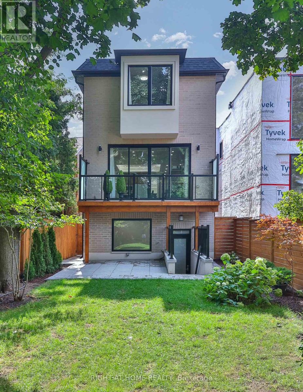194 Sheldrake Blvd E Toronto, Ontario M4P 2B5
MLS# C8131474 - Buy this house, and I'll buy Yours*
$3,980,000
Perfect Location! *One of the Most Beautiful Streets of Sherwood Park* New Custom Build 4+1 Bdr Family Home Sitting on Deep 25x150 Lot* Fabulous Layout with Open Concept on Main Floor* Designed Ceilings * Extensive Built-Ins Throughout *walnut Kitchen Cabinets/A Lot of Storage Space * Beautiful Landscaped Garden * 2nd Floor Laundry* Lower Level With Extra High Ceilings, Heated Floors/ Walk-Up To Backyard * Close To Many Amenities Of Yonge Street, Steps to Sherwood Park/Excellent Public Schools Nearby* Walking Distance To Public Transportation* The Buyer Verify all Measurements **** EXTRAS **** B/I Fridge* Gas cook top, D/W, B/I Wall Oven & M/Wave, Wine Fridge, W/D, A/C, CVAC, HRV, All Window Coverings* Lower Level Rough in for 2nd Laundry* Tankless Water Heater* (id:51158)
Property Details
| MLS® Number | C8131474 |
| Property Type | Single Family |
| Community Name | Mount Pleasant East |
| Parking Space Total | 3 |
About 194 Sheldrake Blvd E, Toronto, Ontario
This For sale Property is located at 194 Sheldrake Blvd E is a Detached Single Family House set in the community of Mount Pleasant East, in the City of Toronto. This Detached Single Family has a total of 5 bedroom(s), and a total of 5 bath(s) . 194 Sheldrake Blvd E has Forced air heating and Central air conditioning. This house features a Fireplace.
The Second level includes the Primary Bedroom, Bedroom 2, Bedroom 3, Bedroom 4, The Basement includes the Recreational, Games Room, Office, The Ground level includes the Living Room, Dining Room, Kitchen, Family Room, The Basement is Finished and features a Walk out.
This Toronto House's exterior is finished with Brick. Also included on the property is a Detached Garage
The Current price for the property located at 194 Sheldrake Blvd E, Toronto is $3,980,000 and was listed on MLS on :2024-04-03 02:15:29
Building
| Bathroom Total | 5 |
| Bedrooms Above Ground | 4 |
| Bedrooms Below Ground | 1 |
| Bedrooms Total | 5 |
| Basement Development | Finished |
| Basement Features | Walk Out |
| Basement Type | N/a (finished) |
| Construction Style Attachment | Detached |
| Cooling Type | Central Air Conditioning |
| Exterior Finish | Brick |
| Fireplace Present | Yes |
| Heating Fuel | Natural Gas |
| Heating Type | Forced Air |
| Stories Total | 2 |
| Type | House |
Parking
| Detached Garage |
Land
| Acreage | No |
| Size Irregular | 25 X 150 Ft |
| Size Total Text | 25 X 150 Ft |
Rooms
| Level | Type | Length | Width | Dimensions |
|---|---|---|---|---|
| Second Level | Primary Bedroom | 4.21 m | 5.08 m | 4.21 m x 5.08 m |
| Second Level | Bedroom 2 | 3.2 m | 3.2 m | 3.2 m x 3.2 m |
| Second Level | Bedroom 3 | 3.18 m | 2.89 m | 3.18 m x 2.89 m |
| Second Level | Bedroom 4 | 3.18 m | 2.89 m | 3.18 m x 2.89 m |
| Basement | Recreational, Games Room | 5.38 m | 4.8 m | 5.38 m x 4.8 m |
| Basement | Office | Measurements not available | ||
| Ground Level | Living Room | 5.35 m | 3.4 m | 5.35 m x 3.4 m |
| Ground Level | Dining Room | 5.35 m | 3.4 m | 5.35 m x 3.4 m |
| Ground Level | Kitchen | 3.58 m | 5.08 m | 3.58 m x 5.08 m |
| Ground Level | Family Room | 3.58 m | 5.08 m | 3.58 m x 5.08 m |
https://www.realtor.ca/real-estate/26605993/194-sheldrake-blvd-e-toronto-mount-pleasant-east
Interested?
Get More info About:194 Sheldrake Blvd E Toronto, Mls# C8131474
