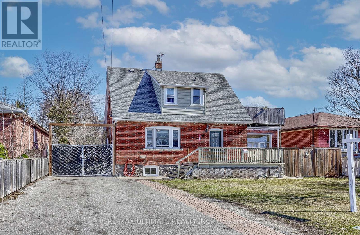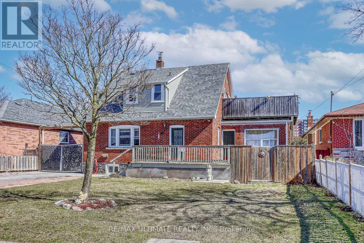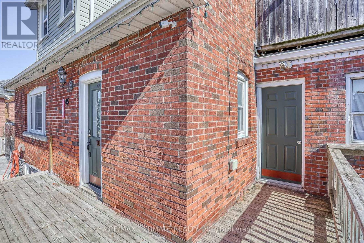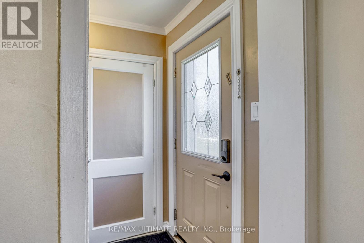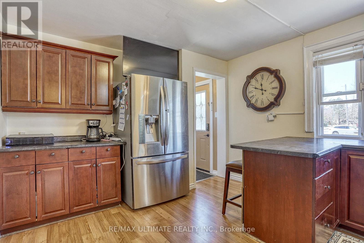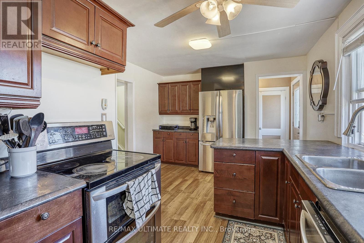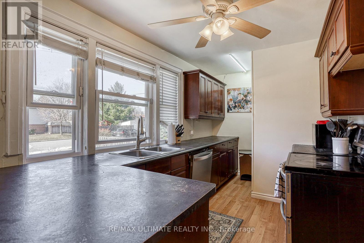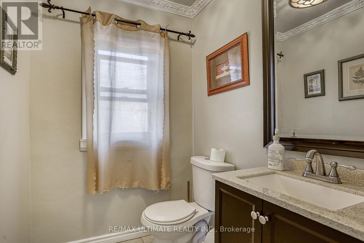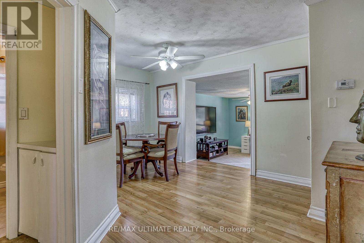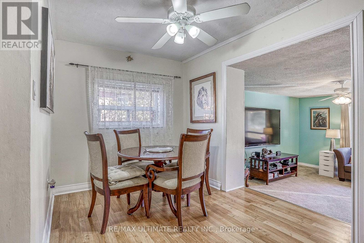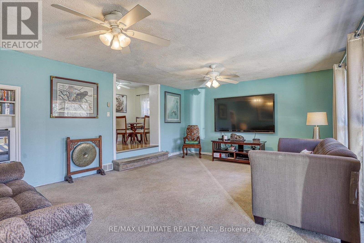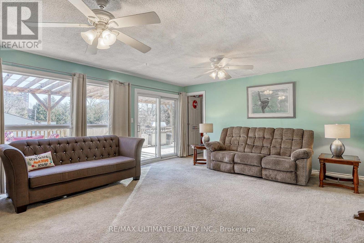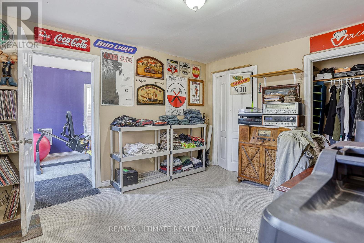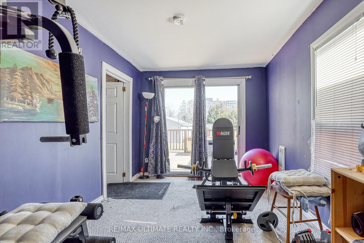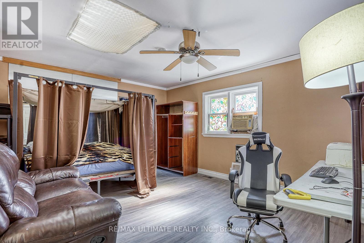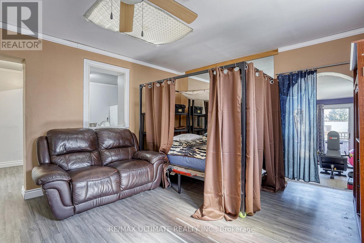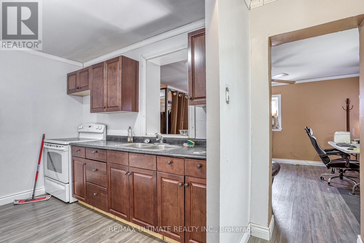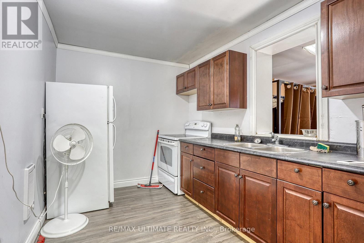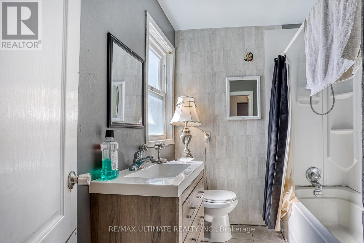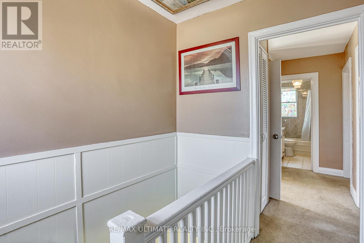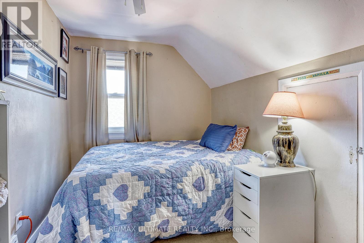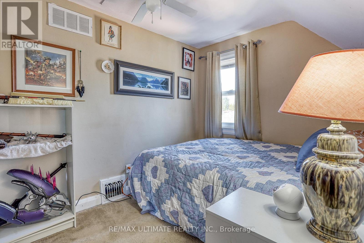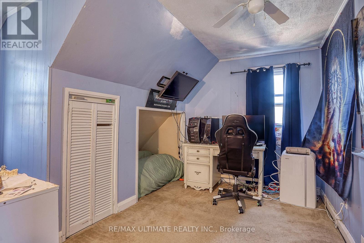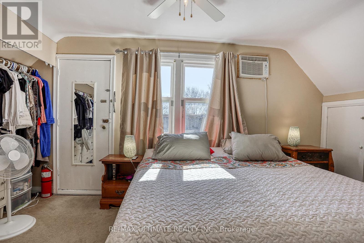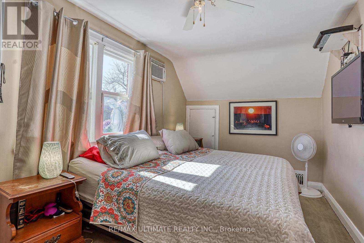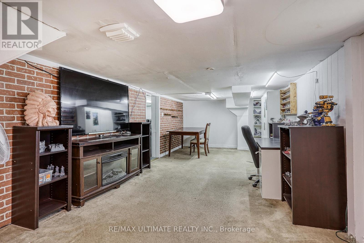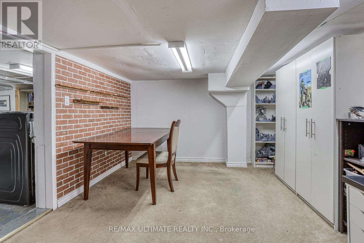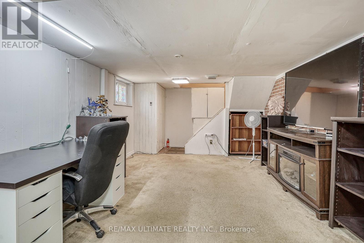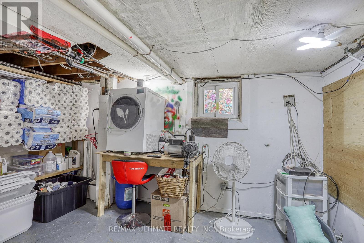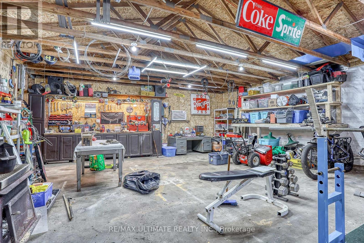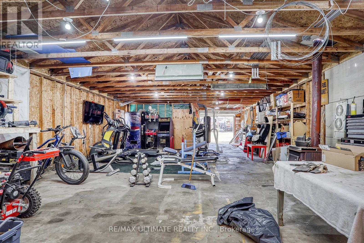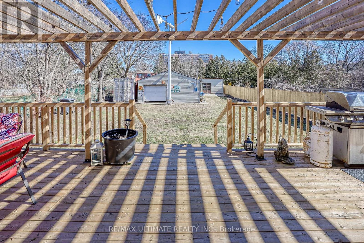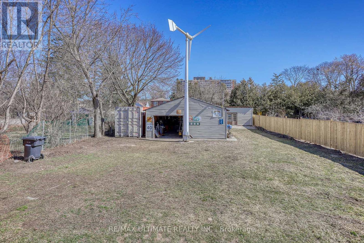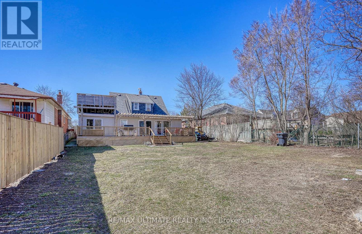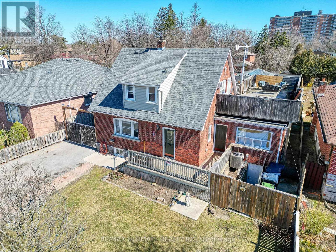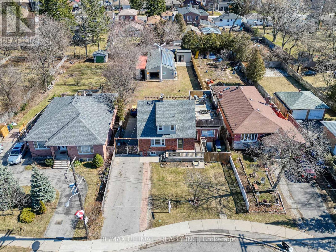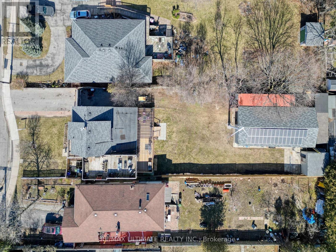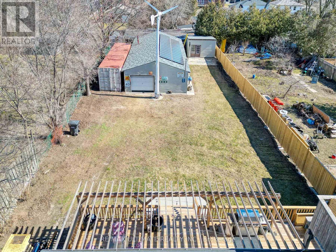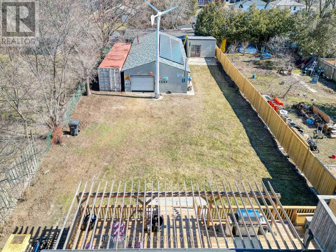45 Rodda Blvd Toronto, Ontario M1E 2Z7
MLS# E8131652 - Buy this house, and I'll buy Yours*
$1,299,000
Embrace the opportunity to live and work from the comfort of your own home. Invest in a property with potential for a garden suite, perfect for accommodating investors or extended family. Discover the ideal family home, tailor-made for multi-generational living. Experience the charm of a pure family residence nestled on a private 60 x 220 lot. Unlock the potential for a spacious new home on this generous lot square footage. Maximize the possibilities with an expansive garage space (approximately 1512 sq.ft.), perfect for a studio, hobbyist, or car enthusiast, with limitless potential for future use! See Attached Feature Sheet! **** EXTRAS **** Stove ,Fridge, dishwasher, White Washer, Dryer, Storage Shed,Wardrobe (2nd Bed.),Ceiling Fan (id:51158)
Property Details
| MLS® Number | E8131652 |
| Property Type | Single Family |
| Community Name | West Hill |
| Parking Space Total | 5 |
About 45 Rodda Blvd, Toronto, Ontario
This For sale Property is located at 45 Rodda Blvd is a Detached Single Family House set in the community of West Hill, in the City of Toronto. This Detached Single Family has a total of 4 bedroom(s), and a total of 3 bath(s) . 45 Rodda Blvd has Forced air heating and Central air conditioning. This house features a Fireplace.
The Second level includes the Bedroom 2, Bedroom 3, Primary Bedroom, The Basement includes the Family Room, The Main level includes the Kitchen, Dining Room, Family Room, Den, Bedroom, Living Room, Kitchen, The Basement is Finished.
This Toronto House's exterior is finished with Brick. Also included on the property is a Detached Garage
The Current price for the property located at 45 Rodda Blvd, Toronto is $1,299,000 and was listed on MLS on :2024-04-03 02:32:44
Building
| Bathroom Total | 3 |
| Bedrooms Above Ground | 3 |
| Bedrooms Below Ground | 1 |
| Bedrooms Total | 4 |
| Basement Development | Finished |
| Basement Type | N/a (finished) |
| Construction Style Attachment | Detached |
| Cooling Type | Central Air Conditioning |
| Exterior Finish | Brick |
| Heating Fuel | Natural Gas |
| Heating Type | Forced Air |
| Stories Total | 2 |
| Type | House |
Parking
| Detached Garage |
Land
| Acreage | No |
| Size Irregular | 59.56 X 220.38 Ft |
| Size Total Text | 59.56 X 220.38 Ft|1/2 - 1.99 Acres |
Rooms
| Level | Type | Length | Width | Dimensions |
|---|---|---|---|---|
| Second Level | Bedroom 2 | 3.45 m | 3.35 m | 3.45 m x 3.35 m |
| Second Level | Bedroom 3 | 3.4 m | 3.38 m | 3.4 m x 3.38 m |
| Second Level | Primary Bedroom | 4.28 m | 2.6 m | 4.28 m x 2.6 m |
| Basement | Family Room | 7.3 m | 3.45 m | 7.3 m x 3.45 m |
| Main Level | Kitchen | 5.57 m | 3.55 m | 5.57 m x 3.55 m |
| Main Level | Dining Room | 4.23 m | 3.75 m | 4.23 m x 3.75 m |
| Main Level | Family Room | 6.21 m | 4.62 m | 6.21 m x 4.62 m |
| Main Level | Den | 5.39 m | 3.51 m | 5.39 m x 3.51 m |
| Main Level | Bedroom | 4.73 m | 4.09 m | 4.73 m x 4.09 m |
| Main Level | Living Room | 4.14 m | 3.53 m | 4.14 m x 3.53 m |
| Main Level | Kitchen | 3.16 m | 2.67 m | 3.16 m x 2.67 m |
Utilities
| Sewer | Installed |
| Natural Gas | Installed |
| Electricity | Installed |
| Cable | Installed |
https://www.realtor.ca/real-estate/26606898/45-rodda-blvd-toronto-west-hill
Interested?
Get More info About:45 Rodda Blvd Toronto, Mls# E8131652
