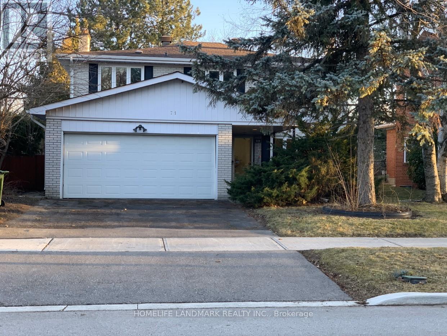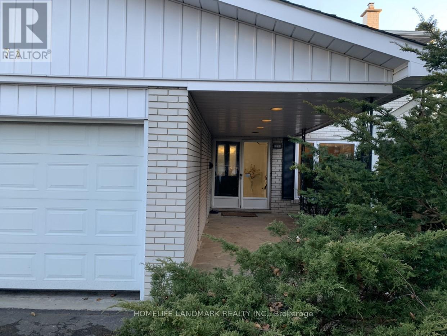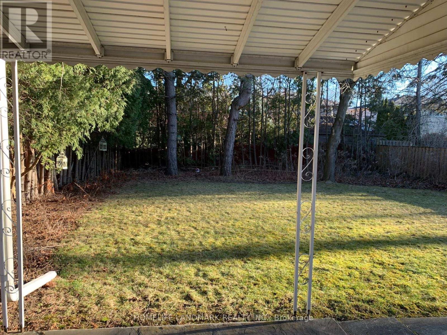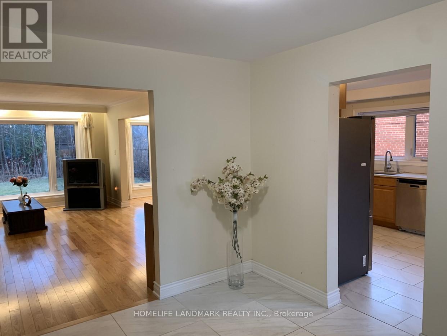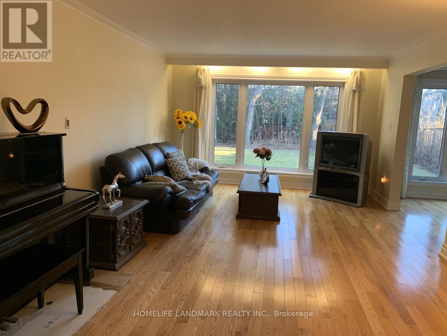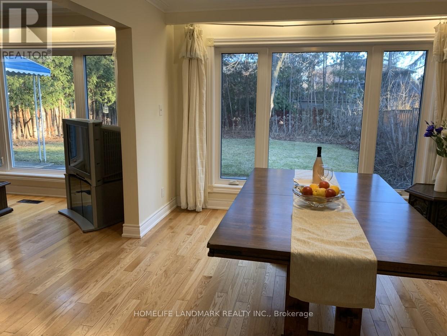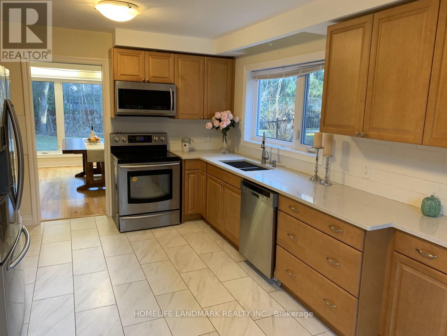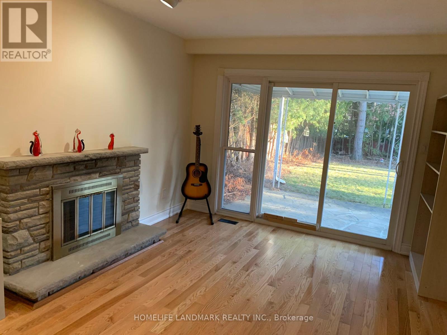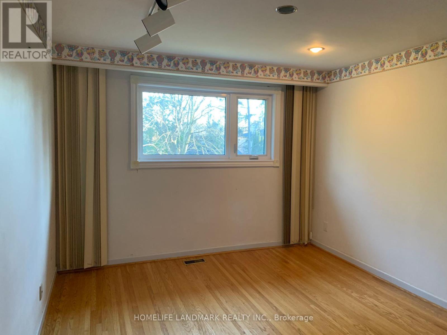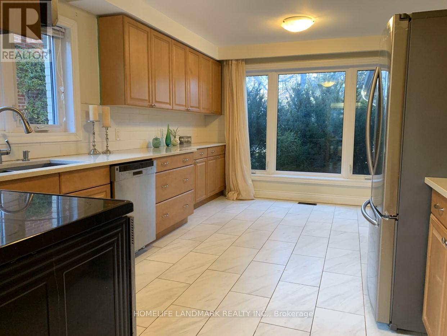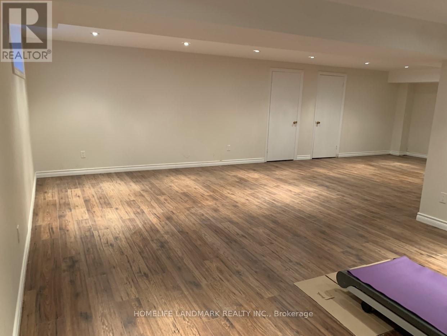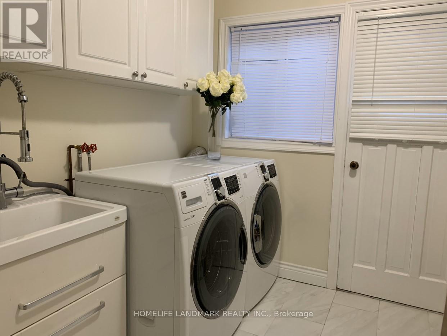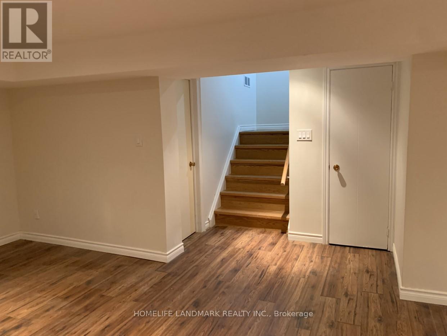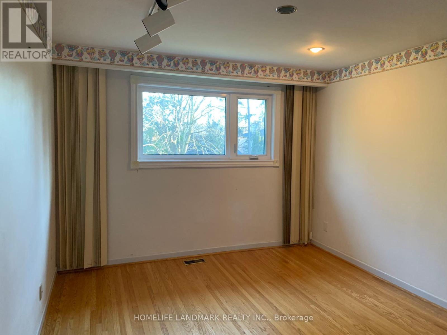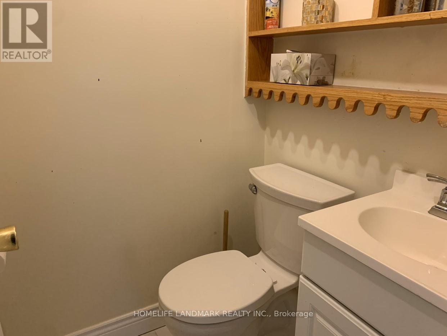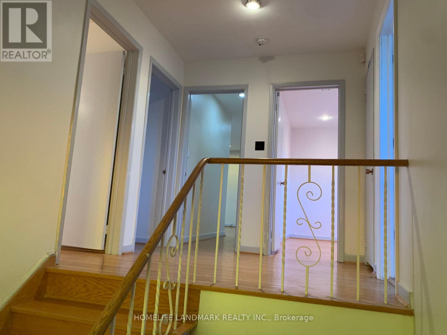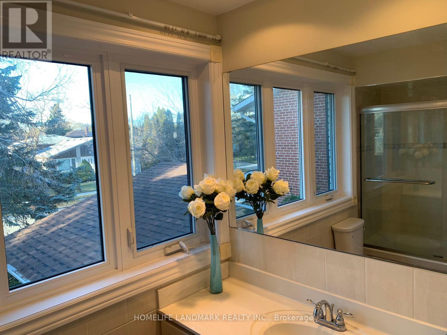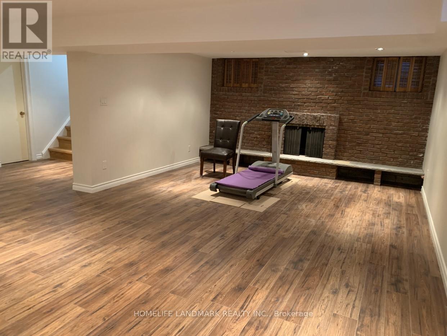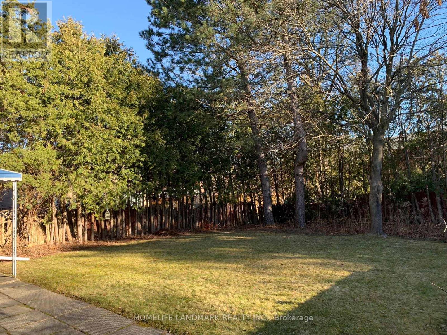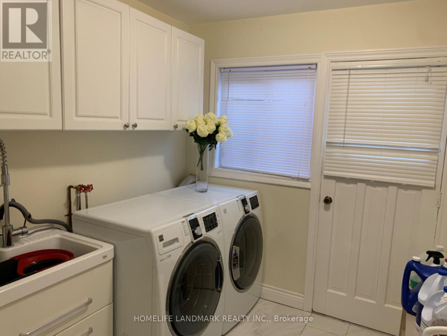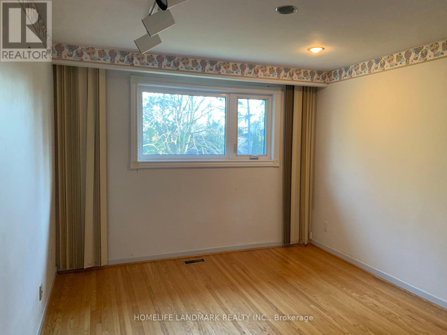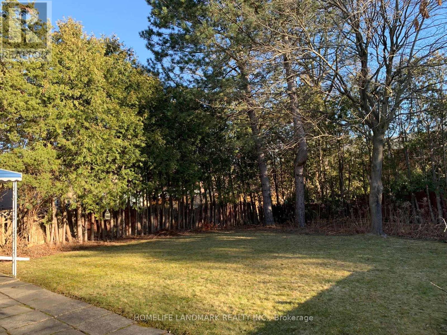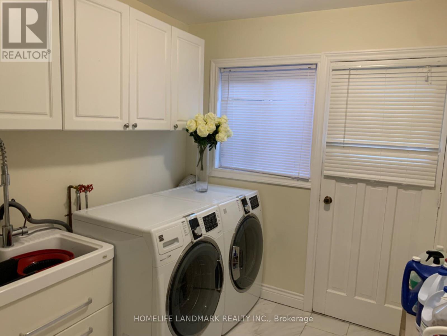71 Bestview Dr Toronto, Ontario M2M 2X8
MLS# C8128542 - Buy this house, and I'll buy Yours*
$1,849,000
Bright and Clean, Well Maintained, Lavishly Landscaped, Premium Depth Lot (150') *Sealed Driveway ,*Double Entry *Park Like Setting. Brick-To-Brick Argon Gas-Filled Vinyl Thermo Wndws Show & Sell! Close To Great Schools & Ttc* One Bus To Subway!//Premium Lot. **** EXTRAS **** Fridge, Stove, Washer & Dryer , B/I Dw, Microwave, Elfs, Heat Pump. (id:51158)
Property Details
| MLS® Number | C8128542 |
| Property Type | Single Family |
| Community Name | Bayview Woods-Steeles |
| Parking Space Total | 4 |
About 71 Bestview Dr, Toronto, Ontario
This For sale Property is located at 71 Bestview Dr is a Detached Single Family House set in the community of Bayview Woods-Steeles, in the City of Toronto. This Detached Single Family has a total of 4 bedroom(s), and a total of 3 bath(s) . 71 Bestview Dr has Forced air heating . This house features a Fireplace.
The Second level includes the Primary Bedroom, Bedroom 2, Bedroom 3, Bedroom 4, The Basement includes the Recreational, Games Room, Playroom, Recreational, Games Room, The Ground level includes the Foyer, Living Room, Dining Room, Kitchen, Family Room, The Basement is Finished.
This Toronto House's exterior is finished with Brick. Also included on the property is a Attached Garage
The Current price for the property located at 71 Bestview Dr, Toronto is $1,849,000 and was listed on MLS on :2024-04-06 15:19:15
Building
| Bathroom Total | 3 |
| Bedrooms Above Ground | 4 |
| Bedrooms Total | 4 |
| Basement Development | Finished |
| Basement Type | N/a (finished) |
| Construction Style Attachment | Detached |
| Exterior Finish | Brick |
| Fireplace Present | Yes |
| Heating Fuel | Natural Gas |
| Heating Type | Forced Air |
| Stories Total | 2 |
| Type | House |
Parking
| Attached Garage |
Land
| Acreage | No |
| Size Irregular | 50 X 140.51 Ft ; East Side 151.10 Ft. |
| Size Total Text | 50 X 140.51 Ft ; East Side 151.10 Ft. |
Rooms
| Level | Type | Length | Width | Dimensions |
|---|---|---|---|---|
| Second Level | Primary Bedroom | 5.81 m | 3.98 m | 5.81 m x 3.98 m |
| Second Level | Bedroom 2 | 3.88 m | 3.4 m | 3.88 m x 3.4 m |
| Second Level | Bedroom 3 | 3.88 m | 3.48 m | 3.88 m x 3.48 m |
| Second Level | Bedroom 4 | 3.53 m | 3.52 m | 3.53 m x 3.52 m |
| Basement | Recreational, Games Room | 4.36 m | 3.41 m | 4.36 m x 3.41 m |
| Basement | Playroom | 9.25 m | 3.88 m | 9.25 m x 3.88 m |
| Basement | Recreational, Games Room | 5.64 m | 3.24 m | 5.64 m x 3.24 m |
| Ground Level | Foyer | 3.42 m | 2.71 m | 3.42 m x 2.71 m |
| Ground Level | Living Room | 5.94 m | 3.9 m | 5.94 m x 3.9 m |
| Ground Level | Dining Room | 4.19 m | 3.47 m | 4.19 m x 3.47 m |
| Ground Level | Kitchen | 5.32 m | 3.43 m | 5.32 m x 3.43 m |
| Ground Level | Family Room | 4.63 m | 3.42 m | 4.63 m x 3.42 m |
https://www.realtor.ca/real-estate/26602498/71-bestview-dr-toronto-bayview-woods-steeles
Interested?
Get More info About:71 Bestview Dr Toronto, Mls# C8128542
