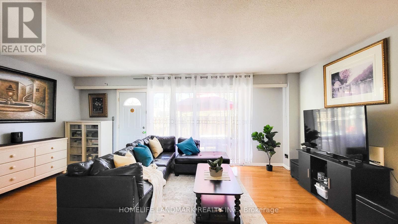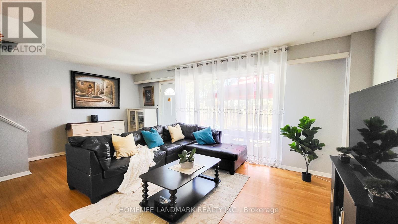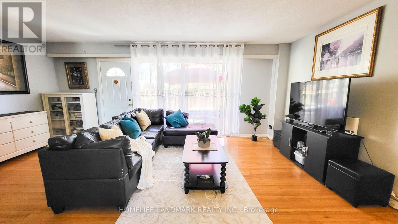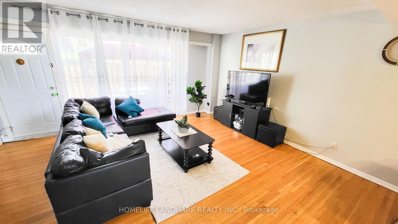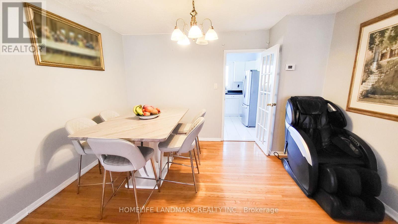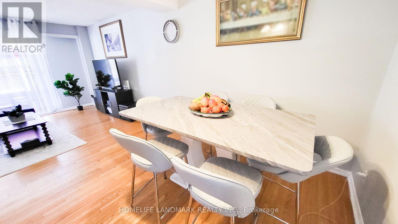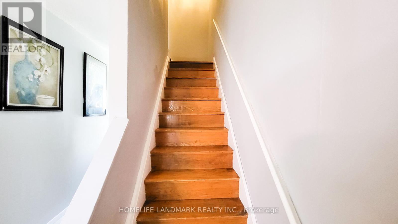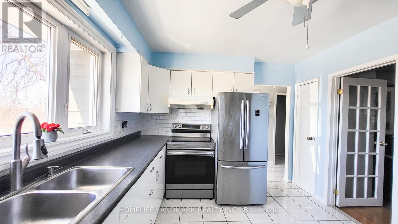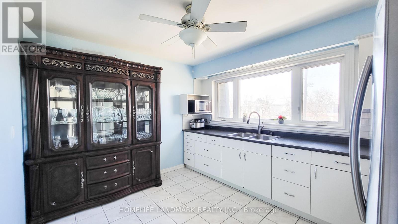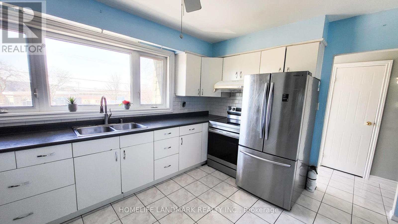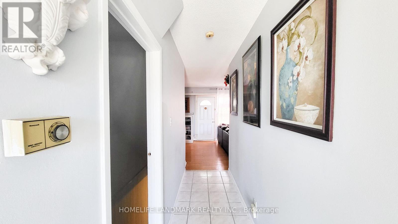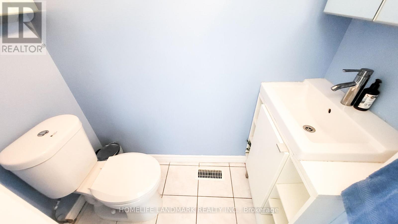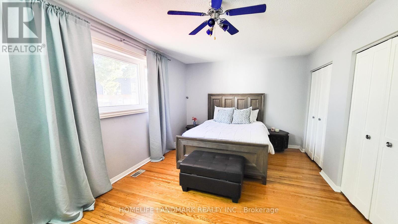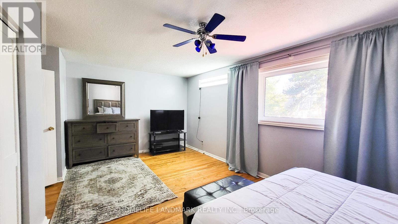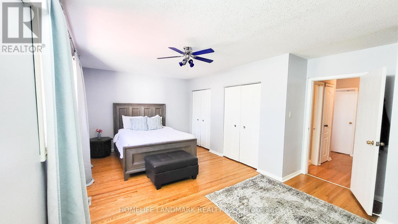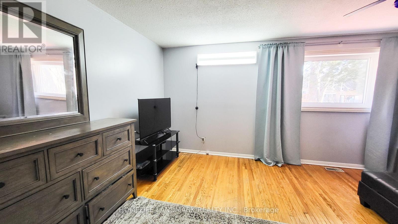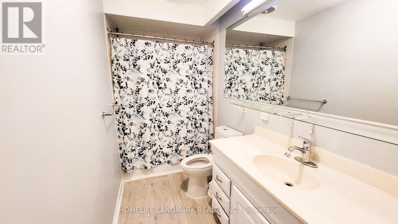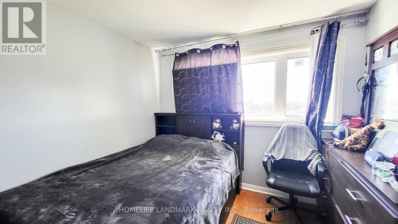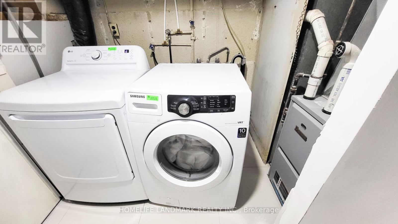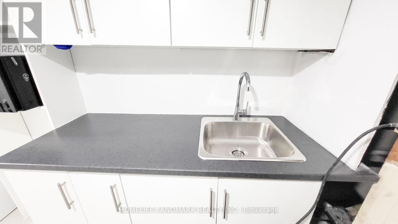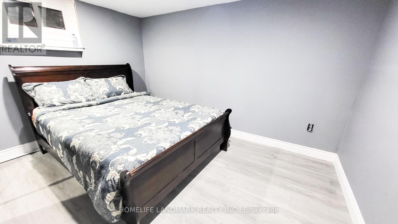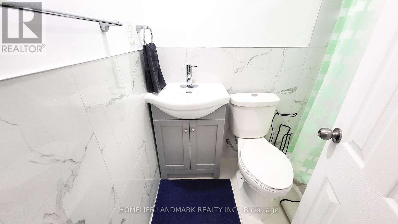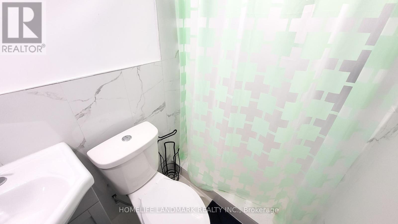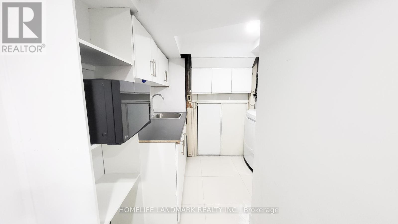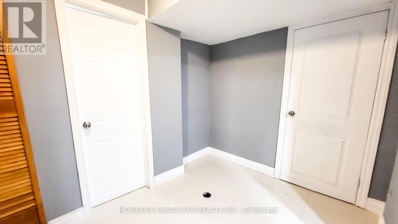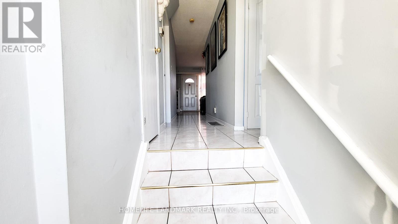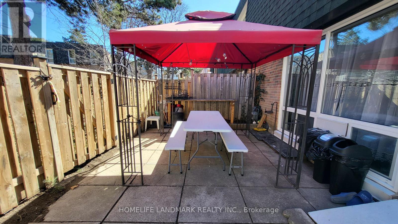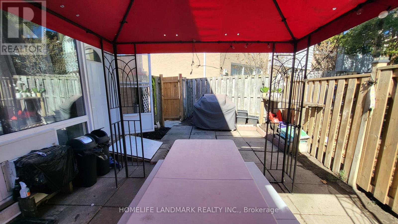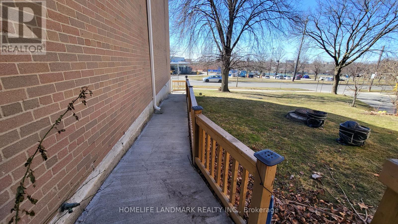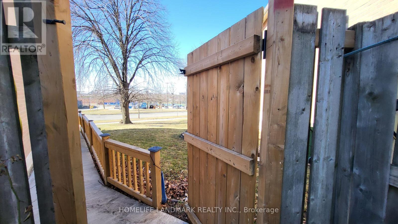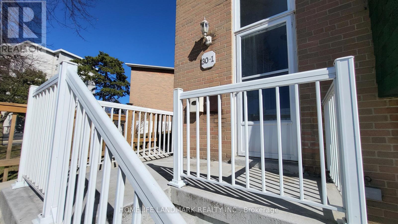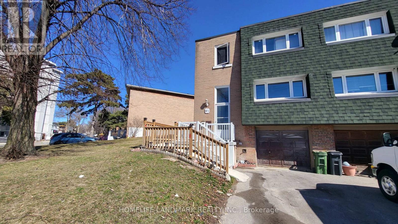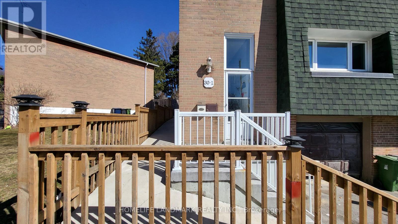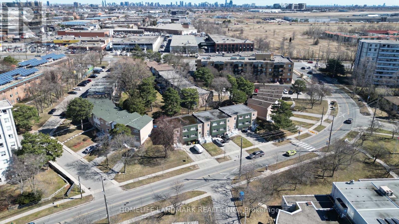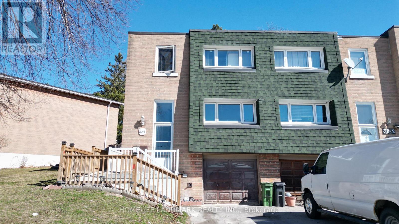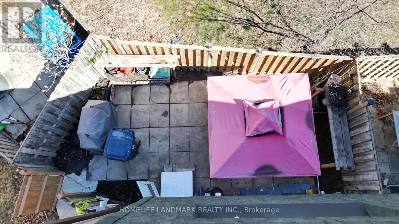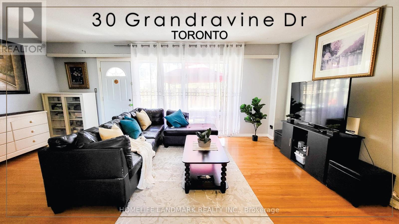U 1 30 Grandravine Dr Toronto, Ontario M3J 1B1
MLS# W8126450 - Buy this house, and I'll buy Yours*
$849,000Maintenance,
$650 Monthly
Maintenance,
$650 MonthlySpectacular & Spacious 3-Bedroom End-Unit Townhome, Featuring Hardwood Floor Throughout. Open Concept Main Floor With Family Sized Eat-In Upgraded Kitchen. Spacious Living Room Area With Walk-Out To Patio. Finished Basement With Separate Entrance Through Garage. Within Walking Distance To York U.,Downsview Park, Minutes To Amenities, Shopping And Subway. Close Access To Hwy 401 & 407. Great Investment Property, Family Home Or Student Residence.**Built in Garage plus 2 driveway. **** EXTRAS **** Prime Area,Handicapped accessibility. The Best Maintenance Services Which Include Heat,Internet, Cable TV, Water, Snow removal Grass cutting, Garbage, Building Insurance, Hot Water Tank, Furnace(Yearly Maintenance And Filter Change). (id:51158)
Property Details
| MLS® Number | W8126450 |
| Property Type | Single Family |
| Community Name | York University Heights |
| Parking Space Total | 3 |
About U 1 30 Grandravine Dr, Toronto, Ontario
This For sale Property is located at U 1 30 Grandravine Dr Single Family Row / Townhouse set in the community of York University Heights, in the City of Toronto Single Family has a total of 4 bedroom(s), and a total of 3 bath(s) . U 1 30 Grandravine Dr has Forced air heating and Window air conditioner. This house features a Fireplace.
The Second level includes the Primary Bedroom, Bedroom 2, Bedroom 3, The Basement includes the Bedroom 4, Laundry Room, The Main level includes the Living Room, Dining Room, Kitchen, The Basement is Finished and features a Separate entrance.
This Toronto Row / Townhouse's exterior is finished with Brick. Also included on the property is a Garage
The Current price for the property located at U 1 30 Grandravine Dr, Toronto is $849,000
Maintenance,
$650 MonthlyBuilding
| Bathroom Total | 3 |
| Bedrooms Above Ground | 3 |
| Bedrooms Below Ground | 1 |
| Bedrooms Total | 4 |
| Amenities | Storage - Locker |
| Basement Development | Finished |
| Basement Features | Separate Entrance |
| Basement Type | N/a (finished) |
| Cooling Type | Window Air Conditioner |
| Exterior Finish | Brick |
| Heating Fuel | Natural Gas |
| Heating Type | Forced Air |
| Stories Total | 2 |
| Type | Row / Townhouse |
Parking
| Garage |
Land
| Acreage | No |
Rooms
| Level | Type | Length | Width | Dimensions |
|---|---|---|---|---|
| Second Level | Primary Bedroom | 6.15 m | 4.09 m | 6.15 m x 4.09 m |
| Second Level | Bedroom 2 | 3 m | 4.32 m | 3 m x 4.32 m |
| Second Level | Bedroom 3 | 3 m | 3.28 m | 3 m x 3.28 m |
| Basement | Bedroom 4 | 3 m | 3.42 m | 3 m x 3.42 m |
| Basement | Laundry Room | Measurements not available | ||
| Main Level | Living Room | 6.15 m | 3.71 m | 6.15 m x 3.71 m |
| Main Level | Dining Room | 3.91 m | 3.18 m | 3.91 m x 3.18 m |
| Main Level | Kitchen | 3.91 m | 3.18 m | 3.91 m x 3.18 m |
https://www.realtor.ca/real-estate/26599799/u-1-30-grandravine-dr-toronto-york-university-heights
Interested?
Get More info About:U 1 30 Grandravine Dr Toronto, Mls# W8126450
