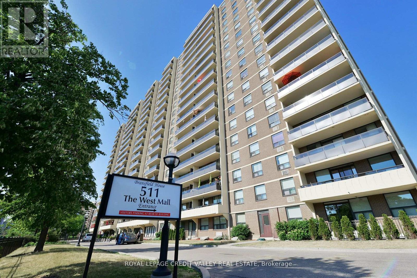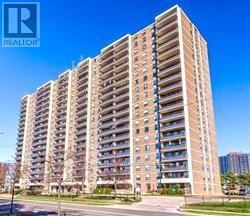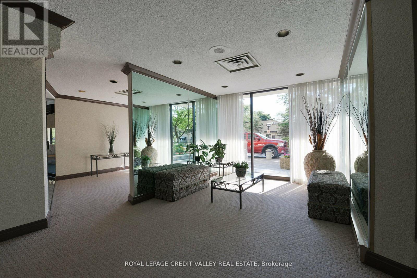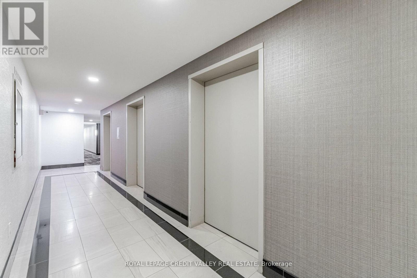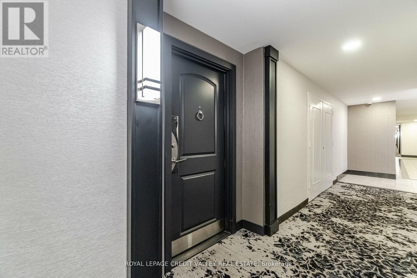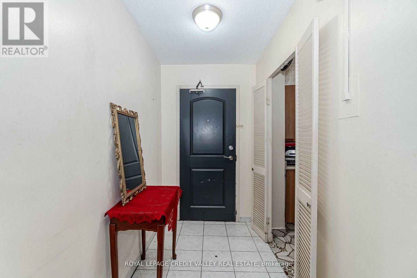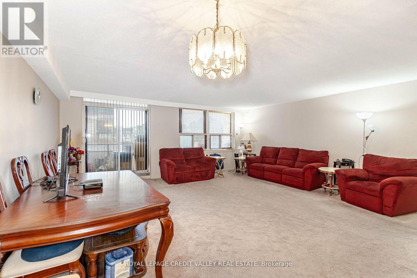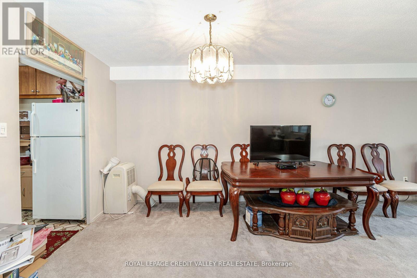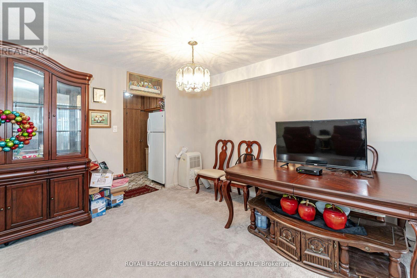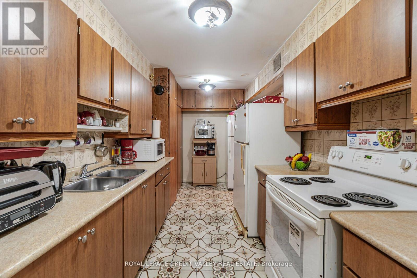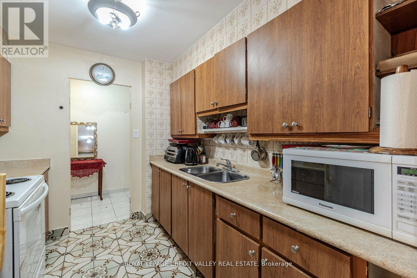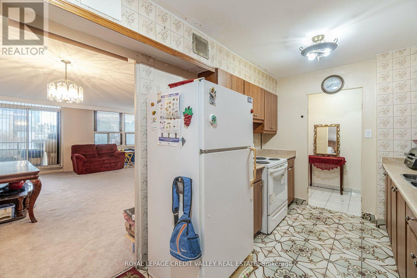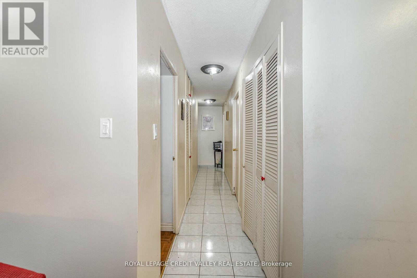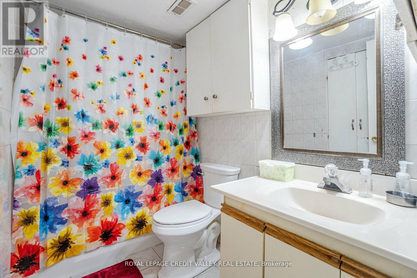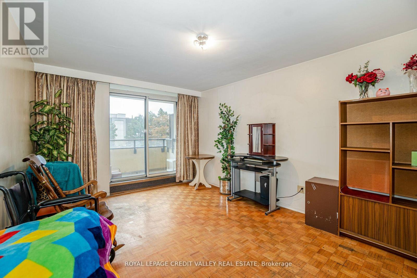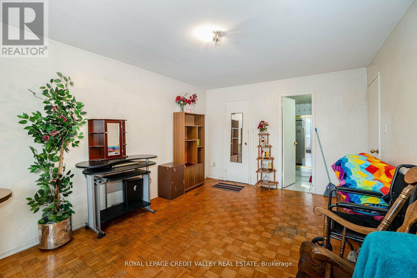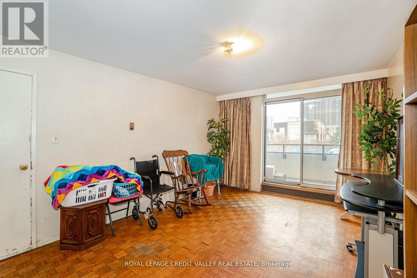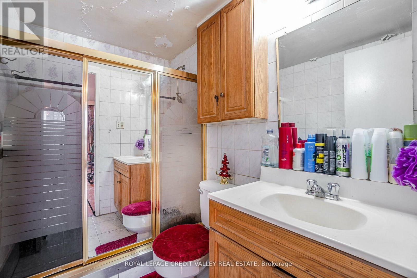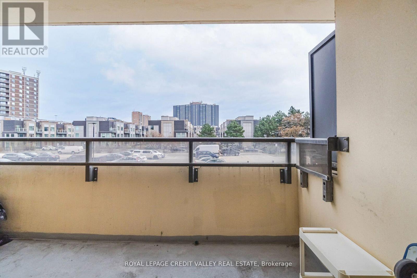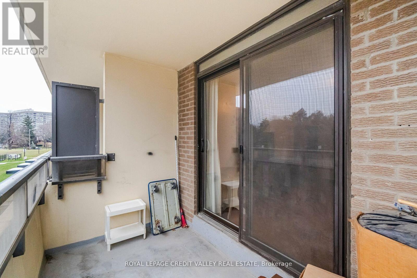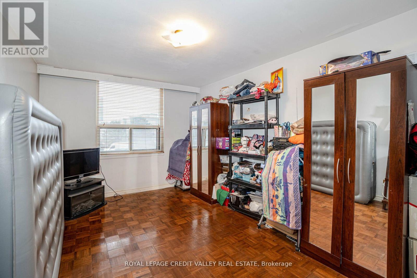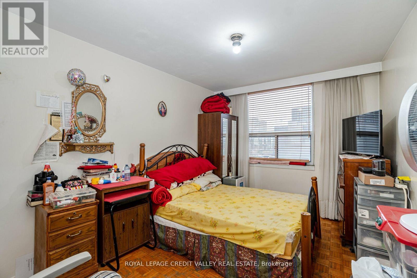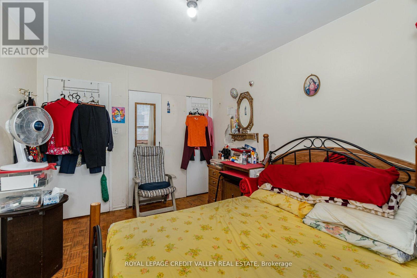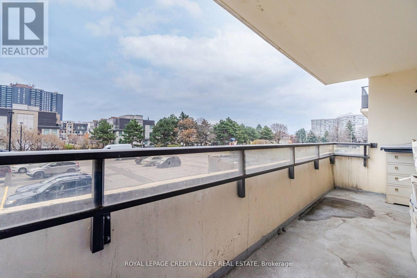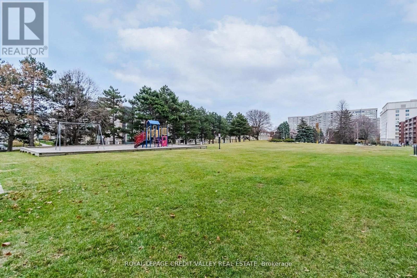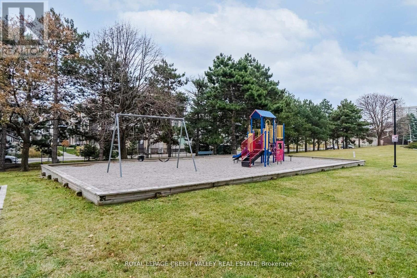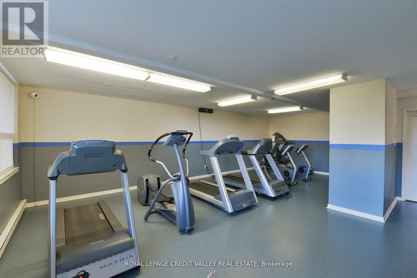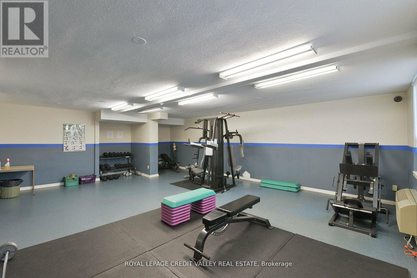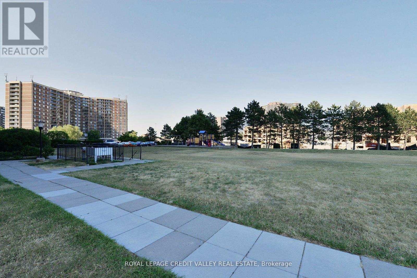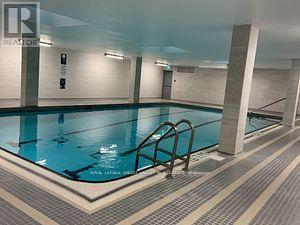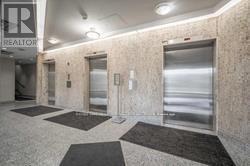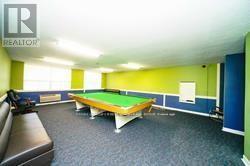#204 -511 The West Mall Toronto, Ontario M9C 1G5
MLS# W8127584 - Buy this house, and I'll buy Yours*
$639,900Maintenance,
$985.71 Monthly
Maintenance,
$985.71 MonthlyVery Spacious, Open Concept 3 Bedroom 2 Bath Approx 1500 Sqft Condo in Central Etobicoke. This Home Features Large Living/Dining Room with W/O to Balcony, 3 Large Bedrooms and Ensuite Laundry. The Master Bedroom also Features a 4pc Ensuite, Walk-In Closet and 2nd Balcony. Close to Highways, TTC, Schools and Shopping. Wonderful Unit for a Large Family. *** Attention Investors! Seller Is Willing to Lease Back Property from New Owners for Long Term. **** EXTRAS **** Building has great amenities, Indoor Pool, Sauna, Games Room, Exercise Room, Library and plenty of Visitor Parking (id:51158)
Property Details
| MLS® Number | W8127584 |
| Property Type | Single Family |
| Community Name | Etobicoke West Mall |
| Features | Balcony |
| Parking Space Total | 1 |
| Pool Type | Indoor Pool |
About #204 -511 The West Mall, Toronto, Ontario
This For sale Property is located at #204 -511 The West Mall Single Family Apartment set in the community of Etobicoke West Mall, in the City of Toronto Single Family has a total of 3 bedroom(s), and a total of 2 bath(s) . #204 -511 The West Mall has Radiant heat heating and Wall unit. This house features a Fireplace.
The Main level includes the Living Room, Dining Room, Kitchen, Primary Bedroom, Bedroom 2, Bedroom 3, Laundry Room, .
This Toronto Apartment's exterior is finished with Brick. You'll enjoy this property in the summer with the Indoor pool
The Current price for the property located at #204 -511 The West Mall, Toronto is $639,900
Maintenance,
$985.71 MonthlyBuilding
| Bathroom Total | 2 |
| Bedrooms Above Ground | 3 |
| Bedrooms Total | 3 |
| Amenities | Exercise Centre, Recreation Centre |
| Cooling Type | Wall Unit |
| Exterior Finish | Brick |
| Heating Fuel | Electric |
| Heating Type | Radiant Heat |
| Type | Apartment |
Land
| Acreage | No |
Rooms
| Level | Type | Length | Width | Dimensions |
|---|---|---|---|---|
| Main Level | Living Room | 6.15 m | 6.1 m | 6.15 m x 6.1 m |
| Main Level | Dining Room | 6.15 m | 6.1 m | 6.15 m x 6.1 m |
| Main Level | Kitchen | 4.55 m | 2.45 m | 4.55 m x 2.45 m |
| Main Level | Primary Bedroom | 4.85 m | 3.45 m | 4.85 m x 3.45 m |
| Main Level | Bedroom 2 | 4.45 m | 2.85 m | 4.45 m x 2.85 m |
| Main Level | Bedroom 3 | 4.4 m | 3.2 m | 4.4 m x 3.2 m |
| Main Level | Laundry Room | 3.65 m | 1.85 m | 3.65 m x 1.85 m |
https://www.realtor.ca/real-estate/26601508/204-511-the-west-mall-toronto-etobicoke-west-mall
Interested?
Get More info About:#204 -511 The West Mall Toronto, Mls# W8127584
