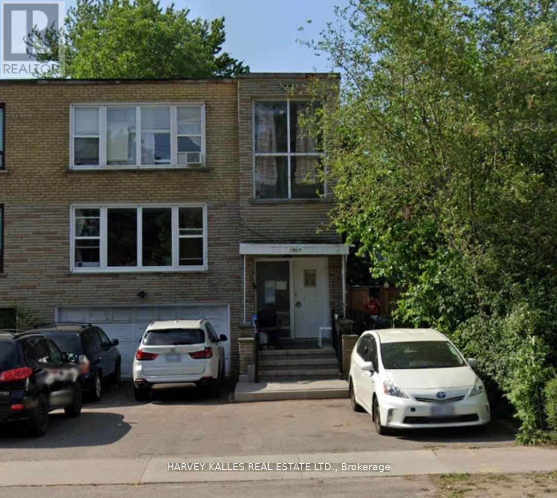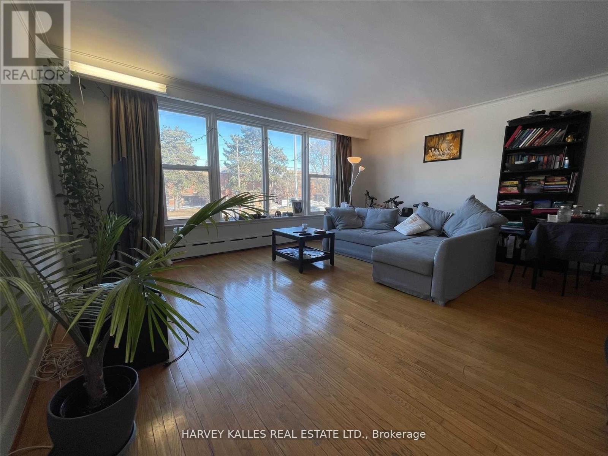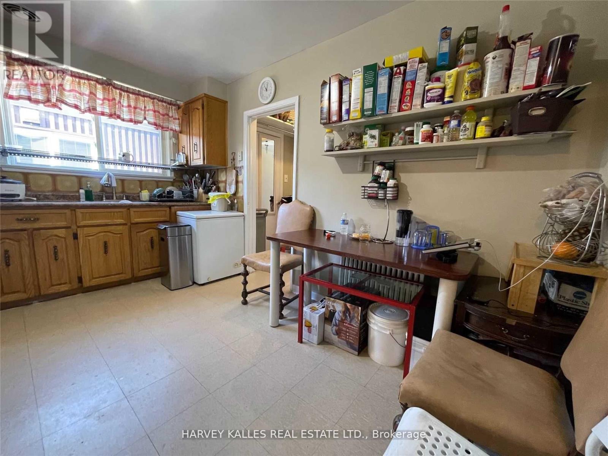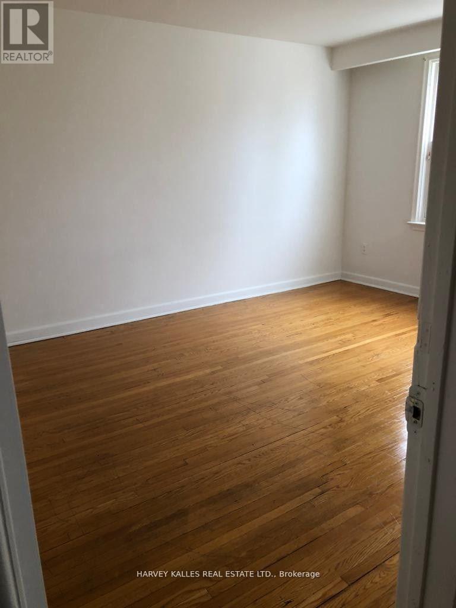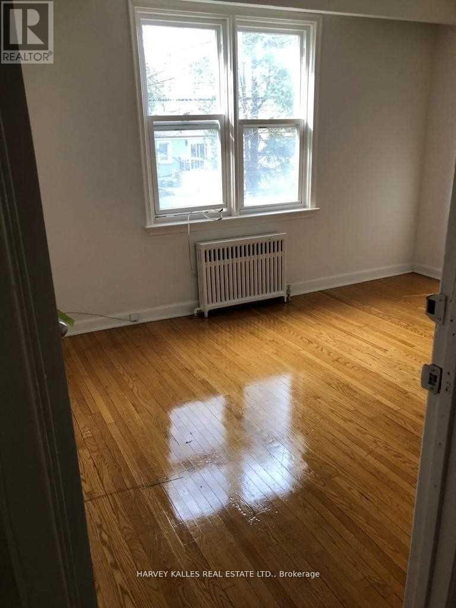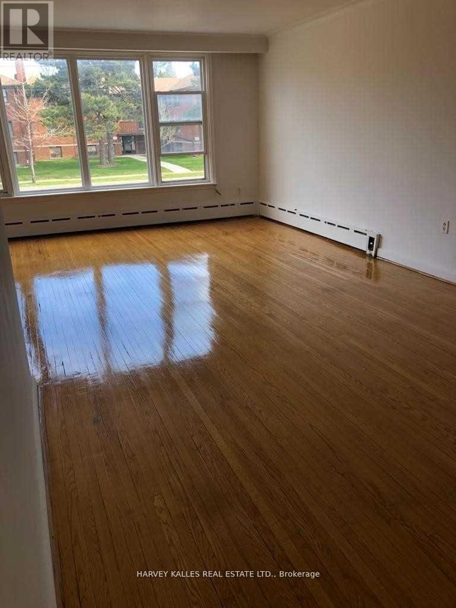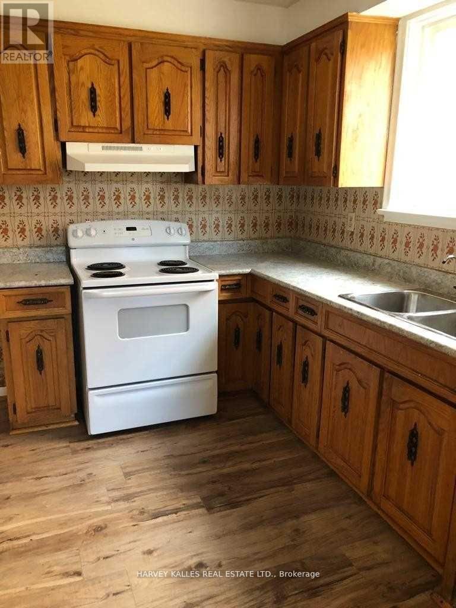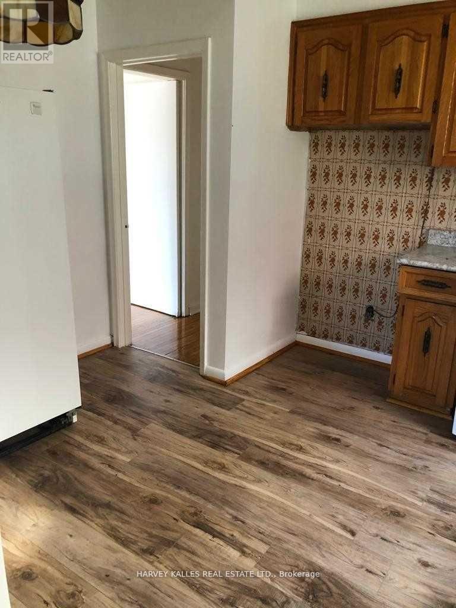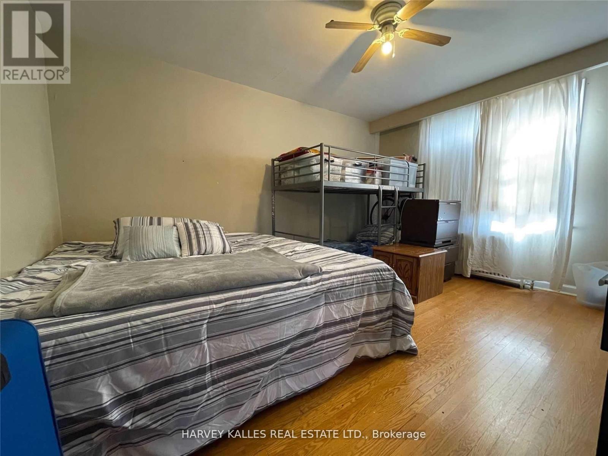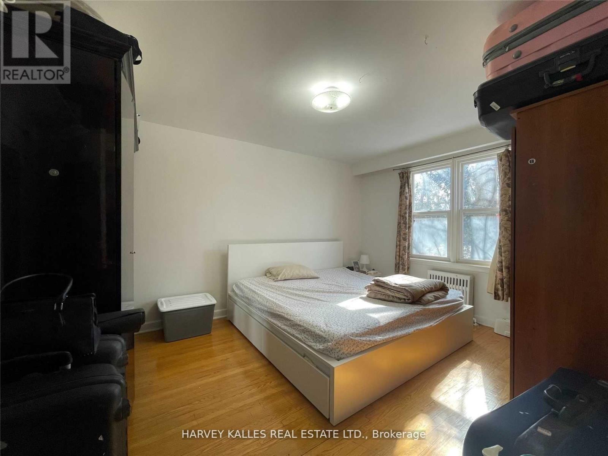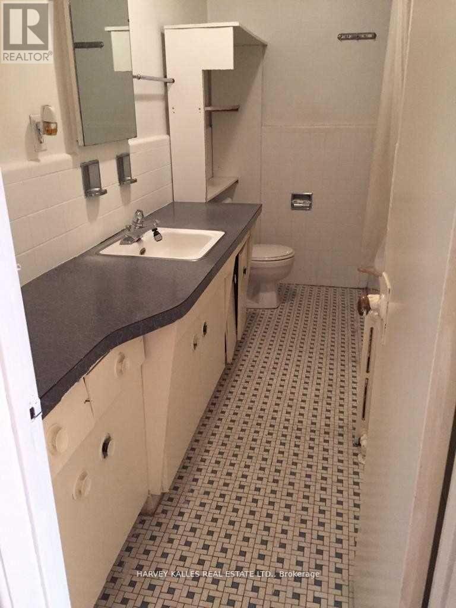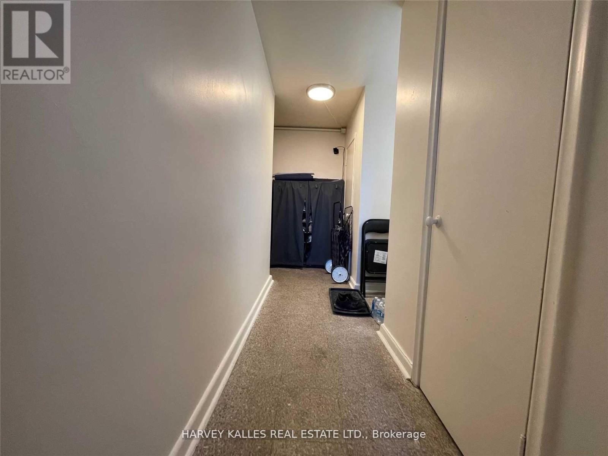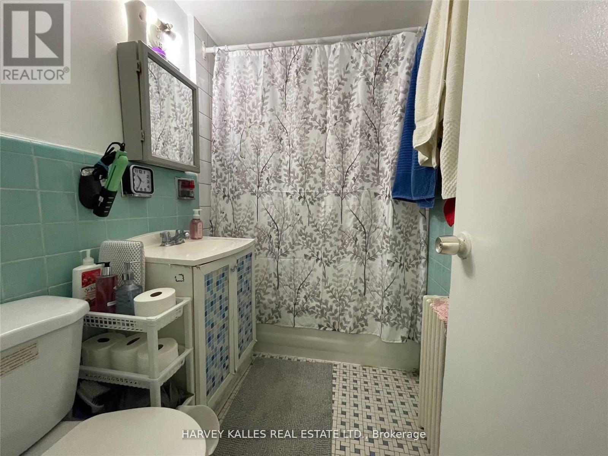435 Wilson Ave Toronto, Ontario M3H 1T5
MLS# C8127028 - Buy this house, and I'll buy Yours*
$1,398,000
Amazing Investment Opportunity To Own A Triplex In Sought After Clanton Park Area. This Is Priced To Sell And Won't Last Long! Excellent For Present Use & Potential Future Development. Close To 401, Yorkdale & Other Area Amenities. Walking Distance From Subway & Ttc Bus Stop. Two Spacious 3-Bedroom Units & One 1-Bedroom Unit. Total Income $6,150.00 & Lots Of Room To Improve. **** EXTRAS **** 3 Fridges, 3 Stoves, All Elf's. 3 Hot Water Tanks Are Rental. New Boiler. Newly Paved Driveway. Roof (2017). (id:51158)
Property Details
| MLS® Number | C8127028 |
| Property Type | Single Family |
| Community Name | Clanton Park |
| Amenities Near By | Park, Public Transit, Schools |
| Parking Space Total | 8 |
About 435 Wilson Ave, Toronto, Ontario
This For sale Property is located at 435 Wilson Ave Single Family Triplex set in the community of Clanton Park, in the City of Toronto. Nearby amenities include - Park, Public Transit, Schools Single Family has a total of 7 bedroom(s), and a total of 3 bath(s) . 435 Wilson Ave has Hot water radiator heat heating . This house features a Fireplace.
The Second level includes the Living Room, Dining Room, Kitchen, Primary Bedroom, Bedroom 2, Bedroom 3, The Main level includes the Living Room, Dining Room, Kitchen, Primary Bedroom, Bedroom 2, Bedroom 3, and features a Apartment in basement.
This Toronto Triplex's exterior is finished with Brick. Also included on the property is a Garage
The Current price for the property located at 435 Wilson Ave, Toronto is $1,398,000 and was listed on MLS on :2024-04-05 17:23:07
Building
| Bathroom Total | 3 |
| Bedrooms Above Ground | 6 |
| Bedrooms Below Ground | 1 |
| Bedrooms Total | 7 |
| Basement Features | Apartment In Basement |
| Basement Type | N/a |
| Exterior Finish | Brick |
| Heating Fuel | Natural Gas |
| Heating Type | Hot Water Radiator Heat |
| Stories Total | 2 |
| Type | Triplex |
Parking
| Garage |
Land
| Acreage | No |
| Land Amenities | Park, Public Transit, Schools |
| Size Irregular | 33 X 110 Ft |
| Size Total Text | 33 X 110 Ft |
Rooms
| Level | Type | Length | Width | Dimensions |
|---|---|---|---|---|
| Second Level | Living Room | 5.5 m | 4.27 m | 5.5 m x 4.27 m |
| Second Level | Dining Room | 3.35 m | 3.05 m | 3.35 m x 3.05 m |
| Second Level | Kitchen | 4.2 m | 3.05 m | 4.2 m x 3.05 m |
| Second Level | Primary Bedroom | 4.42 m | 3.4 m | 4.42 m x 3.4 m |
| Second Level | Bedroom 2 | 4.09 m | 3.1 m | 4.09 m x 3.1 m |
| Second Level | Bedroom 3 | 3.05 m | 2.85 m | 3.05 m x 2.85 m |
| Main Level | Living Room | 5.5 m | 4.27 m | 5.5 m x 4.27 m |
| Main Level | Dining Room | 3.35 m | 3.05 m | 3.35 m x 3.05 m |
| Main Level | Kitchen | 4.2 m | 3.05 m | 4.2 m x 3.05 m |
| Main Level | Primary Bedroom | 4.42 m | 3.48 m | 4.42 m x 3.48 m |
| Main Level | Bedroom 2 | 4.09 m | 3.1 m | 4.09 m x 3.1 m |
| Main Level | Bedroom 3 | 3.05 m | 2.85 m | 3.05 m x 2.85 m |
https://www.realtor.ca/real-estate/26600547/435-wilson-ave-toronto-clanton-park
Interested?
Get More info About:435 Wilson Ave Toronto, Mls# C8127028
