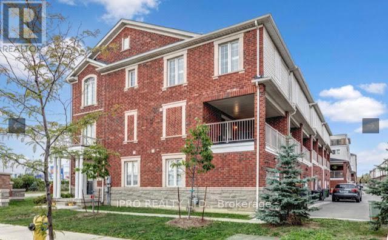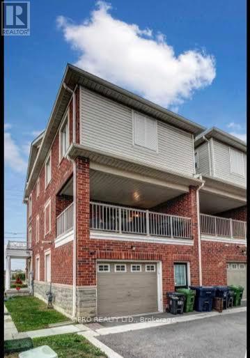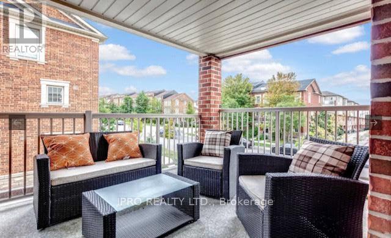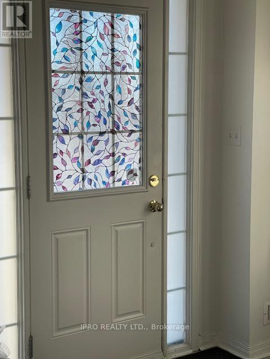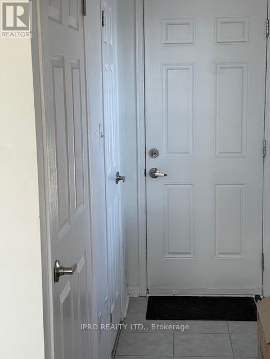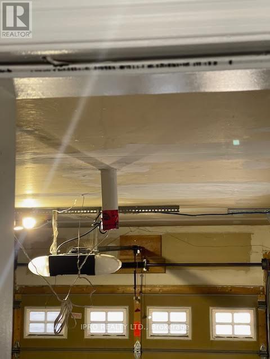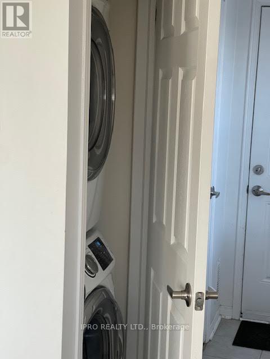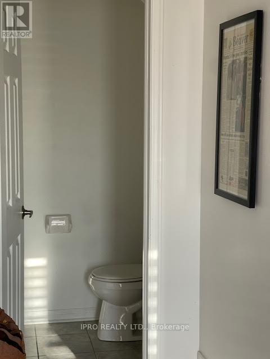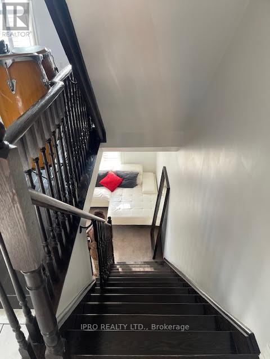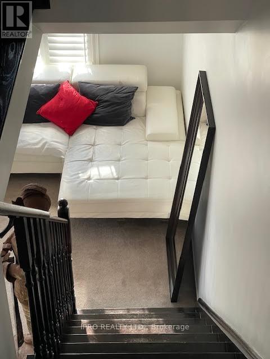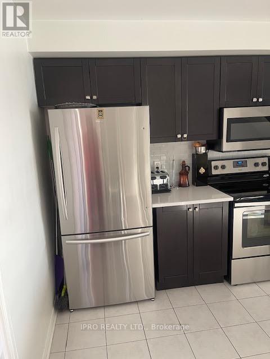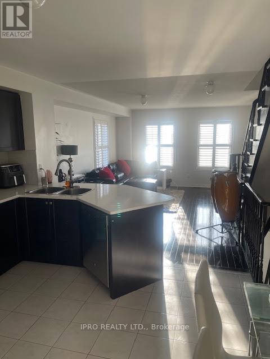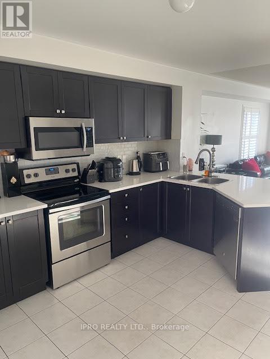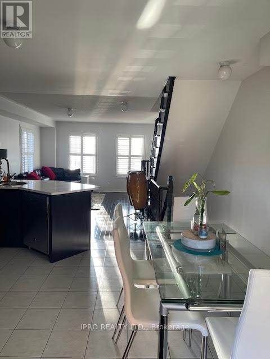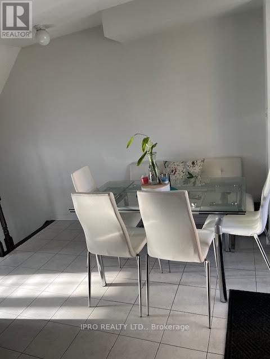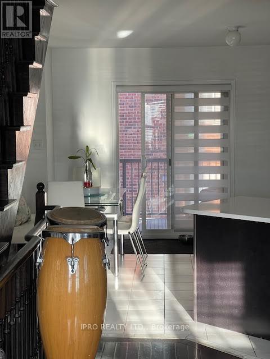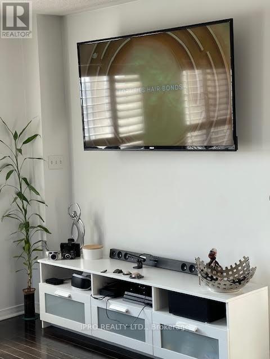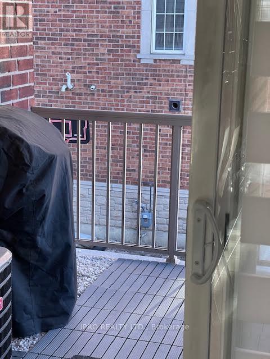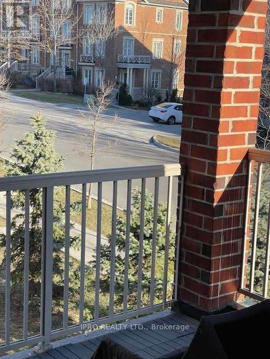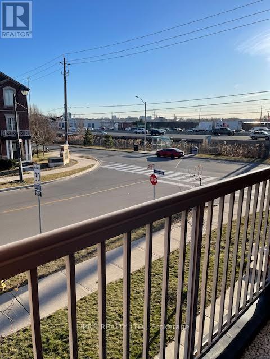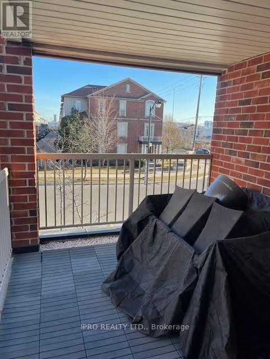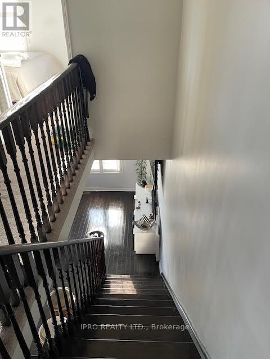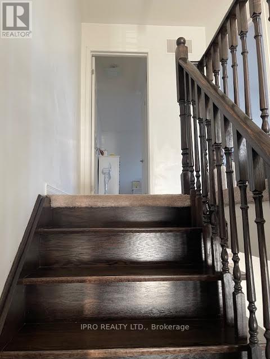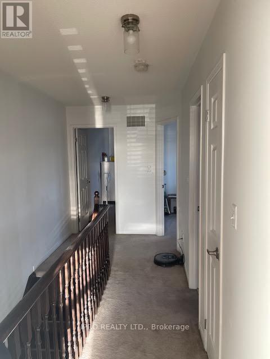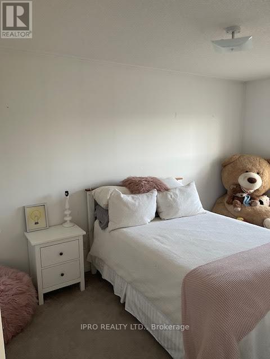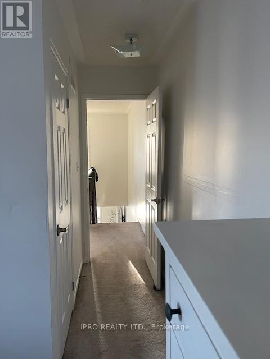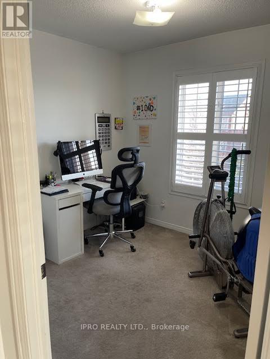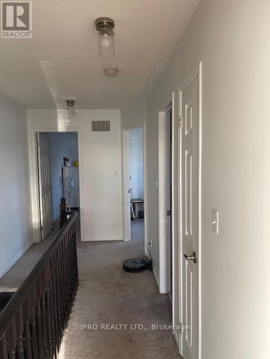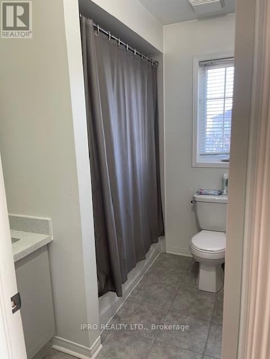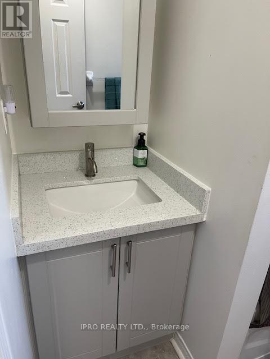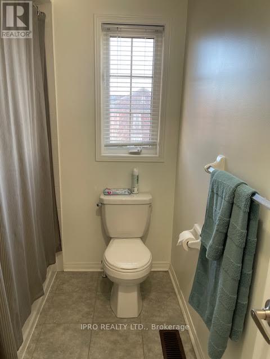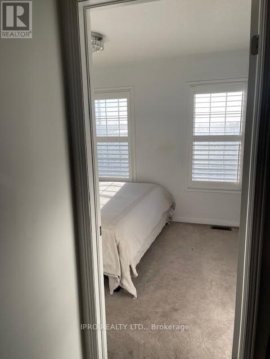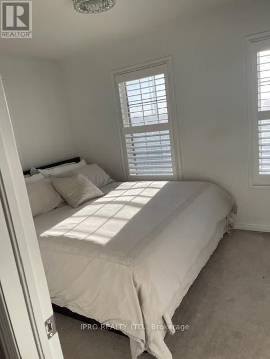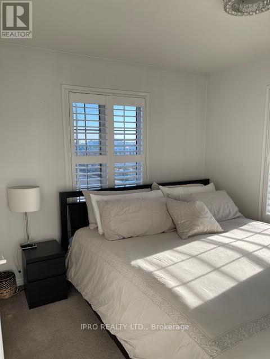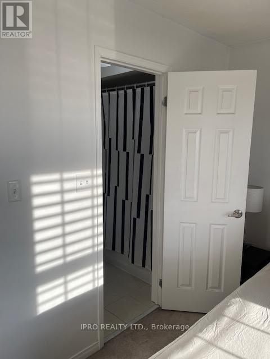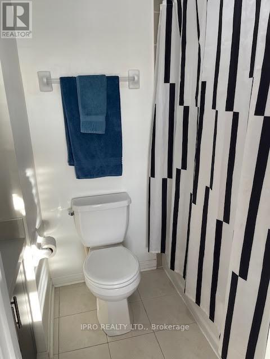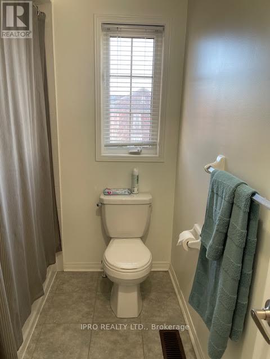56 Judy Sgro Ave S Toronto, Ontario M3L 0E4
MLS# W8124648 - Buy this house, and I'll buy Yours*
$858,000
WELCOME TO THIS FREEHOLD SUN-FILLED END UNIT THAT FEELS LIKE A SEMI,ONE OF THE BEST FUNCTIONAL LAYOUT W/HARDWOOD FLOORS ON MAIN LEVEL,COUNTRY KITCHEN W/QUARTZ COUNTER TOP & A COOL BACK SPLASH, S/S APPLIANCES, W/O TO BALCONY W/GAS HOOKUP FOR YOUR BBQ, LARGE LIVING ROOM, PERFECT FOR ENTERTAINING, 3GREAT SIZE BEDROOMS, MASTER ROOM W/4 PIECE ENSUITE, DIRECT GARAGE ACCESS FROM HOME, CALIFORNIA SHUTTERS THROUGHOUT, YOU ARE LOCATED MINS AWAY FROM THE 400,401,409,& 427, 10 MINS FROM PEARSON AIRPORT,8 MINS TO HUMBER RIVER HOSPITAL, SHOPPING MALLS, AND SCHOOLS THIS IS A VERY FAMILY FRIENDLY NEIGHBOURHOOD.............SELLER IS A RRES............ **** EXTRAS **** S/S FRIDGE S/S STOVE, S/S MICROWAVE, S/S BUILT IN DISHWASHER, 2 GARAGE DOOR REMOTES, GAS LINE FOR BBQ FURNITURE AND WALL MOUNTED TVS NEGOTIABLE (id:51158)
Property Details
| MLS® Number | W8124648 |
| Property Type | Single Family |
| Community Name | Downsview-Roding-CFB |
| Parking Space Total | 2 |
About 56 Judy Sgro Ave S, Toronto, Ontario
This For sale Property is located at 56 Judy Sgro Ave S is a Attached Single Family Row / Townhouse set in the community of Downsview-Roding-CFB, in the City of Toronto. This Attached Single Family has a total of 3 bedroom(s), and a total of 3 bath(s) . 56 Judy Sgro Ave S has Forced air heating and Central air conditioning. This house features a Fireplace.
The Main level includes the Kitchen, Living Room, Dining Room, The Upper Level includes the Bedroom, Bedroom 2, Primary Bedroom, The Ground level includes the Great Room, .
This Toronto Row / Townhouse's exterior is finished with Brick. Also included on the property is a Garage
The Current price for the property located at 56 Judy Sgro Ave S, Toronto is $858,000 and was listed on MLS on :2024-04-03 04:51:06
Building
| Bathroom Total | 3 |
| Bedrooms Above Ground | 3 |
| Bedrooms Total | 3 |
| Construction Style Attachment | Attached |
| Cooling Type | Central Air Conditioning |
| Exterior Finish | Brick |
| Heating Fuel | Natural Gas |
| Heating Type | Forced Air |
| Stories Total | 3 |
| Type | Row / Townhouse |
Parking
| Garage |
Land
| Acreage | No |
| Size Irregular | 29.59 X 62.68 Ft |
| Size Total Text | 29.59 X 62.68 Ft |
Rooms
| Level | Type | Length | Width | Dimensions |
|---|---|---|---|---|
| Main Level | Kitchen | 4.45 m | 4.15 m | 4.45 m x 4.15 m |
| Main Level | Living Room | 4.45 m | 5.18 m | 4.45 m x 5.18 m |
| Main Level | Dining Room | 4.45 m | 5.18 m | 4.45 m x 5.18 m |
| Upper Level | Bedroom | 4.45 m | 2.74 m | 4.45 m x 2.74 m |
| Upper Level | Bedroom 2 | 2.68 m | 2.83 m | 2.68 m x 2.83 m |
| Upper Level | Primary Bedroom | 4.45 m | 2.93 m | 4.45 m x 2.93 m |
| Ground Level | Great Room | 4.45 m | 3.47 m | 4.45 m x 3.47 m |
Utilities
| Sewer | Installed |
| Natural Gas | Installed |
| Electricity | Installed |
| Cable | Installed |
https://www.realtor.ca/real-estate/26597483/56-judy-sgro-ave-s-toronto-downsview-roding-cfb
Interested?
Get More info About:56 Judy Sgro Ave S Toronto, Mls# W8124648
