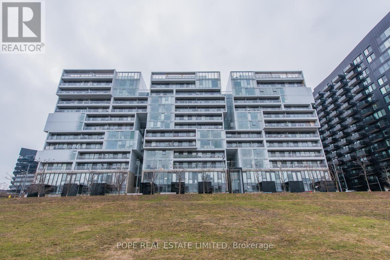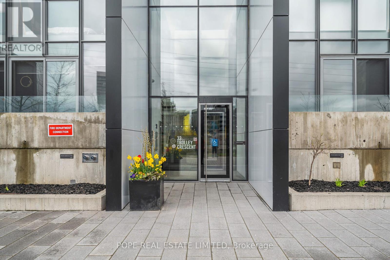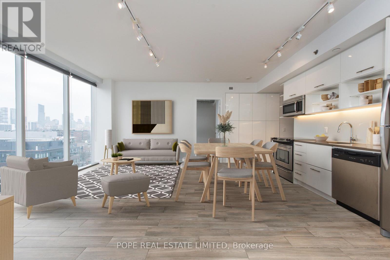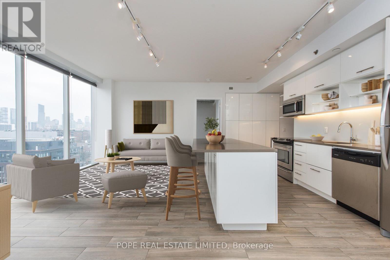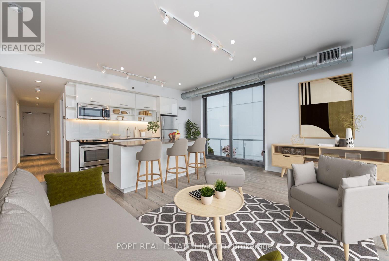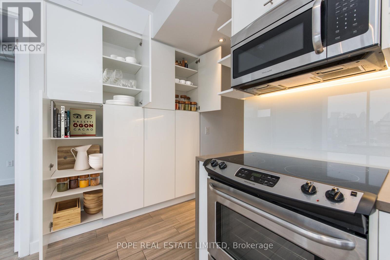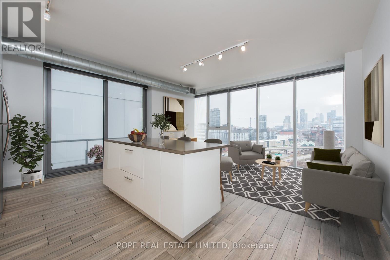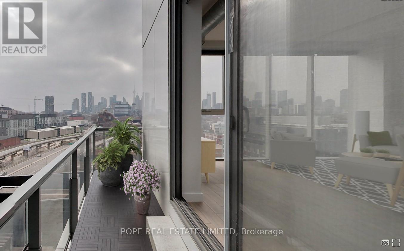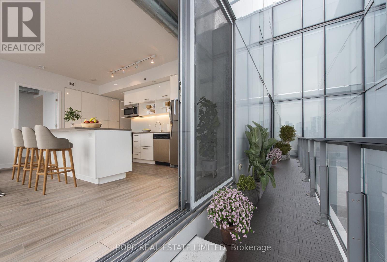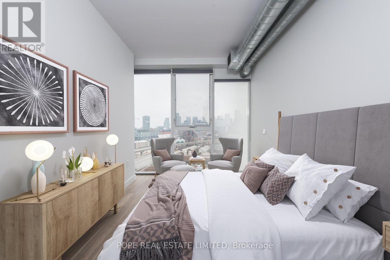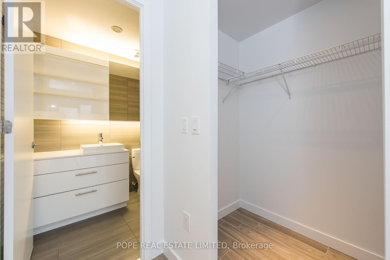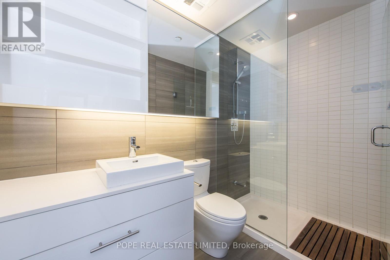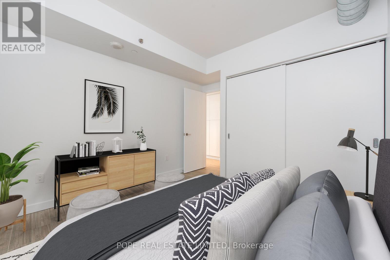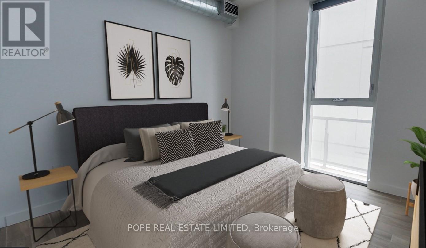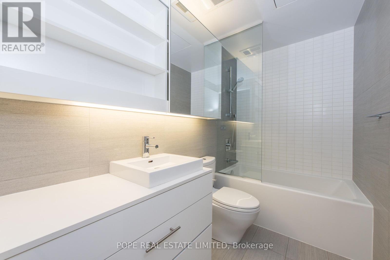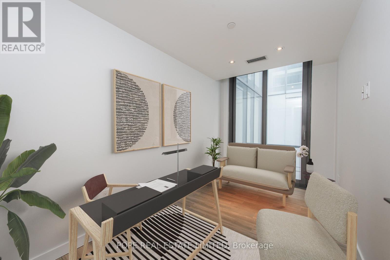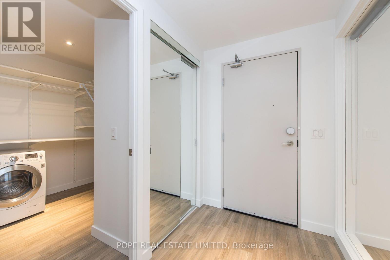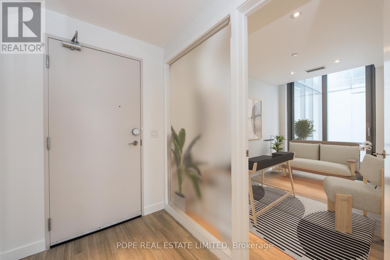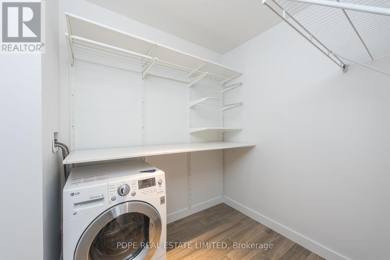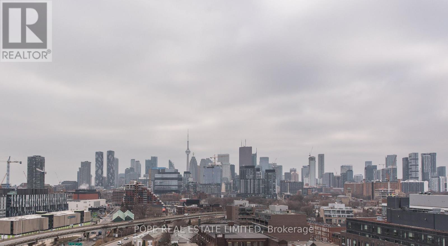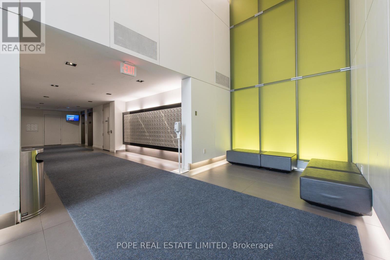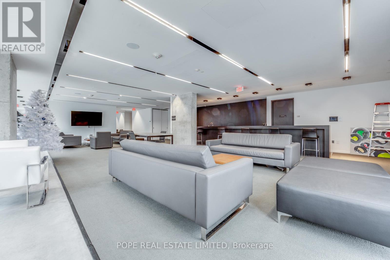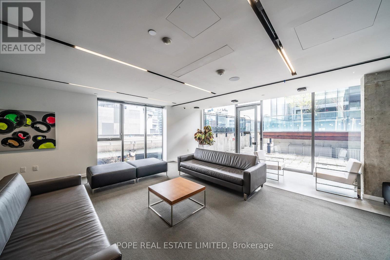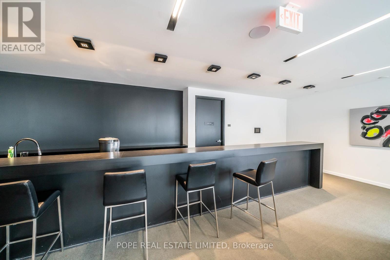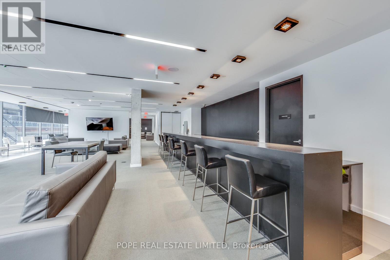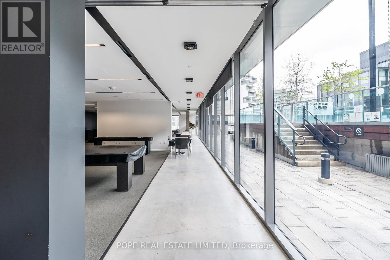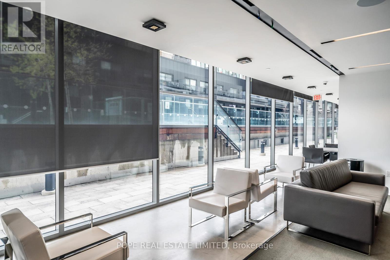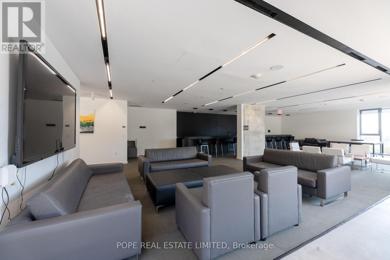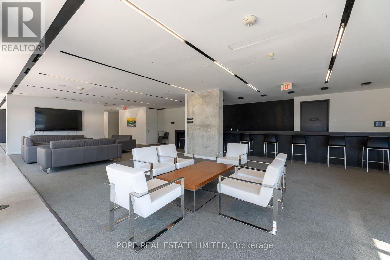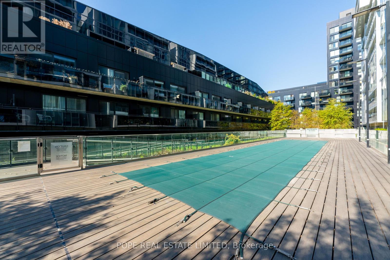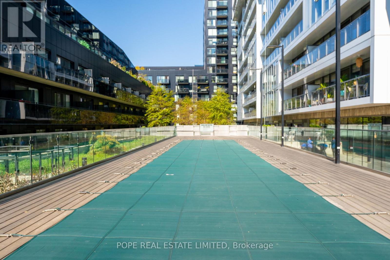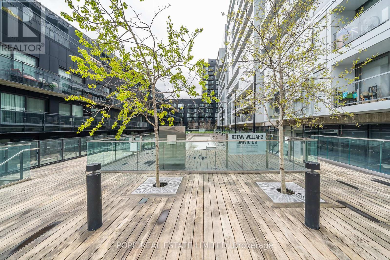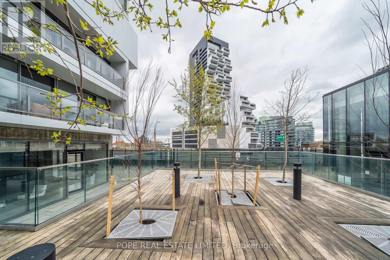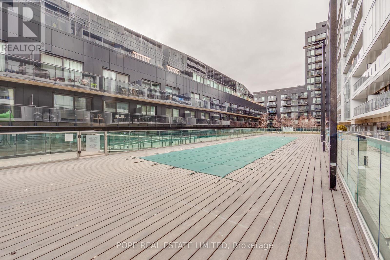#1212 -32 Trolley Cres Toronto, Ontario M5A 0E8
MLS# C8072384 - Buy this house, and I'll buy Yours*
$1,059,990Maintenance,
$887.40 Monthly
Maintenance,
$887.40 MonthlyAn architectural triumph by acclaimed Saucier + Perotte Architectes, Urban Capital & Waterfront Toronto. River City Phase 2 is situated on the lower eastern edge of downtown in the desirable Corktown & The West Donlands neighborhoods. Very well connected to Riverside, Leslieville, Distillery District, St. Lawrence Market, Corktown Commons Park, Don River Valley Park & Toronto's Waterfront Trail System & TTC 504A/504B/501. A modern loft style apartment showcasing approximately 1070 sf of very usable interior space & a large 147 sf balcony, 3 bedrooms, 2 baths, 9 ft smooth plaster ceilings, galvanized spiral duct, stylish taupe tile flooring simulating a wood floor throughout, modern kitchen featuring s/s appliances, centre island, breakfast bar, large pantry & quartz countertops, fully tiled spa inspired baths, 1 featuring soaker tub & shower & the other a shower, large vanities & vanity mirrors, large walk-in laundry/coat closet, arresting postcard views of the the Toronto skyline. **** EXTRAS **** The building features 24hr security, a well equipped gym, large party room featuring lounge, bar, kitchen, dining area, shuffle board & billiards table, comfortable guest suite, outdoor pool, sun deck & outdoor grilling area. (id:51158)
Property Details
| MLS® Number | C8072384 |
| Property Type | Single Family |
| Community Name | Waterfront Communities C8 |
| Amenities Near By | Park, Public Transit |
| Features | Conservation/green Belt, Balcony |
| Parking Space Total | 1 |
| Pool Type | Outdoor Pool |
| Water Front Type | Waterfront |
About #1212 -32 Trolley Cres, Toronto, Ontario
This For sale Property is located at #1212 -32 Trolley Cres Single Family Apartment set in the community of Waterfront Communities C8, in the City of Toronto. Nearby amenities include - Park, Public Transit Single Family has a total of 3 bedroom(s), and a total of 2 bath(s) . #1212 -32 Trolley Cres has Forced air heating and Central air conditioning. This house features a Fireplace.
The Flat includes the Foyer, Living Room, Dining Room, Kitchen, Primary Bedroom, Bedroom 2, Bedroom 3, Laundry Room, Other, .
This Toronto Apartment's exterior is finished with Concrete. You'll enjoy this property in the summer with the Outdoor pool
The Current price for the property located at #1212 -32 Trolley Cres, Toronto is $1,059,990
Maintenance,
$887.40 MonthlyBuilding
| Bathroom Total | 2 |
| Bedrooms Above Ground | 3 |
| Bedrooms Total | 3 |
| Amenities | Storage - Locker, Security/concierge, Party Room, Exercise Centre |
| Cooling Type | Central Air Conditioning |
| Exterior Finish | Concrete |
| Heating Fuel | Natural Gas |
| Heating Type | Forced Air |
| Type | Apartment |
Land
| Acreage | No |
| Land Amenities | Park, Public Transit |
| Surface Water | River/stream |
Rooms
| Level | Type | Length | Width | Dimensions |
|---|---|---|---|---|
| Flat | Foyer | 2.23 m | 1.6 m | 2.23 m x 1.6 m |
| Flat | Living Room | 5.94 m | 5.23 m | 5.94 m x 5.23 m |
| Flat | Dining Room | 5.94 m | 5.23 m | 5.94 m x 5.23 m |
| Flat | Kitchen | 5.94 m | 5.23 m | 5.94 m x 5.23 m |
| Flat | Primary Bedroom | 4.59 m | 2.71 m | 4.59 m x 2.71 m |
| Flat | Bedroom 2 | 4.09 m | 3.27 m | 4.09 m x 3.27 m |
| Flat | Bedroom 3 | 3.83 m | 2.23 m | 3.83 m x 2.23 m |
| Flat | Laundry Room | 2.41 m | 2.33 m | 2.41 m x 2.33 m |
| Flat | Other | 11.6 m | 1.19 m | 11.6 m x 1.19 m |
https://www.realtor.ca/real-estate/26520903/1212-32-trolley-cres-toronto-waterfront-communities-c8
Interested?
Get More info About:#1212 -32 Trolley Cres Toronto, Mls# C8072384
