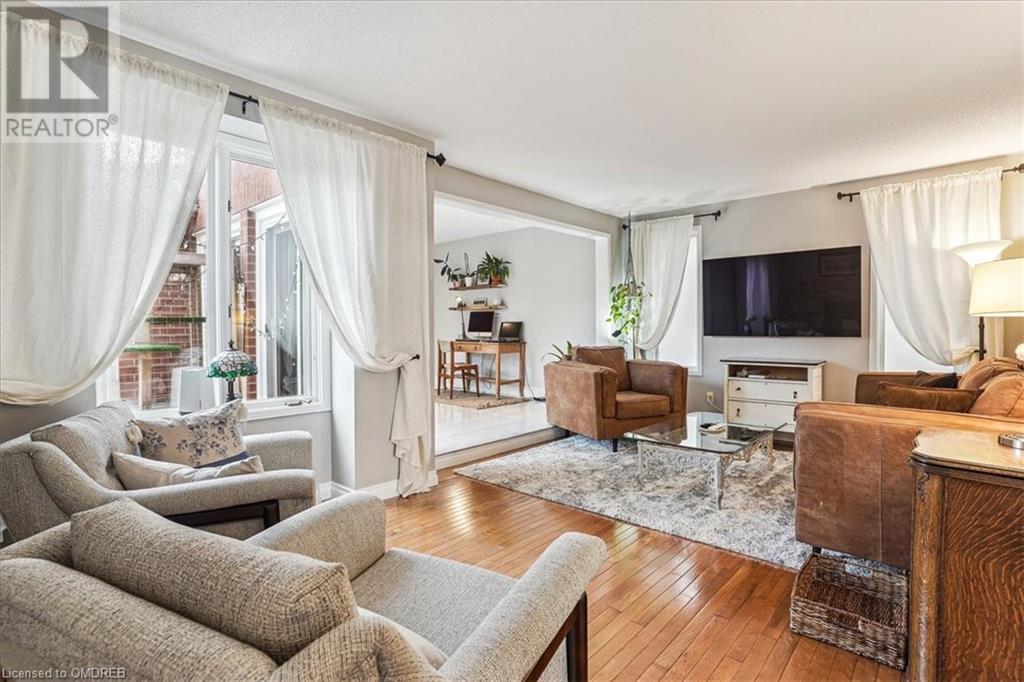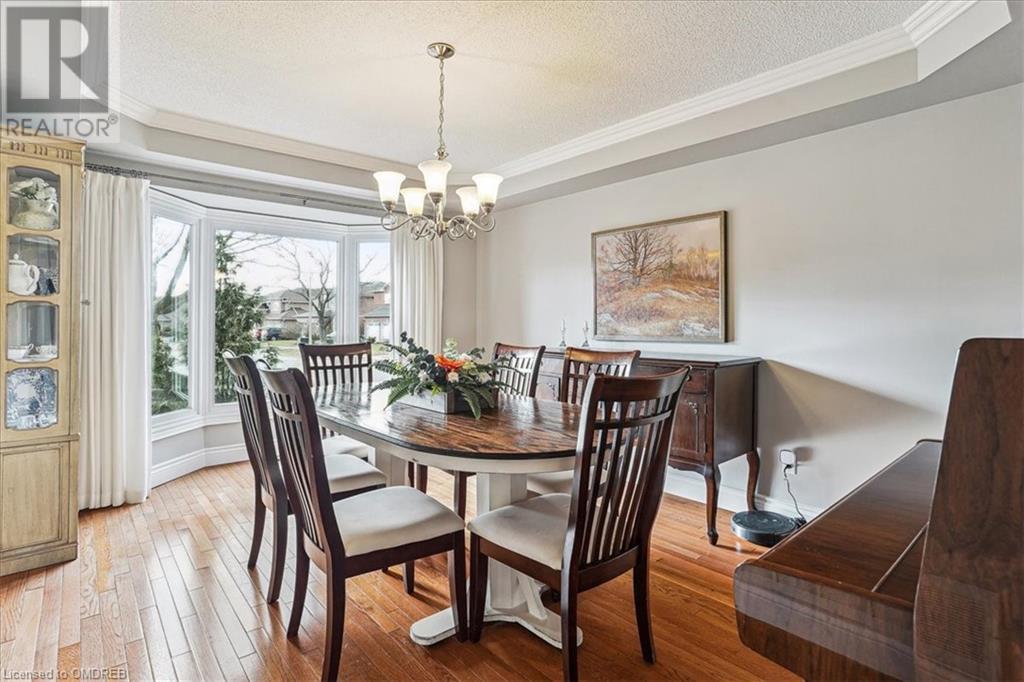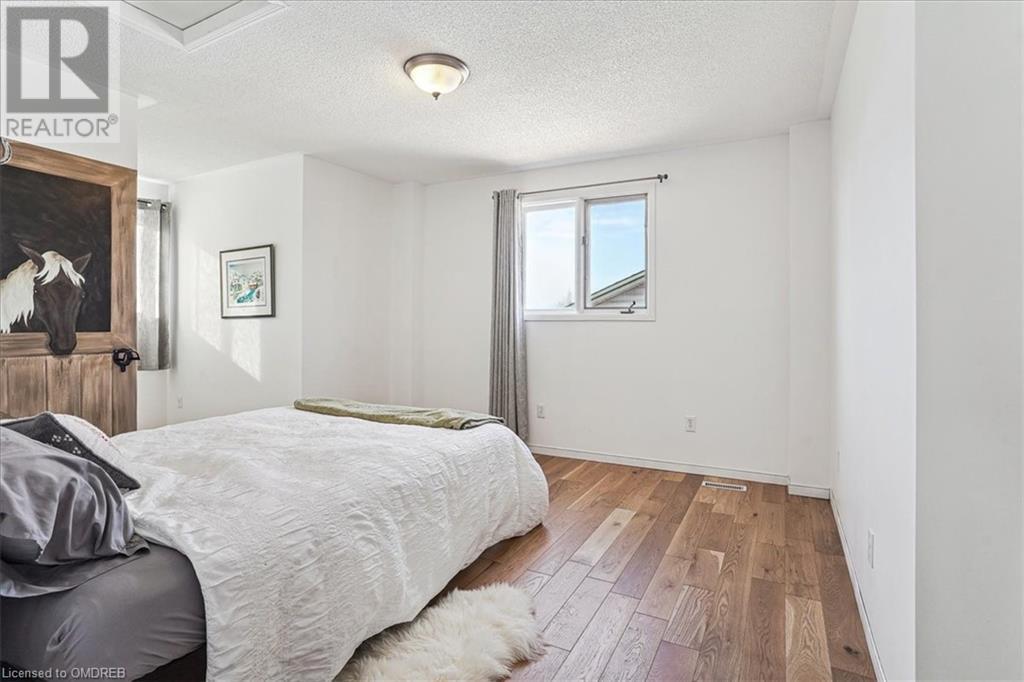109 River Glen Boulevard Oakville, Ontario L6H 5Z5
MLS# 40538472 - Buy this house, and I'll buy Yours*
$1,849,000
EXCELLENT VAUE FOR A RARE FIND - PRICED $250,000 ++ LESS THAN MOST HOMES IN OAKVILLE THIS SIZE. 3,300 square foot + unfinished basement (additional 1,200 sf) PRICED FOR THE BUYER TO RENOVATE TO FIT THEIR NEEDS. 3 storey, Carriage style home with 5 bedrooms above grade, located in River Oaks, a location that has been described as “ A SPECIAL PLACE TO GROW YOUR ROOTS AND YOUR YOUNG FAMILY.” There are 4 bedrooms on the 2nd floor and a 5th bedroom on the top floor complete with a 4-piece bathroom and private loft area. Potential for a nanny/in-law/young adult space. Well-designed main level offers hardwood floors, family/living/dining room with eat-in kitchen. Updates include house roof (2014), garage roof (2016), front windows (2019), 3 back sliders (2023), basement windows (2023), furnace/AC/thermostats/humidifier/service (2019 $139.99/month) and hot water heater (2010 $36.26/month). Located close to all your urban amenities, schools, parks, churches, trails just minutes from the QEW, GO station, Transit, Shopping, Grocery, top schools, Sheridan College and more. This home has been meticulously maintained, pride of ownership is obvious. Don't miss this one! (id:51158)
Property Details
| MLS® Number | 40538472 |
| Property Type | Single Family |
| Amenities Near By | Hospital, Park, Place Of Worship, Public Transit, Schools, Shopping |
| Community Features | Community Centre, School Bus |
| Equipment Type | Furnace, Water Heater |
| Features | Paved Driveway, Automatic Garage Door Opener |
| Parking Space Total | 6 |
| Rental Equipment Type | Furnace, Water Heater |
About 109 River Glen Boulevard, Oakville, Ontario
This For sale Property is located at 109 River Glen Boulevard is a Detached Single Family House 3 Level, in the City of Oakville. Nearby amenities include - Hospital, Park, Place of Worship, Public Transit, Schools, Shopping. This Detached Single Family has a total of 5 bedroom(s), and a total of 4 bath(s) . 109 River Glen Boulevard has Forced air heating and Central air conditioning. This house features a Fireplace.
The Second level includes the Office, 4pc Bathroom, 5pc Bathroom, Bedroom, Bedroom, Bedroom, Primary Bedroom, The Third level includes the 4pc Bathroom, Family Room, Bedroom, The Main level includes the 2pc Bathroom, Breakfast, Bonus Room, Laundry Room, Family Room, Kitchen, Dining Room, Living Room, The Basement is Unfinished.
This Oakville House's exterior is finished with Brick. Also included on the property is a Attached Garage
The Current price for the property located at 109 River Glen Boulevard, Oakville is $1,849,000 and was listed on MLS on :2024-04-10 14:57:24
Building
| Bathroom Total | 4 |
| Bedrooms Above Ground | 5 |
| Bedrooms Total | 5 |
| Appliances | Central Vacuum, Dishwasher, Dryer, Microwave, Stove, Washer |
| Architectural Style | 3 Level |
| Basement Development | Unfinished |
| Basement Type | Full (unfinished) |
| Constructed Date | 1994 |
| Construction Style Attachment | Detached |
| Cooling Type | Central Air Conditioning |
| Exterior Finish | Brick |
| Fireplace Present | Yes |
| Fireplace Total | 1 |
| Half Bath Total | 1 |
| Heating Type | Forced Air |
| Stories Total | 3 |
| Size Interior | 3299 |
| Type | House |
| Utility Water | Municipal Water |
Parking
| Attached Garage |
Land
| Access Type | Highway Nearby |
| Acreage | No |
| Land Amenities | Hospital, Park, Place Of Worship, Public Transit, Schools, Shopping |
| Sewer | Municipal Sewage System |
| Size Depth | 115 Ft |
| Size Frontage | 49 Ft |
| Size Total | 0|under 1/2 Acre |
| Size Total Text | 0|under 1/2 Acre |
| Zoning Description | Rl5 |
Rooms
| Level | Type | Length | Width | Dimensions |
|---|---|---|---|---|
| Second Level | Office | 8'11'' x 10'2'' | ||
| Second Level | 4pc Bathroom | Measurements not available | ||
| Second Level | 5pc Bathroom | Measurements not available | ||
| Second Level | Bedroom | 11'7'' x 11'5'' | ||
| Second Level | Bedroom | 11'2'' x 12'10'' | ||
| Second Level | Bedroom | 11'0'' x 11'4'' | ||
| Second Level | Primary Bedroom | 18'7'' x 20'8'' | ||
| Third Level | 4pc Bathroom | Measurements not available | ||
| Third Level | Family Room | 12'5'' x 18'1'' | ||
| Third Level | Bedroom | 13'3'' x 19'4'' | ||
| Main Level | 2pc Bathroom | Measurements not available | ||
| Main Level | Breakfast | 12'11'' x 5'11'' | ||
| Main Level | Bonus Room | 11'2'' x 11'7'' | ||
| Main Level | Laundry Room | Measurements not available | ||
| Main Level | Family Room | 21'7'' x 11'7'' | ||
| Main Level | Kitchen | 12'2'' x 12'1'' | ||
| Main Level | Dining Room | 11'2'' x 15'9'' | ||
| Main Level | Living Room | 11'5'' x 15'6'' |
https://www.realtor.ca/real-estate/26505011/109-river-glen-boulevard-oakville
Interested?
Get More info About:109 River Glen Boulevard Oakville, Mls# 40538472

















































