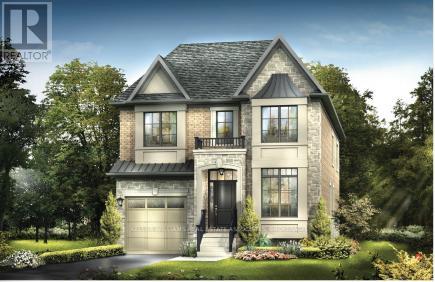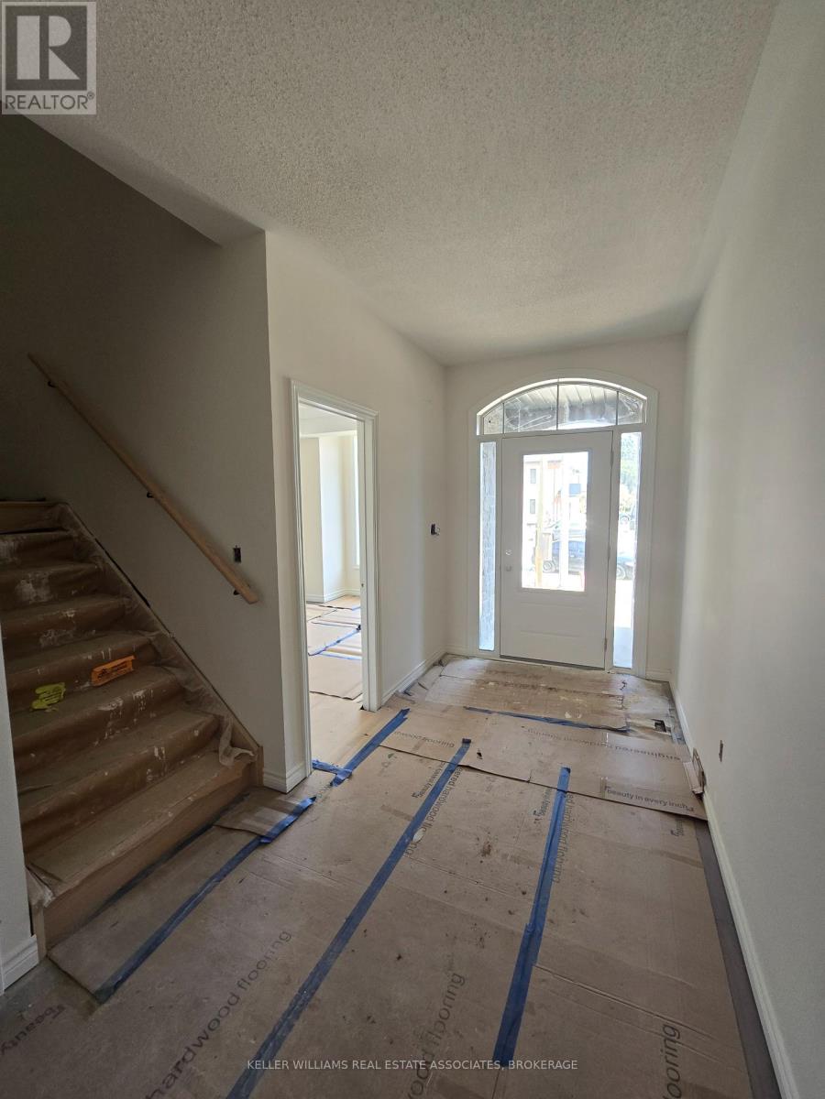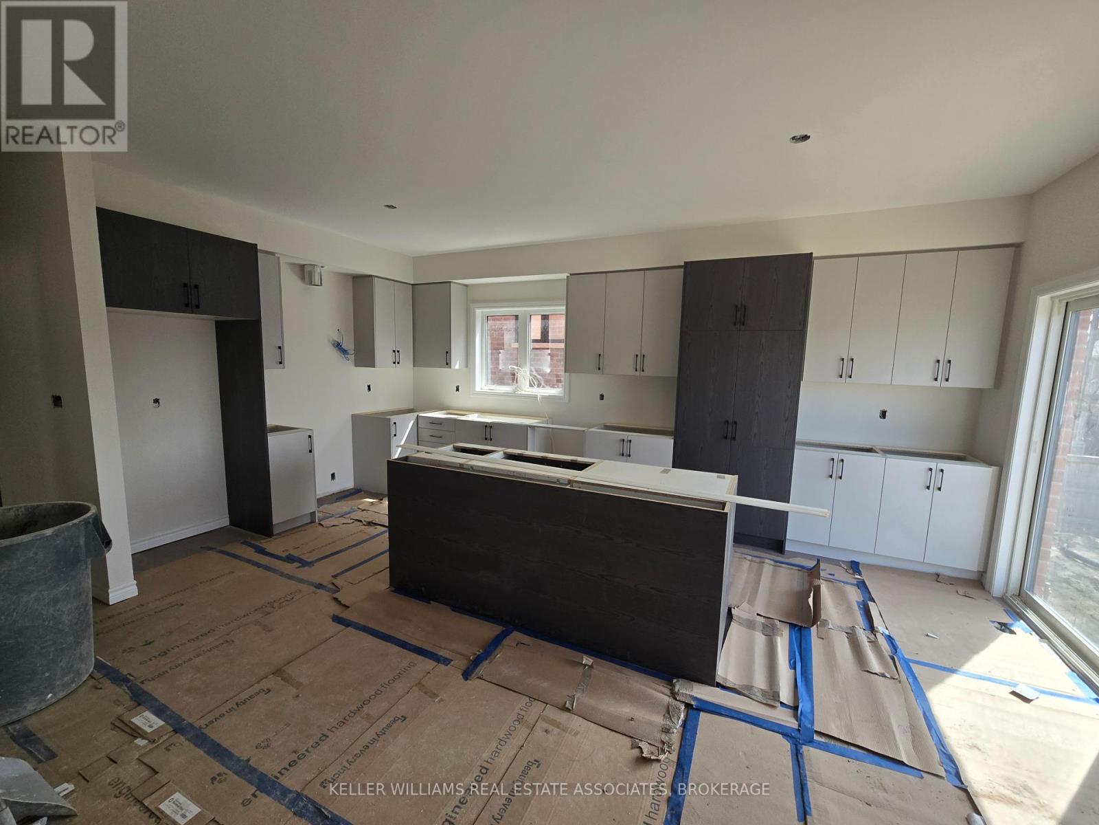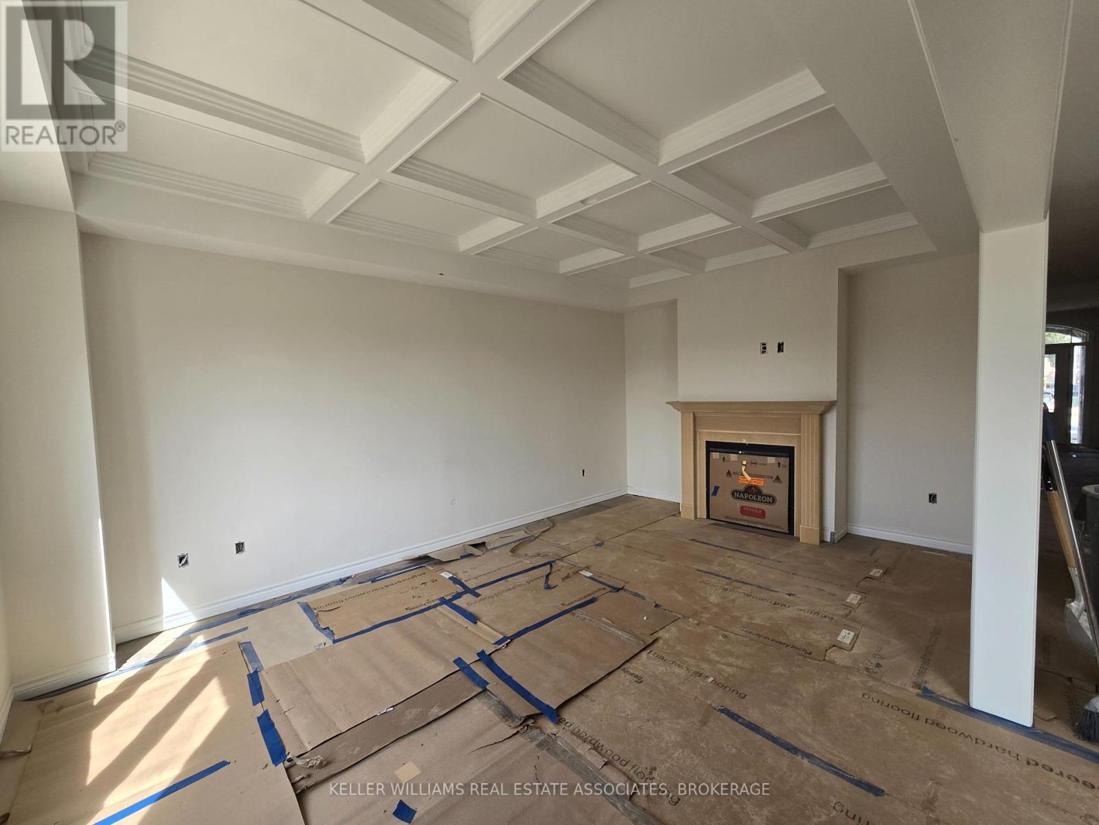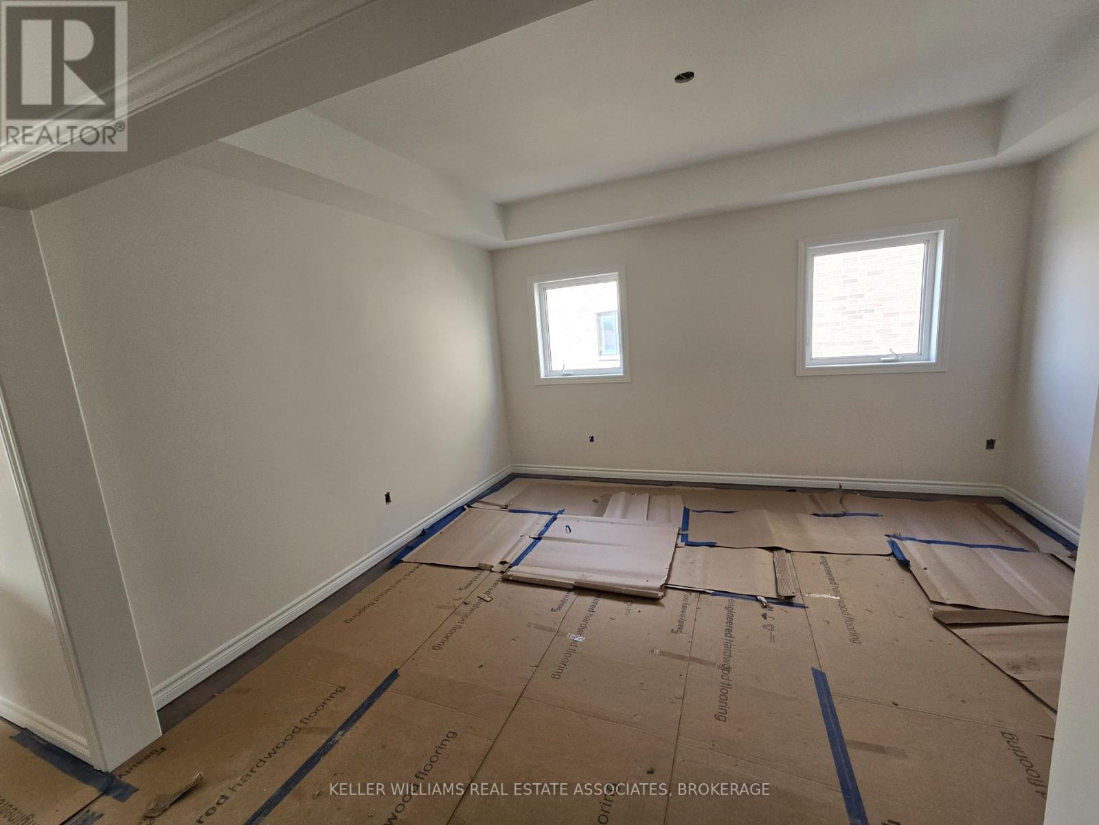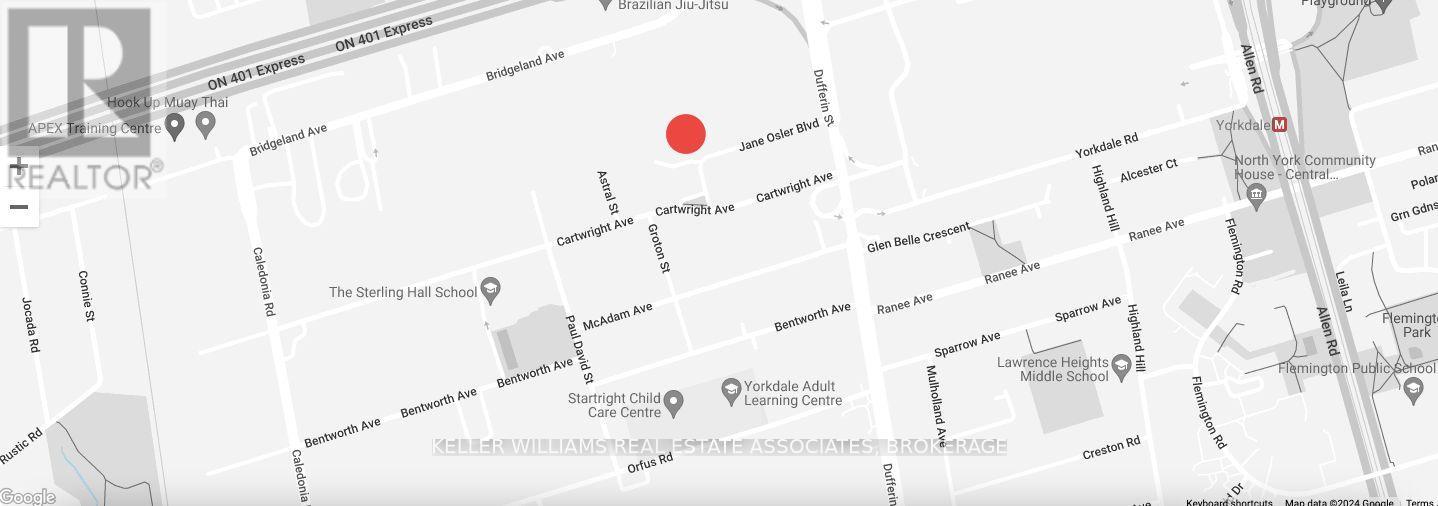14 Allegrezza Crt Toronto, Ontario M6A 1T9
MLS# W8061964 - Buy this house, and I'll buy Yours*
$2,499,999
Assignment Sale ! 5 mins walk to Yorkdale mall! Welcome to the private enclave community built by sunfield. 5 Bedroom 4 Washroom detach house with ** Walkout Basement**. Almost 3000 SqFt practical layout with Sunroom and separate dining and living! Main floor laundry ! 40,000 additional upgrades. High-end Built in Bosch Appliances. Extra Pantry Kitchen Cabinets. close to highway 401, Walking distance to Yorkdale Subway station, TTC. Closing Expected Mid-April **** EXTRAS **** Assignment Sale. Front & Depth Measurements are as per Site plan. (id:51158)
Property Details
| MLS® Number | W8061964 |
| Property Type | Single Family |
| Community Name | Yorkdale-Glen Park |
| Parking Space Total | 3 |
About 14 Allegrezza Crt, Toronto, Ontario
This For sale Property is located at 14 Allegrezza Crt is a Detached Single Family House set in the community of Yorkdale-Glen Park, in the City of Toronto. This Detached Single Family has a total of 5 bedroom(s), and a total of 4 bath(s) . 14 Allegrezza Crt has Forced air heating and Central air conditioning. This house features a Fireplace.
The Main level includes the Family Room, Dining Room, Study, Dining Room, Kitchen, Mud Room, The Upper Level includes the Primary Bedroom, Bedroom 2, Bedroom 3, Bedroom 4, Bedroom 5, and features a Walk out.
This Toronto House's exterior is finished with Brick. Also included on the property is a Detached Garage
The Current price for the property located at 14 Allegrezza Crt, Toronto is $2,499,999 and was listed on MLS on :2024-04-12 22:38:04
Building
| Bathroom Total | 4 |
| Bedrooms Above Ground | 5 |
| Bedrooms Total | 5 |
| Basement Features | Walk Out |
| Basement Type | N/a |
| Construction Style Attachment | Detached |
| Cooling Type | Central Air Conditioning |
| Exterior Finish | Brick |
| Fireplace Present | Yes |
| Heating Fuel | Natural Gas |
| Heating Type | Forced Air |
| Stories Total | 2 |
| Type | House |
Parking
| Detached Garage |
Land
| Acreage | No |
| Size Irregular | 43.4 X 109.9 Ft |
| Size Total Text | 43.4 X 109.9 Ft |
Rooms
| Level | Type | Length | Width | Dimensions |
|---|---|---|---|---|
| Main Level | Family Room | 3.66 m | 5.49 m | 3.66 m x 5.49 m |
| Main Level | Dining Room | 3.66 m | 4.27 m | 3.66 m x 4.27 m |
| Main Level | Study | 2.74 m | 3.96 m | 2.74 m x 3.96 m |
| Main Level | Dining Room | 3.23 m | 4.57 m | 3.23 m x 4.57 m |
| Main Level | Kitchen | 3.66 m | 4.57 m | 3.66 m x 4.57 m |
| Main Level | Mud Room | Measurements not available | ||
| Upper Level | Primary Bedroom | 4.15 m | 5.18 m | 4.15 m x 5.18 m |
| Upper Level | Bedroom 2 | 3.47 m | 3.66 m | 3.47 m x 3.66 m |
| Upper Level | Bedroom 3 | 3.66 m | 4.27 m | 3.66 m x 4.27 m |
| Upper Level | Bedroom 4 | 3.9 m | 3.96 m | 3.9 m x 3.96 m |
| Upper Level | Bedroom 5 | 3.29 m | 3.35 m | 3.29 m x 3.35 m |
https://www.realtor.ca/real-estate/26505909/14-allegrezza-crt-toronto-yorkdale-glen-park
Interested?
Get More info About:14 Allegrezza Crt Toronto, Mls# W8061964
