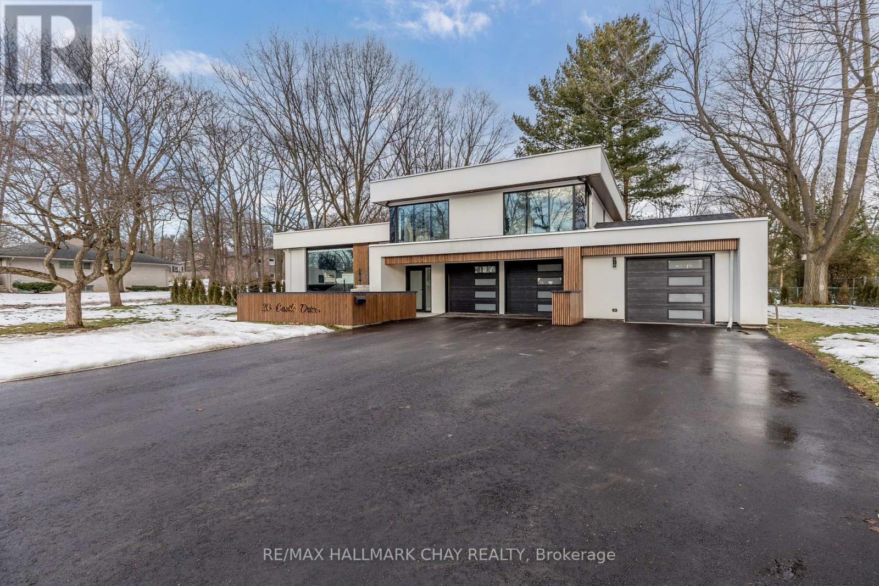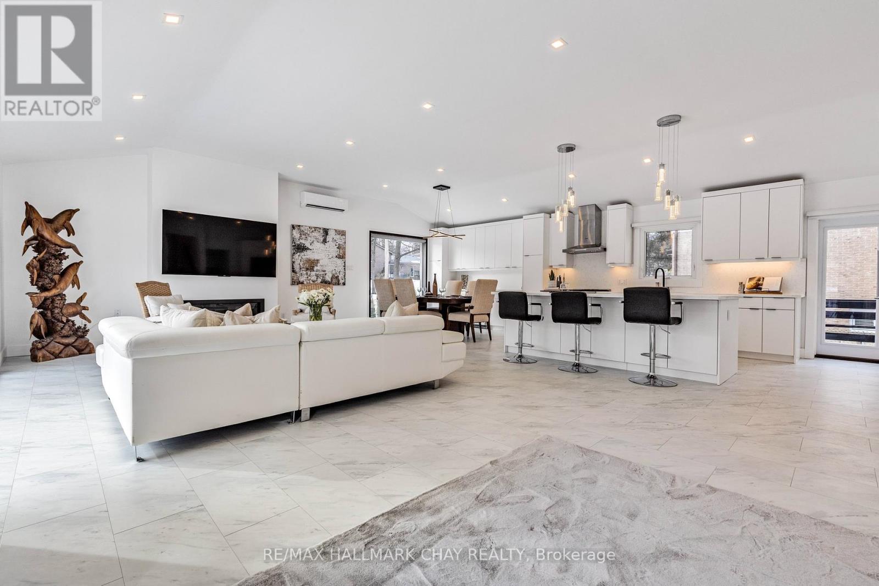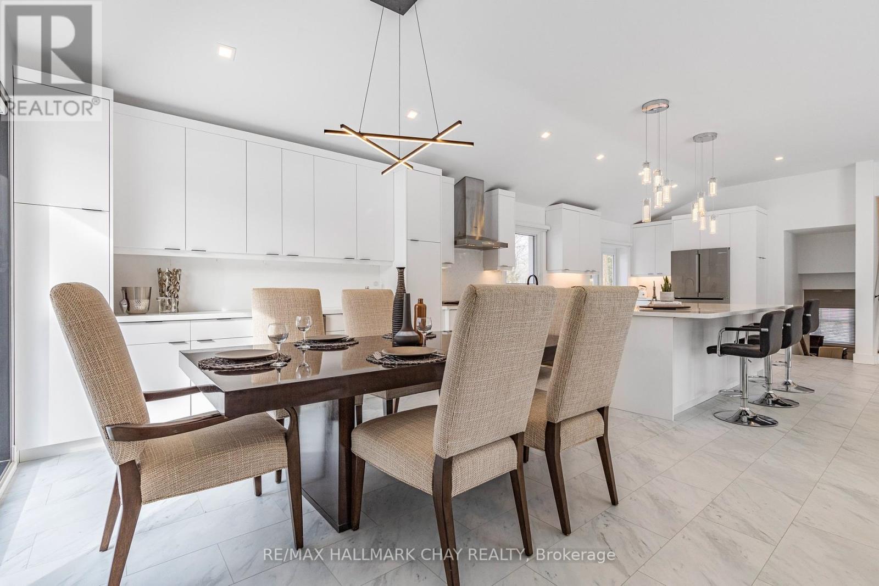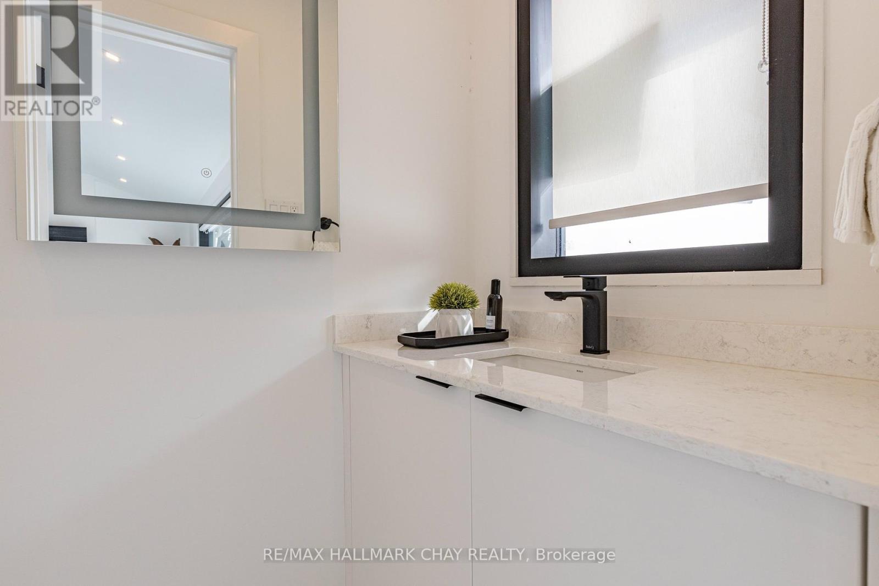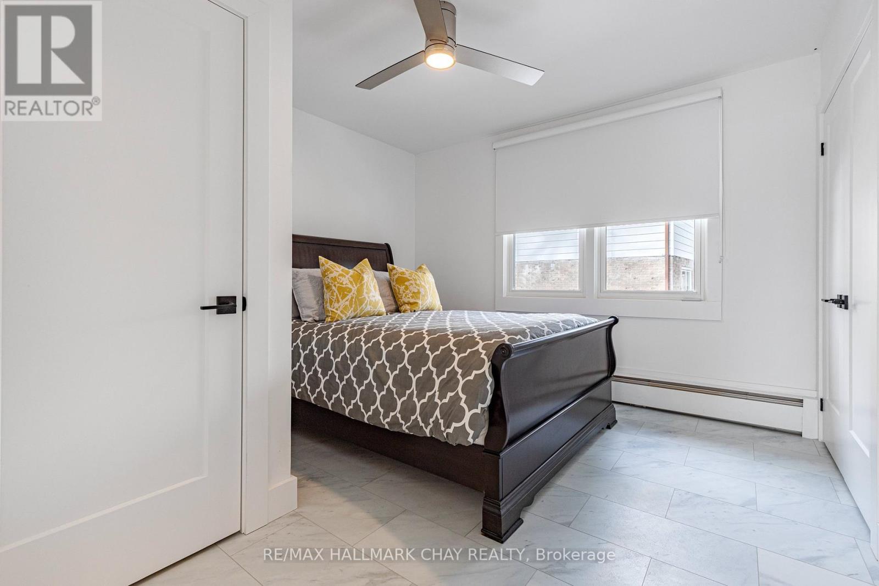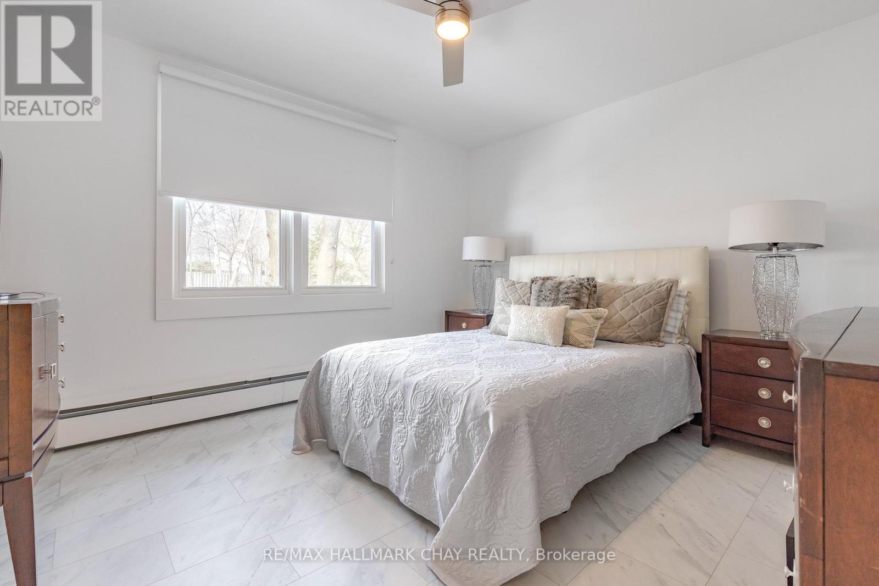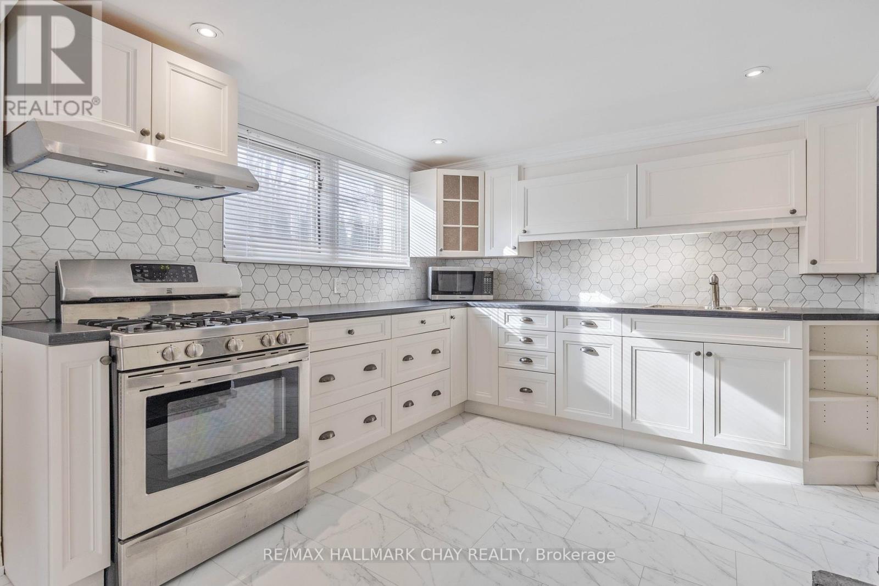20 Castle Dr Barrie, Ontario L4N 1P6
MLS# S8062880 - Buy this house, and I'll buy Yours*
$2,250,000
Exquisite modern contemporary home in one of Barrie's mature neighbourhoods with established trees, gardens. 4 level split detached home has been completely remodelled offering you an abundance of versatile living space including complete in-law suite with bedroom, full bath, kitchen and laundry for multi-generational living, accommodating guests or for your own growing family. 3+1 bedrooms, 2 x full kitchens, 2 x laundry, 2 x living rooms, 5 x bathrooms -and- triple attached garage with inside entry, plenty of driveway parking. Perfect balance of design & function throughout this home with fresh neutral design palette and high-end finishes. Spectacular redesign created this one-of-a-kind home - new roofline, higher interior ceiling heights 10' and expansive floor to ceiling windows with electronic blinds. This home must be seen to truly appreciate the magnitude and scale of this renovation. Over 4,700 sq.ft. of versatile finished living space for you to enjoy! Welcome Home! **** EXTRAS **** Situated in a mature neighbourhood of Barrie this home is minutes to the amenities required for a busy household, steps to parks and trails, with easy access to commuter routes - north to cottage country - or - less than an hour to the GTA. (id:51158)
Property Details
| MLS® Number | S8062880 |
| Property Type | Single Family |
| Community Name | Sunnidale |
| Amenities Near By | Park, Public Transit, Schools |
| Community Features | Community Centre |
| Features | Conservation/green Belt |
| Parking Space Total | 9 |
About 20 Castle Dr, Barrie, Ontario
This For sale Property is located at 20 Castle Dr is a Detached Single Family House set in the community of Sunnidale, in the City of Barrie. Nearby amenities include - Park, Public Transit, Schools. This Detached Single Family has a total of 4 bedroom(s), and a total of 5 bath(s) . 20 Castle Dr has Heat Pump heating . This house features a Fireplace.
The Second level includes the Primary Bedroom, Bedroom 2, Bedroom 3, The Basement includes the Kitchen, Living Room, Bedroom 4, Utility Room, The Lower level includes the Foyer, Office, The Main level includes the Kitchen, Living Room, Dining Room, The Basement is Finished.
This Barrie House's exterior is finished with Stucco, Wood. Also included on the property is a Attached Garage
The Current price for the property located at 20 Castle Dr, Barrie is $2,250,000 and was listed on MLS on :2024-04-03 02:58:28
Building
| Bathroom Total | 5 |
| Bedrooms Above Ground | 3 |
| Bedrooms Below Ground | 1 |
| Bedrooms Total | 4 |
| Basement Development | Finished |
| Basement Type | Full (finished) |
| Construction Style Attachment | Detached |
| Construction Style Split Level | Sidesplit |
| Exterior Finish | Stucco, Wood |
| Fireplace Present | Yes |
| Heating Type | Heat Pump |
| Type | House |
Parking
| Attached Garage |
Land
| Acreage | No |
| Land Amenities | Park, Public Transit, Schools |
| Size Irregular | 131.99 Ft ; Irregular |
| Size Total Text | 131.99 Ft ; Irregular |
| Surface Water | Lake/pond |
Rooms
| Level | Type | Length | Width | Dimensions |
|---|---|---|---|---|
| Second Level | Primary Bedroom | 3.3 m | 4.42 m | 3.3 m x 4.42 m |
| Second Level | Bedroom 2 | 3.91 m | 3.53 m | 3.91 m x 3.53 m |
| Second Level | Bedroom 3 | 3.56 m | 3.48 m | 3.56 m x 3.48 m |
| Basement | Kitchen | 3.17 m | 2.95 m | 3.17 m x 2.95 m |
| Basement | Living Room | 3.1 m | 4.72 m | 3.1 m x 4.72 m |
| Basement | Bedroom 4 | 3.38 m | 3.02 m | 3.38 m x 3.02 m |
| Basement | Utility Room | 4.24 m | 1.88 m | 4.24 m x 1.88 m |
| Lower Level | Foyer | Measurements not available | ||
| Lower Level | Office | 5.05 m | 3.3 m | 5.05 m x 3.3 m |
| Main Level | Kitchen | 5.89 m | 3 m | 5.89 m x 3 m |
| Main Level | Living Room | 4.55 m | 3.25 m | 4.55 m x 3.25 m |
| Main Level | Dining Room | 2.9 m | 3 m | 2.9 m x 3 m |
Utilities
| Sewer | Installed |
| Natural Gas | Installed |
| Electricity | Installed |
| Cable | Available |
https://www.realtor.ca/real-estate/26507116/20-castle-dr-barrie-sunnidale
Interested?
Get More info About:20 Castle Dr Barrie, Mls# S8062880

