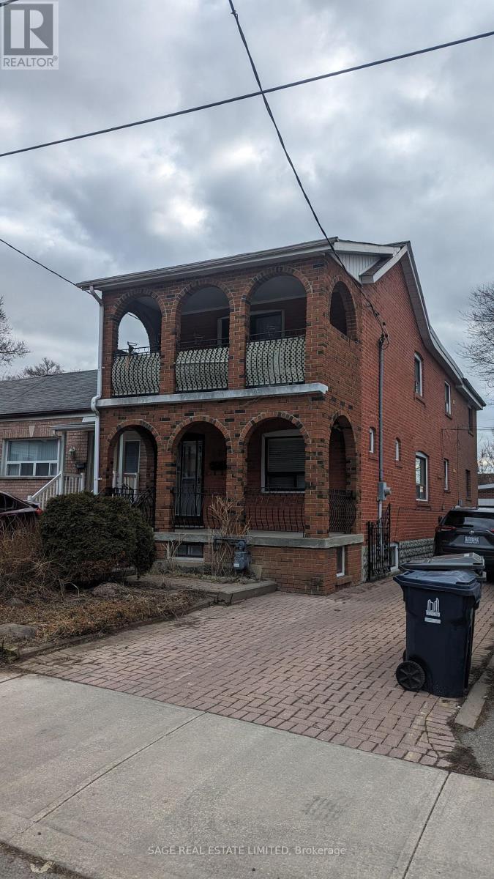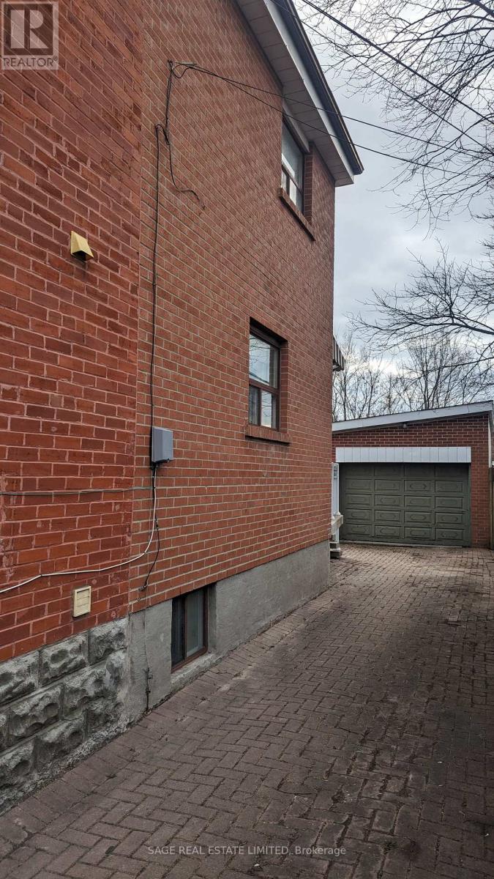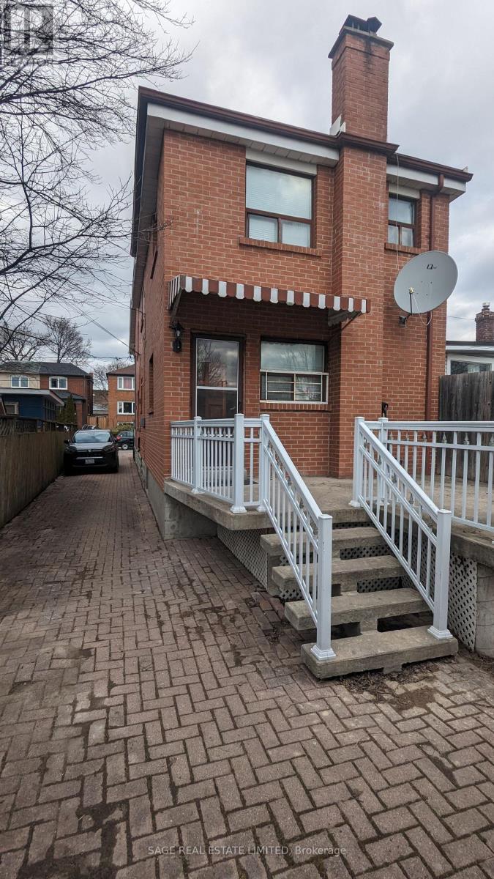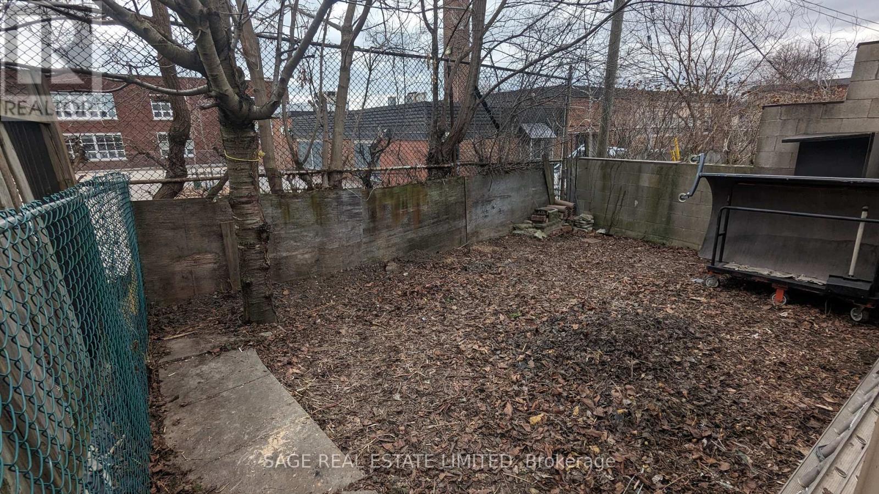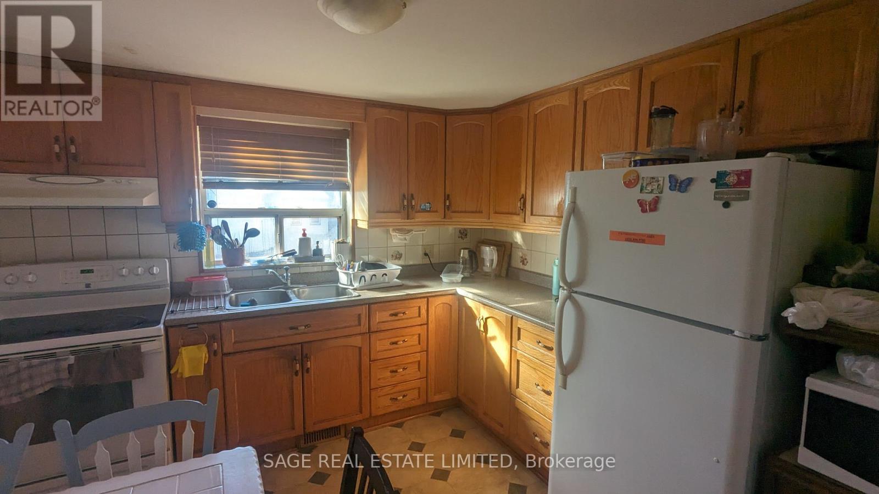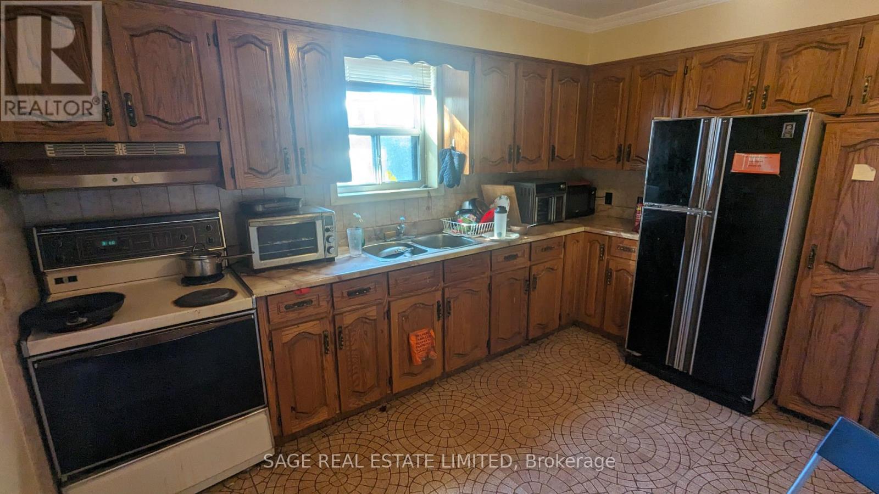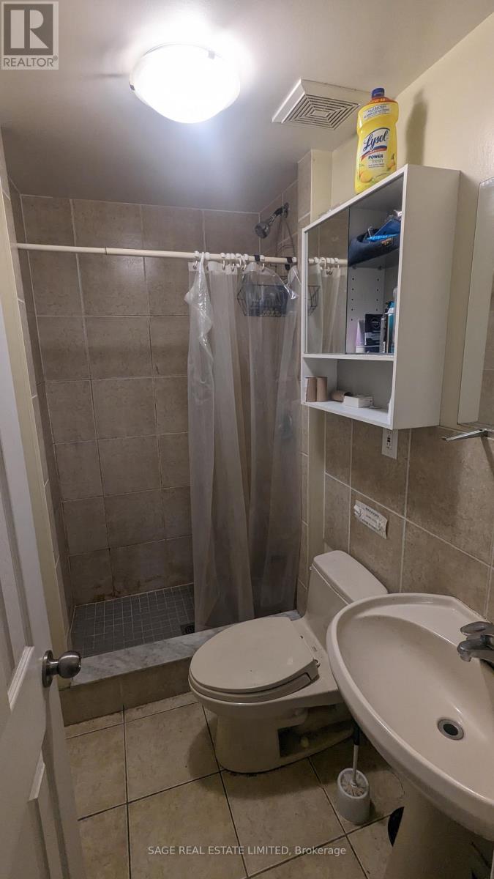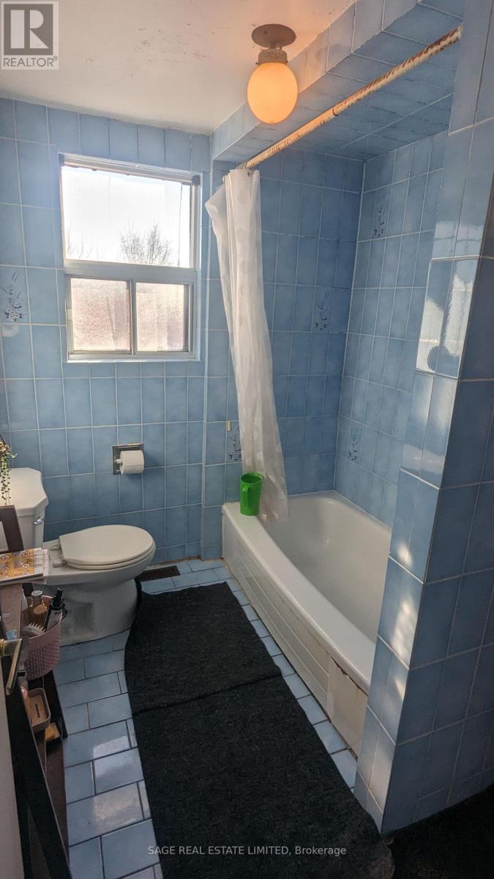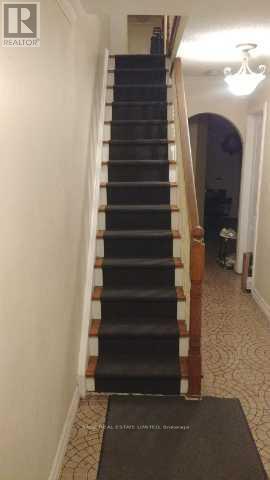183 Earlsdale Ave Toronto, Ontario M6E 1L2
MLS# C8063046 - Buy this house, and I'll buy Yours*
$1,449,000
Large, detached house with lots of parking, detached garage and private backyard. Great opportunity to live in a rent out. Seperate entrance to basement unit. Currently fully rented; main and 2nd floor combined for $4625/mnth. Basement $1450/mnth. Garage $300. 50 steps to Laundromat. Backing onto Rawlinson Community School. Easily turn main and 2nd floors into a single family unit and rent out the basement. House has been kept in good condition but needs updating. (id:51158)
Property Details
| MLS® Number | C8063046 |
| Property Type | Single Family |
| Community Name | Oakwood Village |
| Parking Space Total | 6 |
About 183 Earlsdale Ave, Toronto, Ontario
This For sale Property is located at 183 Earlsdale Ave is a Detached Single Family House set in the community of Oakwood Village, in the City of Toronto. This Detached Single Family has a total of 8 bedroom(s), and a total of 3 bath(s) . 183 Earlsdale Ave has Forced air heating and Central air conditioning. This house features a Fireplace.
The Second level includes the Bedroom, Bedroom, Bedroom, Kitchen, The Lower level includes the Bedroom, Bedroom, Bedroom, Living Room, The Main level includes the Bedroom, Bedroom, Living Room, Kitchen, and features a Apartment in basement, Separate entrance.
This Toronto House's exterior is finished with Brick. Also included on the property is a Detached Garage
The Current price for the property located at 183 Earlsdale Ave, Toronto is $1,449,000 and was listed on MLS on :2024-04-03 02:01:54
Building
| Bathroom Total | 3 |
| Bedrooms Above Ground | 5 |
| Bedrooms Below Ground | 3 |
| Bedrooms Total | 8 |
| Basement Features | Apartment In Basement, Separate Entrance |
| Basement Type | N/a |
| Construction Style Attachment | Detached |
| Cooling Type | Central Air Conditioning |
| Exterior Finish | Brick |
| Heating Fuel | Natural Gas |
| Heating Type | Forced Air |
| Stories Total | 2 |
| Type | House |
Parking
| Detached Garage |
Land
| Acreage | No |
| Size Irregular | 24 X 131 Ft |
| Size Total Text | 24 X 131 Ft |
Rooms
| Level | Type | Length | Width | Dimensions |
|---|---|---|---|---|
| Second Level | Bedroom | Measurements not available | ||
| Second Level | Bedroom | Measurements not available | ||
| Second Level | Bedroom | Measurements not available | ||
| Second Level | Kitchen | Measurements not available | ||
| Lower Level | Bedroom | Measurements not available | ||
| Lower Level | Bedroom | Measurements not available | ||
| Lower Level | Bedroom | Measurements not available | ||
| Lower Level | Living Room | Measurements not available | ||
| Main Level | Bedroom | Measurements not available | ||
| Main Level | Bedroom | Measurements not available | ||
| Main Level | Living Room | Measurements not available | ||
| Main Level | Kitchen | Measurements not available |
https://www.realtor.ca/real-estate/26507423/183-earlsdale-ave-toronto-oakwood-village
Interested?
Get More info About:183 Earlsdale Ave Toronto, Mls# C8063046

