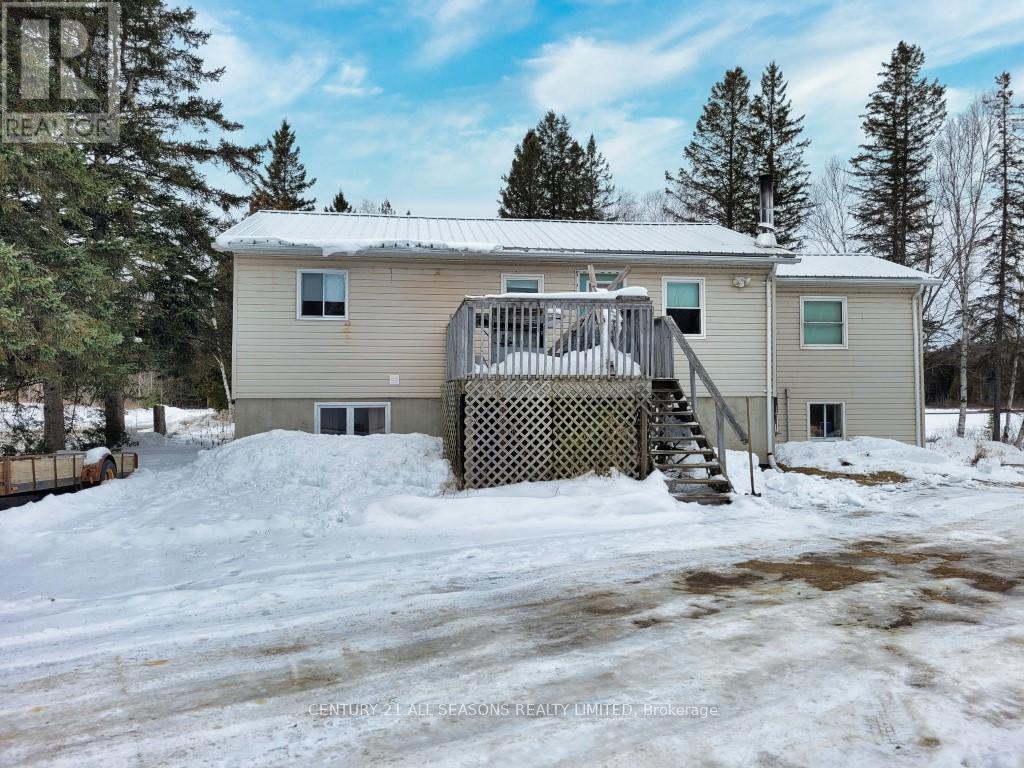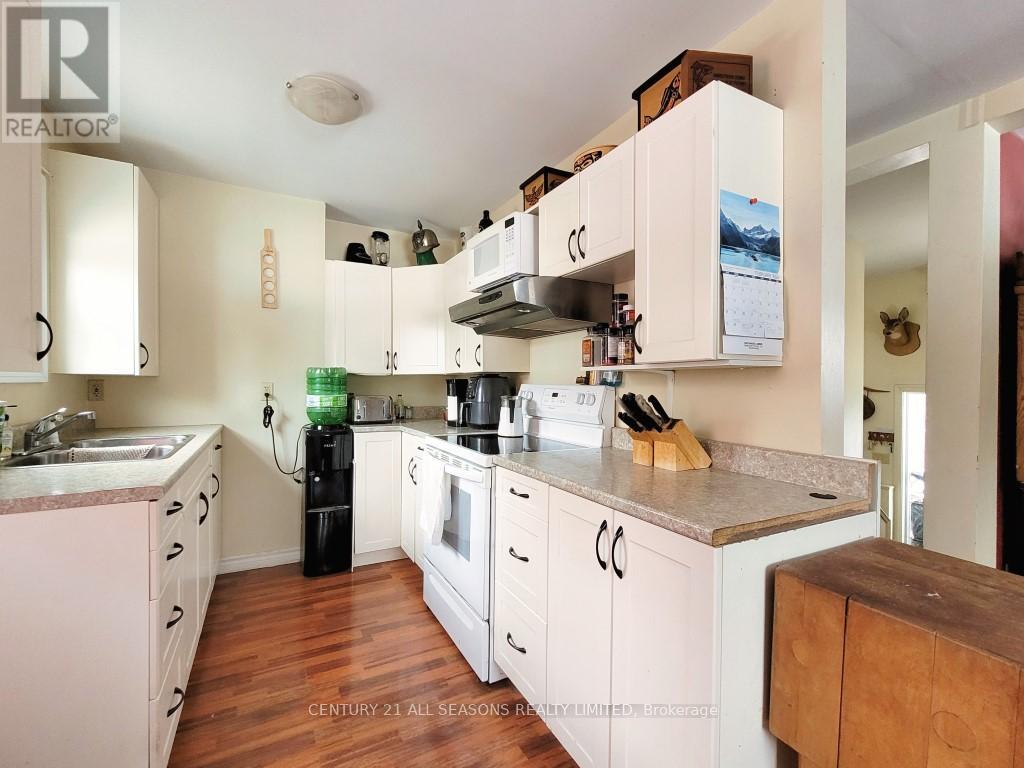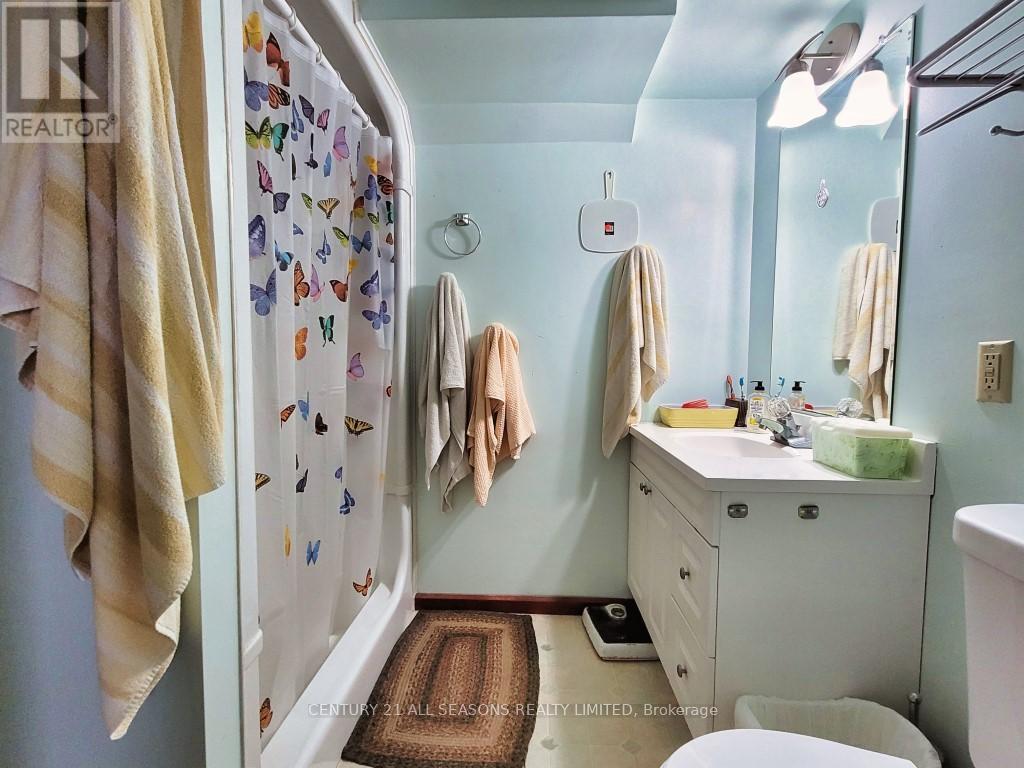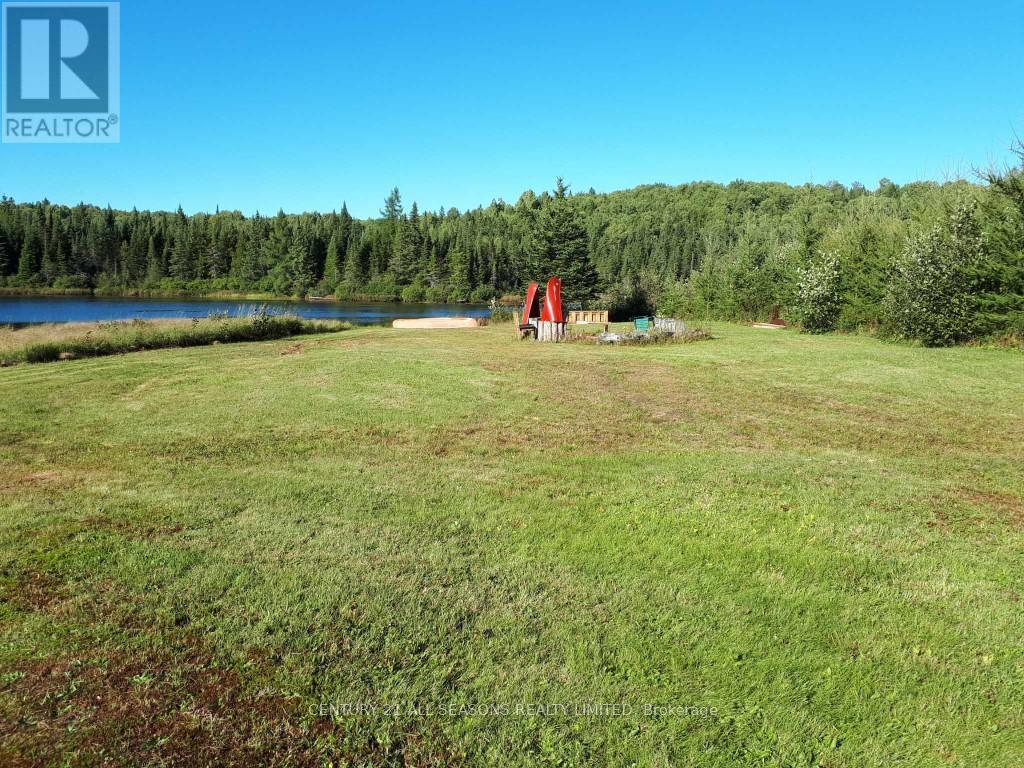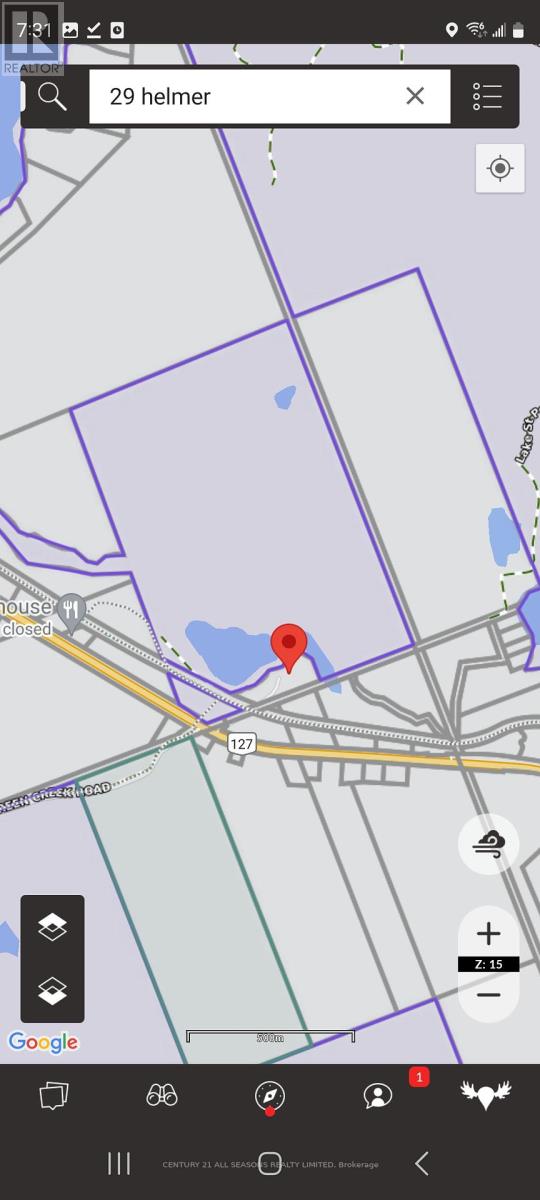29 Helmers Rd Hastings Highlands, Ontario K0L 2K0
MLS# X8063602 - Buy this house, and I'll buy Yours*
$620,000
Dreaming of your own private lake? This must see split level home with 4 bedrooms, 2.5 bathrooms on your own private waterfront is waiting for you! Located on Papineau Creek on a flat level lot, where it opens up to give you your own lake, surrounded by crown land. This home is on a dead-end road, maintained year round by the township. There is a recently built detached 2 bay 24x36 ft garage with 13 ft ceiling that could potentially fit a hoist for all your project needs. Are you an outdoor enthusiast? Lake St. Peter provincial park is near by as well as snowmobile/atv trails. Algonquin Park's east gate is only a half hour drive away. **** EXTRAS **** Solar Panel and Wind Mill and controllers are not connected. No warranty & unknown condition. They are included in AS-IS, Where-Is Condition. In-floor heating is not operational. (id:51158)
Property Details
| MLS® Number | X8063602 |
| Property Type | Single Family |
| Community Features | School Bus |
| Features | Cul-de-sac, Country Residential |
| Parking Space Total | 9 |
| Water Front Type | Waterfront |
About 29 Helmers Rd, Hastings Highlands, Ontario
This For sale Property is located at 29 Helmers Rd Single Family House, in the City of Hastings Highlands Single Family has a total of 4 bedroom(s), and a total of 3 bath(s) . 29 Helmers Rd has Baseboard heaters heating . This house features a Fireplace.
The Lower level includes the Bedroom, Bedroom, Bathroom, Laundry Room, Mud Room, The Main level includes the Living Room, Dining Room, Kitchen, Bedroom, Bedroom, Bathroom, Bathroom, The Basement is Finished and features a Walk out.
This Hastings Highlands House's exterior is finished with Vinyl siding. Also included on the property is a Detached Garage
The Current price for the property located at 29 Helmers Rd, Hastings Highlands is $620,000 and was listed on MLS on :2024-04-03 21:29:05
Building
| Bathroom Total | 3 |
| Bedrooms Above Ground | 2 |
| Bedrooms Below Ground | 2 |
| Bedrooms Total | 4 |
| Basement Development | Finished |
| Basement Features | Walk Out |
| Basement Type | N/a (finished) |
| Exterior Finish | Vinyl Siding |
| Fireplace Present | Yes |
| Heating Fuel | Electric |
| Heating Type | Baseboard Heaters |
| Stories Total | 2 |
| Type | House |
Parking
| Detached Garage |
Land
| Acreage | Yes |
| Sewer | Septic System |
| Size Irregular | 669.89 X 228.43 Ft ; 4.08 Ac See Geowarehouse For Irreg. |
| Size Total Text | 669.89 X 228.43 Ft ; 4.08 Ac See Geowarehouse For Irreg.|2 - 4.99 Acres |
| Surface Water | Lake/pond |
Rooms
| Level | Type | Length | Width | Dimensions |
|---|---|---|---|---|
| Lower Level | Bedroom | 2.67 m | 3.35 m | 2.67 m x 3.35 m |
| Lower Level | Bedroom | 4.11 m | 3.28 m | 4.11 m x 3.28 m |
| Lower Level | Bathroom | 1.93 m | 2.23 m | 1.93 m x 2.23 m |
| Lower Level | Laundry Room | 4.78 m | 3.05 m | 4.78 m x 3.05 m |
| Lower Level | Mud Room | 4.55 m | 3.17 m | 4.55 m x 3.17 m |
| Main Level | Living Room | 4.8 m | 4.57 m | 4.8 m x 4.57 m |
| Main Level | Dining Room | 4.69 m | 3.47 m | 4.69 m x 3.47 m |
| Main Level | Kitchen | 6.02 m | 2.29 m | 6.02 m x 2.29 m |
| Main Level | Bedroom | 3.48 m | 2.56 m | 3.48 m x 2.56 m |
| Main Level | Bedroom | 3.05 m | 3.45 m | 3.05 m x 3.45 m |
| Main Level | Bathroom | 1.09 m | 1.19 m | 1.09 m x 1.19 m |
| Main Level | Bathroom | 1.5 m | 2.44 m | 1.5 m x 2.44 m |
Utilities
| Electricity | Installed |
https://www.realtor.ca/real-estate/26508764/29-helmers-rd-hastings-highlands
Interested?
Get More info About:29 Helmers Rd Hastings Highlands, Mls# X8063602




