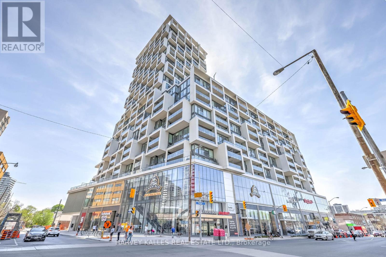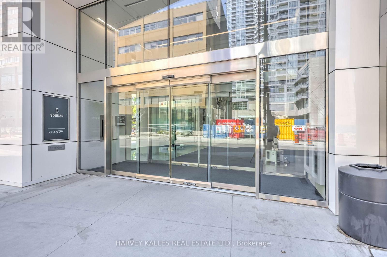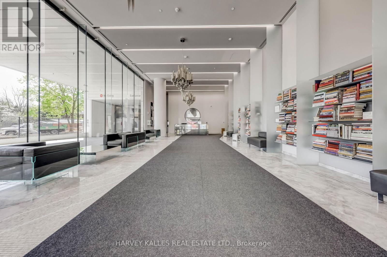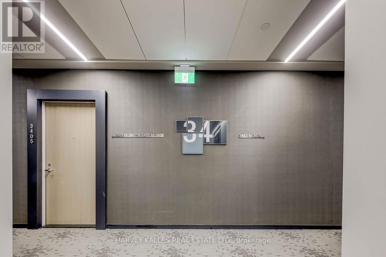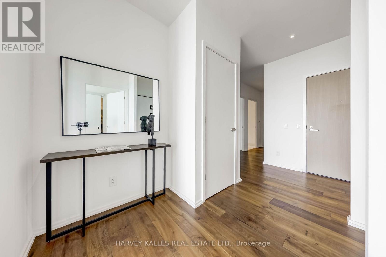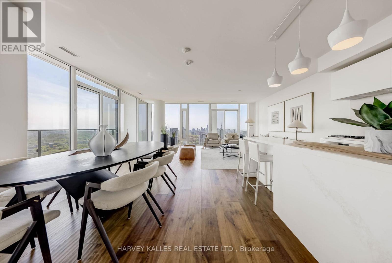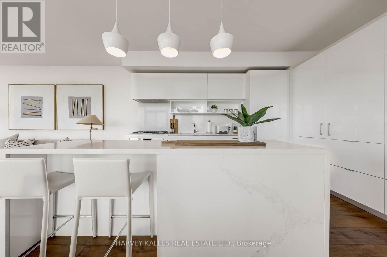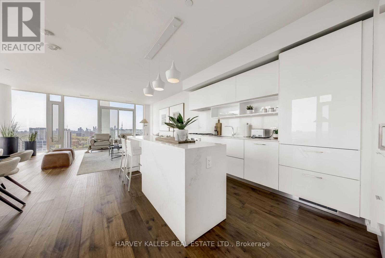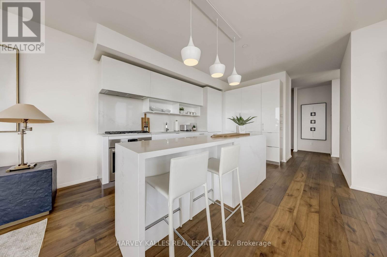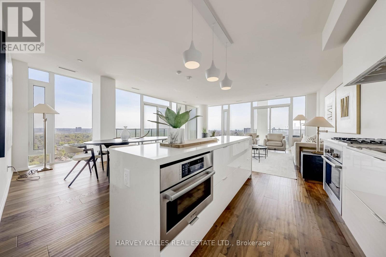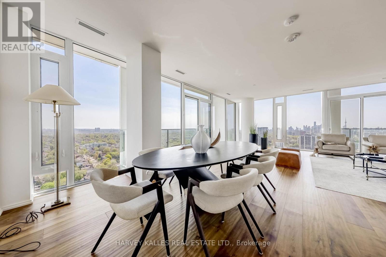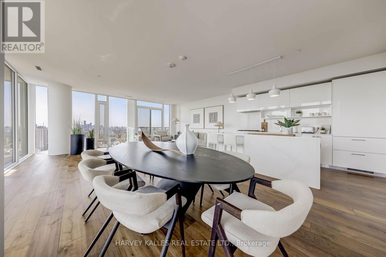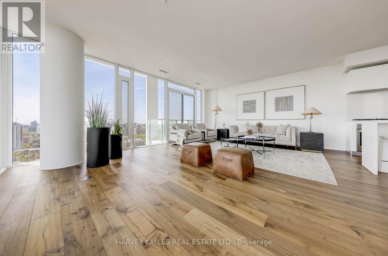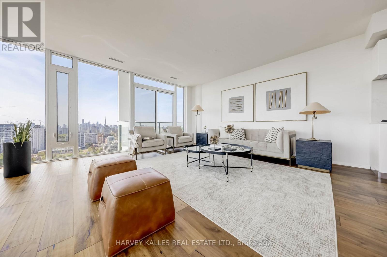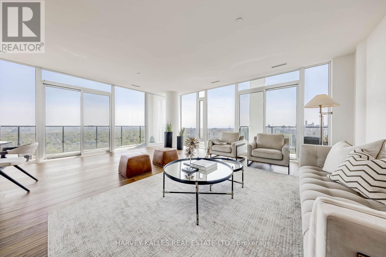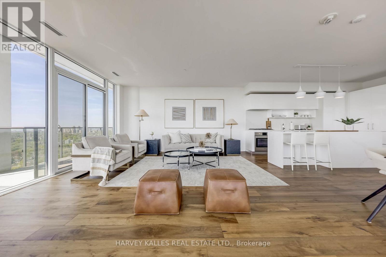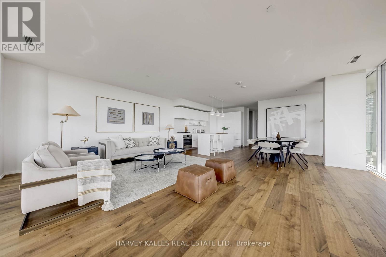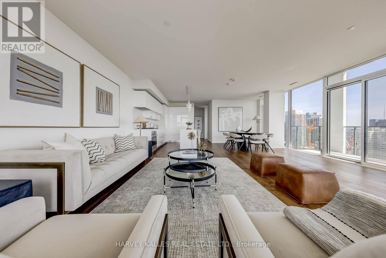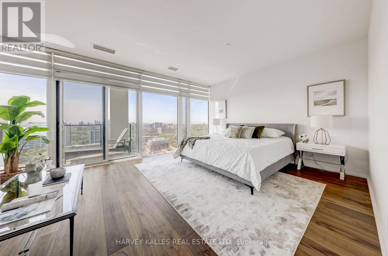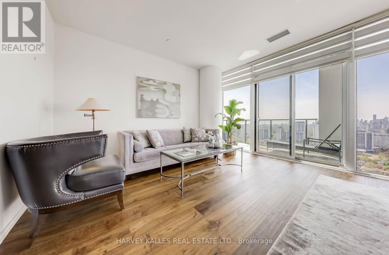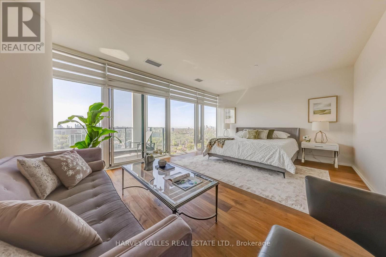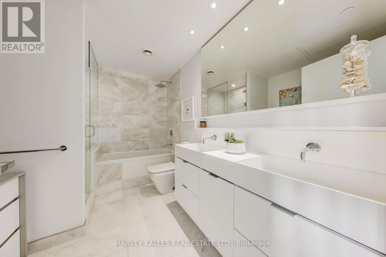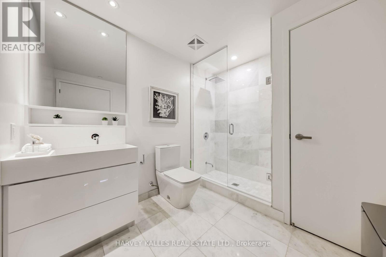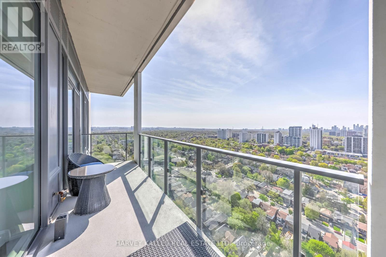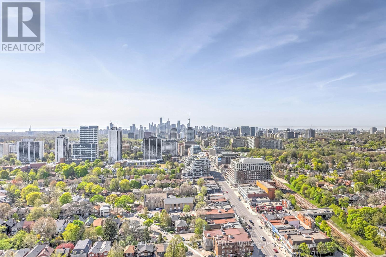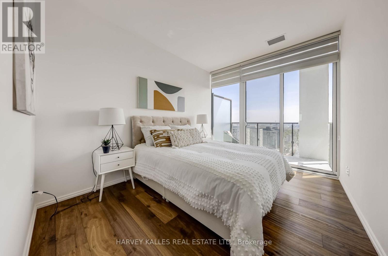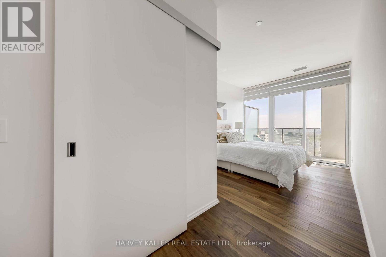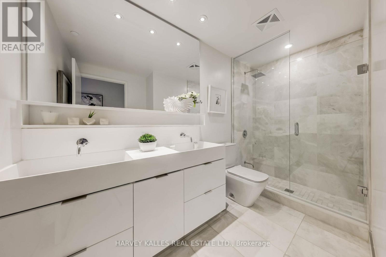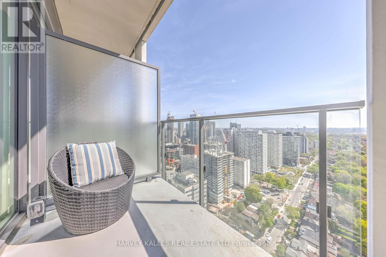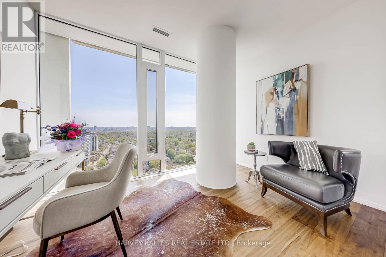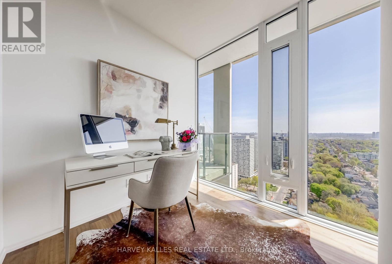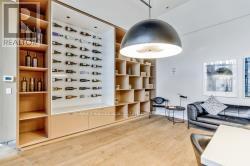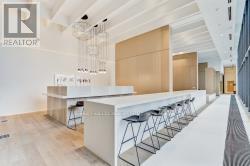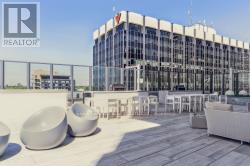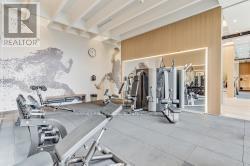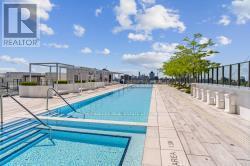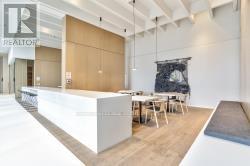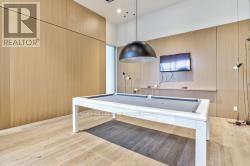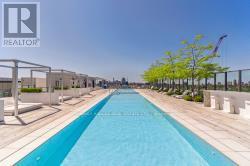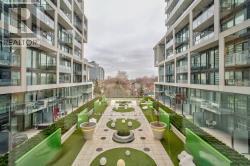#3403 -5 Soudan Ave Toronto, Ontario M4S 0B1
MLS# C8064944 - Buy this house, and I'll buy Yours*
$3,099,000Maintenance,
$1,610.25 Monthly
Maintenance,
$1,610.25 MonthlyYonge/Eglinton's Most Iconic Boutique Condo ""Art Shoppe"" Inspired Design By The Late Fashion Designer Karl Lagerfeld. Elegant Penthouse Will Take Your Breath Away 2+1 Beds, 3Baths, 4 Balconies With 10Ft Ceilings + Parking. Spacious Open Concept & Chic, Contemporary Finishes. Gourmet Designer Kitchen Features Built-In Pantry, Centre Island & Integrated Appliances 5-Star Ultra Luxury Amenities, Multiple Lobbies And Art Inspired Outdoor Spaces, 24-Hrs Concierge. The New Lrt And Subway Right At Your Doorstep. Split Bed Plan With Floor To Ceiling Windows And Forever Views. **** EXTRAS **** 1 Parking Spot,1 Locker. Engineered Flooring Throughout, All Elfs, All Appliances: Liebherr B/I Fridge/Freezer Bosch Cooktop W/Oven, Bosch Dw, Bosch Microwave, Blomberg W/D. Rooftop Poolside Lounge And Garden (id:51158)
Property Details
| MLS® Number | C8064944 |
| Property Type | Single Family |
| Community Name | Mount Pleasant East |
| Amenities Near By | Public Transit, Schools |
| Features | Balcony |
| Parking Space Total | 1 |
| Pool Type | Outdoor Pool |
About #3403 -5 Soudan Ave, Toronto, Ontario
This For sale Property is located at #3403 -5 Soudan Ave Single Family Apartment set in the community of Mount Pleasant East, in the City of Toronto. Nearby amenities include - Public Transit, Schools Single Family has a total of 3 bedroom(s), and a total of 3 bath(s) . #3403 -5 Soudan Ave has Forced air heating and Central air conditioning. This house features a Fireplace.
The Ground level includes the Foyer, Living Room, Dining Room, Kitchen, Primary Bedroom, Bedroom 2, Den, .
This Toronto Apartment's exterior is finished with Concrete. You'll enjoy this property in the summer with the Outdoor pool
The Current price for the property located at #3403 -5 Soudan Ave, Toronto is $3,099,000
Maintenance,
$1,610.25 MonthlyBuilding
| Bathroom Total | 3 |
| Bedrooms Above Ground | 2 |
| Bedrooms Below Ground | 1 |
| Bedrooms Total | 3 |
| Amenities | Storage - Locker, Security/concierge, Party Room, Exercise Centre |
| Cooling Type | Central Air Conditioning |
| Exterior Finish | Concrete |
| Heating Fuel | Natural Gas |
| Heating Type | Forced Air |
| Type | Apartment |
Land
| Acreage | No |
| Land Amenities | Public Transit, Schools |
Rooms
| Level | Type | Length | Width | Dimensions |
|---|---|---|---|---|
| Ground Level | Foyer | 3.35 m | 2.74 m | 3.35 m x 2.74 m |
| Ground Level | Living Room | 6.7 m | 5.63 m | 6.7 m x 5.63 m |
| Ground Level | Dining Room | 4.78 m | 3.35 m | 4.78 m x 3.35 m |
| Ground Level | Kitchen | 4.57 m | 2.74 m | 4.57 m x 2.74 m |
| Ground Level | Primary Bedroom | 6.27 m | 4.45 m | 6.27 m x 4.45 m |
| Ground Level | Bedroom 2 | 2.92 m | 2.99 m | 2.92 m x 2.99 m |
| Ground Level | Den | 3.84 m | 3.23 m | 3.84 m x 3.23 m |
https://www.realtor.ca/real-estate/26509968/3403-5-soudan-ave-toronto-mount-pleasant-east
Interested?
Get More info About:#3403 -5 Soudan Ave Toronto, Mls# C8064944
